Eclectic Laundry Room Design Ideas with Light Wood Cabinets
Refine by:
Budget
Sort by:Popular Today
1 - 10 of 10 photos
Item 1 of 3
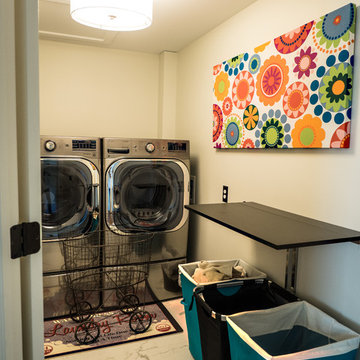
The Laundry was added by reworking a closet area to the secon floor of the home. Note the tile flooring.
Visions in Photography
This is an example of an eclectic u-shaped dedicated laundry room in Detroit with recessed-panel cabinets, light wood cabinets, laminate benchtops, beige walls, ceramic floors and a side-by-side washer and dryer.
This is an example of an eclectic u-shaped dedicated laundry room in Detroit with recessed-panel cabinets, light wood cabinets, laminate benchtops, beige walls, ceramic floors and a side-by-side washer and dryer.
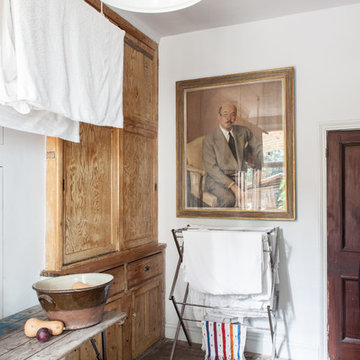
Design: Caroline Cobbold Interior Design
Photography: Adelina Iliev
Design ideas for an eclectic laundry room in London with recessed-panel cabinets, light wood cabinets, wood benchtops, white walls and dark hardwood floors.
Design ideas for an eclectic laundry room in London with recessed-panel cabinets, light wood cabinets, wood benchtops, white walls and dark hardwood floors.
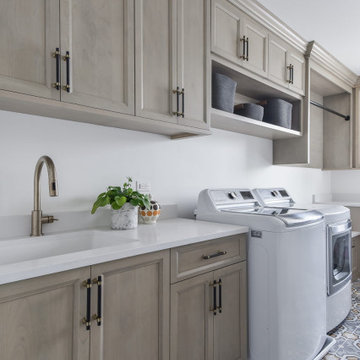
Large eclectic l-shaped dedicated laundry room in Chicago with an undermount sink, flat-panel cabinets, light wood cabinets, quartz benchtops, white splashback, engineered quartz splashback, white walls, ceramic floors, a side-by-side washer and dryer, multi-coloured floor and white benchtop.
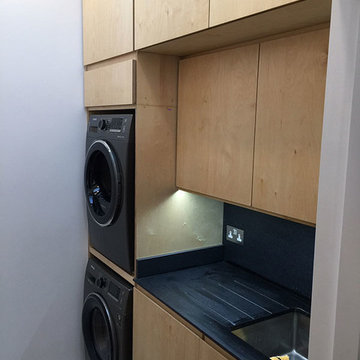
Natural Finish Birch Plywood Kitchen & Utility with black slate countertops. The utility is also in Birch Ply
Inspiration for a mid-sized eclectic l-shaped laundry room in Dublin with an integrated sink, flat-panel cabinets, light wood cabinets, quartzite benchtops, black splashback, slate splashback, concrete floors, grey floor and black benchtop.
Inspiration for a mid-sized eclectic l-shaped laundry room in Dublin with an integrated sink, flat-panel cabinets, light wood cabinets, quartzite benchtops, black splashback, slate splashback, concrete floors, grey floor and black benchtop.
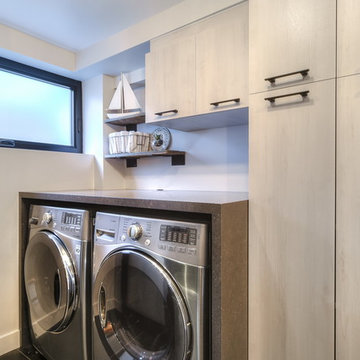
Photos : Photographie Immobilière
Design : MCDI
réalisation des travaux et de l'ébénisterie : Atelier d'ébénisterie SMJ
This is an example of a large eclectic laundry room in Montreal with flat-panel cabinets, light wood cabinets, grey walls and slate floors.
This is an example of a large eclectic laundry room in Montreal with flat-panel cabinets, light wood cabinets, grey walls and slate floors.
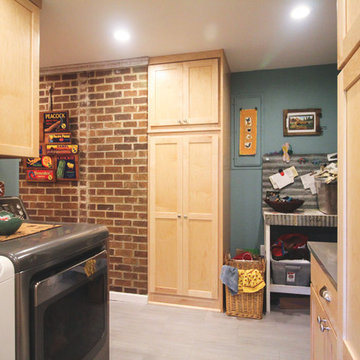
Inspiration for a mid-sized eclectic galley dedicated laundry room in Portland with shaker cabinets, light wood cabinets, zinc benchtops, blue walls, porcelain floors, a side-by-side washer and dryer and grey floor.

Pairing their love of Mid-Century Modern design and collecting with the enjoyment they get out of entertaining at home, this client’s kitchen remodel in Linda Vista hit all the right notes.
Set atop a hillside with sweeping views of the city below, the first priority in this remodel was to open up the kitchen space to take full advantage of the view and create a seamless transition between the kitchen, dining room, and outdoor living space. A primary wall was removed and a custom peninsula/bar area was created to house the client’s extensive collection of glassware and bar essentials on a sleek shelving unit suspended from the ceiling and wrapped around the base of the peninsula.
Light wood cabinetry with a retro feel was selected and provided the perfect complement to the unique backsplash which extended the entire length of the kitchen, arranged to create a distinct ombre effect that concentrated behind the Wolf range.
Subtle brass fixtures and pulls completed the look while panels on the built in refrigerator created a consistent flow to the cabinetry.
Additionally, a frosted glass sliding door off of the kitchen disguises a dedicated laundry room full of custom finishes. Raised built-in cabinetry houses the washer and dryer to put everything at eye level, while custom sliding shelves that can be hidden when not in use lessen the need for bending and lifting heavy loads of laundry. Other features include built-in laundry sorter and extensive storage.
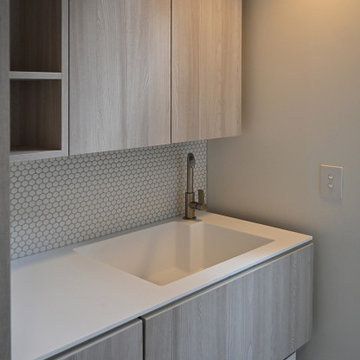
Photo: SG2 design
Design ideas for a mid-sized eclectic galley dedicated laundry room with an integrated sink, open cabinets, light wood cabinets, solid surface benchtops, white splashback, mosaic tile splashback, white walls, ceramic floors, a stacked washer and dryer, multi-coloured floor and white benchtop.
Design ideas for a mid-sized eclectic galley dedicated laundry room with an integrated sink, open cabinets, light wood cabinets, solid surface benchtops, white splashback, mosaic tile splashback, white walls, ceramic floors, a stacked washer and dryer, multi-coloured floor and white benchtop.
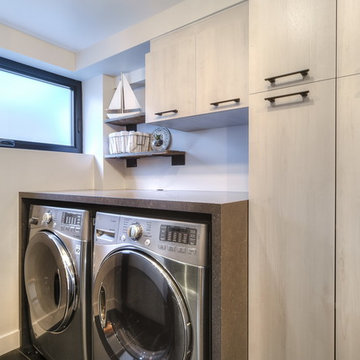
Design : MCDI design Intérieur
This is an example of a small eclectic laundry room in Other with flat-panel cabinets, light wood cabinets and laminate benchtops.
This is an example of a small eclectic laundry room in Other with flat-panel cabinets, light wood cabinets and laminate benchtops.
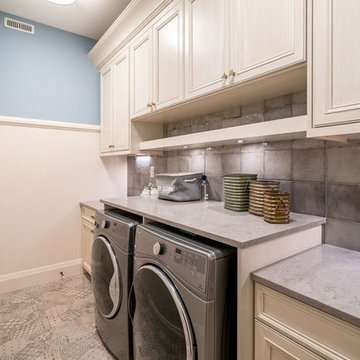
This laundry room has the blue accent wall colour and wainscotting that matches the added cabinetry. We love the patchwork tile in this room, it fits right in with this laundry room!
Eclectic Laundry Room Design Ideas with Light Wood Cabinets
1