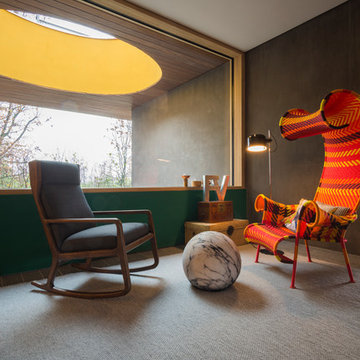Refine by:
Budget
Sort by:Popular Today
1 - 11 of 11 photos
Item 1 of 3
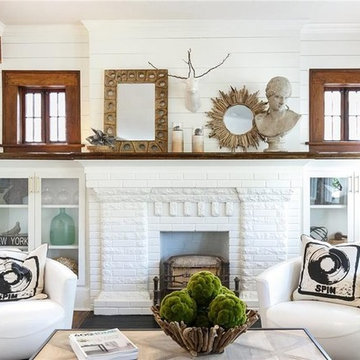
This is an example of an eclectic living room in Oklahoma City with white walls, medium hardwood floors and brown floor.
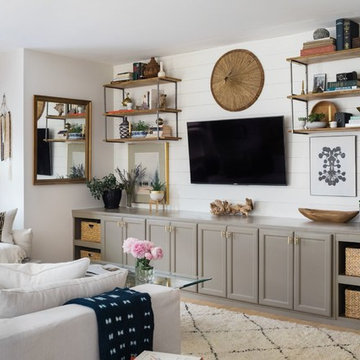
photo by Joyelle West
This is an example of an eclectic living room in Boston with white walls, medium hardwood floors, a wall-mounted tv and brown floor.
This is an example of an eclectic living room in Boston with white walls, medium hardwood floors, a wall-mounted tv and brown floor.
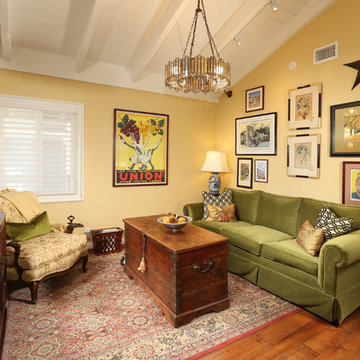
We were hired to select all new fabric, space planning, lighting, and paint colors in this three-story home. Our client decided to do a remodel and to install an elevator to be able to reach all three levels in their forever home located in Redondo Beach, CA.
We selected close to 200 yards of fabric to tell a story and installed all new window coverings, and reupholstered all the existing furniture. We mixed colors and textures to create our traditional Asian theme.
We installed all new LED lighting on the first and second floor with either tracks or sconces. We installed two chandeliers, one in the first room you see as you enter the home and the statement fixture in the dining room reminds me of a cherry blossom.
We did a lot of spaces planning and created a hidden office in the family room housed behind bypass barn doors. We created a seating area in the bedroom and a conversation area in the downstairs.
I loved working with our client. She knew what she wanted and was very easy to work with. We both expanded each other's horizons.
Tom Queally Photography
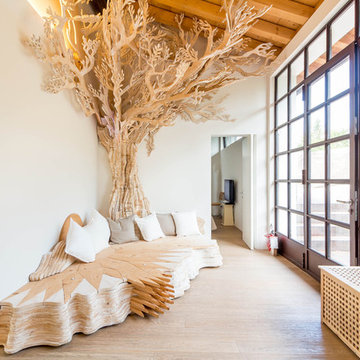
Photo of a mid-sized eclectic open concept living room in Venice with white walls, light hardwood floors, a wall-mounted tv and beige floor.
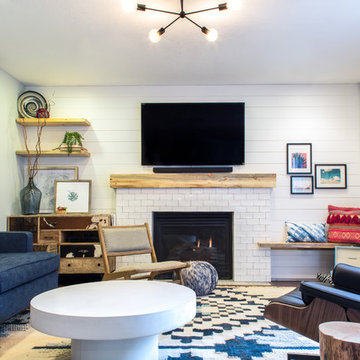
We really brightened the space up by adding a white shiplap feature wall, a neutral gray paint for the walls and a very bright fireplace surround.
Small eclectic formal enclosed living room in Portland with white walls, carpet, a standard fireplace, a tile fireplace surround, a wall-mounted tv and multi-coloured floor.
Small eclectic formal enclosed living room in Portland with white walls, carpet, a standard fireplace, a tile fireplace surround, a wall-mounted tv and multi-coloured floor.
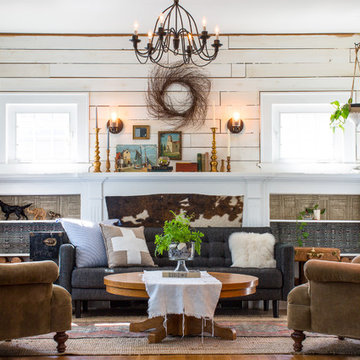
An eclectic and comfy remodel I shot for designer Emmy Callero (www.emiliadecor.com/)
Photo of an eclectic living room in Portland with grey walls.
Photo of an eclectic living room in Portland with grey walls.
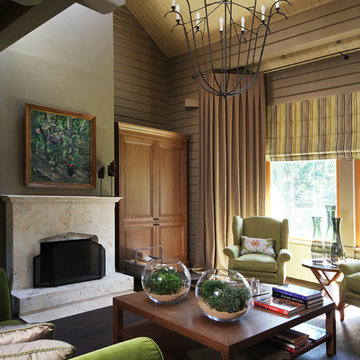
Фотограф Алексей Коновалов
Inspiration for a large eclectic formal open concept living room in Moscow with beige walls, a standard fireplace, a stone fireplace surround, no tv and dark hardwood floors.
Inspiration for a large eclectic formal open concept living room in Moscow with beige walls, a standard fireplace, a stone fireplace surround, no tv and dark hardwood floors.
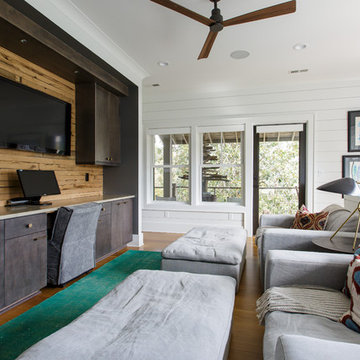
Photo of an eclectic family room in Other with white walls, medium hardwood floors, no fireplace, a built-in media wall and brown floor.
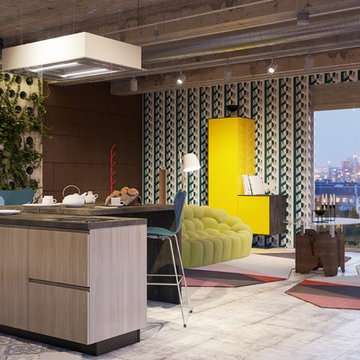
Design ideas for a large eclectic open concept living room in Catania-Palermo with multi-coloured walls and multi-coloured floor.
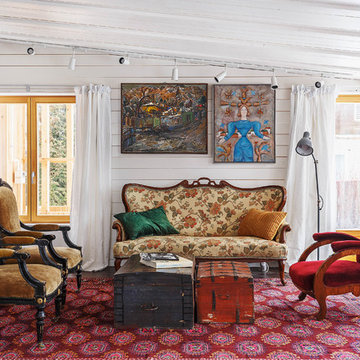
По заданию заказчика гостиная представляет собой открытое многофункциональное пространство с печью буржуйкой и большой площадью остекления, создающими атмосферу традиционной Тарусской веранды. Выбирая конструкцию печи, авторы проекта ориентировались на следующие положения: она должена была быть лаконичной по дизайну, недорогой и обладать высоким КПД чтобы обогреть достаточно большое помещение. Зону вокруг печи, впрочем как и все помещения дома, оформили без декоративных излишеств. Cтены выкрасили в белый - так пространство кажется просторнее, к тому же важно было создать нейтральный фон для картин, число которых постоянно растет. Для подсветки были использованы шинные системы и минималистичные по дизайну софиты.
Антикварная мебель конца XIX-начала XX века, которую коллекционируют владельцы дома так же требовала деликатного фона, поэтому старались не перегружать интерьер лишними деталями. Яркие сундуки были найдены в антикварном салоне, а кресла, диван и стулья, образующие зону отдыха в гостиной, куплены на вернисаже в Измайлово. Мебель была в хорошем состоянии и требовала лишь небольшой реставрации, но обивку хозяйке пришлось менять полностью.
фото: Сергей Красюк
1




