Eclectic Living Room Design Photos
Refine by:
Budget
Sort by:Popular Today
1 - 20 of 5,676 photos
Item 1 of 3
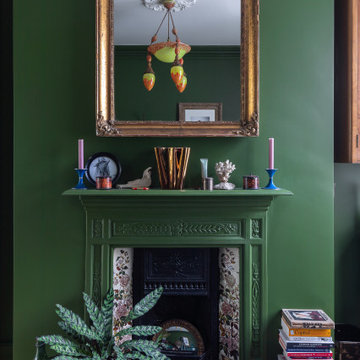
Photo of a mid-sized eclectic living room in London with medium hardwood floors and brown floor.
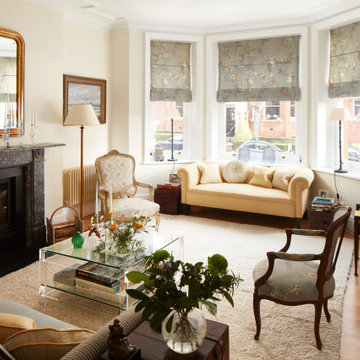
Photo of a mid-sized eclectic formal enclosed living room in London with beige walls, light hardwood floors, a stone fireplace surround and beige floor.

Inspiration for a large eclectic open concept living room in Other with beige walls, laminate floors, a built-in media wall, brown floor and exposed beam.
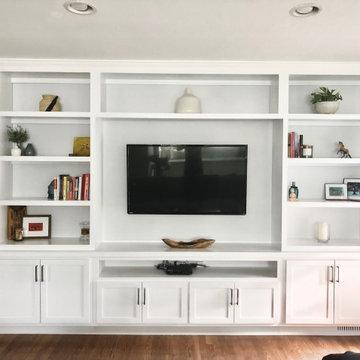
Custom built-in entertainment center consisting of three base cabinets with soft-close doors, adjustable shelves, and custom-made ducting to re-route the HVAC air flow from a floor vent out through the toe kick panel; side and overhead book/display cases, extendable TV wall bracket, and in-wall wiring for electrical and HDMI connections. The last photo shows the space before the installation.
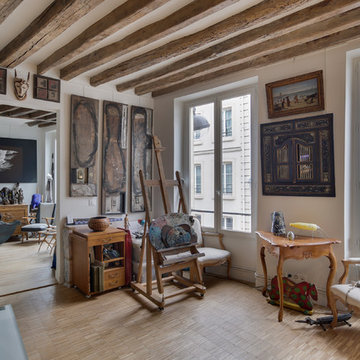
Orbea Iruné Photographe
Mid-sized eclectic open concept living room in Paris with white walls, light hardwood floors, beige floor, no fireplace and no tv.
Mid-sized eclectic open concept living room in Paris with white walls, light hardwood floors, beige floor, no fireplace and no tv.
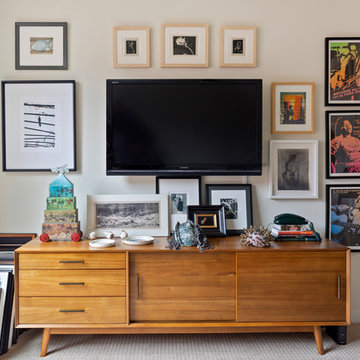
Our design focused on creating a home that acts as an art gallery and an entertaining space without remodeling. Priorities based on our client’s lifestyle. By turning the typical living room into a gallery space we created an area for conversation and cocktails. We tucked the TV watching away into a secondary bedroom. We designed the master bedroom around the artwork over the bed. The low custom bold blue upholstered bed is the main color in that space throwing your attention to the art.
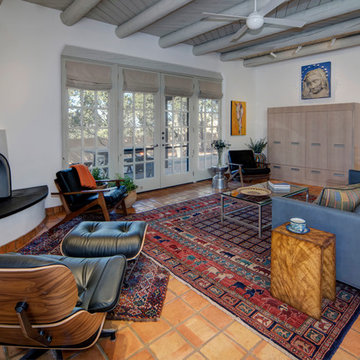
Santa Fe Renovations - Living Room. Interior renovation modernizes clients' folk-art-inspired furnishings. New: paint finishes, hearth, seating, side tables, custom tv cabinet, contemporary art, antique rugs, window coverings, lighting, ceiling fans.
Contemporary art by Melanie Newcombe: https://melanienewcombe.com
Construction by Casanova Construction, Sapello, NM.
Photo by Abstract Photography, Inc., all rights reserved.
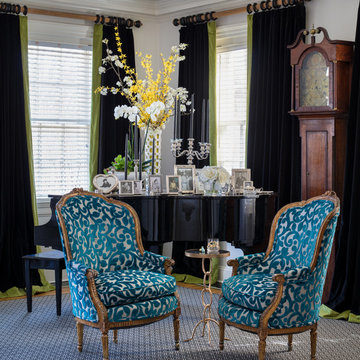
Gordon Gregory Photography
Photo of a mid-sized eclectic formal enclosed living room in Richmond with grey walls, carpet, a standard fireplace, a stone fireplace surround, no tv and black floor.
Photo of a mid-sized eclectic formal enclosed living room in Richmond with grey walls, carpet, a standard fireplace, a stone fireplace surround, no tv and black floor.
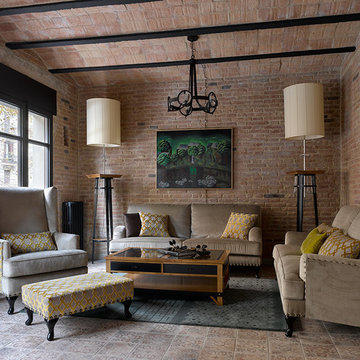
Сергей Ананьев
This is an example of a mid-sized eclectic open concept living room in Moscow with brown walls, ceramic floors, no fireplace and brown floor.
This is an example of a mid-sized eclectic open concept living room in Moscow with brown walls, ceramic floors, no fireplace and brown floor.
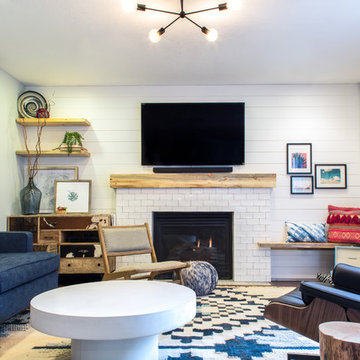
We really brightened the space up by adding a white shiplap feature wall, a neutral gray paint for the walls and a very bright fireplace surround.
Small eclectic formal enclosed living room in Portland with white walls, carpet, a standard fireplace, a tile fireplace surround, a wall-mounted tv and multi-coloured floor.
Small eclectic formal enclosed living room in Portland with white walls, carpet, a standard fireplace, a tile fireplace surround, a wall-mounted tv and multi-coloured floor.
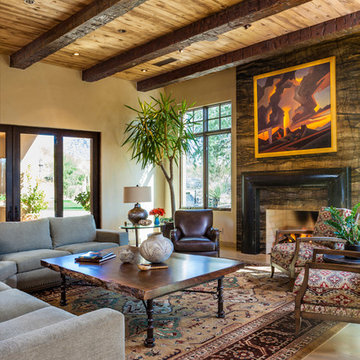
Bright spacious living room with large sectional and cozy fireplace. This contemporary-eclectic living room features cultural patterns, warm rustic woods, slab stone fireplace, vibrant artwork, and unique sculptures. The contrast between traditional wood accents and clean, tailored furnishings creates a surprising balance of urban design and country charm.
Designed by Design Directives, LLC., who are based in Scottsdale and serving throughout Phoenix, Paradise Valley, Cave Creek, Carefree, and Sedona.
For more about Design Directives, click here: https://susanherskerasid.com/
To learn more about this project, click here: https://susanherskerasid.com/urban-ranch
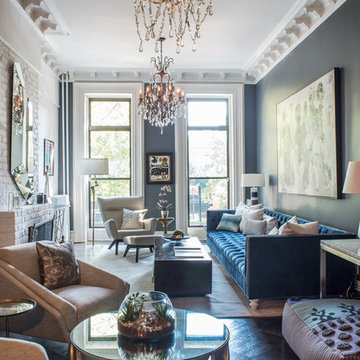
cynthia van elk
This is an example of a mid-sized eclectic open concept living room in New York with grey walls, dark hardwood floors, a standard fireplace, a brick fireplace surround, no tv and black floor.
This is an example of a mid-sized eclectic open concept living room in New York with grey walls, dark hardwood floors, a standard fireplace, a brick fireplace surround, no tv and black floor.
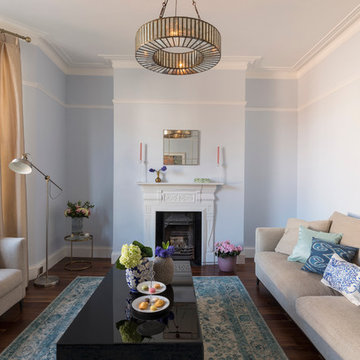
A serene Mansion Flat in Chiswick’s Bedford Park has been successfully transformed for its new owner, a successful financier and his partner, a talented television producer and presenter.
The sociable couple are lovers of culture and the arts and wished their sitting room to provide a glamorous yet comfortable setting for entertaining guests. They also wished to incorporate Persian elements into the design in a subtle nod to their heritage.
Emerging artist Yuliya Martynova's work was used throughout the property with the stunning cloud scene in above the sofa being the piece de la resistance!
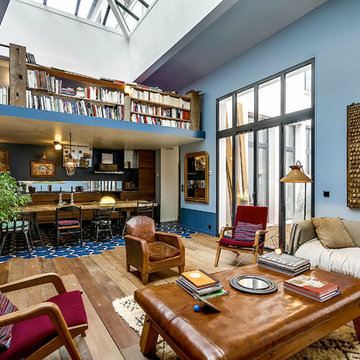
Large eclectic open concept living room in Paris with blue walls, medium hardwood floors, a library, no fireplace and no tv.
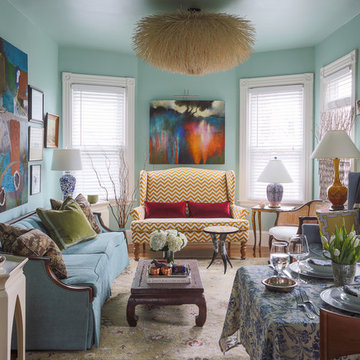
A nostalgic but modern hue covers the walls and ceiling of the living room. The oil painting centered over the heirloom chevron settee offers a chance to pull color for a painterly palette. The ceiling fixture is made of twigs.
Photograph © Eric Roth Photography.
A love of blues and greens and a desire to feel connected to family were the key elements requested to be reflected in this home.
Project designed by Boston interior design studio Dane Austin Design. They serve Boston, Cambridge, Hingham, Cohasset, Newton, Weston, Lexington, Concord, Dover, Andover, Gloucester, as well as surrounding areas.
For more about Dane Austin Design, click here: https://daneaustindesign.com/
To learn more about this project, click here:
https://daneaustindesign.com/roseclair-residence
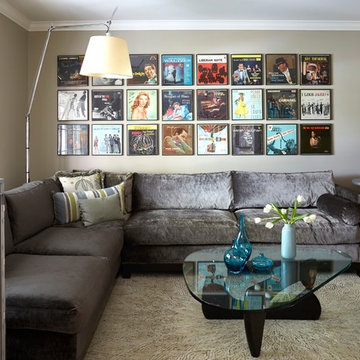
This is a small living room right off the entry to a larger home. The clients wanted this space to set the tone for the home as one that is sophisticated and fun. The simple clean lines of the sectional sofa allow the other pieces in the room to play starring roles. We blended the styles of an antique chair, a classic mid-century table and several other quirky pieces to make a cohesive design statement. Kaskel Photo
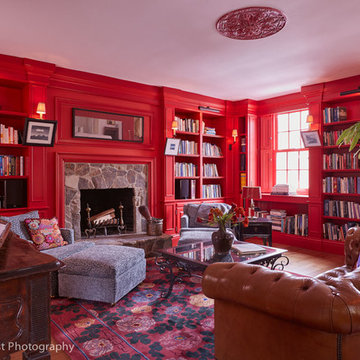
Greg West Photography
This is an example of a large eclectic formal open concept living room in Boston with red walls, medium hardwood floors, a standard fireplace, a stone fireplace surround, no tv and brown floor.
This is an example of a large eclectic formal open concept living room in Boston with red walls, medium hardwood floors, a standard fireplace, a stone fireplace surround, no tv and brown floor.
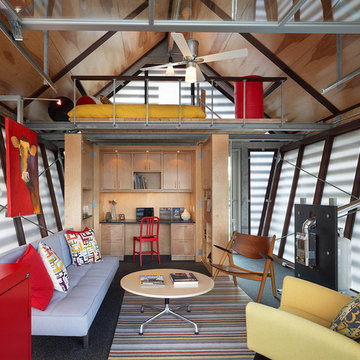
Contractor: Added Dimensions Inc.
Photographer: Hoachlander Davis Photography
Inspiration for a small eclectic living room in DC Metro with multi-coloured walls, light hardwood floors, no fireplace and no tv.
Inspiration for a small eclectic living room in DC Metro with multi-coloured walls, light hardwood floors, no fireplace and no tv.
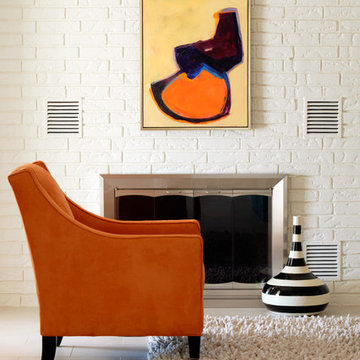
Photo of a mid-sized eclectic open concept living room in Little Rock with beige walls, ceramic floors and a standard fireplace.

Design ideas for a small eclectic open concept living room in Marseille with a library, blue walls, laminate floors, no fireplace, a wall-mounted tv, brown floor and panelled walls.
Eclectic Living Room Design Photos
1