Eclectic Living Room Design Photos with a Wood Stove
Sort by:Popular Today
1 - 20 of 617 photos
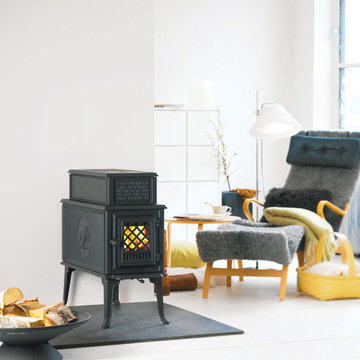
Jotul F 118 Black Bear wood stove burns up to 24 inch log. Burner plate on the top front enables tea time and cozy fires. Photo from Jotul.
Design ideas for a mid-sized eclectic formal open concept living room in Portland with a wood stove, a plaster fireplace surround, white walls, concrete floors and no tv.
Design ideas for a mid-sized eclectic formal open concept living room in Portland with a wood stove, a plaster fireplace surround, white walls, concrete floors and no tv.
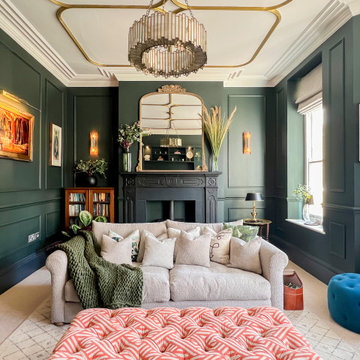
A dark and moody living formal living room in Studio Green from Farrow and Ball featuring touches of gold for added opulence.
Inspiration for a mid-sized eclectic formal enclosed living room in Other with green walls, carpet, a wood stove and a built-in media wall.
Inspiration for a mid-sized eclectic formal enclosed living room in Other with green walls, carpet, a wood stove and a built-in media wall.
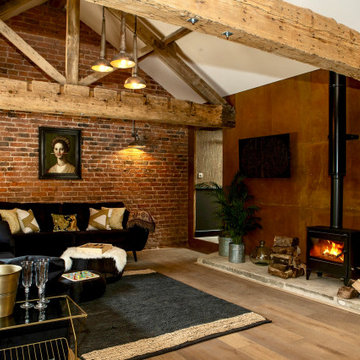
Mid-sized eclectic open concept living room in Other with medium hardwood floors, a wood stove, a wall-mounted tv, brown floor, vaulted and brick walls.
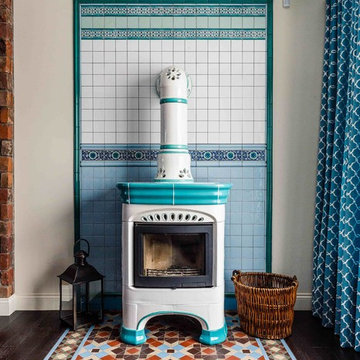
Автор проекта: Екатерина Ловягина,
фотограф: Михаил Чекалов
Photo of a large eclectic formal open concept living room in Other with beige walls, dark hardwood floors and a wood stove.
Photo of a large eclectic formal open concept living room in Other with beige walls, dark hardwood floors and a wood stove.
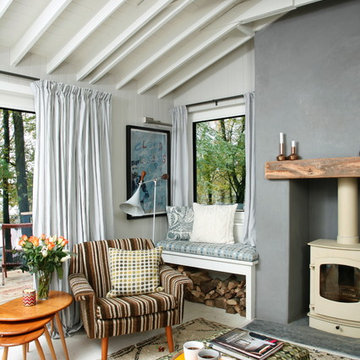
Alison Hammond Photography
Inspiration for an eclectic living room in London with white walls, a wood stove and no tv.
Inspiration for an eclectic living room in London with white walls, a wood stove and no tv.

Inspiration for a small eclectic living room in Cornwall with a library, beige walls, medium hardwood floors, a wood stove, a brick fireplace surround, a wall-mounted tv, brown floor and exposed beam.

This LVP is inspired by summers at the cabin among redwoods and pines. Weathered rustic notes with deep reds and subtle greys. With the Modin Collection, we have raised the bar on luxury vinyl plank. The result is a new standard in resilient flooring. Modin offers true embossed in register texture, a low sheen level, a rigid SPC core, an industry-leading wear layer, and so much more.
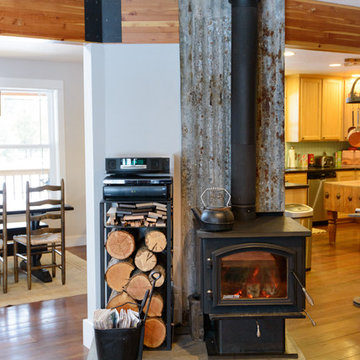
Christina G Photography
This is an example of an eclectic open concept living room in Seattle with medium hardwood floors and a wood stove.
This is an example of an eclectic open concept living room in Seattle with medium hardwood floors and a wood stove.
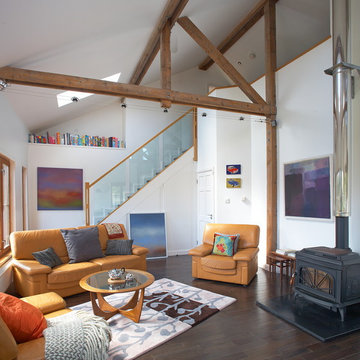
Photgraphy courtesy of Barbara Egan - Reportage
This is an example of a mid-sized eclectic open concept living room in Dublin with white walls, dark hardwood floors, a wood stove and no tv.
This is an example of a mid-sized eclectic open concept living room in Dublin with white walls, dark hardwood floors, a wood stove and no tv.
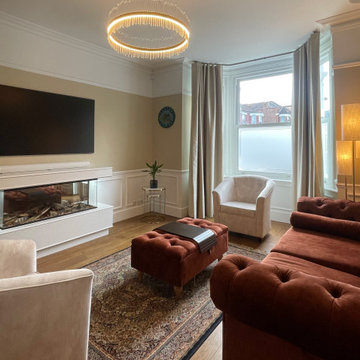
Inspiration for an eclectic formal living room in London with medium hardwood floors, a wood stove and a wall-mounted tv.
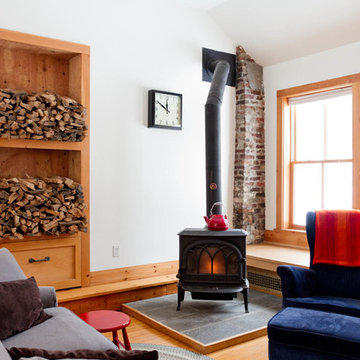
Rikki Snyder © 2013 Houzz
Photo of an eclectic living room in New York with white walls, medium hardwood floors and a wood stove.
Photo of an eclectic living room in New York with white walls, medium hardwood floors and a wood stove.
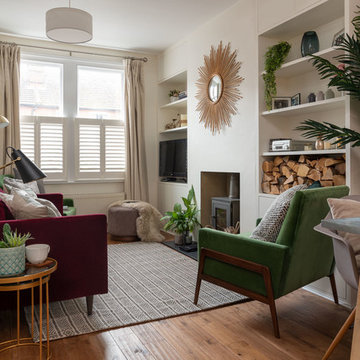
Dean Frost Photography
This is an example of a mid-sized eclectic open concept living room in Hertfordshire with beige walls, medium hardwood floors, a wood stove, a concrete fireplace surround and a wall-mounted tv.
This is an example of a mid-sized eclectic open concept living room in Hertfordshire with beige walls, medium hardwood floors, a wood stove, a concrete fireplace surround and a wall-mounted tv.
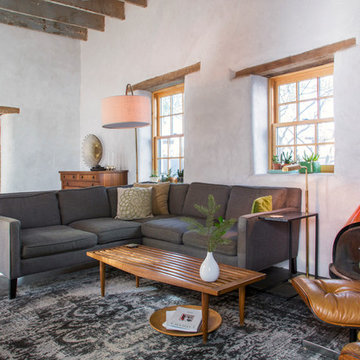
Photo: Margot Hartford © 2018 Houzz
Design ideas for an eclectic living room in Other with white walls, dark hardwood floors, a wood stove and a metal fireplace surround.
Design ideas for an eclectic living room in Other with white walls, dark hardwood floors, a wood stove and a metal fireplace surround.
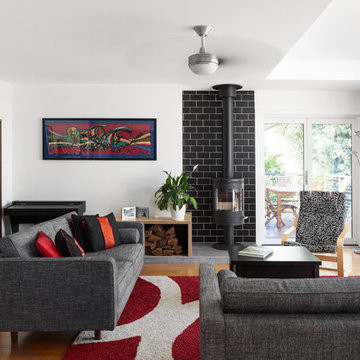
Rod Vargas
Photo of an eclectic formal enclosed living room in Canberra - Queanbeyan with white walls, medium hardwood floors, a wood stove, a metal fireplace surround, no tv and brown floor.
Photo of an eclectic formal enclosed living room in Canberra - Queanbeyan with white walls, medium hardwood floors, a wood stove, a metal fireplace surround, no tv and brown floor.
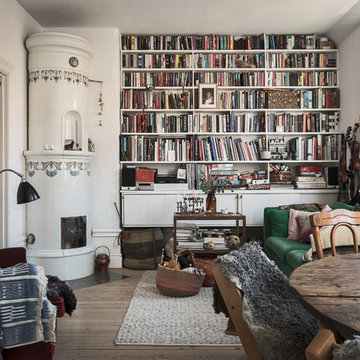
Foto: Kronfoto © Houzz 2017
Design ideas for a small eclectic open concept living room in Stockholm with a library, white walls, light hardwood floors, a wood stove and a tile fireplace surround.
Design ideas for a small eclectic open concept living room in Stockholm with a library, white walls, light hardwood floors, a wood stove and a tile fireplace surround.
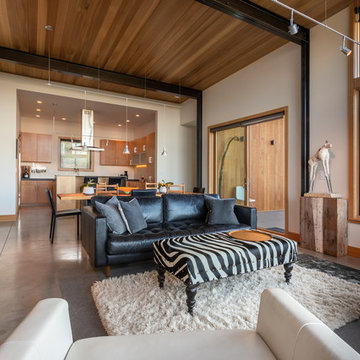
Mid-sized eclectic formal open concept living room in Seattle with no tv, white walls, concrete floors, grey floor and a wood stove.
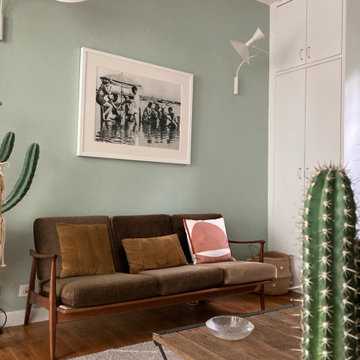
Une belle et grande maison de l’Île Saint Denis, en bord de Seine. Ce qui aura constitué l’un de mes plus gros défis ! Madame aime le pop, le rose, le batik, les 50’s-60’s-70’s, elle est tendre, romantique et tient à quelques références qui ont construit ses souvenirs de maman et d’amoureuse. Monsieur lui, aime le minimalisme, le minéral, l’art déco et les couleurs froides (et le rose aussi quand même!). Tous deux aiment les chats, les plantes, le rock, rire et voyager. Ils sont drôles, accueillants, généreux, (très) patients mais (super) perfectionnistes et parfois difficiles à mettre d’accord ?
Et voilà le résultat : un mix and match de folie, loin de mes codes habituels et du Wabi-sabi pur et dur, mais dans lequel on retrouve l’essence absolue de cette démarche esthétique japonaise : donner leur chance aux objets du passé, respecter les vibrations, les émotions et l’intime conviction, ne pas chercher à copier ou à être « tendance » mais au contraire, ne jamais oublier que nous sommes des êtres uniques qui avons le droit de vivre dans un lieu unique. Que ce lieu est rare et inédit parce que nous l’avons façonné pièce par pièce, objet par objet, motif par motif, accord après accord, à notre image et selon notre cœur. Cette maison de bord de Seine peuplée de trouvailles vintage et d’icônes du design respire la bonne humeur et la complémentarité de ce couple de clients merveilleux qui resteront des amis. Des clients capables de franchir l’Atlantique pour aller chercher des miroirs que je leur ai proposés mais qui, le temps de passer de la conception à la réalisation, sont sold out en France. Des clients capables de passer la journée avec nous sur le chantier, mètre et niveau à la main, pour nous aider à traquer la perfection dans les finitions. Des clients avec qui refaire le monde, dans la quiétude du jardin, un verre à la main, est un pur moment de bonheur. Merci pour votre confiance, votre ténacité et votre ouverture d’esprit. ????
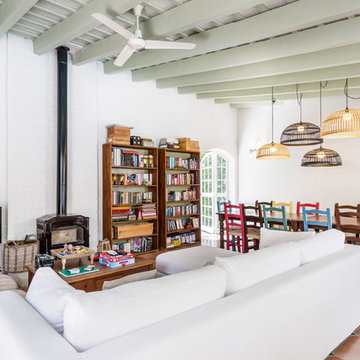
Design ideas for an eclectic open concept living room in Other with white walls, terra-cotta floors, a wood stove, orange floor and a freestanding tv.
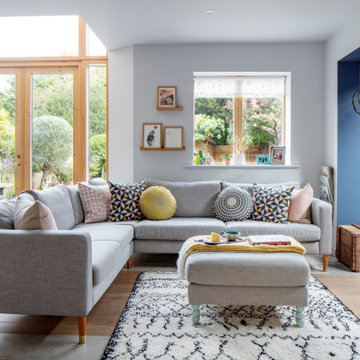
Nestled in a thriving village in the foothills of the South Downs is a stunning modern piece of architecture. The brief was to inject colour and character into this modern family home. We created bespoke pieces of furniture, integrated bookcases and storage and added bespoke soft furnishings and lighting – bringing character and individuality to the modern interior.
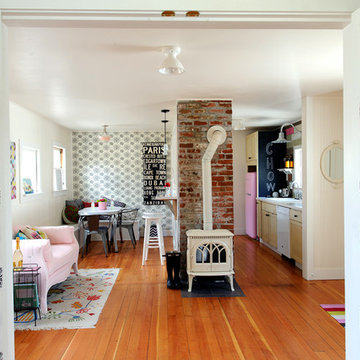
Joseph Eastburn Photography
This is an example of an eclectic open concept living room in Other with medium hardwood floors and a wood stove.
This is an example of an eclectic open concept living room in Other with medium hardwood floors and a wood stove.
Eclectic Living Room Design Photos with a Wood Stove
1