All Fireplaces Eclectic Living Room Design Photos
Refine by:
Budget
Sort by:Popular Today
1 - 20 of 8,360 photos

Photo of a mid-sized eclectic enclosed living room in Sydney with a library, green walls, medium hardwood floors, a standard fireplace, a corner tv and brown floor.
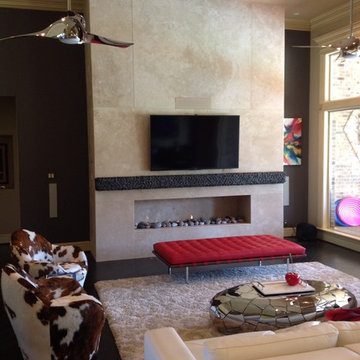
Builder: D&I Landscape Contractors
This is an example of a large eclectic formal enclosed living room in Dallas with brown walls, a ribbon fireplace, a stone fireplace surround, a wall-mounted tv, dark hardwood floors and brown floor.
This is an example of a large eclectic formal enclosed living room in Dallas with brown walls, a ribbon fireplace, a stone fireplace surround, a wall-mounted tv, dark hardwood floors and brown floor.

Photo of a small eclectic living room in Cornwall with beige walls, medium hardwood floors, a wood stove, a brick fireplace surround, a wall-mounted tv, brown floor and exposed beam.
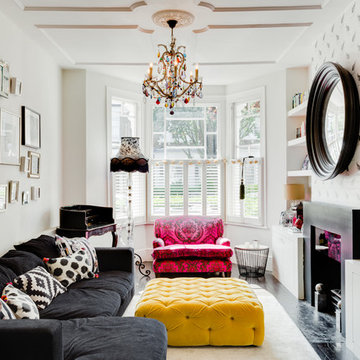
Paul Chapman photography
Eclectic living room in London with white walls and a standard fireplace.
Eclectic living room in London with white walls and a standard fireplace.
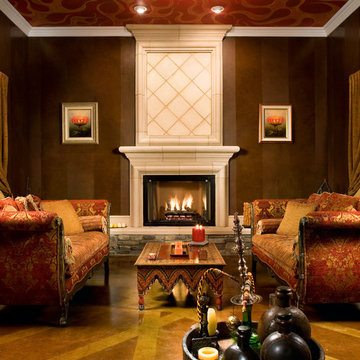
Helfrich and Brightwell Residence. Photo by KuDa Photography.
This is an example of an eclectic living room in Portland with brown walls, a standard fireplace and no tv.
This is an example of an eclectic living room in Portland with brown walls, a standard fireplace and no tv.
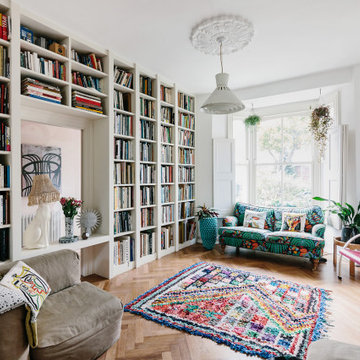
Inspiration for an eclectic living room in London with white walls, light hardwood floors, a standard fireplace and beige floor.

This Edwardian house in Redland has been refurbished from top to bottom. The 1970s decor has been replaced with a contemporary and slightly eclectic design concept. The front living room had to be completely rebuilt as the existing layout included a garage. Wall panelling has been added to the walls and the walls have been painted in Farrow and Ball Studio Green to create a timeless yes mysterious atmosphere. The false ceiling has been removed to reveal the original ceiling pattern which has been painted with gold paint. All sash windows have been replaced with timber double glazed sash windows.
An in built media wall complements the wall panelling.
The interior design is by Ivywell Interiors.
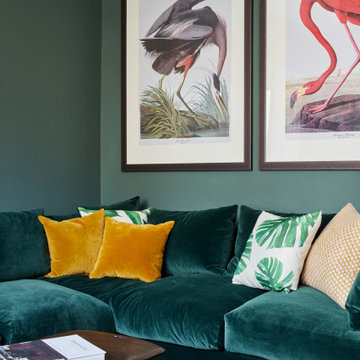
Inviting sitting room to relax in, with built in joinery, large corner sofa and bay window.
This is an example of a mid-sized eclectic living room in London with green walls, light hardwood floors, a standard fireplace, a stone fireplace surround, a built-in media wall and beige floor.
This is an example of a mid-sized eclectic living room in London with green walls, light hardwood floors, a standard fireplace, a stone fireplace surround, a built-in media wall and beige floor.

Wall Colour |
Woodwork Colour | Bancha, Farrow & Ball
Ceiling Wallpaper | Enigma BP5509, Farrow & Ball
Ceiling border | Paean Black, Farrow & Ball
Accessories | www.iamnomad.co.uk
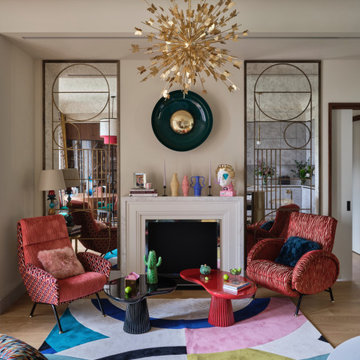
Photo of an expansive eclectic living room in Moscow with beige walls, medium hardwood floors, a standard fireplace and brown floor.
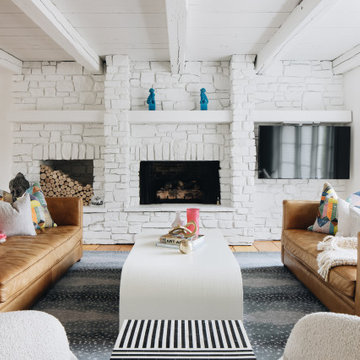
Photo of a large eclectic open concept living room in Grand Rapids with white walls, light hardwood floors, a standard fireplace, a stone fireplace surround and exposed beam.

This is an example of a mid-sized eclectic enclosed living room in New York with grey walls, light hardwood floors, a standard fireplace, a wood fireplace surround and grey floor.
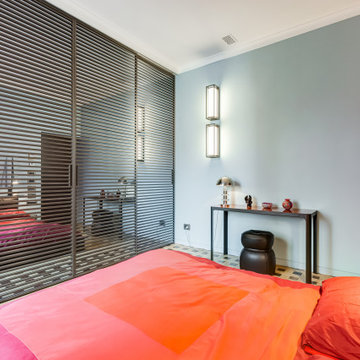
Nelle foto di Luca Tranquilli, la nostra “Tradizione Innovativa” nel residenziale: un omaggio allo stile italiano degli anni Quaranta, sostenuto da impianti di alto livello.
Arredi in acero e palissandro accompagnano la smaterializzazione delle pareti, attuata con suggestioni formali della metafisica di Giorgio de Chirico.
Un antico decoro della villa di Massenzio a Piazza Armerina è trasposto in marmi bianchi e neri, imponendo – per contrasto – una tinta scura e riflettente sulle pareti.
Di contro, gli ambienti di servizio liberano l’energia di tinte decise e inserti policromi, con il comfort di una vasca-doccia ergonomica - dotata di TV stagna – una doccia di vapore TylöHelo e la diffusione sonora.
La cucina RiFRA Milano “One” non poteva che essere discreta, celando le proprie dotazioni tecnologiche sotto l‘etereo aspetto delle ante da 30 mm.
L’illuminazione può abbinare il bianco solare necessario alla cucina, con tutte le gradazioni RGB di Philips Lighting richieste da uno spazio fluido.
----
Our Colosseo Domus, in Rome!
“Innovative Tradition” philosophy: a tribute to the Italian style of the Forties, supported by state-of-the-art plant backbones.
Maple and rosewood furnishings stand with formal suggestions of Giorgio de Chirico's metaphysics.
An ancient Roman decoration from the house of emperor Massenzio in Piazza Armerina (Sicily) is actualized in white & black marble, which requests to be weakened by dark and reflective colored walls.
At the opposite, bathrooms release energy by strong colors and polychrome inserts, offering the comfortable use of an ergonomic bath-shower - equipped with a waterproof TV - a TylöHelo steam shower and sound system.
The RiFRA Milano "One" kitchen has to be discreet, concealing its technological features under the light glossy finishing of its doors.
The lighting can match the bright white needed for cooking, with all the RGB spectrum of Philips Lighting, as required by a fluid space.
Photographer: Luca Tranquilli
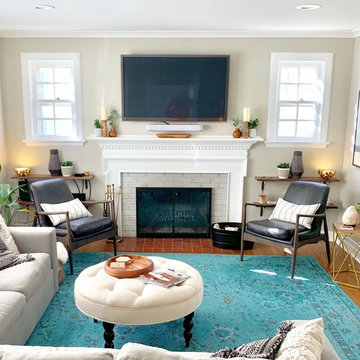
This boho living room features natural elements and neutral colors in a worldly design. The unexpected pop of color keeps the space fresh and bright.
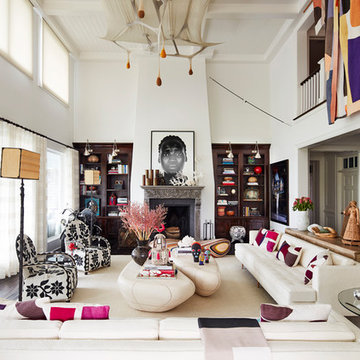
Photography by Thomas Loof
Design ideas for an eclectic open concept living room in New York with white walls, dark hardwood floors, a standard fireplace and brown floor.
Design ideas for an eclectic open concept living room in New York with white walls, dark hardwood floors, a standard fireplace and brown floor.
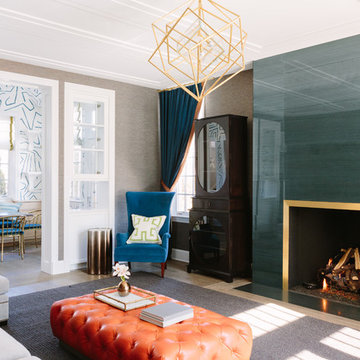
Aimee Mazzenga Photography
Mid-sized eclectic formal enclosed living room in Chicago with grey walls, light hardwood floors, a standard fireplace, a metal fireplace surround, no tv and brown floor.
Mid-sized eclectic formal enclosed living room in Chicago with grey walls, light hardwood floors, a standard fireplace, a metal fireplace surround, no tv and brown floor.
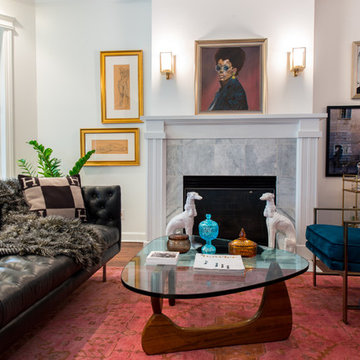
Andrew Miller
This is an example of an eclectic formal living room in Chicago with white walls, a standard fireplace and a stone fireplace surround.
This is an example of an eclectic formal living room in Chicago with white walls, a standard fireplace and a stone fireplace surround.
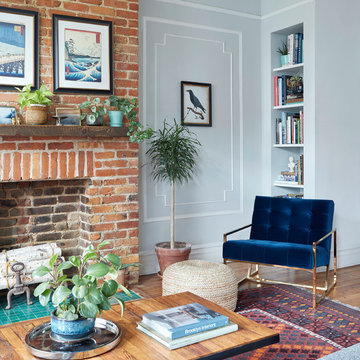
This is an example of a mid-sized eclectic living room in New York with grey walls, a standard fireplace and a brick fireplace surround.
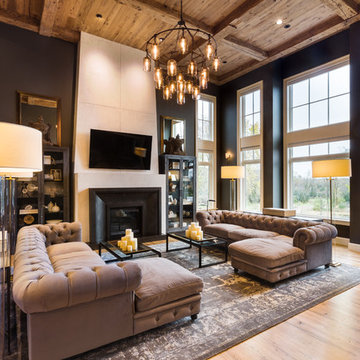
Raw Urth's hand crafted coved fireplace surround & hearth
Finish : Dark Washed patina on steel
*Scott Moran, The Log Home Guy (Cambridge, Wi)
*Tadsen Photography (Madison, Wi)
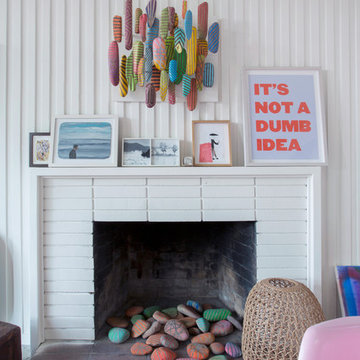
Photo: Margot Hartford © 2017 Houzz
Photo of an eclectic formal enclosed living room in Other with white walls, concrete floors, a standard fireplace, a brick fireplace surround, no tv and grey floor.
Photo of an eclectic formal enclosed living room in Other with white walls, concrete floors, a standard fireplace, a brick fireplace surround, no tv and grey floor.
All Fireplaces Eclectic Living Room Design Photos
1