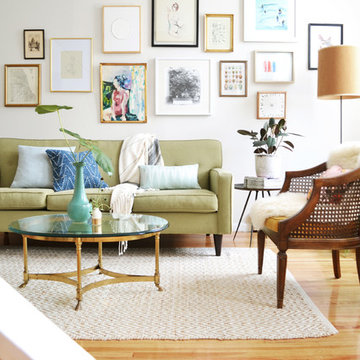Eclectic Living Room Design Photos with Light Hardwood Floors
Refine by:
Budget
Sort by:Popular Today
1 - 20 of 4,172 photos
Item 1 of 3

A colorful living room and art wall
Design ideas for a small eclectic enclosed living room in Melbourne with white walls and light hardwood floors.
Design ideas for a small eclectic enclosed living room in Melbourne with white walls and light hardwood floors.
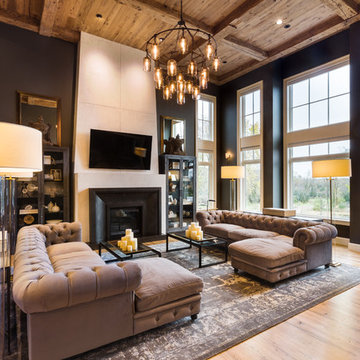
Raw Urth's hand crafted coved fireplace surround & hearth
Finish : Dark Washed patina on steel
*Scott Moran, The Log Home Guy (Cambridge, Wi)
*Tadsen Photography (Madison, Wi)
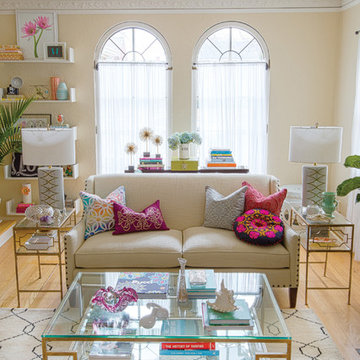
Interior Design & Styling by Pam Stasney
Photography by Matt Haas
Photo of a mid-sized eclectic open concept living room in Milwaukee with beige walls and light hardwood floors.
Photo of a mid-sized eclectic open concept living room in Milwaukee with beige walls and light hardwood floors.
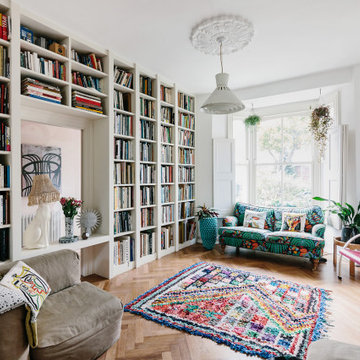
Inspiration for an eclectic living room in London with white walls, light hardwood floors, a standard fireplace and beige floor.

A custom nesting coffee table including six black metal wrapped drums and four brass metal wrapped astroids allow for a large table space or can be moved apart as individual drink tables when entertaining. The custom velvet sofa contrasts beautifully against the dark gray area rug with its clean lines and a unique ruching technique that wraps around the entire front edge, sides and back creating texture and another fun, unexpected element of design.
Photo: Zeke Ruelas
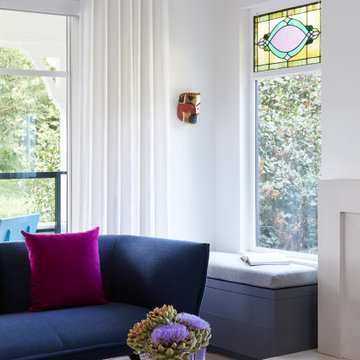
Photo of a mid-sized eclectic formal open concept living room in Vancouver with white walls, light hardwood floors, a standard fireplace, a stone fireplace surround, no tv and beige floor.
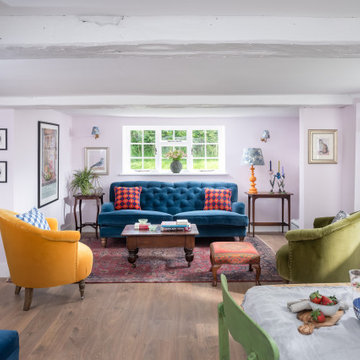
Photo of a mid-sized eclectic open concept living room in Kent with pink walls and light hardwood floors.
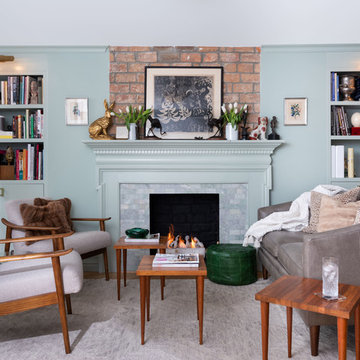
The formal living area in this Brooklyn brownstone once had an awful marble fireplace surround that didn't properly reflect the home's provenance. Sheetrock was peeled back to reveal the exposed brick chimney, we sourced a new mantel with dental molding from architectural salvage, and completed the surround with green marble tiles in an offset pattern. The chairs are Mid-Century Modern style and the love seat is custom-made in gray leather. Custom bookshelves and lower storage cabinets were also installed, overseen by antiqued-brass picture lights.
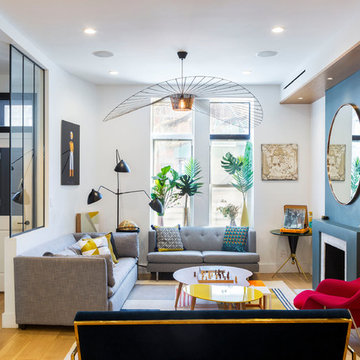
This is a gut renovation of a townhouse in Harlem.
Kate Glicksberg Photography
Photo of a small eclectic formal open concept living room in New York with white walls, light hardwood floors, a standard fireplace, no tv and beige floor.
Photo of a small eclectic formal open concept living room in New York with white walls, light hardwood floors, a standard fireplace, no tv and beige floor.
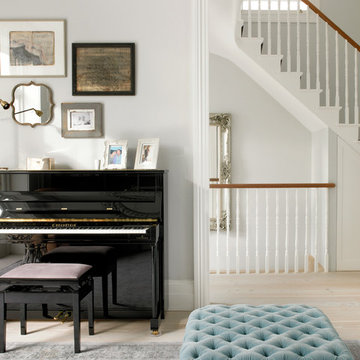
Photographer: Nick Smith
Photo of a large eclectic formal enclosed living room in London with grey walls, light hardwood floors and beige floor.
Photo of a large eclectic formal enclosed living room in London with grey walls, light hardwood floors and beige floor.
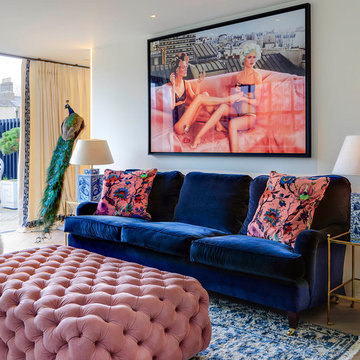
Living room with blue velvet sofa and pink and blue accents.
Inspiration for a mid-sized eclectic formal open concept living room in Dublin with white walls, light hardwood floors and beige floor.
Inspiration for a mid-sized eclectic formal open concept living room in Dublin with white walls, light hardwood floors and beige floor.
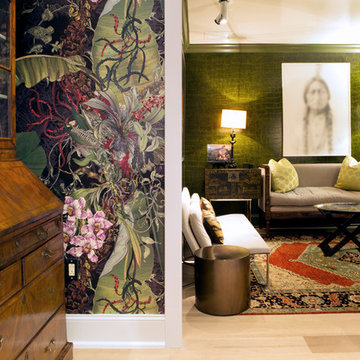
This is an example of a mid-sized eclectic formal enclosed living room in Philadelphia with green walls, beige floor, light hardwood floors, no fireplace and no tv.
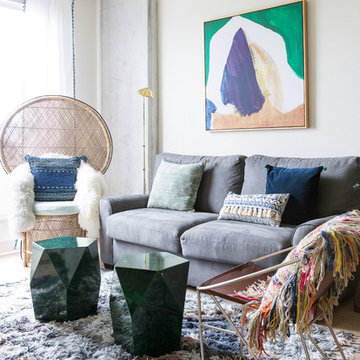
Living room overview.
Photo of an eclectic living room in New Orleans with white walls and light hardwood floors.
Photo of an eclectic living room in New Orleans with white walls and light hardwood floors.
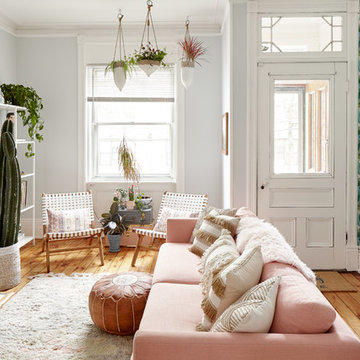
photos: Kyle Born
Inspiration for an eclectic living room in New York with light hardwood floors, a standard fireplace, no tv and multi-coloured walls.
Inspiration for an eclectic living room in New York with light hardwood floors, a standard fireplace, no tv and multi-coloured walls.
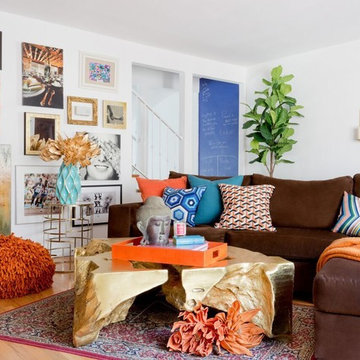
Photography by Amy Bartlam
This is an example of a mid-sized eclectic open concept living room in Los Angeles with white walls, light hardwood floors and brown floor.
This is an example of a mid-sized eclectic open concept living room in Los Angeles with white walls, light hardwood floors and brown floor.
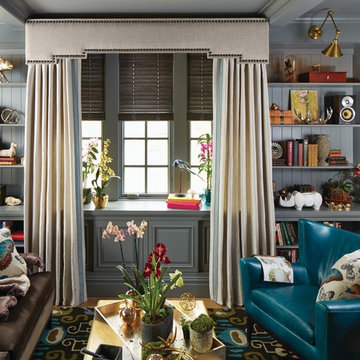
Photo of a small eclectic enclosed living room in Other with a library, grey walls, light hardwood floors, no fireplace, no tv and beige floor.
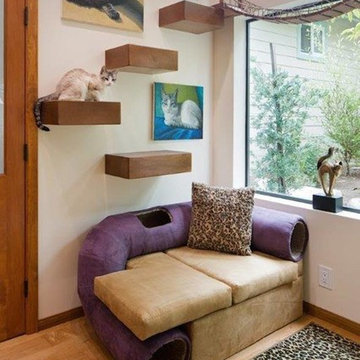
This is the Catio designed for my clients 5 adopted kitties with issues. She came to me to install a vestibule between her garage and the family room which were not connected. I designed that area and when she also wanted to take the room she was currently using as the littler box room into a library I came up with using the extra space next to the new vestibule for the cats. The living room contains a custom tree with 5 cat beds, a chair for people to sit in and the sofa tunnel I designed for them to crawl through and hide in. I designed steps that they can use to climb up to the wooden bridge so they can look at the birds eye to eye out in the garden. My client is an artist and painted portraits of the cats that are on the walls. We installed a door with a frosted window and a hole cut in the bottom which leads into another room which is strictly the litter room. we have lots of storage and two Litter Robots that are enough to take care of all their needs. I installed a functional transom window that she can keep open for fresh air. We also installed a mini split air conditioner if they are in there when it is hot. They all seem to love it! They live in the rest of the house and this room is only used if the client is entertaining so she doesn't have to worry about them getting out. It is attached to the family room which is shown here in the foreground, so they can keep an eye on us while we keep an eye on them.
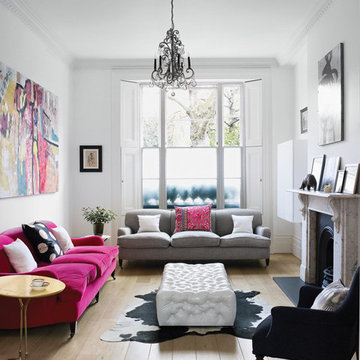
Pietra Wood & Stone European Engineered Oak flooring with a natural oiled finish.
Inspiration for an eclectic formal living room in London with white walls, light hardwood floors, a standard fireplace and beige floor.
Inspiration for an eclectic formal living room in London with white walls, light hardwood floors, a standard fireplace and beige floor.
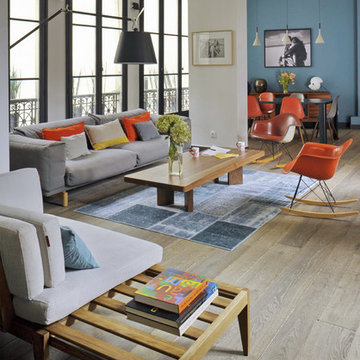
Stylisme et photo: Claire Sordet et Christoph Theurer
Photo of an eclectic living room in Paris with white walls and light hardwood floors.
Photo of an eclectic living room in Paris with white walls and light hardwood floors.
Eclectic Living Room Design Photos with Light Hardwood Floors
1
