Eclectic Living Room Design Photos with Timber
Refine by:
Budget
Sort by:Popular Today
1 - 20 of 20 photos
Item 1 of 3

Design ideas for an eclectic living room in Los Angeles with white walls, terra-cotta floors, a standard fireplace, a brick fireplace surround, red floor, exposed beam, timber, vaulted and planked wall panelling.
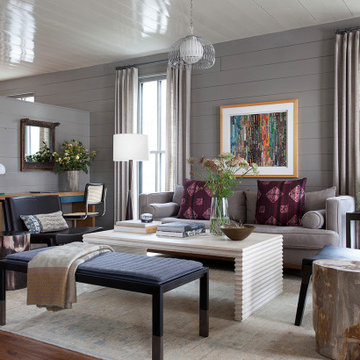
This is an example of an eclectic open concept living room in Austin with grey walls, dark hardwood floors, brown floor, timber and planked wall panelling.
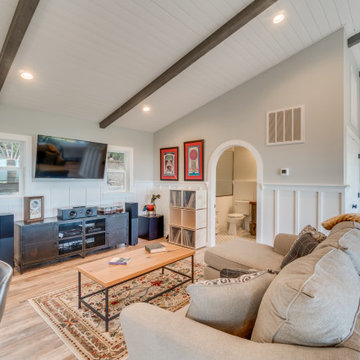
Wainscoting continues throughout the entire living space for decoration and for durability for the AirBnB use. Ceiling feature exposed (faux) beams with inserted shiplap and recessed lighting. The small space of the cottage required tight/multi space use
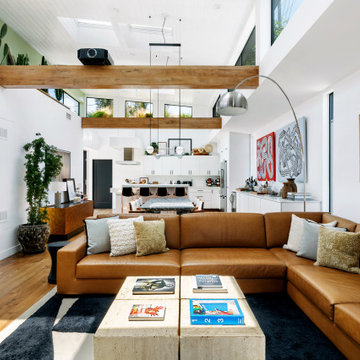
Design ideas for a mid-sized eclectic formal open concept living room in Los Angeles with white walls, medium hardwood floors, brown floor and timber.
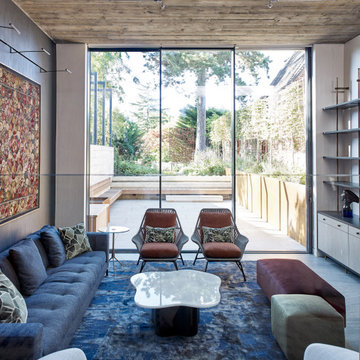
Inspiration for an eclectic living room in London with beige walls, concrete floors and timber.
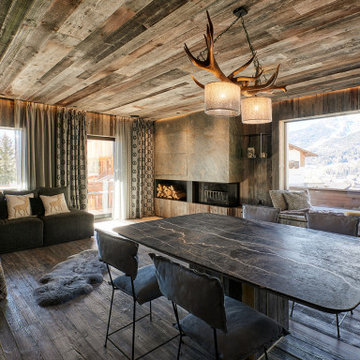
Design ideas for an eclectic loft-style living room in Venice with medium hardwood floors, a corner fireplace, a stone fireplace surround, a concealed tv, timber and decorative wall panelling.
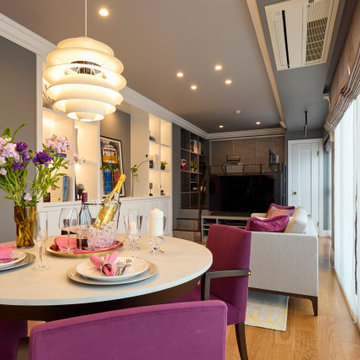
Photo of a mid-sized eclectic open concept living room in Osaka with grey walls, plywood floors, no tv, brown floor, timber and planked wall panelling.
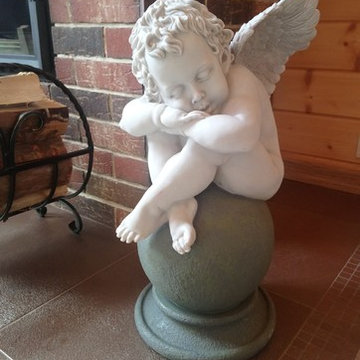
Автор проекта Шикина Ирина
Фото Данилкин Алексей
Eclectic living room in Moscow with brown walls, porcelain floors, a standard fireplace, brown floor, timber and wood walls.
Eclectic living room in Moscow with brown walls, porcelain floors, a standard fireplace, brown floor, timber and wood walls.
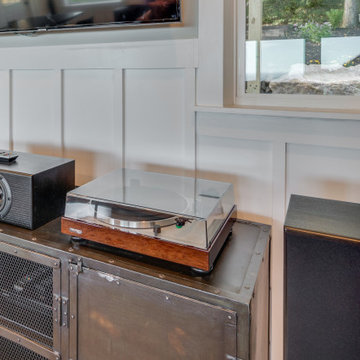
Wainscoting continues throughout the entire living space for decoration and for durability for the AirBnB use. Ceiling feature exposed (faux) beams with inserted shiplap and recessed lighting. The small space of the cottage required tight/multi space use
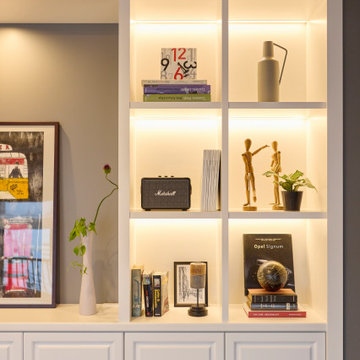
Photo of a mid-sized eclectic open concept living room in Osaka with grey walls, plywood floors, no tv, brown floor, timber and planked wall panelling.
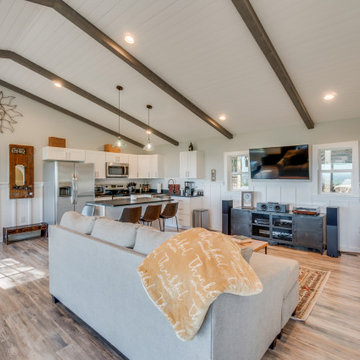
Wainscoting continues throughout the entire living space for decoration and for durability for the AirBnB use. Ceiling feature exposed (faux) beams with inserted shiplap and recessed lighting. The small space of the cottage required tight/multi space use
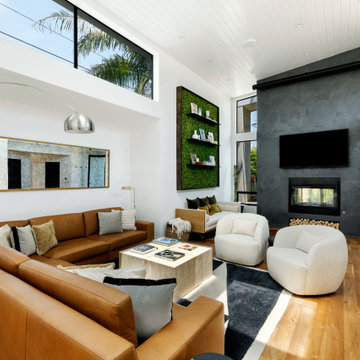
Mid-sized eclectic formal open concept living room in Los Angeles with multi-coloured walls, medium hardwood floors, a ribbon fireplace, a concrete fireplace surround, a wall-mounted tv, brown floor and timber.
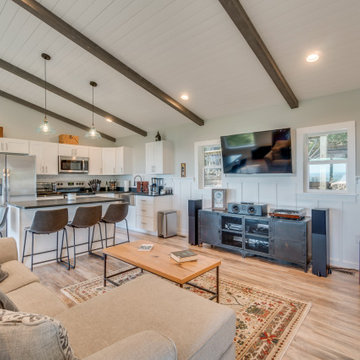
Wainscoting continues throughout the entire living space for decoration and for durability for the AirBnB use. Ceiling feature exposed (faux) beams with inserted shiplap and recessed lighting. The small space of the cottage required tight/multi space use
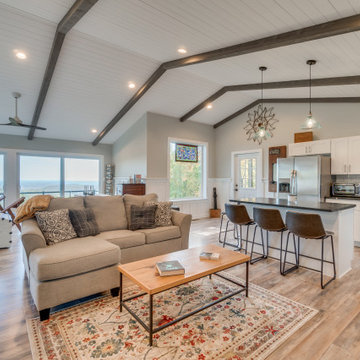
Wainscoting continues throughout the entire living space for decoration and for durability for the AirBnB use. Ceiling feature exposed (faux) beams with inserted shiplap and recessed lighting. The small space of the cottage required tight/multi space use
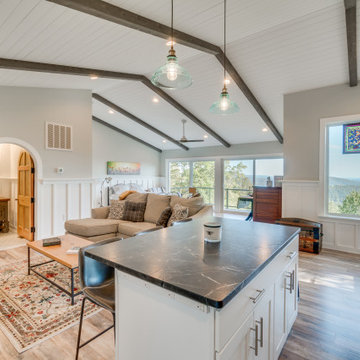
Wainscoting continues throughout the entire living space for decoration and for durability for the AirBnB use. Ceiling feature exposed (faux) beams with inserted shiplap and recessed lighting. The small space of the cottage required tight/multi space use
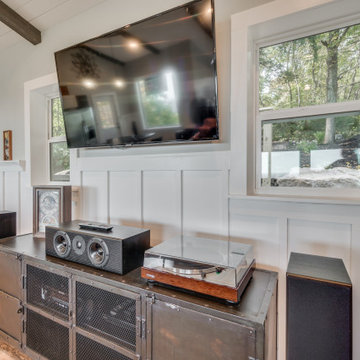
Wainscoting continues throughout the entire living space for decoration and for durability for the AirBnB use. Ceiling feature exposed (faux) beams with inserted shiplap and recessed lighting. The small space of the cottage required tight/multi space use
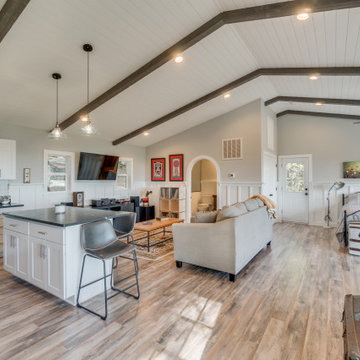
Wainscoting continues throughout the entire living space for decoration and for durability for the AirBnB use. Ceiling feature exposed (faux) beams with inserted shiplap and recessed lighting. The small space of the cottage required tight/multi space use
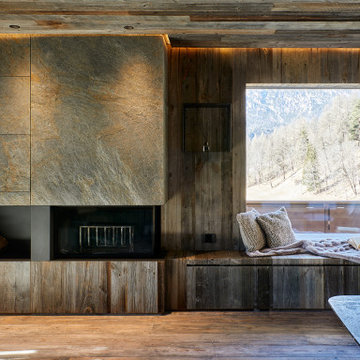
This is an example of an eclectic loft-style living room in Venice with medium hardwood floors, a corner fireplace, a stone fireplace surround, a concealed tv, timber and decorative wall panelling.
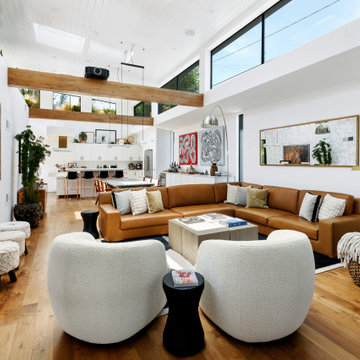
Mid-sized eclectic formal open concept living room in Los Angeles with white walls, medium hardwood floors, brown floor and timber.
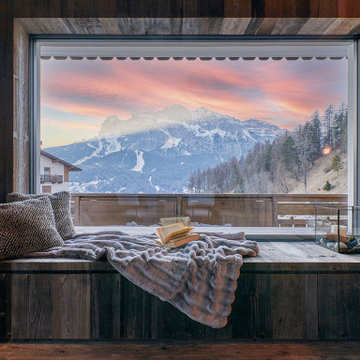
Eclectic loft-style living room in Venice with medium hardwood floors, a corner fireplace, a stone fireplace surround, a concealed tv and timber.
Eclectic Living Room Design Photos with Timber
1