Eclectic Living Room Design Photos with Wood Walls
Refine by:
Budget
Sort by:Popular Today
1 - 20 of 72 photos
Item 1 of 3
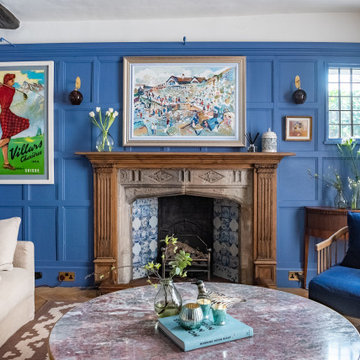
A dark living room was transformed into a cosy and inviting relaxing living room. The wooden panels were painted with the client's favourite colour and display their favourite pieces of art. The colour was inspired by the original Delft blue tiles of the fireplace.
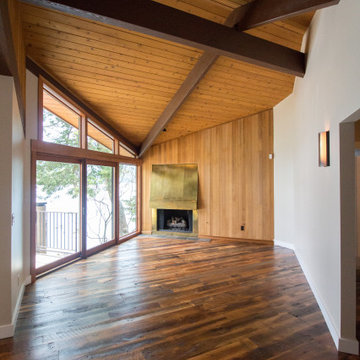
A fun eclectic remodel for our clients on the lake.
This is an example of an eclectic living room in Seattle with medium hardwood floors, a standard fireplace, a metal fireplace surround, a wall-mounted tv, wood and wood walls.
This is an example of an eclectic living room in Seattle with medium hardwood floors, a standard fireplace, a metal fireplace surround, a wall-mounted tv, wood and wood walls.

Living room with vaulted ceiling and light natural wood
This is an example of a mid-sized eclectic loft-style living room in Other with beige walls, ceramic floors, a standard fireplace, a stone fireplace surround, a wall-mounted tv, beige floor, wood and wood walls.
This is an example of a mid-sized eclectic loft-style living room in Other with beige walls, ceramic floors, a standard fireplace, a stone fireplace surround, a wall-mounted tv, beige floor, wood and wood walls.
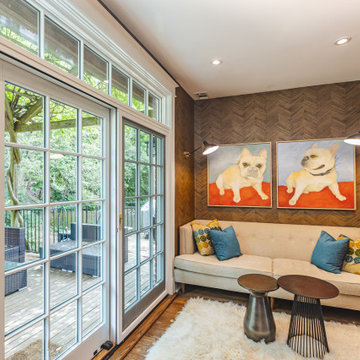
FineCraft Contractors, Inc.
Kurylas Studio
This is an example of a mid-sized eclectic open concept living room in DC Metro with a library, brown walls, medium hardwood floors and wood walls.
This is an example of a mid-sized eclectic open concept living room in DC Metro with a library, brown walls, medium hardwood floors and wood walls.
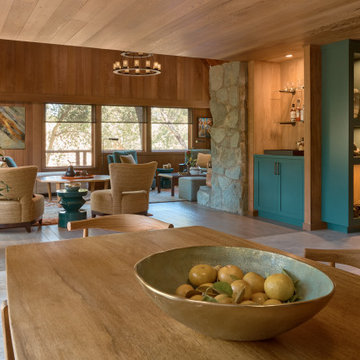
This artist's haven in Portola Valley, CA is in a woodsy, rural setting. The goal was to make this home lighter and more inviting using new lighting, new flooring, and new furniture, while maintaining the integrity of the original house design. Not quite Craftsman, not quite mid-century modern, this home built in 1955 has a rustic feel. We wanted to uplevel the sophistication, and bring in lots of color, pattern, and texture the artist client would love.
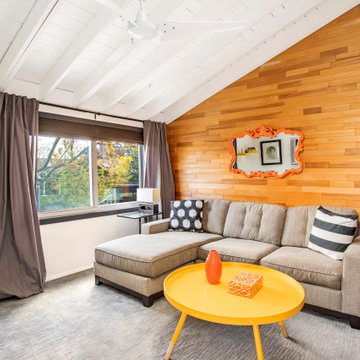
This is an example of an eclectic living room in New York with brown walls, carpet, grey floor, vaulted and wood walls.
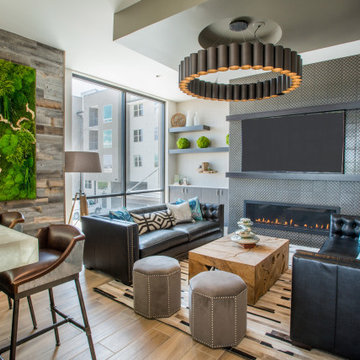
Industrial finishes of reclaimed barn wood, metallic tile, and riveted furnishings are contrasted with a backlit onyx bar and an oversized living wall in this living room.

This project was a one room makeover challenge where the sofa and recliner were existing in the space already and we had to configure and work around the existing furniture. For the design of this space I wanted for the space to feel colorful and modern while still being able to maintain a level of comfort and welcomeness.
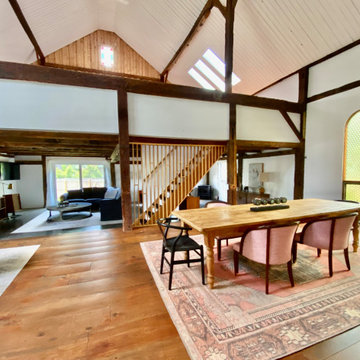
Vast open plan great room encompasses dining and lounging areas, plus two lofts.
This is an example of an expansive eclectic loft-style living room in New York with white walls, medium hardwood floors, a wood stove, a wall-mounted tv, exposed beam and wood walls.
This is an example of an expansive eclectic loft-style living room in New York with white walls, medium hardwood floors, a wood stove, a wall-mounted tv, exposed beam and wood walls.
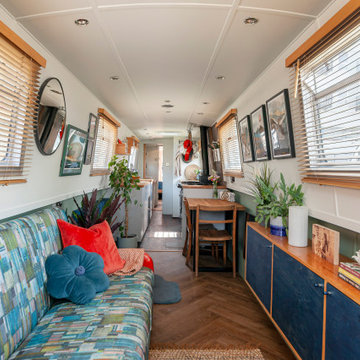
This is an example of a small eclectic enclosed living room with a library, green walls, medium hardwood floors, a wood stove, a tile fireplace surround, no tv, brown floor, wood and wood walls.
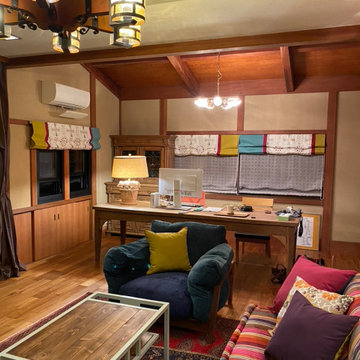
人気脚本家の、執筆をする為の仕事部屋
Photo of a mid-sized eclectic open concept living room in Other with multi-coloured walls, light hardwood floors, beige floor, recessed and wood walls.
Photo of a mid-sized eclectic open concept living room in Other with multi-coloured walls, light hardwood floors, beige floor, recessed and wood walls.
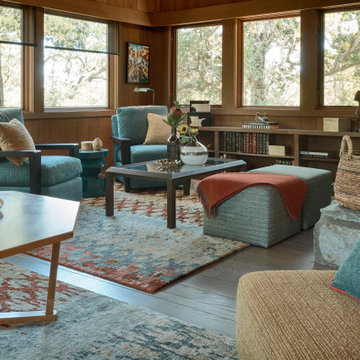
This artist's haven in Portola Valley, CA is in a woodsy, rural setting. The goal was to make this home lighter and more inviting using new lighting, new flooring, and new furniture, while maintaining the integrity of the original house design. Not quite Craftsman, not quite mid-century modern, this home built in 1955 has a rustic feel. We wanted to uplevel the sophistication, and bring in lots of color, pattern, and texture the artist client would love.

In this view from above, authentic Moroccan brass teardrop pendants fill the high space above the custom-designed curved fireplace, and dramatic 18-foot-high golden draperies emphasize the room height and capture sunlight with a backlit glow. Hanging the hand-pierced brass pendants down to the top of the fireplace lowers the visual focus and adds a stunning design element.
To create a more intimate space in the living area, long white glass pendants visually lower the ceiling directly over the seating. The global-patterned living room rug was custom-cut at an angle to echo the lines of the sofa, creating room for the adjacent pivoting bookcase on floor casters. By customizing the shape and size of the rug, we’ve defined the living area zone and created an inviting and intimate space. We juxtaposed the mid-century elements with stylish global pieces like the Chinese-inspired red lacquer sideboard, used as a media unit below the TV.
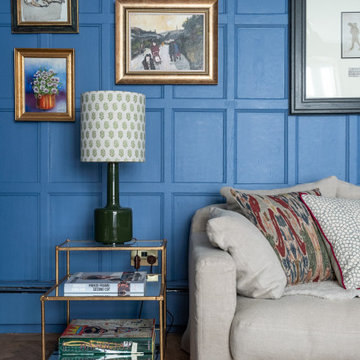
A dark living room was transformed into a cosy and inviting relaxing living room. The wooden panels were painted with the client's favourite colour and display their favourite pieces of art. The colour was inspired by the original Delft blue tiles of the fireplace.
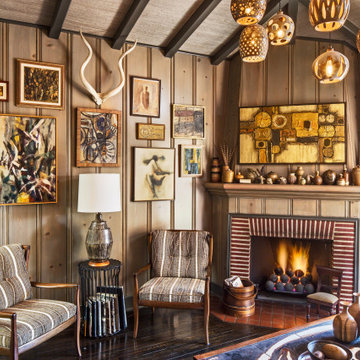
Design ideas for an eclectic living room in Los Angeles with brown walls, dark hardwood floors, a corner fireplace, no tv, brown floor, vaulted and wood walls.
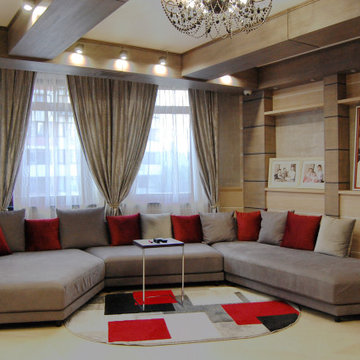
Квартира Москва ул. Чаянова 149,21 м2
Данная квартира создавалась строго для родителей большой семьи, где у взрослые могут отдыхать, работать, иметь строго своё пространство. Здесь есть - большая гостиная, спальня, обширные гардеробные , спортзал, 2 санузла, при спальне и при спортзале.
Квартира имеет свой вход из межквартирного холла, но и соединена с соседней, где находится общее пространство и детский комнаты.
По желанию заказчиков, большое значение уделено вариативности пространств. Так спортзал, при необходимости, превращается в ещё одну спальню, а обширная лоджия – в кабинет.
В оформлении применены в основном природные материалы, камень, дерево. Почти все предметы мебели изготовлены по индивидуальному проекту, что позволило максимально эффективно использовать пространство.
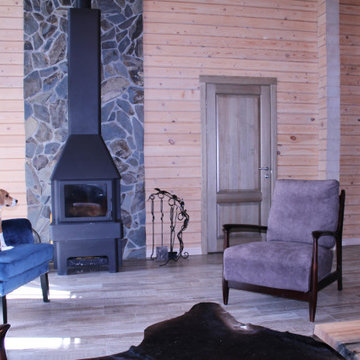
Гостиная в стиле шале с печкой буржуйкой, остров в зоне кухни
This is an example of a mid-sized eclectic living room in Other with beige walls, ceramic floors, a wood stove, a metal fireplace surround, a freestanding tv, brown floor, wood and wood walls.
This is an example of a mid-sized eclectic living room in Other with beige walls, ceramic floors, a wood stove, a metal fireplace surround, a freestanding tv, brown floor, wood and wood walls.
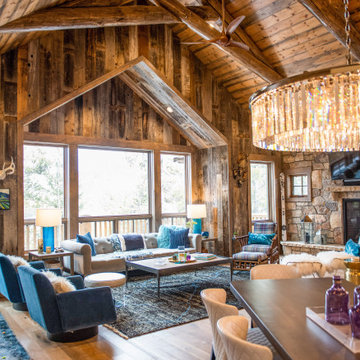
A non-traditional mountain retreat full of unexpected design elements. Rich, reclaimed barn wood paired with beetle kill tongue-and-groove ceiling are juxtaposed with a vibrant color palette of modern textures, fun textiles, and bright chrome crystal chandeliers. Curated art from local Colorado artists including Michael Dowling and Chris Veeneman, custom framed acrylic revolvers in pop-art colors, mixed with a collection European antiques make for eclectic pieces in each of space. Bunk beds with stairs were designed for the teen-centric hang out space that includes a gaming area and custom steel and leather shuffleboard table.
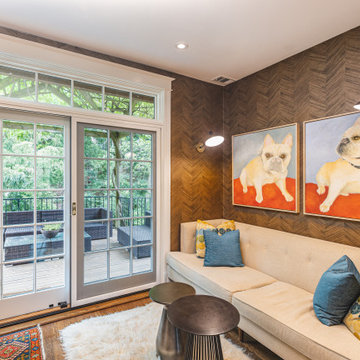
FineCraft Contractors, Inc.
Kurylas Studio
Mid-sized eclectic open concept living room in DC Metro with a library, brown walls, medium hardwood floors and wood walls.
Mid-sized eclectic open concept living room in DC Metro with a library, brown walls, medium hardwood floors and wood walls.
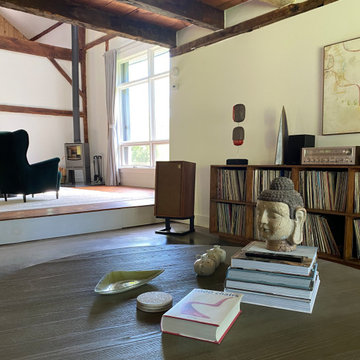
Vast open plan great room encompasses dining and multiple lounging areas, plus two lofts.
Expansive eclectic loft-style living room in New York with white walls, medium hardwood floors, a wood stove, a wall-mounted tv, exposed beam and wood walls.
Expansive eclectic loft-style living room in New York with white walls, medium hardwood floors, a wood stove, a wall-mounted tv, exposed beam and wood walls.
Eclectic Living Room Design Photos with Wood Walls
1