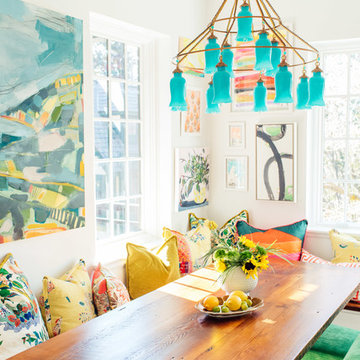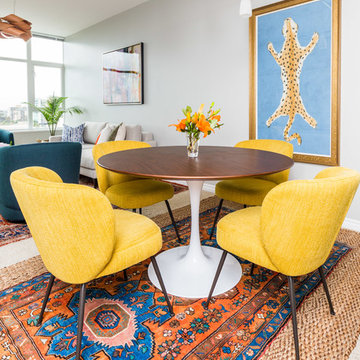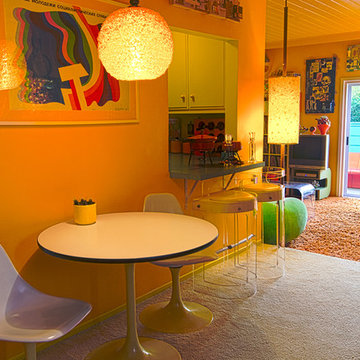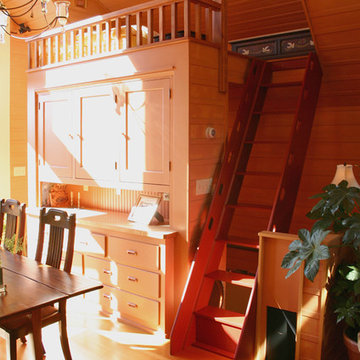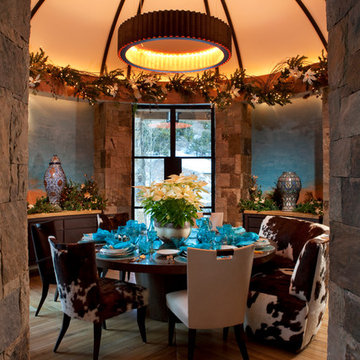Eclectic Orange Dining Room Design Ideas
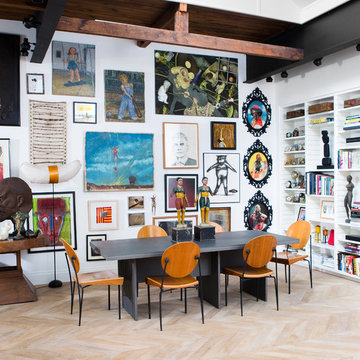
A bold gallery wall backs the dining space of the great room.
Photo by Adam Milliron
Large eclectic open plan dining in Other with white walls, light hardwood floors, no fireplace and beige floor.
Large eclectic open plan dining in Other with white walls, light hardwood floors, no fireplace and beige floor.
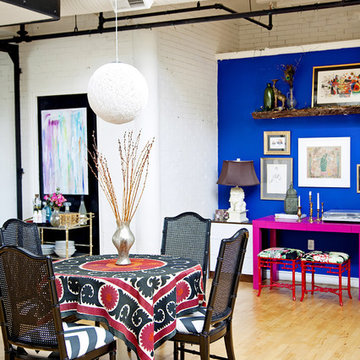
Suzani table cloth covers an Ikea Docksta table, Black paint and chevrom upholstery dress up these fax bamboo dining chairs
Photo of an eclectic dining room in Philadelphia with blue walls and light hardwood floors.
Photo of an eclectic dining room in Philadelphia with blue walls and light hardwood floors.
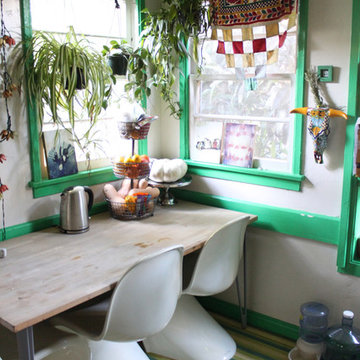
The Jungalow is all about creative reuse, personalization, vivid colors, bold patterns and lots and lots of plants--Jungalow style is tropical and bohemian, very vintage and very cozy. Jungalow is about bringing the eclecticism of nature and the wild--indoors.
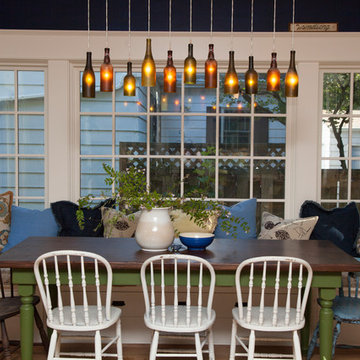
Photo: Whitney Lyons © 2013 Houzz
Inspiration for an eclectic dining room in Portland with white walls and dark hardwood floors.
Inspiration for an eclectic dining room in Portland with white walls and dark hardwood floors.
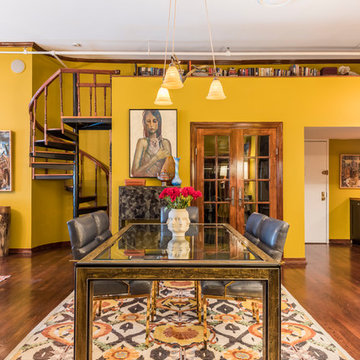
Richard Silver Photo
Photo of an expansive eclectic open plan dining in New York with yellow walls, dark hardwood floors and no fireplace.
Photo of an expansive eclectic open plan dining in New York with yellow walls, dark hardwood floors and no fireplace.
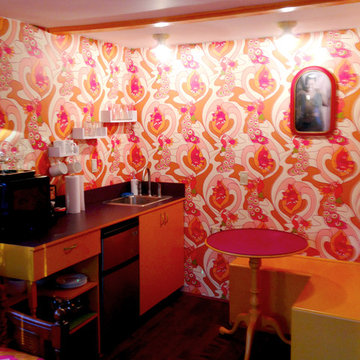
Erin Cadigan
Design ideas for a small eclectic kitchen/dining combo in New York with multi-coloured walls and dark hardwood floors.
Design ideas for a small eclectic kitchen/dining combo in New York with multi-coloured walls and dark hardwood floors.

Inspiration for a small eclectic dining room in Los Angeles with multi-coloured floor, linoleum floors and multi-coloured walls.
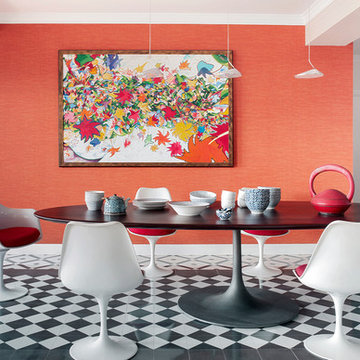
Full interior renovation in Barcelona.
Surface / 330 m2
Time / 7 month
Sector / residential
Photographer / Montse Garriga
Inspiration for an eclectic dining room in Barcelona with orange walls, no fireplace and multi-coloured floor.
Inspiration for an eclectic dining room in Barcelona with orange walls, no fireplace and multi-coloured floor.

Every detail of this European villa-style home exudes a uniquely finished feel. Our design goals were to invoke a sense of travel while simultaneously cultivating a homely and inviting ambience. This project reflects our commitment to crafting spaces seamlessly blending luxury with functionality.
This once-underused, bland formal dining room was transformed into an evening retreat, evoking the ambience of a Tangiers cigar bar. Texture was introduced through grasscloth wallpaper, shuttered cabinet doors, rattan chairs, and knotty pine ceilings.
---
Project completed by Wendy Langston's Everything Home interior design firm, which serves Carmel, Zionsville, Fishers, Westfield, Noblesville, and Indianapolis.
For more about Everything Home, see here: https://everythinghomedesigns.com/
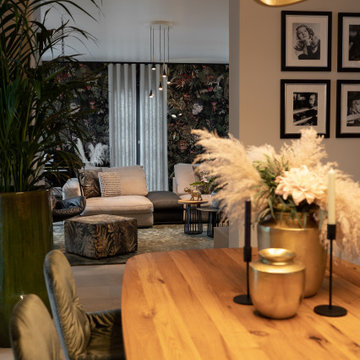
Das Auge isst mit!
Im repräsentativen Essbereich wirkt der Tisch mit Altholz-Tischplatte von Janua mit den Stühlen der Freifrau Sitzmöbelmanufaktur als zentrales Element. Die vergoldete Decke mit Leuchten von Nemo schafft ein warmes Ambiente.
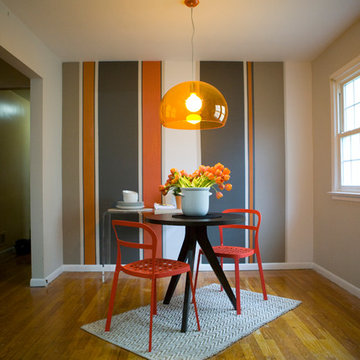
Traditional lines meets contemporary style in this updated eat-in kitchen. Pops of orange on the cabinets, chairs, pendant lamp, and striped feature wall as well as the red, circular tile backsplash bring modern-day touches to the otherwise traditional silhouettes found in the space. A bar in the wall cut-out adds extra seating. Photo by Chris Amaral.
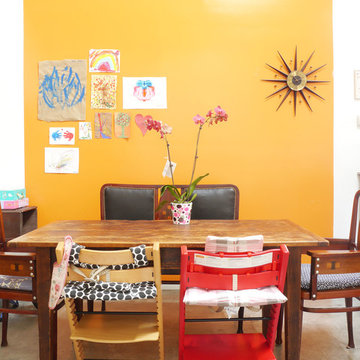
Photo: Nasozi Kakembo © 2015 Houzz
Eclectic open plan dining in New York with concrete floors and yellow walls.
Eclectic open plan dining in New York with concrete floors and yellow walls.
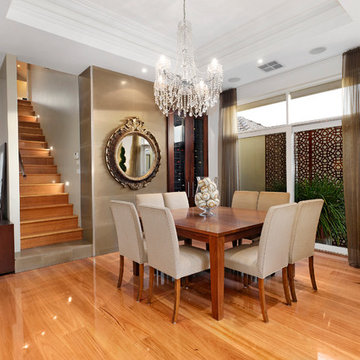
This former bedrom with open fire place was refurbished to accomodate an open plan dining room with a recessed ceiling and central chandelier. There is a richness of materials such as polished floor boards, stone tiles and shear window coverings. The room looks out onto a small water pond with decorative laser cut screens on the wall.
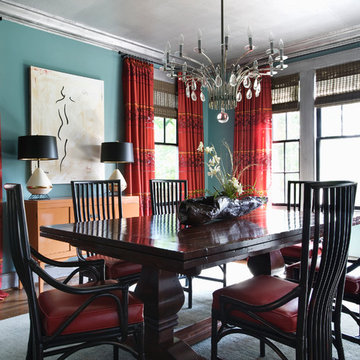
The dining room is framed by a metallic silver ceiling and molding alongside red and orange striped draperies paired with woven wood blinds. A contemporary nude painting hangs above a pair of vintage ivory lamps atop a vintage orange buffet.
Black rattan chairs with red leather seats surround a transitional stained trestle table, and the teal walls set off the room’s dark walnut wood floors and aqua blue hemp and wool rug.
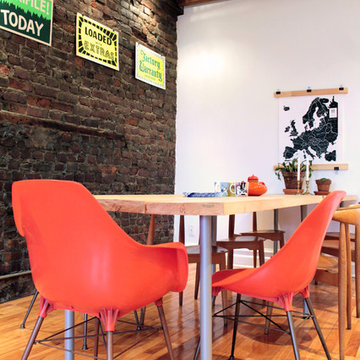
Photo: Laura Garner © 2013 Houzz
This is an example of an eclectic dining room in Montreal.
This is an example of an eclectic dining room in Montreal.
Eclectic Orange Dining Room Design Ideas
1
