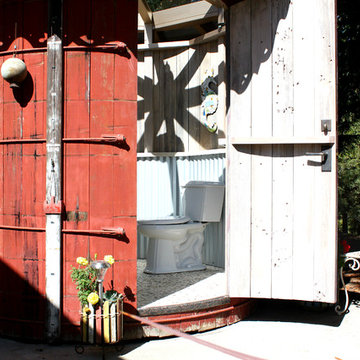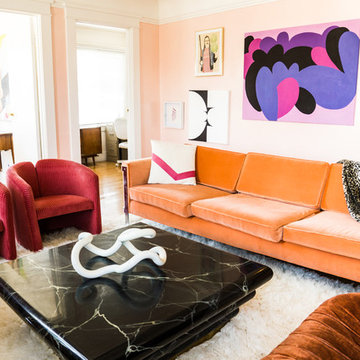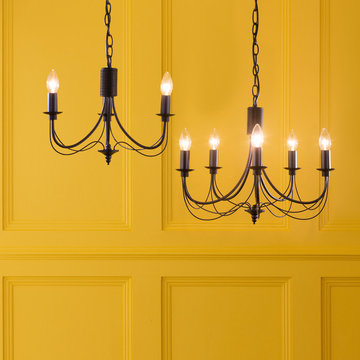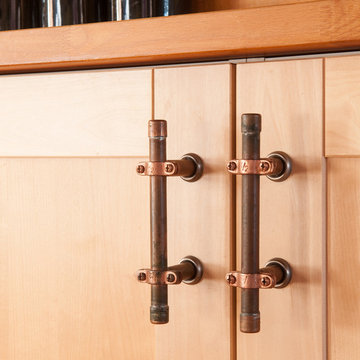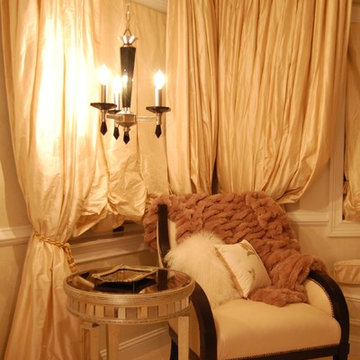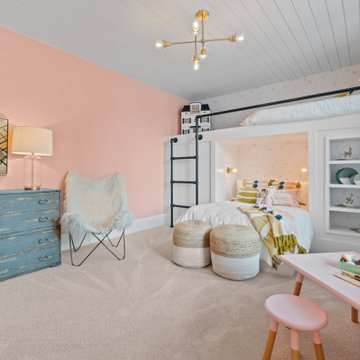9,371 Eclectic Orange Home Design Photos
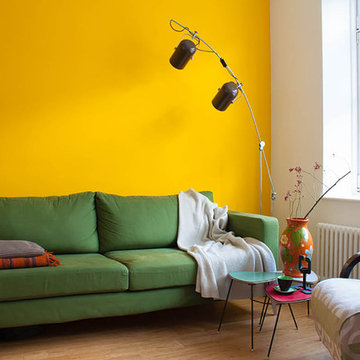
Photo: Louise de Miranda © 2014 Houzz
Photo of an eclectic living room in Amsterdam.
Photo of an eclectic living room in Amsterdam.
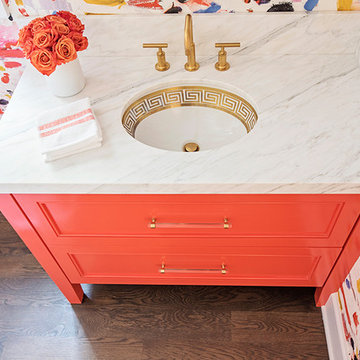
Fabulous design by Bradshaw Designs, San Antonio!
Photo of an eclectic powder room in Austin with orange cabinets and marble benchtops.
Photo of an eclectic powder room in Austin with orange cabinets and marble benchtops.
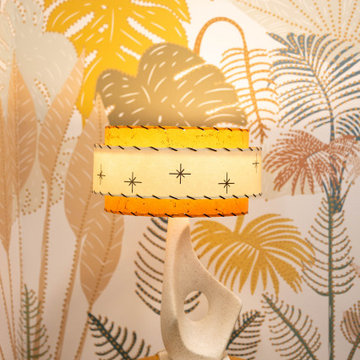
We re-used existing office desks and chairs, and purchased pre-loved furniture wherever possible for meeting spaces. This is the corner of a little meeting room.
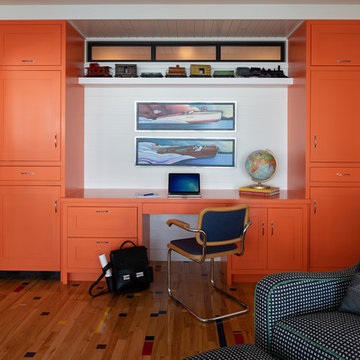
Scott Amundson Photography
Photo of an eclectic home office in Minneapolis.
Photo of an eclectic home office in Minneapolis.
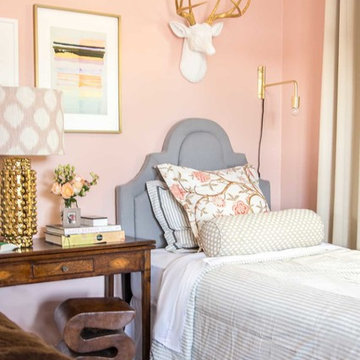
Pink twin bedroom with grey headboards, gold table lamp, faux taxidermy, and striped bedding.
Mid-sized eclectic guest bedroom in Atlanta with pink walls.
Mid-sized eclectic guest bedroom in Atlanta with pink walls.
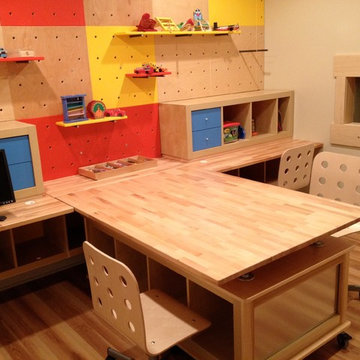
THEME The overall theme for this
space is a functional, family friendly
escape where time spent together
or alone is comfortable and exciting.
The integration of the work space,
clubhouse and family entertainment
area creates an environment that
brings the whole family together in
projects, recreation and relaxation.
Each element works harmoniously
together blending the creative and
functional into the perfect family
escape.
FOCUS The two-story clubhouse is
the focal point of the large space and
physically separates but blends the two
distinct rooms. The clubhouse has an
upper level loft overlooking the main
room and a lower enclosed space with
windows looking out into the playroom
and work room. There was a financial
focus for this creative space and the
use of many Ikea products helped to
keep the fabrication and build costs
within budget.
STORAGE Storage is abundant for this
family on the walls, in the cabinets and
even in the floor. The massive built in
cabinets are home to the television
and gaming consoles and the custom
designed peg walls create additional
shelving that can be continually
transformed to accommodate new or
shifting passions. The raised floor is
the base for the clubhouse and fort
but when pulled up, the flush mounted
floor pieces reveal large open storage
perfect for toys to be brushed into
hiding.
GROWTH The entire space is designed
to be fun and you never outgrow
fun. The clubhouse and loft will be a
focus for these boys for years and the
media area will draw the family to
this space whether they are watching
their favorite animated movie or
newest adventure series. The adjoining
workroom provides the perfect arts and
crafts area with moving storage table
and will be well suited for homework
and science fair projects.
SAFETY The desire to climb, jump,
run, and swing is encouraged in this
great space and the attention to detail
ensures that they will be safe. From
the strong cargo netting enclosing
the upper level of the clubhouse to
the added care taken with the lumber
to ensure a soft clean feel without
splintering and the extra wide borders
in the flush mounted floor storage, this
space is designed to provide this family
with a fun and safe space.
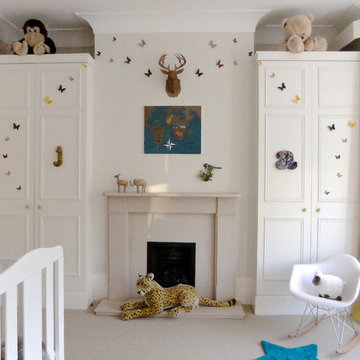
I wanted to create, in this large bedroom, individual spaces for twin baby girls.
The soft yellow, white & beige colour scheme makes the room look calm & relaxing.
The use of vintage wallpaper stickers, paper-cut butterflies, animal toys, and different texture materials & accessories give to this "Safari" nursery a ludic atmosphere.
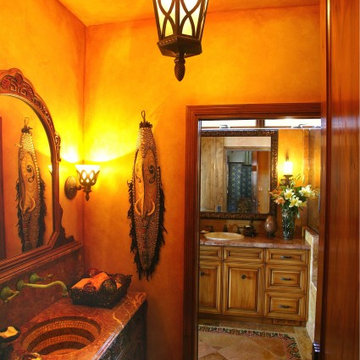
This guest bath won San Diego Home and Garden Magazine bath of the year award.
The 1970's bath was completely remodeled to create an eclectic exotic mix of Moorish, India, Indonesian, Asian and Spanish styles. The bath reflects the individual style of its Cosmopolitan owners.
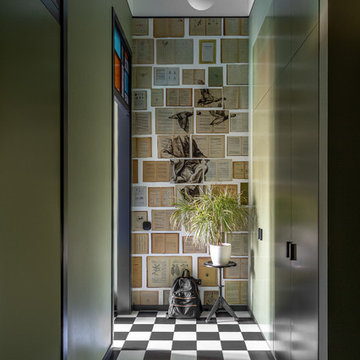
Inspiration for a small eclectic hallway in Moscow with green walls, porcelain floors and multi-coloured floor.
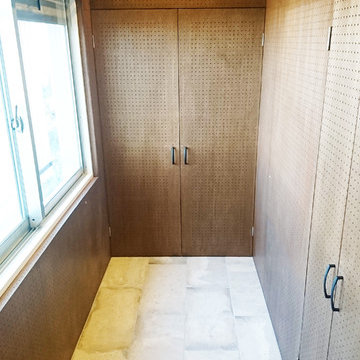
有孔ボード壁によって自分流の収納スペースにできる土間。
シューズクロークと収納棚もあります。
Photo of an eclectic mudroom in Tokyo with brown walls.
Photo of an eclectic mudroom in Tokyo with brown walls.
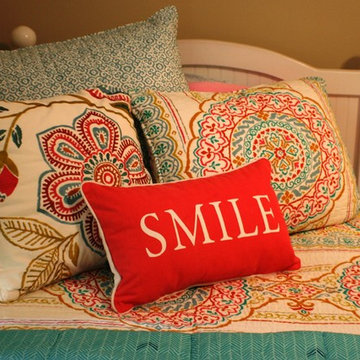
G&G Interior Design
This is an example of a small eclectic bedroom in Atlanta with beige walls and carpet.
This is an example of a small eclectic bedroom in Atlanta with beige walls and carpet.
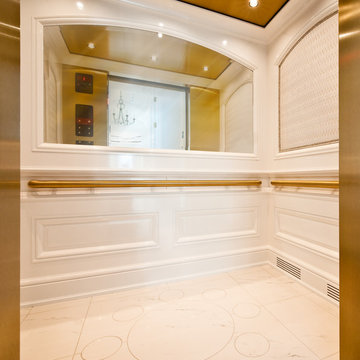
Why Use a Staircase when You have a Commercial Size Elevator in your Home
Custom Cut Stone Floor
Custom Wall Paneling
Upholstered Wall Appointment
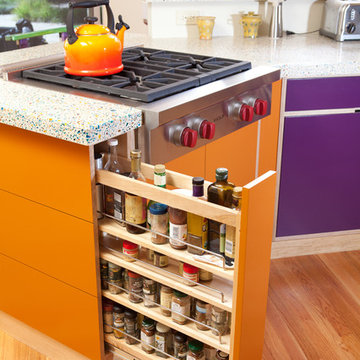
Inspiration for an eclectic l-shaped eat-in kitchen in San Luis Obispo with an undermount sink, medium wood cabinets, recycled glass benchtops, ceramic splashback and stainless steel appliances.
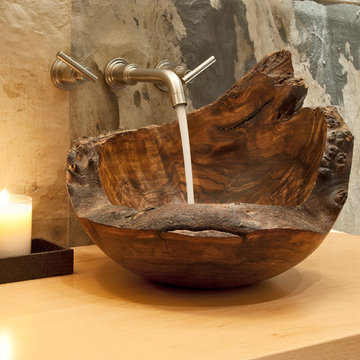
This is a hand turned wooden sink made of Oregon Walnut. It has a natural edge bark opening. This sink is 17inW 10inH 2inThick and was turned on the lathe. It was properly dried, and finished with a waterproof conversion varnish finish. It also has custom holes drilled for the drain. This project came out great and to this day has shown NO signs of water damage.
9,371 Eclectic Orange Home Design Photos
7



















