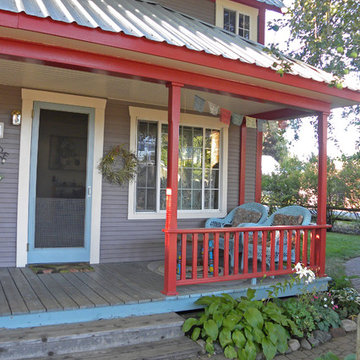Refine by:
Budget
Sort by:Popular Today
1 - 20 of 1,224 photos
Item 1 of 3
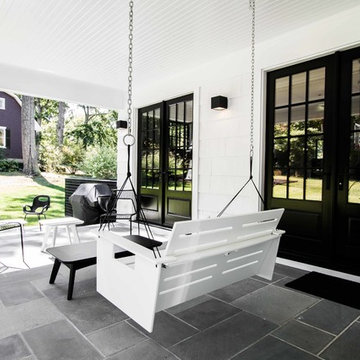
Design ideas for a mid-sized eclectic backyard patio in New York with stamped concrete and a roof extension.
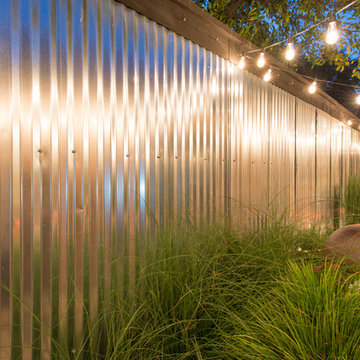
Michael Hunter
Photo of a small eclectic side yard patio in Dallas with a container garden, stamped concrete and a roof extension.
Photo of a small eclectic side yard patio in Dallas with a container garden, stamped concrete and a roof extension.
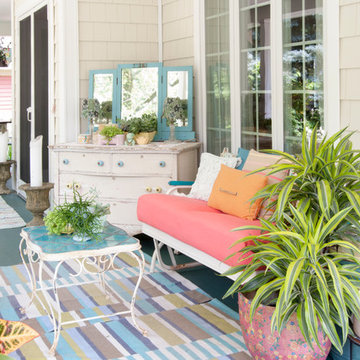
Adrienne DeRosa © 2014 Houzz Inc.
"Its all for the love of junk!" exclaims Jennifer, about the free-spirited way of decorating the home's wrap-around porch. "Because it is all outside I won't spend a lot of money on any of it; I find cheap old junk in the trash or garage sales with cute colors or patterns and make it happen."
Inspired by the colors from the garden, various items are recovered or painted in pastel hues to create a comfortable and engaging place to relax.
"Raymond and I love our outdoor wrap-around porch in the summer. Because I decorate it like a house outdoors it creates the comfort of a southern home with surrounding gardens that are bursting with color and nature and fresh smells everyday. You can't help but want to sit and drink your coffee there in the morning and soak it all in. You smell the Lake Erie breeze and hear the waves crashing; its so serene."
Photo: Adrienne DeRosa © 2014 Houzz
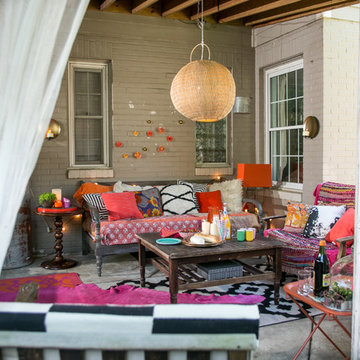
Vanderveen Photography
Small eclectic backyard patio in Raleigh with a roof extension and concrete slab.
Small eclectic backyard patio in Raleigh with a roof extension and concrete slab.
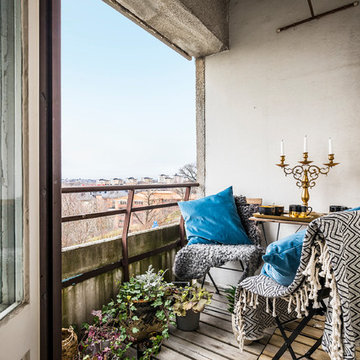
Andreas Pedersen #simplerphoto
Photo of a small eclectic balcony in Stockholm with a container garden, a roof extension and mixed railing.
Photo of a small eclectic balcony in Stockholm with a container garden, a roof extension and mixed railing.
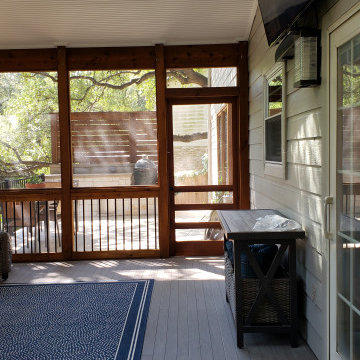
The new screened room features a gable roof, a closed-rafter interior with beadboard ceiling, and skylights. The skylights in the screened room will keep the adjacent room from becoming too dark. That’s always a consideration when you add a screened or covered porch. The next room inside the home suddenly gets less light than it had before, so skylights are a welcome solution. Designing a gable roof for the screened room helps with that as well.
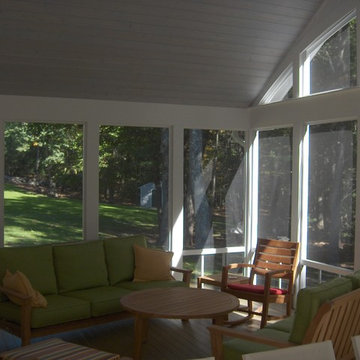
new screen porch addition with high beadboard ceilings and open views
Large eclectic backyard screened-in verandah in Boston with decking and a roof extension.
Large eclectic backyard screened-in verandah in Boston with decking and a roof extension.
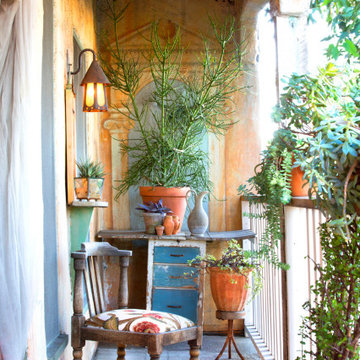
A patio with plants overlooking Los Angeles
Inspiration for a small eclectic patio in Los Angeles with a roof extension.
Inspiration for a small eclectic patio in Los Angeles with a roof extension.
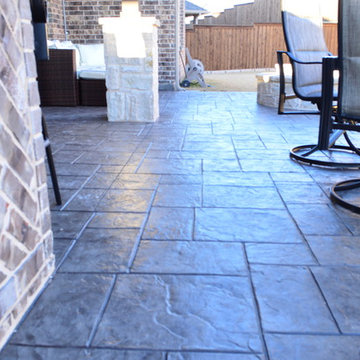
For their patio floor, the homeowners selected an ashlar slate stamp and silver mist for the stain color. For the concrete release, which adds a subtle second color to the surface, they chose charcoal gray. The effect is luscious.
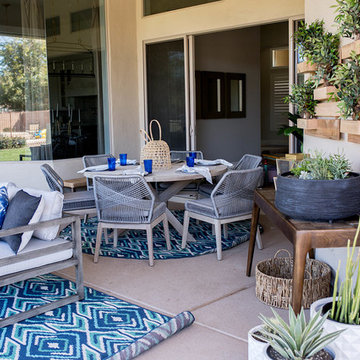
outdoor space with color and a good energy feel
This is an example of a large eclectic backyard patio in Phoenix with concrete slab and a roof extension.
This is an example of a large eclectic backyard patio in Phoenix with concrete slab and a roof extension.
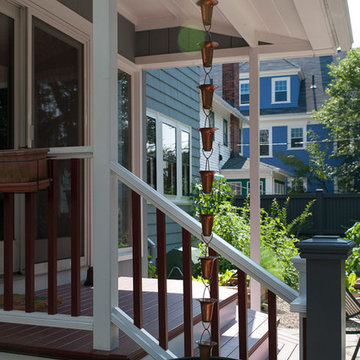
If you're going to have a rain barrel, why not add decorative rain barrel bells to help the water get to where its going? This decorative touch enhanced the views from the new Azek porch.
Photo: Ralph Mercer
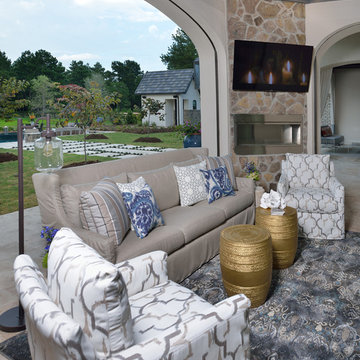
Miro Dvorscak
Peterson Homebuilders, Inc.
Paul Kevin Dix Designs
Large eclectic backyard patio in Houston with a fire feature, tile and a roof extension.
Large eclectic backyard patio in Houston with a fire feature, tile and a roof extension.
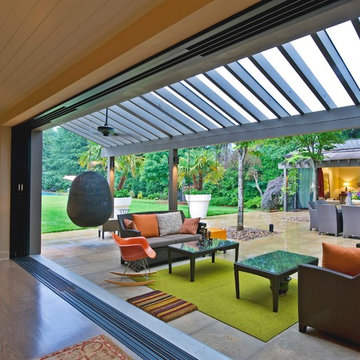
J. Sinclair
Design ideas for a large eclectic courtyard patio in San Francisco with concrete pavers and a roof extension.
Design ideas for a large eclectic courtyard patio in San Francisco with concrete pavers and a roof extension.
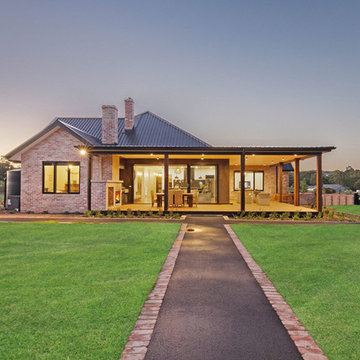
Sky Images Australia
Photo of a large eclectic backyard verandah in Melbourne with with fireplace, decking and a roof extension.
Photo of a large eclectic backyard verandah in Melbourne with with fireplace, decking and a roof extension.
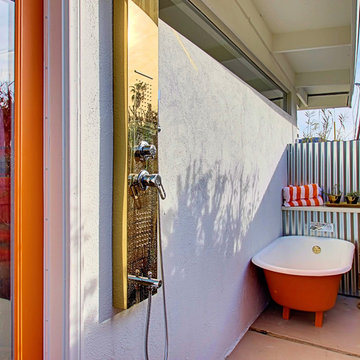
Midcentury Modern Retreat - Outdoor Master Bathroom
Photo of a mid-sized eclectic patio in Phoenix with an outdoor shower and a roof extension.
Photo of a mid-sized eclectic patio in Phoenix with an outdoor shower and a roof extension.
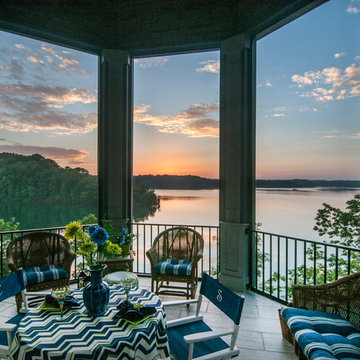
Outdoor living spaces abound with covered and screened porches and patios to take in amazing lakefront views. Enjoy outdoor meals in this octagonal screened porch just off the dining room on the main level.
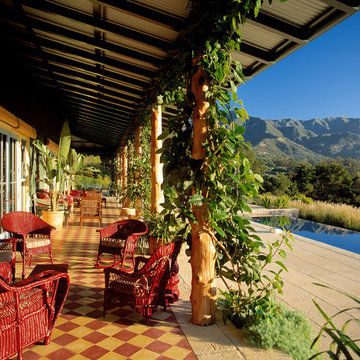
Tropical plantation architecture was the inspiration for this hilltop Montecito home. The plan objective was to showcase the owners' furnishings and collections while slowly unveiling the coastline and mountain views. A playful combination of colors and textures capture the spirit of island life and the eclectic tastes of the client.
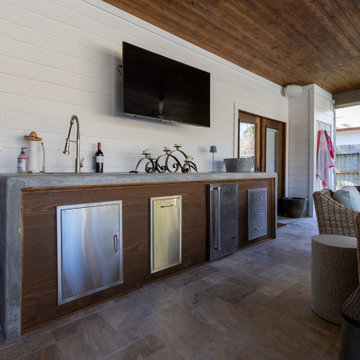
Waterwall concrete counter tops, thermory cladding exterior.
Design ideas for an eclectic backyard patio in Houston with an outdoor kitchen, natural stone pavers and a roof extension.
Design ideas for an eclectic backyard patio in Houston with an outdoor kitchen, natural stone pavers and a roof extension.
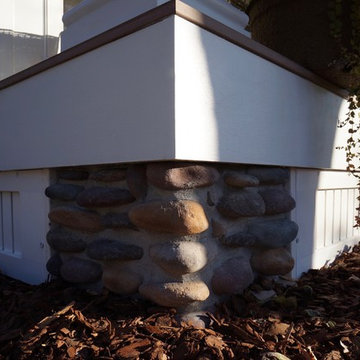
This family of five wanted to enjoy their great neighborhood on a new front porch gathering space. While the main home has a somewhat contemporary look, architect Lee Meyer specified Craftsman Era details for the final trim and siding components, marrying two styles into an elegant fusion. The result is a porch that both serves the family's needs and recalls a great era of American Architecture. Photos by Greg Schmidt.
Eclectic Outdoor Design Ideas with a Roof Extension
1






