Eclectic Pool Design Ideas
Refine by:
Budget
Sort by:Popular Today
1 - 20 of 320 photos
Item 1 of 3
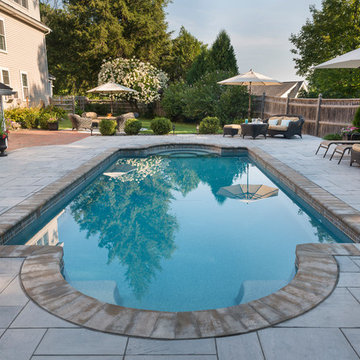
This family friend pool has a classic style that you never tire of. It is actually a fiberglass shell that is fit into place in no time. The depth ranges from 3.6' to 6'.
Photo Credit: Nat Rea
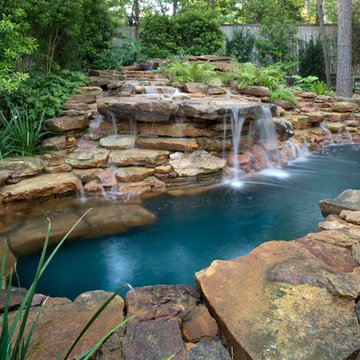
A Memorial area family commissioned us to create a natural swimming pool in their back yard. The family already had a standard pool on premises, but it was isolated in an area of the yard not particularly suited to seating guests or hosting get-togethers. What they wanted was a second, natural swimming pool built that would serve as the hub of a new home outdoor entertainment area consisting of a new stone patio, comfortable outdoor seating, and a fire pit. They wanted to create something unique that would preserve as much of the natural features of the landscape as possible, but that would also be completely safe and fully functional as a swimming pool.
We decided to design this new landscaping plan around a pre-existent waterfall that was already on the property. This feature was too attractive to ignore, and provided the ideal anchor point for a new gathering area. The fountain had been designed to mimic a natural waterfall, with stones laid on top of one another in such a way as to look like a mountain cliff where water spontaneously springs from the top and cascades down the rocks. At first glance, many would miss the opportunity that such a structure provides; assuming that a fountain designed like a cliff would have to be completely replaced to install a natural swimming pool. Our landscaping designers, however, came up with a landscape plan to transform one archetypal form into the other by simply adding to what was already there.
At the base of the rocks we dug a basin. This basin was oblong in shape and varied in degrees of depth ranging from a few inches on the end to five feet in the middle. We directed the flow of the water toward one end of the basin, so that it flowed into the depression and created a swimming pool at the base of the rocks. This was easy to accomplish because the fountain lay parallel to the top of a natural ravine located toward the back of the property, so water flow was maintained by gravity. This had the secondary effect of creating a new natural aesthetic. The addition of the basin transformed the fountain’s appearance to look more like a cliff you would see in a river, where the elevation suddenly drops, and water rushes over a series of rocks into a deeper pool below. Children and guests swimming in this new structure could actually imagine themselves in a Rocky Mountain River.
We then heated the swimming pool so it could be enjoyed in the winter as well as the summer, and we also lit the pool using two types of luminaries for complimentary effects. For vegetation, we used mercury vapor down lights to backlight surrounding trees and to bring out the green color of foliage in and around the top of the rocks. For the brown color of the rocks themselves, and to create a sparkling luminance rising up and out of the water, we installed incandescent, underwater up lights. The lights were GFIC protected to make the natural swimming pool shock proof and safe for human use.
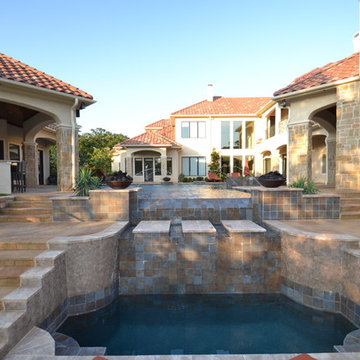
This Eclectic inspired home centers around the courtyard water feature. This feature was not designed to be subtle. Low profile focal points were required from views coming in all directions. The primary view from the entry provides a view down the center of Cannon jets and fire bowls over the vanishing edge. The reflective vanishing edge spa and led lights added to the visual accents. Floating steps connect the pool deck to the spa as well as floating pads cross the infinity two tiered basin. This allows minimal steps from cabana to porch terraces. The lower terrace captures the view as the water cascades down the copper spill edges. Pool barstools provide additional seating in the water adjacent to the cabana. Access was so difficult the pool shell was completed before the house foundation was started, The home changed owners at the framing stage and the selling point of this home was the courtyard water feature. Project designed by Mike Farley. Check out Mike's Reference Site at FarleyPoolDesigns.com
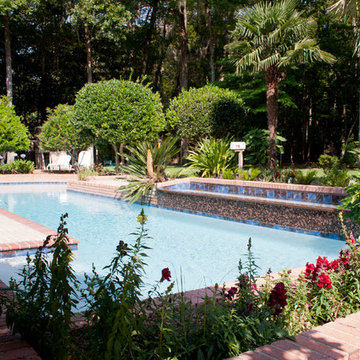
Get ready for summer with an updated backyard. With the use of new tile and vibrant plants we can transform any backyard to a beautiful summer escape!
Check out the before pictures to experience the full transformation.
Photo credit: Paperwhite
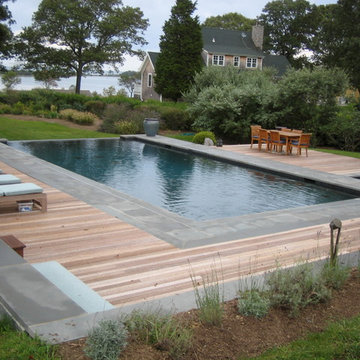
Hampton Fine Exteriors
Swimming Pool | Deck | Garden Design Outdoor Lighting | Installation
Photo of a large eclectic backyard rectangular infinity pool in New York with a hot tub and decking.
Photo of a large eclectic backyard rectangular infinity pool in New York with a hot tub and decking.
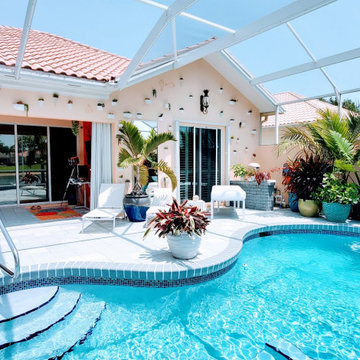
Tropical foliage in beautiful planters hide a sober backwall.
Inspiration for a mid-sized eclectic backyard kidney-shaped pool in Miami with with a pool and concrete slab.
Inspiration for a mid-sized eclectic backyard kidney-shaped pool in Miami with with a pool and concrete slab.
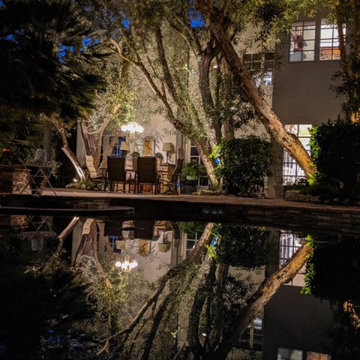
A mirror reflection gives a double take on the outdoor chandelier that defines the outdoor dining area.
Photo of a large eclectic backyard custom-shaped pool in Los Angeles.
Photo of a large eclectic backyard custom-shaped pool in Los Angeles.
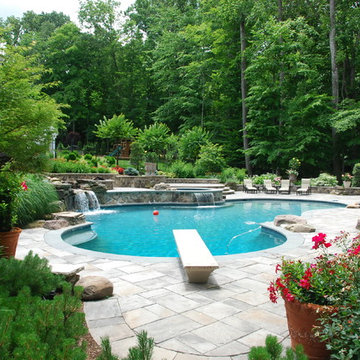
Our client constructed their new home on five wooded acres in Northern Virginia, and they requested our firm to help them design the ultimate backyard retreat complete with custom natural look pool as the main focal point. The pool was designed into an existing hillside, adding natural boulders and multiple waterfalls, raised spa. Next to the spa is a raised natural wood burning fire pit for those cool evenings or just a fun place for the kids to roast marshmallows.
The extensive Techo-bloc Inca paver pool deck, a large custom pool house complete with bar, kitchen/grill area, lounge area with 60" flat screen TV, full audio throughout the pool house & pool area with a full bath to complete the pool area.
For the back of the house, we included a custom composite waterproof deck with lounge area below, recessed lighting, ceiling fans & small outdoor grille area make this space a great place to hangout. For the man of the house, an avid golfer, a large Southwest synthetic putting green (2000 s.f.) with bunker and tee boxes keeps him on top of his game. A kids playhouse, connecting flagstone walks throughout, extensive non-deer appealing landscaping, outdoor lighting, and full irrigation fulfilled all of the client's design parameters.
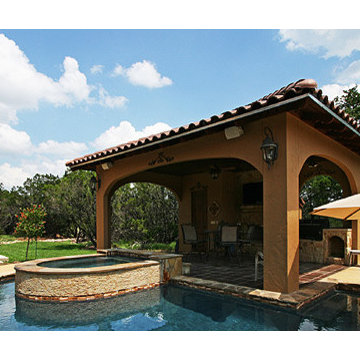
Cabana meets Pool at this custom home in the Texas Hill Country. The Poolside Cabana with an Outdoor Kitchen is the perfect gathering spot for family enjoyment and entertaining weekend visitors. HCH
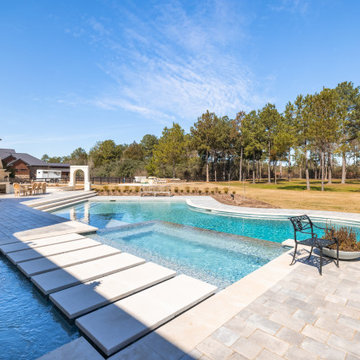
Inspiration for a large eclectic backyard custom-shaped pool in Houston with with a pool and natural stone pavers.
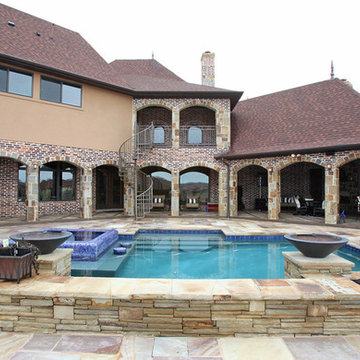
Matrix Photography
Photo of an expansive eclectic backyard custom-shaped pool in Dallas with a hot tub and natural stone pavers.
Photo of an expansive eclectic backyard custom-shaped pool in Dallas with a hot tub and natural stone pavers.
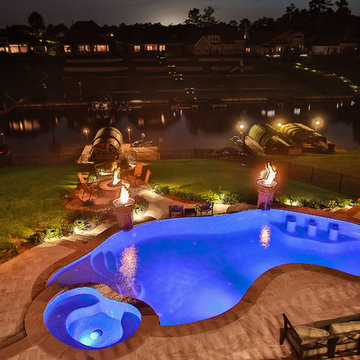
Photo of an expansive eclectic backyard custom-shaped infinity pool in Houston with a water feature and tile.
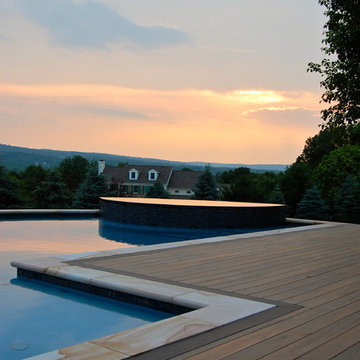
Howard Roberts
Design ideas for a mid-sized eclectic backyard custom-shaped pool in New York with decking.
Design ideas for a mid-sized eclectic backyard custom-shaped pool in New York with decking.
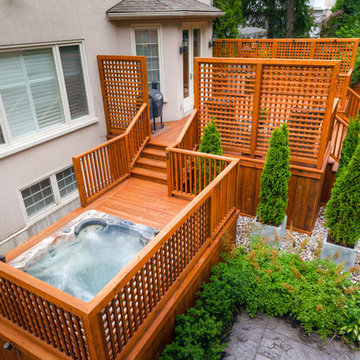
Photo of a large eclectic backyard rectangular aboveground pool in Toronto with a hot tub and decking.
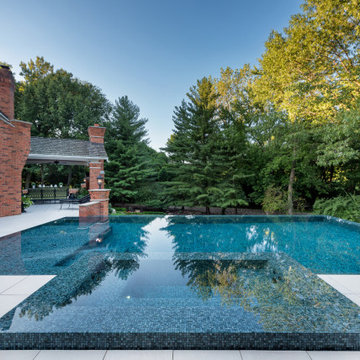
This is an example of a large eclectic backyard custom-shaped pool in St Louis with a pool house and tile.
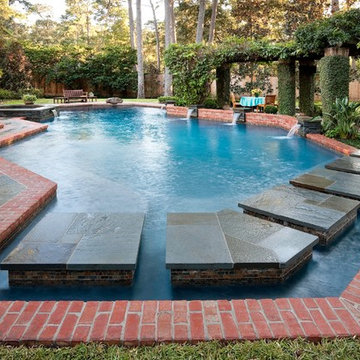
The Berry family of Houston, Texas hired us to do swimming pool renovation in their backyard. The pool was badly in need of repair. Its surface, plaster, tile, and coping all needed reworking. The Berry’s had finally decided it was time to do something about this, so they contacted us to inquire about swimming pool restoration. We told them that we could certainly repair the damaged elements. After we took a closer look at the pool, however, we realized that more was required here than a cosmetic solution to wear and tear.
Because of some serious design flaws, the aesthetic of the pool worked against surrounding landscape design. The rear portion of the pool was framed by architectural wall, and the water was surrounded by a brick and bluestone patio. The problem lay in the fact that the wall was too tall.
It created a sense of separation from the remainder of the yard, and it obscured the view of a beautiful arbor that had been built beneath the trees behind the pool. It also hosted a contemporary-style, sheer-descent waterfall fountain that looked too modern for a traditional lawn and garden design. Restoring this wall to its proper relationship with the landscape would turn out to be one of the key elements to our swimming pool renovations work.
We began by lowering the wall the wall so you could see the arbor and trees in the backyard more clearly. We also did away with the sheer-descent waterfall that clashed with surrounding backyard landscape design. We decided that a more traditional fountain would be more appropriate to the setting, and more aesthetically apropos if it complimented the brick and bluestone patio.
To create this façade, we had to reconstruct the wall with bluestone columns rising up through the brick. These columns matched the bluestone in the patio, and added a stately form to the otherwise plain brick wall. Each column rose slightly higher than the top of the wall and was capped at the top. Thermal-finish weirs crafted in a flame detail jutted from under the capstones and poured water into the pool below.
To draw greater emphasis to the pool itself as a body of water, we continued our swimming pool renovation with an expansion of the brick coping. This drew greater emphasis to the body of water within its form, and helps focus awareness on the tranquility created by the fountain. We also removed the outdated diving board and replaced it with a diving rock. This was safer and more attractive than the board.
We also extended the entire pool and patio another 15 feet toward the right. This made the entire area a more relaxed and sweeping expanse of hardscape. While doing so, we expanded the brick coping around the pool from 8 inches to 12 inches. Because the spa had a rather unique shape, we decided to replace the coping here with custom brink interlace style that would fit its irregular design.
Now that the swimming pool renovation itself was complete, we sought to extend the new sense of expansiveness into the rest of the yard. To accomplish this, we built a walkway out of bluestone stepping pads that ran across the surface of the water to the arbor on the other side of the fountain wall.
This unique pathway created invitation to the world of the trees beyond the water’s edge, and counterbalanced the focal point of the pool area with the arbor as a secondary point of interest. We built a terrace and a dining area here so people could remain here in comfort for as long as they liked without having to run back to the patio or dash inside the kitchen for food and drinks.
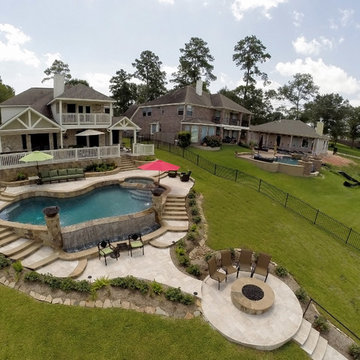
Design ideas for an expansive eclectic backyard custom-shaped infinity pool in Houston with a water feature and tile.
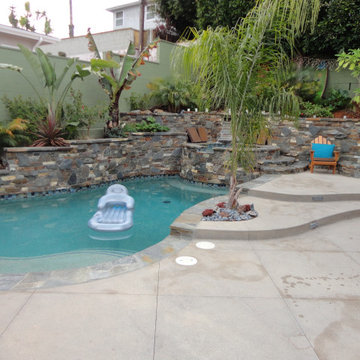
Bouquet Canyon stone rubble covers the retaining walls and is the pool coping. Colored concrete is the pool decking.
Inspiration for a mid-sized eclectic pool in Los Angeles.
Inspiration for a mid-sized eclectic pool in Los Angeles.
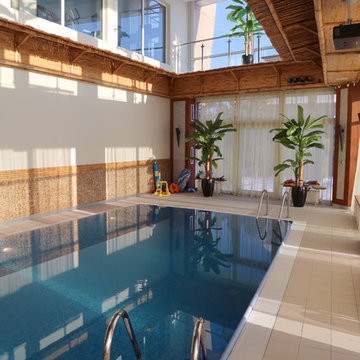
Sergey Kuzmin
Inspiration for a large eclectic indoor custom-shaped pool in Moscow with a pool house and tile.
Inspiration for a large eclectic indoor custom-shaped pool in Moscow with a pool house and tile.
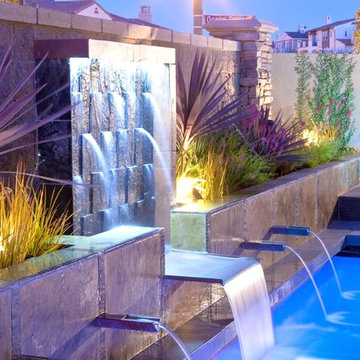
We designed this custom fountain using basalt stone and porcelain tile. The water spouts are copper. The custom kitchen includes a full sink, BBQ, in counter drink cooler and under counter ice maker and refrigerator. The overall space is compact, but this custom bar works perfectly in the space without taking up too much room. Eclectic patio with pergola cover. The clients wanted a comfortable space to entertain outdoors. They wanted color and texture. I think the orange and browns in the fabrics are wonderful compliment to the custom retaining wall and fountain with gold slate stone.
Eclectic Pool Design Ideas
1