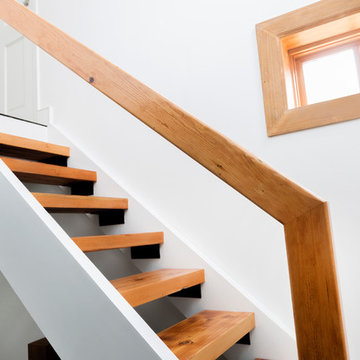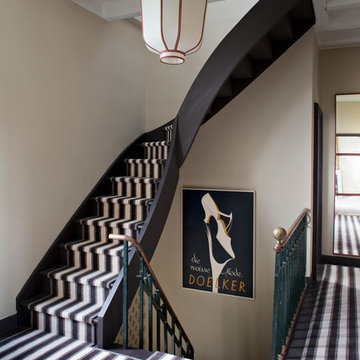Eclectic Staircase Design Ideas
Refine by:
Budget
Sort by:Popular Today
1 - 20 of 443 photos
Item 1 of 3
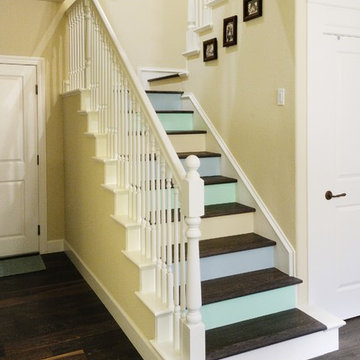
Multi colored risers create a playful appearance to this beach themed and colored home renovation project.
This is an example of a mid-sized eclectic wood u-shaped staircase in Sacramento with painted wood risers.
This is an example of a mid-sized eclectic wood u-shaped staircase in Sacramento with painted wood risers.
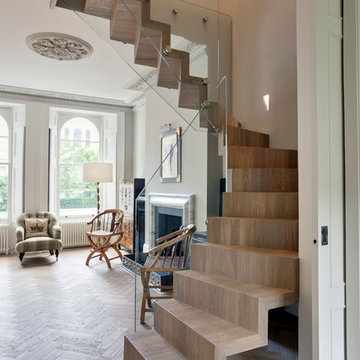
The tapered staircase is formed of laminated oak and was supplied and installed by SMET, a Belgian company. It matches the parquet flooring, and sits elegantly in the space by the sliding doors.
Structural glass balustrades help maintain just the right balance of solidity, practicality and lightness of touch and allow the proportions of the rooms and front-to-rear views to dominate.
Photography: Bruce Hemming
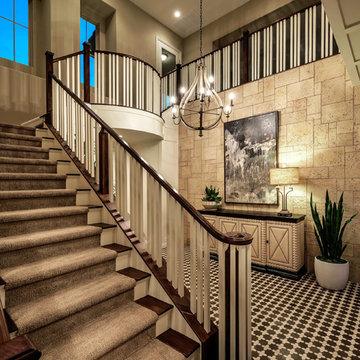
This beautiful project features Coronado Stone Products Caribbean Coral stone veneer. Caribbean Coral stone veneer is not a structural stone, so it can be directly adhered to a properly prepared drywall or plywood substrate. This allows projects to be enhanced with the alluring look and feel of natural cut coral stone veneer, without the need for additional wall tie support that standard natural stone installations require. This Caribbean Coral stone veneer product is featured in the color Santorini Blend. Images were supplied by William Lyon Homes and Vance Fox Photography. See more Architectural Stone Veneer projects from Coronado Stone Products
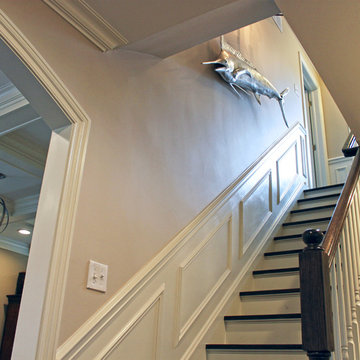
Inspiration for a large eclectic wood straight staircase in Chicago with painted wood risers.

Die alte Treppe erstmal drinnen lassen, aber bitte anders:
Simsalabim! Eingepackt mit schwarzen MDF und das Treppenloch zu eine geschlossene Abstellkammer :-)
UND, der die Alte Ziegel sind wieder da - toller Loftcharakter
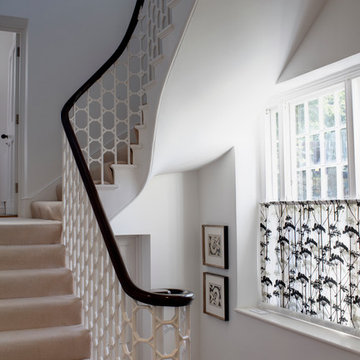
This is an example of a mid-sized eclectic carpeted curved staircase in London with carpet risers.
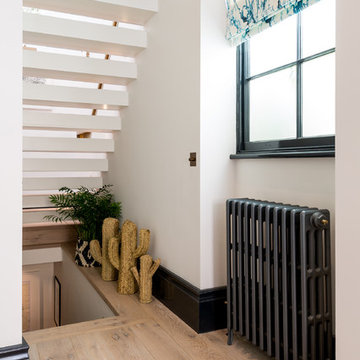
Staircase view from behind with white floating stairs and black lacquer accents and matt black radiator.
Mid-sized eclectic straight staircase in London with metal railing and open risers.
Mid-sized eclectic straight staircase in London with metal railing and open risers.
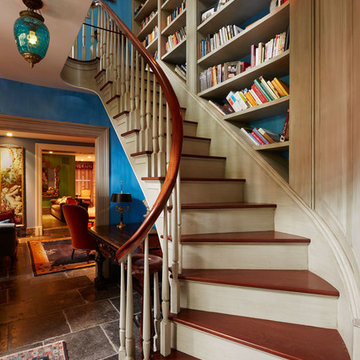
Greg West Photography
Mid-sized eclectic wood curved staircase in Boston with wood risers and wood railing.
Mid-sized eclectic wood curved staircase in Boston with wood risers and wood railing.
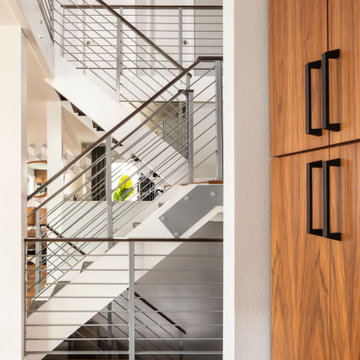
Photo of a mid-sized eclectic wood u-shaped staircase in Denver with open risers and metal railing.
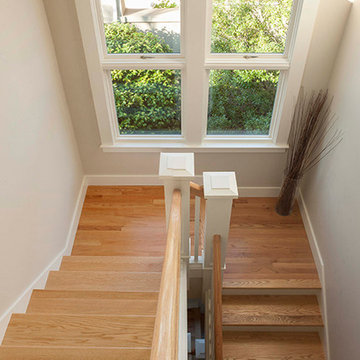
Photo by Langdon Clay
This is an example of a large eclectic wood u-shaped staircase in San Francisco with painted wood risers.
This is an example of a large eclectic wood u-shaped staircase in San Francisco with painted wood risers.
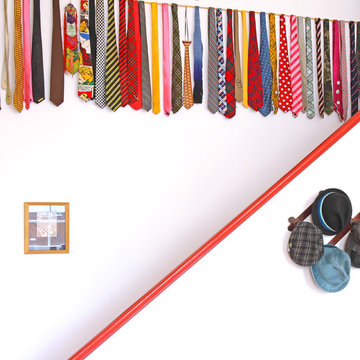
Don't hide them away in a cupboard. Tie storage along the mezzanine.
Photography by Fisher Hart
Inspiration for a large eclectic straight staircase in London.
Inspiration for a large eclectic straight staircase in London.
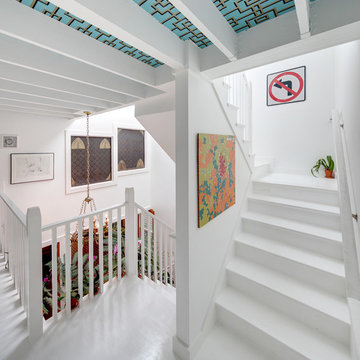
Horne Visual Media
Small eclectic painted wood l-shaped staircase in Boston with painted wood risers.
Small eclectic painted wood l-shaped staircase in Boston with painted wood risers.
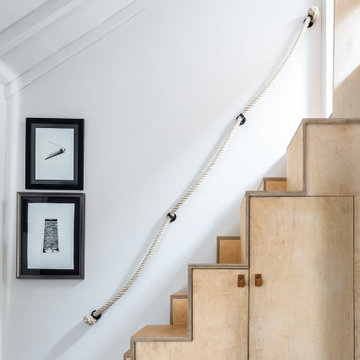
Bespoke plywood stairs and storage lead up to a sleeping platform in the eaves. Dark framed artwork pops against neutral brilliant white walls. Rope handrail adds additional texture and interest.
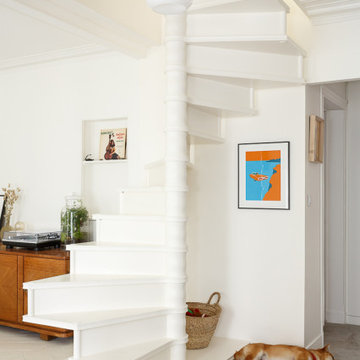
Le duplex du projet Nollet a charmé nos clients car, bien que désuet, il possédait un certain cachet. Ces derniers ont travaillé eux-mêmes sur le design pour révéler le potentiel de ce bien. Nos architectes les ont assistés sur tous les détails techniques de la conception et nos ouvriers ont exécuté les plans.
Malheureusement le projet est arrivé au moment de la crise du Covid-19. Mais grâce au process et à l’expérience de notre agence, nous avons pu animer les discussions via WhatsApp pour finaliser la conception. Puis lors du chantier, nos clients recevaient tous les 2 jours des photos pour suivre son avancée.
Nos experts ont mené à bien plusieurs menuiseries sur-mesure : telle l’imposante bibliothèque dans le salon, les longues étagères qui flottent au-dessus de la cuisine et les différents rangements que l’on trouve dans les niches et alcôves.
Les parquets ont été poncés, les murs repeints à coup de Farrow and Ball sur des tons verts et bleus. Le vert décliné en Ash Grey, qu’on retrouve dans la salle de bain aux allures de vestiaire de gymnase, la chambre parentale ou le Studio Green qui revêt la bibliothèque. Pour le bleu, on citera pour exemple le Black Blue de la cuisine ou encore le bleu de Nimes pour la chambre d’enfant.
Certaines cloisons ont été abattues comme celles qui enfermaient l’escalier. Ainsi cet escalier singulier semble être un élément à part entière de l’appartement, il peut recevoir toute la lumière et l’attention qu’il mérite !
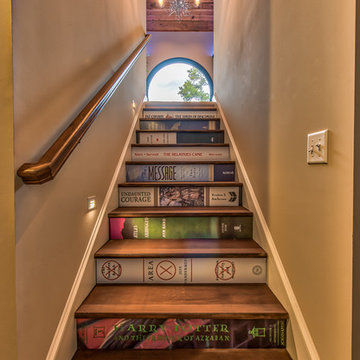
Mark Hoyle - Townville, SC
Small eclectic wood straight staircase in Other with painted wood risers and wood railing.
Small eclectic wood straight staircase in Other with painted wood risers and wood railing.

Muted pink walls and trim with a dark painted railing add contrast in front of a beautiful crane mural. Design: @dewdesignchicago Photography: @erinkonrathphotography Styling: Natalie Marotta Style
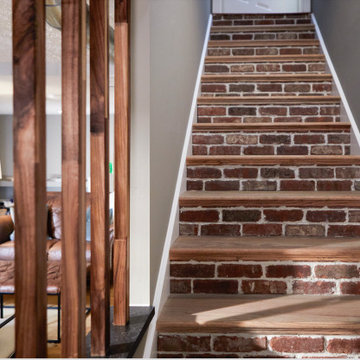
Design ideas for a small eclectic wood straight staircase in Other with tile risers and wood railing.
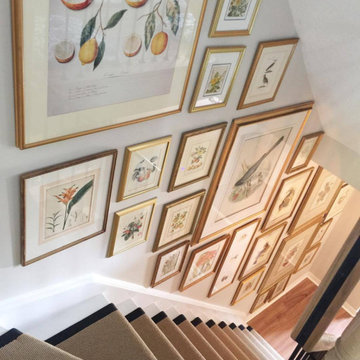
My client had recently downsized into an urban townhouse. The brief was to create something bright and fun. I decided to put together a subtle coastal feel with lots of natural linens, slip covered chairs and washed oak. Juxtaposing this with contemporary lighting and bold patterns, the outcome is relaxed and eclectic.
Eclectic Staircase Design Ideas
1
