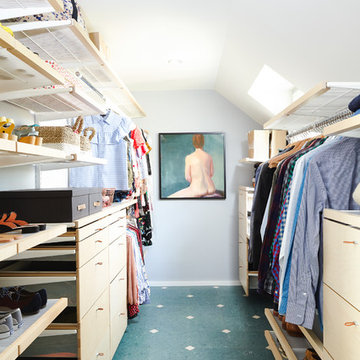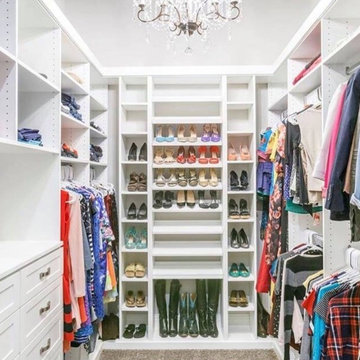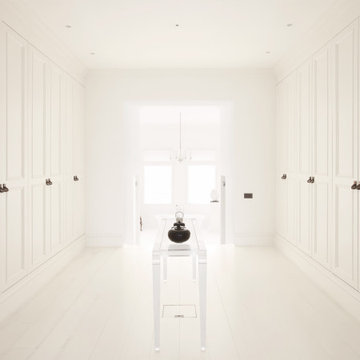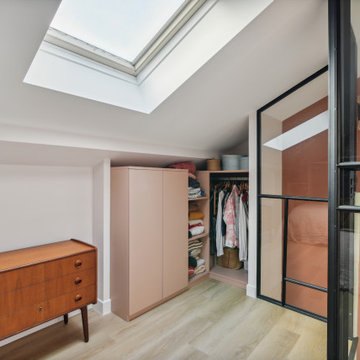Eclectic White Storage and Wardrobe Design Ideas
Refine by:
Budget
Sort by:Popular Today
1 - 20 of 308 photos
Item 1 of 3

Maida Vale Apartment in Photos: A Visual Journey
Tucked away in the serene enclave of Maida Vale, London, lies an apartment that stands as a testament to the harmonious blend of eclectic modern design and traditional elegance, masterfully brought to life by Jolanta Cajzer of Studio 212. This transformative journey from a conventional space to a breathtaking interior is vividly captured through the lens of the acclaimed photographer, Tom Kurek, and further accentuated by the vibrant artworks of Kris Cieslak.
The apartment's architectural canvas showcases tall ceilings and a layout that features two cozy bedrooms alongside a lively, light-infused living room. The design ethos, carefully curated by Jolanta Cajzer, revolves around the infusion of bright colors and the strategic placement of mirrors. This thoughtful combination not only magnifies the sense of space but also bathes the apartment in a natural light that highlights the meticulous attention to detail in every corner.
Furniture selections strike a perfect harmony between the vivacity of modern styles and the grace of classic elegance. Artworks in bold hues stand in conversation with timeless timber and leather, creating a rich tapestry of textures and styles. The inclusion of soft, plush furnishings, characterized by their modern lines and chic curves, adds a layer of comfort and contemporary flair, inviting residents and guests alike into a warm embrace of stylish living.
Central to the living space, Kris Cieslak's artworks emerge as focal points of colour and emotion, bridging the gap between the tangible and the imaginative. Featured prominently in both the living room and bedroom, these paintings inject a dynamic vibrancy into the apartment, mirroring the life and energy of Maida Vale itself. The art pieces not only complement the interior design but also narrate a story of inspiration and creativity, making the apartment a living gallery of modern artistry.
Photographed with an eye for detail and a sense of spatial harmony, Tom Kurek's images capture the essence of the Maida Vale apartment. Each photograph is a window into a world where design, art, and light converge to create an ambience that is both visually stunning and deeply comforting.
This Maida Vale apartment is more than just a living space; it's a showcase of how contemporary design, when intertwined with artistic expression and captured through skilled photography, can create a home that is both a sanctuary and a source of inspiration. It stands as a beacon of style, functionality, and artistic collaboration, offering a warm welcome to all who enter.
Hashtags:
#JolantaCajzerDesign #TomKurekPhotography #KrisCieslakArt #EclecticModern #MaidaValeStyle #LondonInteriors #BrightAndBold #MirrorMagic #SpaceEnhancement #ModernMeetsTraditional #VibrantLivingRoom #CozyBedrooms #ArtInDesign #DesignTransformation #UrbanChic #ClassicElegance #ContemporaryFlair #StylishLiving #TrendyInteriors #LuxuryHomesLondon
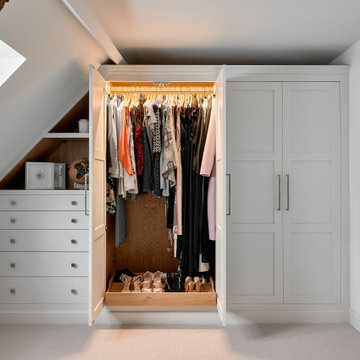
Bespoke fitted wardrobes and drawers, with oak interiors and hand-painted exteriors.
Photo of an eclectic storage and wardrobe in West Midlands.
Photo of an eclectic storage and wardrobe in West Midlands.
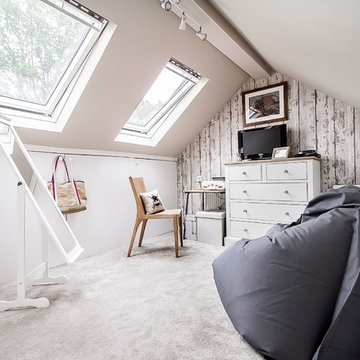
Gilda Cevasco
This is an example of a mid-sized eclectic gender-neutral walk-in wardrobe in London with flat-panel cabinets, white cabinets, carpet and grey floor.
This is an example of a mid-sized eclectic gender-neutral walk-in wardrobe in London with flat-panel cabinets, white cabinets, carpet and grey floor.
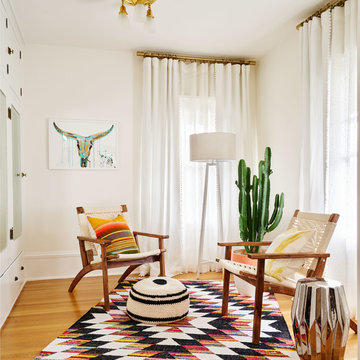
Photography by Blackstone Studios
Decorated by Lord Design
Restoration by Arciform
The dressing room continues. You can never have enough storage or places to sit.
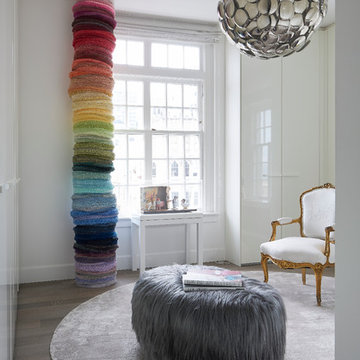
A dressing room to die for! White Poliform closets floor to ceiling.
Photos by:Jonathan Mitchell
Inspiration for a large eclectic gender-neutral walk-in wardrobe in San Francisco with flat-panel cabinets, white cabinets, dark hardwood floors and brown floor.
Inspiration for a large eclectic gender-neutral walk-in wardrobe in San Francisco with flat-panel cabinets, white cabinets, dark hardwood floors and brown floor.
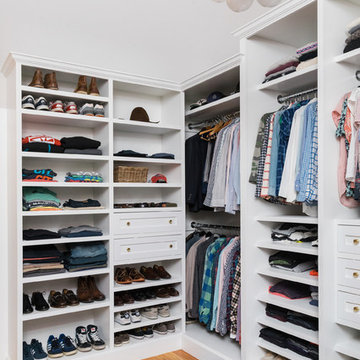
Large eclectic gender-neutral walk-in wardrobe in Boston with shaker cabinets, white cabinets and medium hardwood floors.
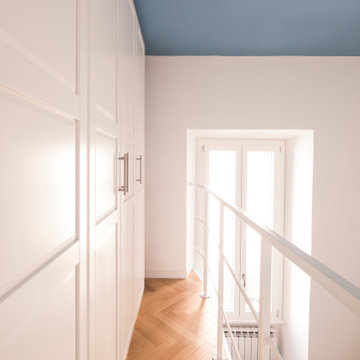
Una ringhiera in ferro molto leggera protegge questo spazio sopraelevato. Il soffitto color pastello caratterizza lo spazio.
This is an example of a small eclectic gender-neutral built-in wardrobe in Rome with recessed-panel cabinets, white cabinets and light hardwood floors.
This is an example of a small eclectic gender-neutral built-in wardrobe in Rome with recessed-panel cabinets, white cabinets and light hardwood floors.
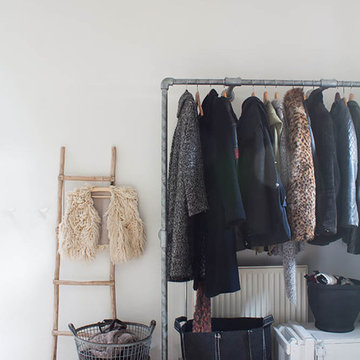
Photo: Louise de Miranda © 2014 Houzz
Design ideas for an eclectic storage and wardrobe in Amsterdam.
Design ideas for an eclectic storage and wardrobe in Amsterdam.
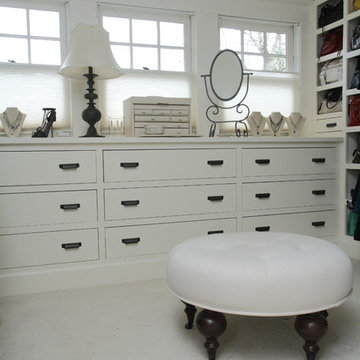
Photo: Teness Herman Photography © 2015 Houzz
Design ideas for a large eclectic women's walk-in wardrobe in Portland with flat-panel cabinets, white cabinets and carpet.
Design ideas for a large eclectic women's walk-in wardrobe in Portland with flat-panel cabinets, white cabinets and carpet.
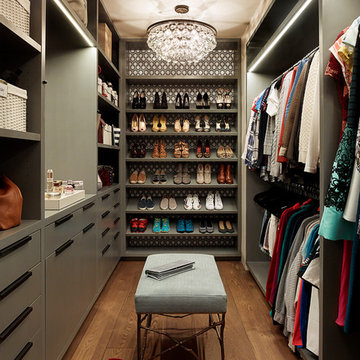
Matthew Millman
Design ideas for an eclectic women's walk-in wardrobe in San Francisco with flat-panel cabinets, green cabinets, medium hardwood floors and brown floor.
Design ideas for an eclectic women's walk-in wardrobe in San Francisco with flat-panel cabinets, green cabinets, medium hardwood floors and brown floor.
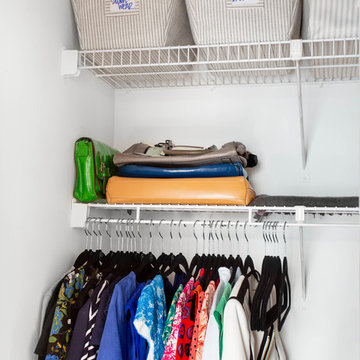
Photo of a mid-sized eclectic gender-neutral built-in wardrobe in New York with light hardwood floors and beige floor.
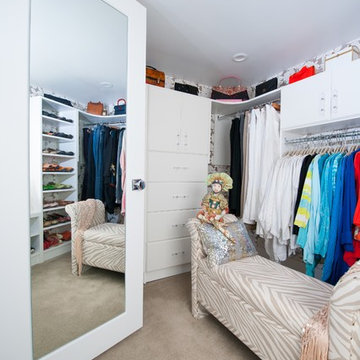
It was important to the homeowner to keep the integrity of this 1948 home — adding headroom and windows to the rooms on the second floor without changing the charm and proportions of the cottage.
A small, spare bedroom is now a spacious master closet that is accessed from the bathroom.
The second floor is modernized, the floor plan is streamlined, more comfortable and gracious.
This project was photographed by Andrea Hansen
Interior finishes by Judith Rosenthal
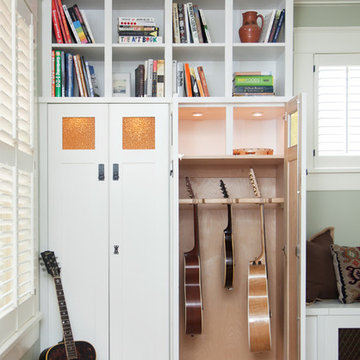
Includes 3 bathrooms, dining room wainscotting, coffered ceiligs, guitar storage unit, front porch swing
Inspiration for an eclectic storage and wardrobe in Atlanta.
Inspiration for an eclectic storage and wardrobe in Atlanta.
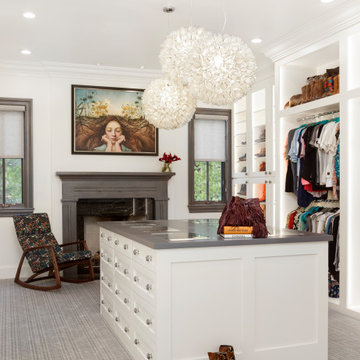
This is an example of a large eclectic women's storage and wardrobe in Denver with shaker cabinets and carpet.
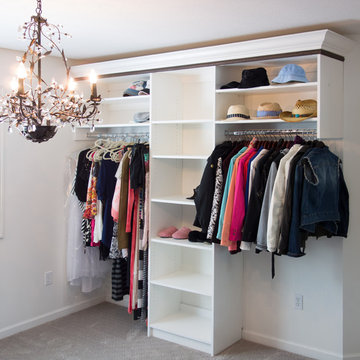
STOR-X Organizing Systems, Kelowna
Photo of a mid-sized eclectic gender-neutral walk-in wardrobe in Vancouver with flat-panel cabinets, white cabinets and carpet.
Photo of a mid-sized eclectic gender-neutral walk-in wardrobe in Vancouver with flat-panel cabinets, white cabinets and carpet.
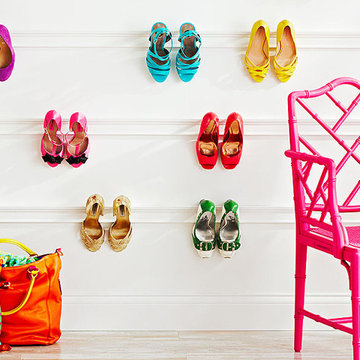
Get your heals off the floor and on display with some simple moulding.
This is an example of an eclectic storage and wardrobe in Charlotte.
This is an example of an eclectic storage and wardrobe in Charlotte.
Eclectic White Storage and Wardrobe Design Ideas
1
