Eclectic Kitchen with Light Wood Cabinets Design Ideas
Refine by:
Budget
Sort by:Popular Today
1 - 20 of 1,549 photos

Custom terrazzo benchtop, oak veneer cupboards with hand pull cutouts for opening, curved walls with timber battens.
Inspiration for an eclectic kitchen in Melbourne with a double-bowl sink, light wood cabinets, terrazzo benchtops, white splashback, ceramic splashback, concrete floors, grey floor and multi-coloured benchtop.
Inspiration for an eclectic kitchen in Melbourne with a double-bowl sink, light wood cabinets, terrazzo benchtops, white splashback, ceramic splashback, concrete floors, grey floor and multi-coloured benchtop.
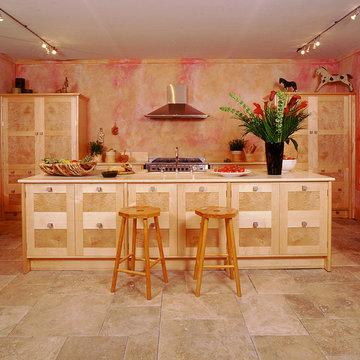
This kitchen was designed for The House and Garden show house which was organised by the IDDA (now The British Institute of Interior Design). Tim Wood was invited to design the kitchen for the showhouse in the style of a Mediterranean villa. Tim Wood designed the kitchen area which ran seamlessly into the dining room, the open garden area next to it was designed by Kevin Mc Cloud.
This bespoke kitchen was made from maple with quilted maple inset panels. All the drawers were made of solid maple and dovetailed and the handles were specially designed in pewter. The work surfaces were made from white limestone and the sink from a solid limestone block. A large storage cupboard contains baskets for food and/or children's toys. The larder cupboard houses a limestone base for putting hot food on and flush maple double sockets for electrical appliances. This maple kitchen has a pale and stylish look with timeless appeal.
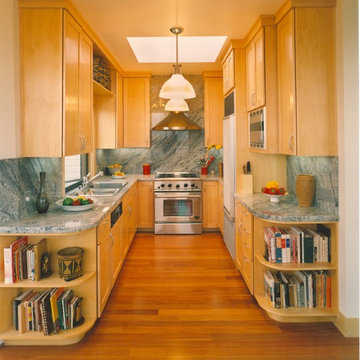
Our design for the façade of this house contains many references to the work of noted Bay Area architect Bernard Maybeck. The concrete exterior panels, aluminum windows designed to echo industrial steel sash, redwood log supporting the third floor breakfast deck, curving trellises and concrete fascia panels all reference Maybeck’s work. However, the overall design is quite original in its combinations of forms, eclectic references and reinterpreting of motifs. The use of steel detailing in the trellis’ rolled c-channels, the railings and the strut supporting the redwood log bring these motifs gently into the 21st Century. The house was intended to respect its immediate surroundings while also providing an opportunity to experiment with new materials and unconventional applications of common materials, much as Maybeck did during his own time.
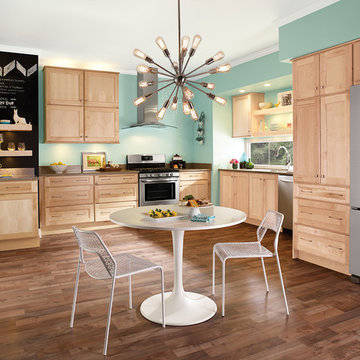
Cardell Rafina Natural Maple Kitchen
Photo of an eclectic l-shaped eat-in kitchen in Detroit with an undermount sink, shaker cabinets, light wood cabinets, stainless steel appliances, medium hardwood floors and no island.
Photo of an eclectic l-shaped eat-in kitchen in Detroit with an undermount sink, shaker cabinets, light wood cabinets, stainless steel appliances, medium hardwood floors and no island.
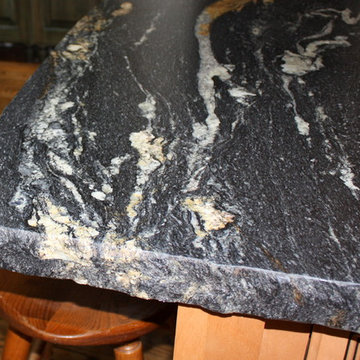
Granite island is finished with a 6 cm chiseled edge profile. Stone work by The Stone Studio of Batesville, IN.
Design ideas for an eclectic u-shaped separate kitchen in Cincinnati with an undermount sink, light wood cabinets, granite benchtops and stainless steel appliances.
Design ideas for an eclectic u-shaped separate kitchen in Cincinnati with an undermount sink, light wood cabinets, granite benchtops and stainless steel appliances.
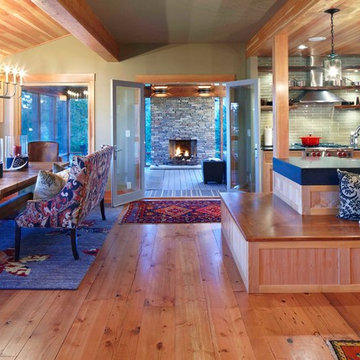
George Heinrich
Design ideas for an eclectic eat-in kitchen in Minneapolis with recessed-panel cabinets, light wood cabinets, green splashback and subway tile splashback.
Design ideas for an eclectic eat-in kitchen in Minneapolis with recessed-panel cabinets, light wood cabinets, green splashback and subway tile splashback.
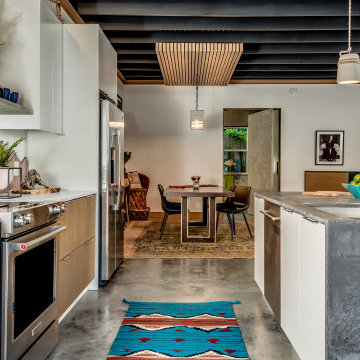
2020 New Construction - Designed + Built + Curated by Steven Allen Designs, LLC - 3 of 5 of the Nouveau Bungalow Series. Inspired by New Mexico Artist Georgia O' Keefe. Featuring Sunset Colors + Vintage Decor + Houston Art + Concrete Countertops + Custom White Oak and White Cabinets + Handcrafted Tile + Frameless Glass + Polished Concrete Floors + Floating Concrete Shelves + 48" Concrete Pivot Door + Recessed White Oak Base Boards + Concrete Plater Walls + Recessed Joist Ceilings + Drop Oak Dining Ceiling + Designer Fixtures and Decor.
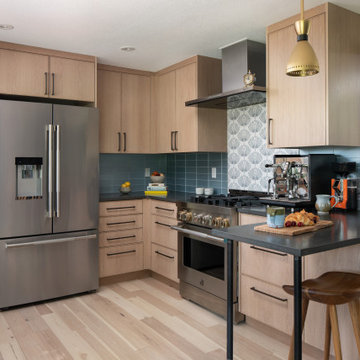
Photo of an eclectic u-shaped separate kitchen in Denver with light wood cabinets, quartz benchtops, blue splashback, glass tile splashback, stainless steel appliances, light hardwood floors and black benchtop.
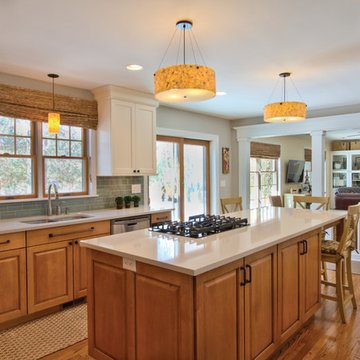
Design ideas for a mid-sized eclectic u-shaped eat-in kitchen in Detroit with an undermount sink, flat-panel cabinets, light wood cabinets, quartz benchtops, blue splashback, glass tile splashback, stainless steel appliances, medium hardwood floors and with island.
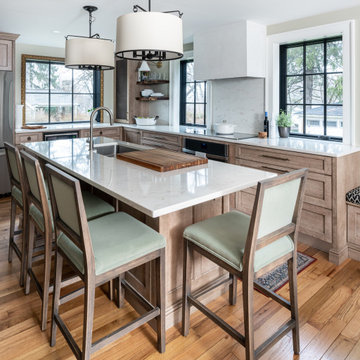
Photo of a mid-sized eclectic l-shaped eat-in kitchen in Philadelphia with a double-bowl sink, shaker cabinets, light wood cabinets, quartz benchtops, white splashback, engineered quartz splashback, stainless steel appliances, medium hardwood floors, with island, brown floor and white benchtop.
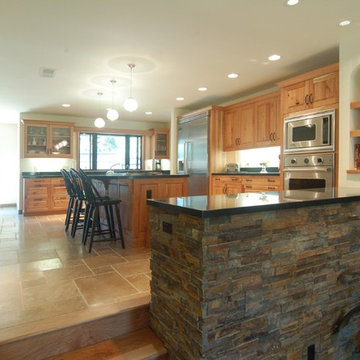
Knotty Cherry cabinets with a natural cherry finish are featured in this modern country kitchen. The homeowners combined three small rooms to create this large kitchen/dining & great room. Niches are tucked into the wall to use space that was wasted under the stairs.

This 1930's small kitchen was in need of expansion. It was closed off to the rest of the house and didn't fit with the modern appliances. Removing a wall and extending the kitchen into the next room created an inviting space open to the dining and family room. Replacing the white painted cabinets with natural white oak custom cabinets gave it a contemporary look with classic touches of marble patterned quartz and handmade subway tile backsplash. The open shelving keeps everyday dishes within easy reach and a place to display artwork.
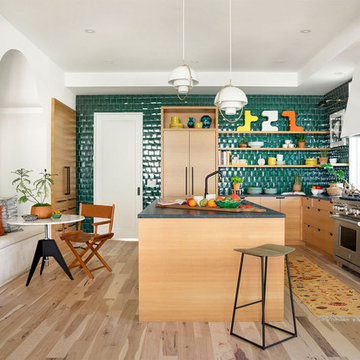
Architect: Charlie & Co. | Builder: Detail Homes | Photographer: Spacecrafting
Design ideas for an eclectic l-shaped eat-in kitchen in Minneapolis with flat-panel cabinets, light wood cabinets, green splashback, stainless steel appliances, light hardwood floors, with island, beige floor and grey benchtop.
Design ideas for an eclectic l-shaped eat-in kitchen in Minneapolis with flat-panel cabinets, light wood cabinets, green splashback, stainless steel appliances, light hardwood floors, with island, beige floor and grey benchtop.
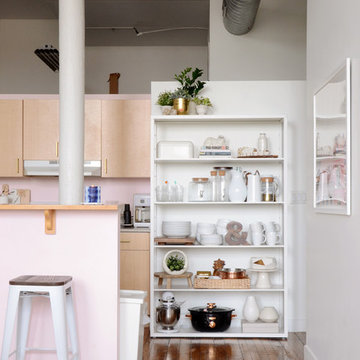
Photo: Faith Towers © 2018 Houzz
Eclectic kitchen in Providence with flat-panel cabinets, light wood cabinets, wood benchtops, medium hardwood floors and brown floor.
Eclectic kitchen in Providence with flat-panel cabinets, light wood cabinets, wood benchtops, medium hardwood floors and brown floor.
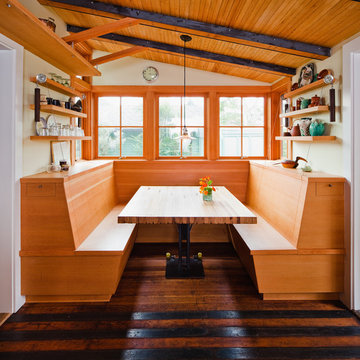
The bowling lane table is supported on a mobile steel base incorporating skateboard wheels for easier access to storage in the bench seats.
© www.edwardcaldwellphoto.com
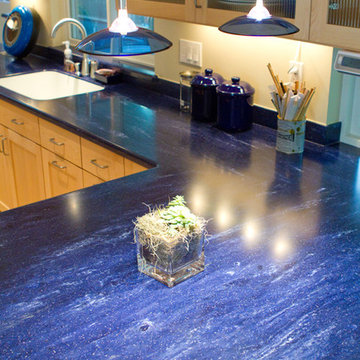
H2D Architecture + Design - Northgate Kitchen
Corian countertop.
Photos: Chris Watkins Photography
Design ideas for a mid-sized eclectic l-shaped open plan kitchen in Seattle with a single-bowl sink, shaker cabinets, light wood cabinets, solid surface benchtops, blue splashback, stainless steel appliances, light hardwood floors, with island and blue benchtop.
Design ideas for a mid-sized eclectic l-shaped open plan kitchen in Seattle with a single-bowl sink, shaker cabinets, light wood cabinets, solid surface benchtops, blue splashback, stainless steel appliances, light hardwood floors, with island and blue benchtop.
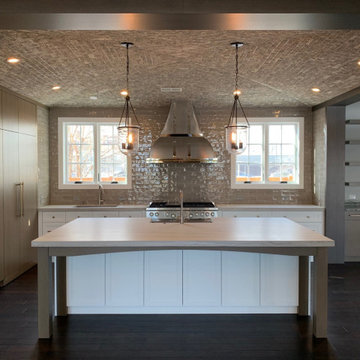
Custom eclectic kitchen with combination cabinetry of slab Rift Oak and stepped, painted flat panel. Brick veneered groin vault ceiling, custom hood and handmade ceramic backsplash tile.
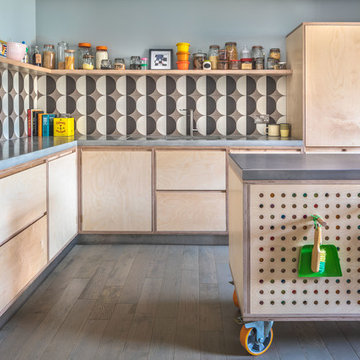
Birch Plywood Kitchen with recessed J handles and stainless steel recessed kick-board with a floating plywood shelf that sits above a splash back of geometric tiles. Plants, decorative and kitchen accessories sit on the shelf. The movable plywood island is on large orange castors and has a stainless steel worktop and contains a single oven and induction hob. The back of the island is a peg-board with a hand painted panel behind so that all the colours show through the holes. Pegs are used to hang toys and on. Orange and yellow curly cables provide the electrical connection to the oven and hob. The perimeter run of cabinets has a concrete worktop and houses the sink and tall integrated fridge/freezer and slimline full height larder with internal pull out drawers. The walls are painted in Dulux Noble Grey and Garden Grey. The flooring is engineered oak in a grey finish.
Charlie O'beirne - Lukonic Photography
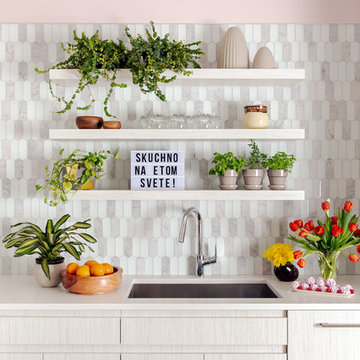
This chic couple from Manhattan requested for a fashion-forward focus for their new Boston condominium. Textiles by Christian Lacroix, Faberge eggs, and locally designed stilettos once owned by Lady Gaga are just a few of the inspirations they offered.
Project designed by Boston interior design studio Dane Austin Design. They serve Boston, Cambridge, Hingham, Cohasset, Newton, Weston, Lexington, Concord, Dover, Andover, Gloucester, as well as surrounding areas.
For more about Dane Austin Design, click here: https://daneaustindesign.com/
To learn more about this project, click here:
https://daneaustindesign.com/seaport-high-rise
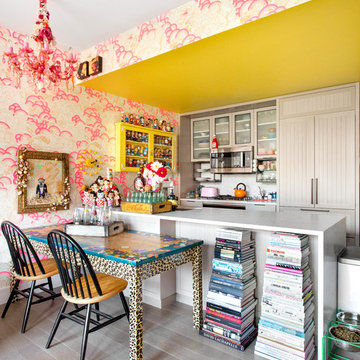
Design ideas for a mid-sized eclectic u-shaped open plan kitchen in New York with light wood cabinets, panelled appliances, light hardwood floors, a peninsula, grey floor, white benchtop, an undermount sink, shaker cabinets and marble benchtops.
Eclectic Kitchen with Light Wood Cabinets Design Ideas
1