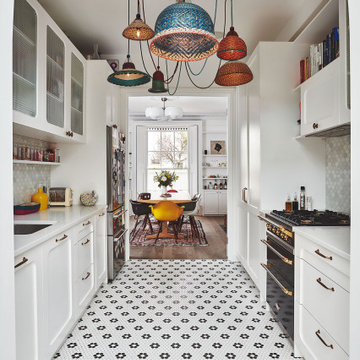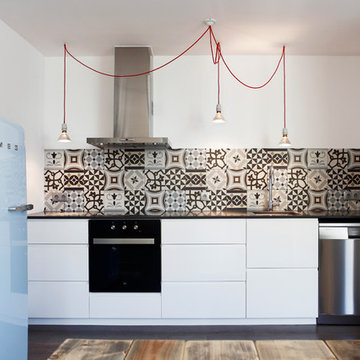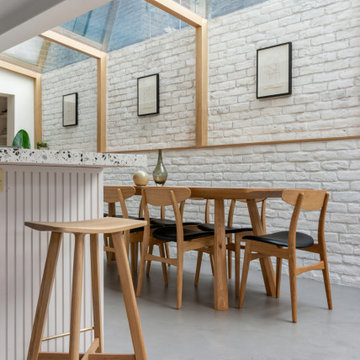Eclectic White Kitchen Design Ideas
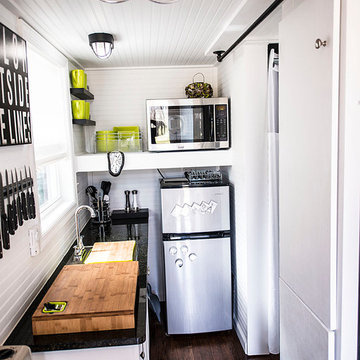
Design ideas for an eclectic galley separate kitchen in Other with white cabinets and stainless steel appliances.

This is an example of a mid-sized eclectic l-shaped kitchen in Los Angeles with shaker cabinets, blue cabinets, granite benchtops, multi-coloured splashback, stainless steel appliances, painted wood floors, with island, multi-coloured floor and grey benchtop.

This is an example of a mid-sized eclectic u-shaped eat-in kitchen in London with an integrated sink, flat-panel cabinets, green cabinets, quartzite benchtops, cement tile splashback, panelled appliances, light hardwood floors, with island, beige floor and white benchtop.

Inspiration for a small eclectic kitchen in Rome with multi-coloured floor, a drop-in sink, white cabinets, porcelain floors and black benchtop.
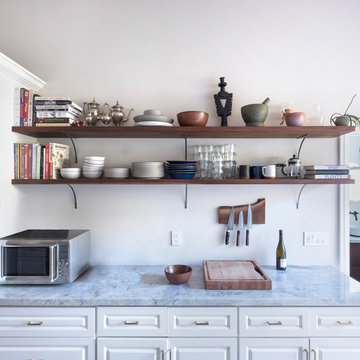
Inspiration for a mid-sized eclectic galley separate kitchen in San Francisco with an undermount sink, recessed-panel cabinets, white cabinets, quartz benchtops, green splashback, ceramic splashback, stainless steel appliances, medium hardwood floors, no island and grey benchtop.
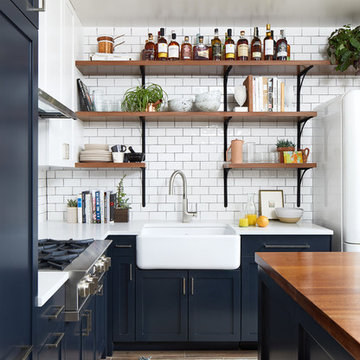
Photography: Stacy Zarin Goldberg
Small eclectic l-shaped open plan kitchen in DC Metro with a farmhouse sink, shaker cabinets, blue cabinets, quartz benchtops, white splashback, ceramic splashback, white appliances, porcelain floors, with island and brown floor.
Small eclectic l-shaped open plan kitchen in DC Metro with a farmhouse sink, shaker cabinets, blue cabinets, quartz benchtops, white splashback, ceramic splashback, white appliances, porcelain floors, with island and brown floor.
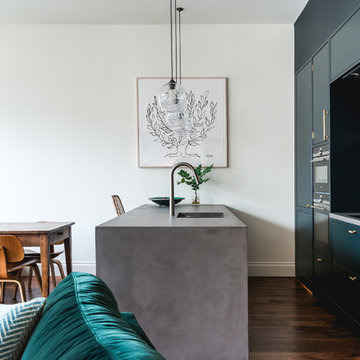
Gary Summers
Photo of a small eclectic single-wall open plan kitchen in London with an undermount sink, flat-panel cabinets, blue cabinets, concrete benchtops, black appliances, dark hardwood floors, with island and brown floor.
Photo of a small eclectic single-wall open plan kitchen in London with an undermount sink, flat-panel cabinets, blue cabinets, concrete benchtops, black appliances, dark hardwood floors, with island and brown floor.
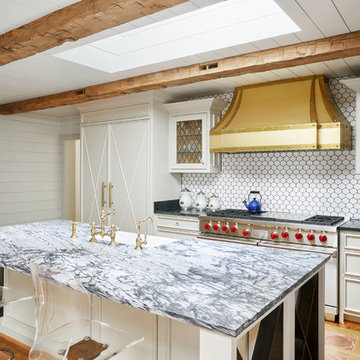
Gieves Anderson Photography
http://www.gievesanderson.com/
Inspiration for a mid-sized eclectic l-shaped open plan kitchen in Nashville with recessed-panel cabinets, blue cabinets, white splashback, panelled appliances, terra-cotta floors, with island, orange floor, an undermount sink, quartzite benchtops and ceramic splashback.
Inspiration for a mid-sized eclectic l-shaped open plan kitchen in Nashville with recessed-panel cabinets, blue cabinets, white splashback, panelled appliances, terra-cotta floors, with island, orange floor, an undermount sink, quartzite benchtops and ceramic splashback.
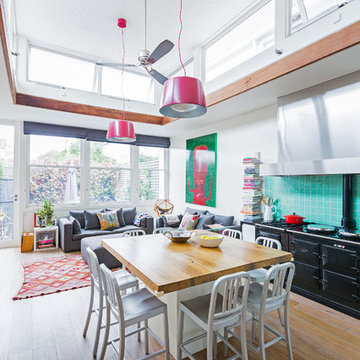
Inspiration for an eclectic open plan kitchen in Melbourne with with island, blue splashback and light hardwood floors.
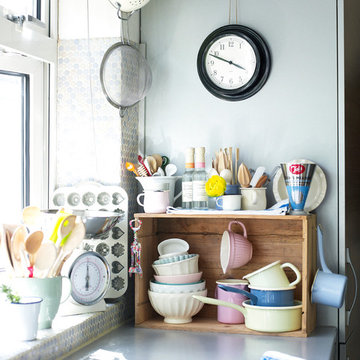
Old wine crate used as additional, makeshift storage within a rental kitchen. As featured in the book Home for Now by Joanna Thornhill (Cico Books, 2014). Photography: Emma Mitchell
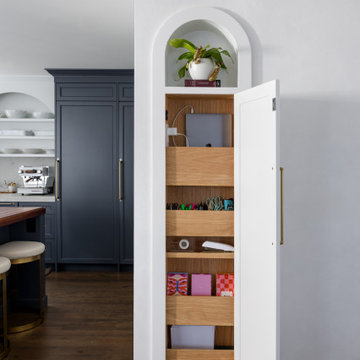
There was a small space on the other side of the custom pantry that was screaming for something in the 8" of usable space! Making a specific space to charge laptops/iPads, office supplies, mail, and all things that end up on the island counter is key!
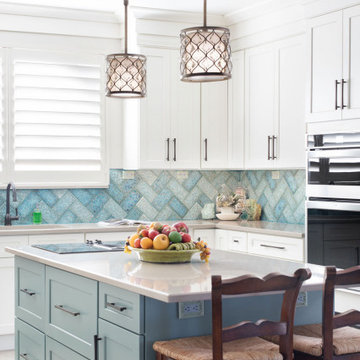
Inspiration for an eclectic kitchen in Austin with an undermount sink, quartzite benchtops and ceramic splashback.
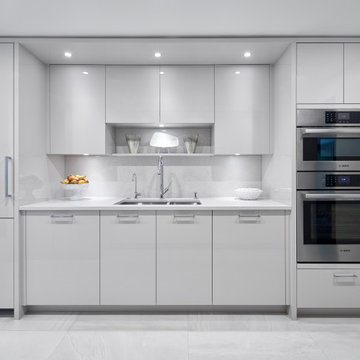
A timeless design uniting a small galley kitchen with it’s adjacent eating area and allowing this small condo kitchen to be used to its full potential.
Continuity was crucial in this space as it encompasses a fair portion of the open area in the condo. Connecting the bases and uppers with tall panels helped the kitchen appear furniture like. Repeating the counter as a backsplash and keeping it close in tone to the cabinetry added to the furniture aesthetic. Additionally, paneling the appliances helped the utilitarian fundamentals fade away.
This polished steel cabinet is visible from both the formal living and dining rooms, so having it as a beautiful focal point was perfect. In the same way, as this space is visible from most of the home, keeping it neutral and calm while providing ample storage for the client, was a dream come true.
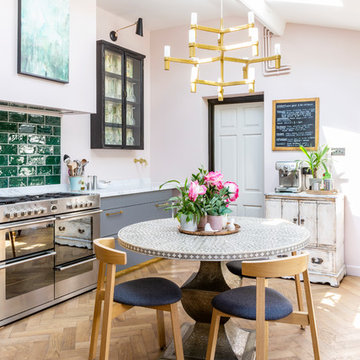
KITCHEN.
When our client purchased this property, it had been in the previous owners family for 200 years. This meant that despite generous room sizes, the interior was very dated.
One of the most dramatic changes was the removal of a half-height brick wall which originally divided the kitchen into two spaces. New parquet flooring was installed in the kitchen and the old, heavy wooden windows were also removed and replaced by crittall style black framed windows.
The property was then redecorated throughout using dramatic wallpapers and strong colours to compliment the client's eclectic style.
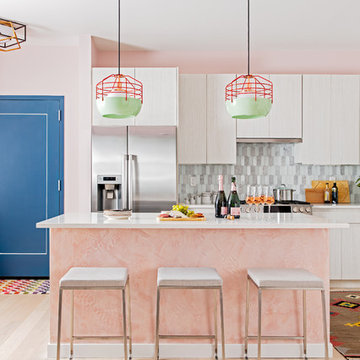
This chic couple from Manhattan requested for a fashion-forward focus for their new Boston condominium. Textiles by Christian Lacroix, Faberge eggs, and locally designed stilettos once owned by Lady Gaga are just a few of the inspirations they offered.
Project designed by Boston interior design studio Dane Austin Design. They serve Boston, Cambridge, Hingham, Cohasset, Newton, Weston, Lexington, Concord, Dover, Andover, Gloucester, as well as surrounding areas.
For more about Dane Austin Design, click here: https://daneaustindesign.com/
To learn more about this project, click here:
https://daneaustindesign.com/seaport-high-rise
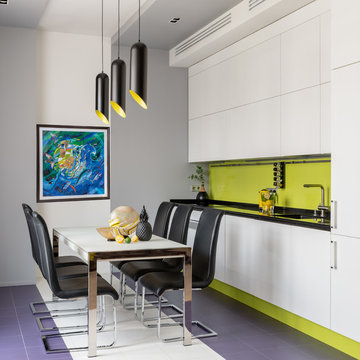
Дизайн-студия ELEMENT/ARNO
Inspiration for a mid-sized eclectic single-wall eat-in kitchen in Moscow with no island, black benchtop, a single-bowl sink, flat-panel cabinets, white cabinets, green splashback and purple floor.
Inspiration for a mid-sized eclectic single-wall eat-in kitchen in Moscow with no island, black benchtop, a single-bowl sink, flat-panel cabinets, white cabinets, green splashback and purple floor.
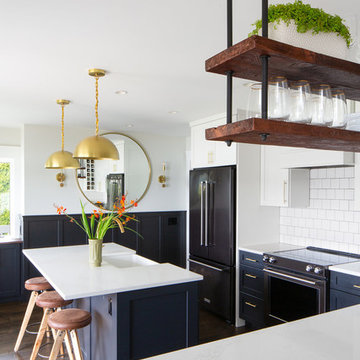
Wynne H Earle Photography
Inspiration for an eclectic l-shaped kitchen in Seattle with a farmhouse sink, shaker cabinets, blue cabinets, white splashback, subway tile splashback, black appliances, dark hardwood floors, with island and white benchtop.
Inspiration for an eclectic l-shaped kitchen in Seattle with a farmhouse sink, shaker cabinets, blue cabinets, white splashback, subway tile splashback, black appliances, dark hardwood floors, with island and white benchtop.
Eclectic White Kitchen Design Ideas
1
