Eclectic Eat-in Kitchen Design Ideas

Design ideas for a mid-sized eclectic galley eat-in kitchen in Melbourne with an undermount sink, flat-panel cabinets, pink cabinets, wood benchtops, white splashback, mosaic tile splashback, stainless steel appliances, laminate floors, with island, yellow floor and yellow benchtop.

eclectic maximalist kitchen for lovers of good + interesting things; we brought the personality, while keeping things luxe yet interesting. CHEFS KISS

Modern new kitchen and lighting design by Beauty Is Abundant in an historic, iconic loft in Atlanta, GA for a thriving entrepreneur.
Photo of a mid-sized eclectic l-shaped eat-in kitchen in Atlanta with an undermount sink, flat-panel cabinets, quartz benchtops, ceramic splashback, stainless steel appliances, with island, white benchtop, turquoise cabinets, green splashback and red floor.
Photo of a mid-sized eclectic l-shaped eat-in kitchen in Atlanta with an undermount sink, flat-panel cabinets, quartz benchtops, ceramic splashback, stainless steel appliances, with island, white benchtop, turquoise cabinets, green splashback and red floor.

This colorful kitchen included custom Decor painted maple shaker doors in Bella Pink (SW6596). The remodel incorporated removal of load bearing walls, New steal beam wrapped with walnut veneer, Live edge style walnut open shelves. Hand made, green glazed terracotta tile. Red oak hardwood floors. Kitchen Aid appliances (including matching pink mixer). Ruvati apron fronted fireclay sink. MSI Statuary Classique Quartz surfaces. This kitchen brings a cheerful vibe to any gathering.

This is an example of a mid-sized eclectic u-shaped eat-in kitchen in London with an integrated sink, flat-panel cabinets, green cabinets, quartzite benchtops, cement tile splashback, panelled appliances, light hardwood floors, with island, beige floor and white benchtop.

Kitchen with blue switches and pink walls
Small eclectic single-wall eat-in kitchen in Berlin with an integrated sink, flat-panel cabinets, red cabinets, laminate benchtops, pink splashback, coloured appliances, linoleum floors, no island, pink floor and white benchtop.
Small eclectic single-wall eat-in kitchen in Berlin with an integrated sink, flat-panel cabinets, red cabinets, laminate benchtops, pink splashback, coloured appliances, linoleum floors, no island, pink floor and white benchtop.

Hidden in this near westside neighborhood of modest midcentury ranches is a multi-acre back yard that feels worlds away from the hustle of the city. These homeowners knew they had a gem, but their cramped and dim interior and lack of outdoor living space kept them from the full enjoyment of it. They said they wanted us to design them a deck and screen porch; we replied, "sure! but don't you want a better connection to that luscious outdoor space from the inside, too?" The whole back of the house was eventually transformed, inside and out. We opened up and united the former kitchen and dining, and took over an extra bedroom for a semi-open tv room that is tucked behind a built-in bar. Light now streams in through windows and doors and skylights that weren't there before. Simple, natural materials tie to the expansive yard and huge trees beyond the deck and also provide a quiet backdrop for the homeowners' colorful boho style and enviable collection of house plants.
Contractor: Sharp Designs, Inc.
Cabinetry: Richland Cabinetry
Photographer: Sarah Shields
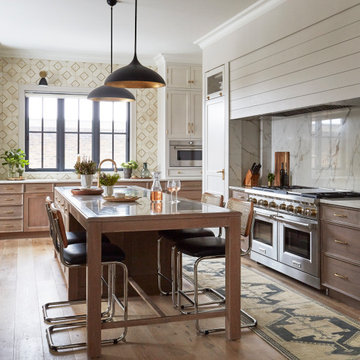
KitchenLab Interiors’ first, entirely new construction project in collaboration with GTH architects who designed the residence. KLI was responsible for all interior finishes, fixtures, furnishings, and design including the stairs, casework, interior doors, moldings and millwork. KLI also worked with the client on selecting the roof, exterior stucco and paint colors, stone, windows, and doors. The homeowners had purchased the existing home on a lakefront lot of the Valley Lo community in Glenview, thinking that it would be a gut renovation, but when they discovered a host of issues including mold, they decided to tear it down and start from scratch. The minute you look out the living room windows, you feel as though you're on a lakeside vacation in Wisconsin or Michigan. We wanted to help the homeowners achieve this feeling throughout the house - merging the causal vibe of a vacation home with the elegance desired for a primary residence. This project is unique and personal in many ways - Rebekah and the homeowner, Lorie, had grown up together in a small suburb of Columbus, Ohio. Lorie had been Rebekah's babysitter and was like an older sister growing up. They were both heavily influenced by the style of the late 70's and early 80's boho/hippy meets disco and 80's glam, and both credit their moms for an early interest in anything related to art, design, and style. One of the biggest challenges of doing a new construction project is that it takes so much longer to plan and execute and by the time tile and lighting is installed, you might be bored by the selections of feel like you've seen them everywhere already. “I really tried to pull myself, our team and the client away from the echo-chamber of Pinterest and Instagram. We fell in love with counter stools 3 years ago that I couldn't bring myself to pull the trigger on, thank god, because then they started showing up literally everywhere", Rebekah recalls. Lots of one of a kind vintage rugs and furnishings make the home feel less brand-spanking new. The best projects come from a team slightly outside their comfort zone. One of the funniest things Lorie says to Rebekah, "I gave you everything you wanted", which is pretty hilarious coming from a client to a designer.

Inspiration for a small eclectic l-shaped eat-in kitchen in Atlanta with a farmhouse sink, shaker cabinets, blue cabinets, quartz benchtops, blue splashback, ceramic splashback, stainless steel appliances, medium hardwood floors, a peninsula, brown floor and blue benchtop.
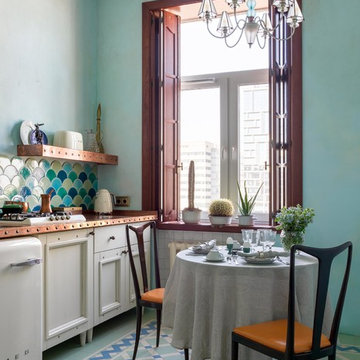
Дизайнер Алена Сковородникова
Фотограф Сергей Красюк
Inspiration for a small eclectic single-wall eat-in kitchen in Moscow with recessed-panel cabinets, white cabinets, multi-coloured splashback, white appliances, multi-coloured floor, a single-bowl sink, copper benchtops, ceramic splashback, ceramic floors and orange benchtop.
Inspiration for a small eclectic single-wall eat-in kitchen in Moscow with recessed-panel cabinets, white cabinets, multi-coloured splashback, white appliances, multi-coloured floor, a single-bowl sink, copper benchtops, ceramic splashback, ceramic floors and orange benchtop.
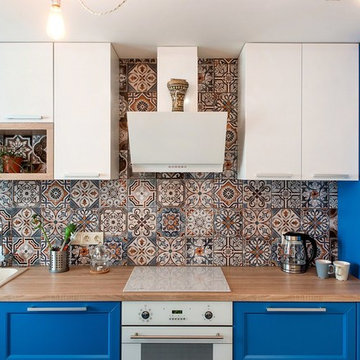
Андрей Кузьмич
Photo of a mid-sized eclectic single-wall eat-in kitchen in Other with a drop-in sink, recessed-panel cabinets, blue cabinets, laminate benchtops, ceramic splashback, white appliances, laminate floors, with island and beige floor.
Photo of a mid-sized eclectic single-wall eat-in kitchen in Other with a drop-in sink, recessed-panel cabinets, blue cabinets, laminate benchtops, ceramic splashback, white appliances, laminate floors, with island and beige floor.
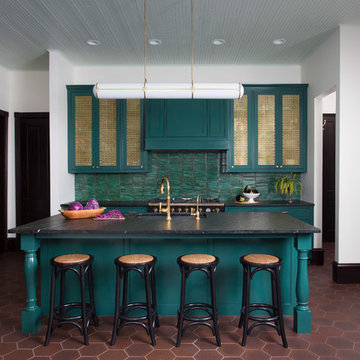
This was a dream project! The clients purchased this 1880s home and wanted to renovate it for their family to live in. It was a true labor of love, and their commitment to getting the details right was admirable. We rehabilitated doors and windows and flooring wherever we could, we milled trim work to match existing and carved our own door rosettes to ensure the historic details were beautifully carried through.
Every finish was made with consideration of wanting a home that would feel historic with integrity, yet would also function for the family and extend into the future as long possible. We were not interested in what is popular or trendy but rather wanted to honor what was right for the home.
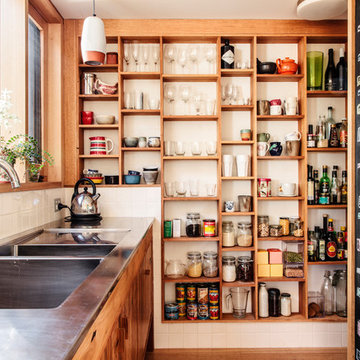
Home of Emily Wright of Nancybird. Timber open shelving and cabinets in the kitchen. Hand made sky blue ceramic tiles line the cooktop splash back. Stand alone cooktop. Carrara Marble benchtop, timber floor boards, hand made tiles, timber kitchen, open shelving, blackboard, walk-in pantry, stainless steel appliances
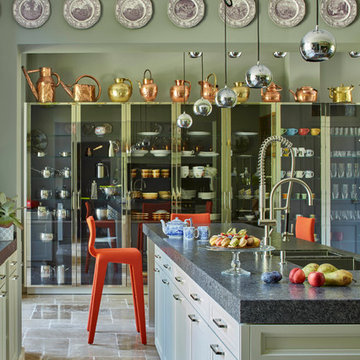
liturinsky&leost
Design ideas for a mid-sized eclectic galley eat-in kitchen in Moscow with white cabinets, with island, an undermount sink and shaker cabinets.
Design ideas for a mid-sized eclectic galley eat-in kitchen in Moscow with white cabinets, with island, an undermount sink and shaker cabinets.
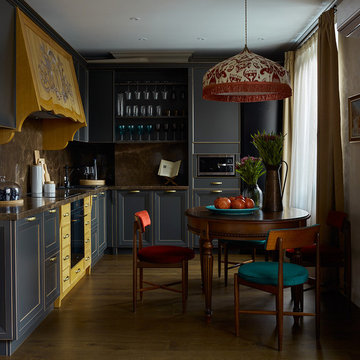
Inspiration for a mid-sized eclectic l-shaped eat-in kitchen in Moscow with recessed-panel cabinets, grey cabinets, brown splashback, black appliances, no island, marble benchtops and dark hardwood floors.
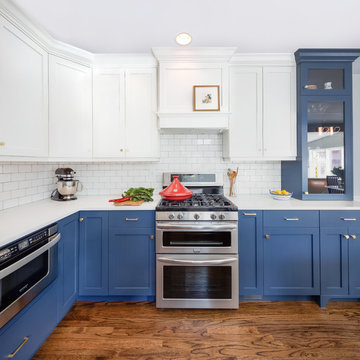
A navy blue and white kitchen with brass hardware from Schoolhouse Electric. We let the bold blue speak for itself and keep everything else neutral and simple.
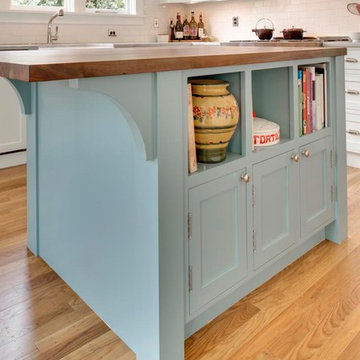
Stephen Cridland Photography
Design ideas for a mid-sized eclectic u-shaped eat-in kitchen in Portland with a farmhouse sink, shaker cabinets, blue cabinets, marble benchtops, white splashback, subway tile splashback, stainless steel appliances, medium hardwood floors and with island.
Design ideas for a mid-sized eclectic u-shaped eat-in kitchen in Portland with a farmhouse sink, shaker cabinets, blue cabinets, marble benchtops, white splashback, subway tile splashback, stainless steel appliances, medium hardwood floors and with island.
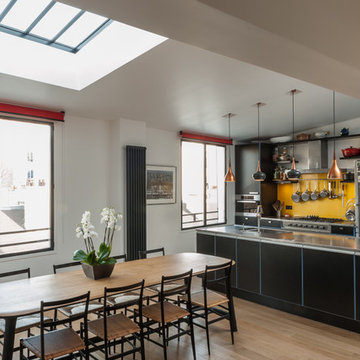
Cuisine et îlot central en inox vibré. Salle à manger avec table en bois brûlé.
Crédit photo : Paul Allain
Inspiration for a mid-sized eclectic galley eat-in kitchen in Paris with with island.
Inspiration for a mid-sized eclectic galley eat-in kitchen in Paris with with island.
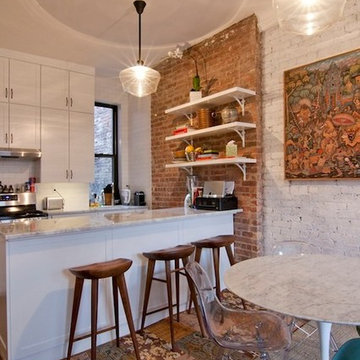
Project consisted of a full-gut renovation in a Chelsea apartment in New York City. This is the dining/kitchen area. The entire kitchen is new.
This is an example of a small eclectic galley eat-in kitchen in New York with an undermount sink, shaker cabinets, white cabinets, marble benchtops, white splashback, subway tile splashback, white appliances, medium hardwood floors, with island and brown floor.
This is an example of a small eclectic galley eat-in kitchen in New York with an undermount sink, shaker cabinets, white cabinets, marble benchtops, white splashback, subway tile splashback, white appliances, medium hardwood floors, with island and brown floor.
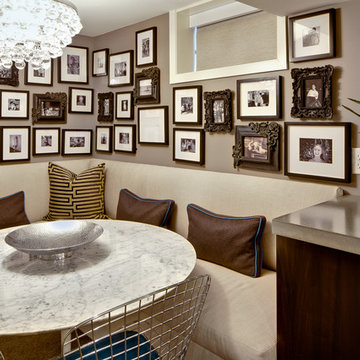
(c) 2011 Mark W. Teskey
Photo of an eclectic eat-in kitchen in Minneapolis.
Photo of an eclectic eat-in kitchen in Minneapolis.
Eclectic Eat-in Kitchen Design Ideas
1