Enclosed Family Room Design Photos
Refine by:
Budget
Sort by:Popular Today
1 - 20 of 35 photos
Item 1 of 3
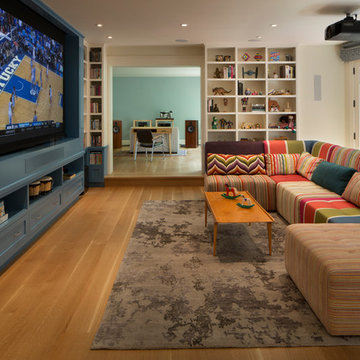
Designer: MODtage Design /
Photographer: Paul Dyer
This is an example of a large transitional enclosed family room in San Francisco with white walls, light hardwood floors, no fireplace and a built-in media wall.
This is an example of a large transitional enclosed family room in San Francisco with white walls, light hardwood floors, no fireplace and a built-in media wall.
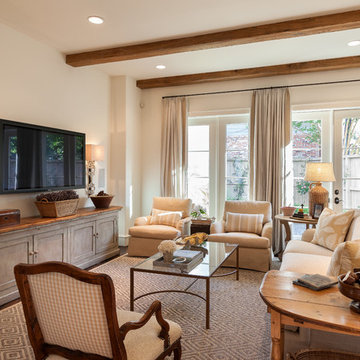
Connie Anderson
Inspiration for a mid-sized traditional enclosed family room in Houston with beige walls, a wall-mounted tv, dark hardwood floors, no fireplace and brown floor.
Inspiration for a mid-sized traditional enclosed family room in Houston with beige walls, a wall-mounted tv, dark hardwood floors, no fireplace and brown floor.
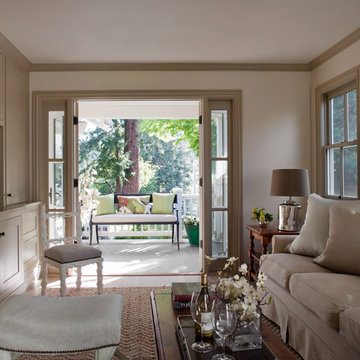
Residential Design by Heydt Designs, Interior Design by Benjamin Dhong Interiors, Construction by Kearney & O'Banion, Photography by David Duncan Livingston
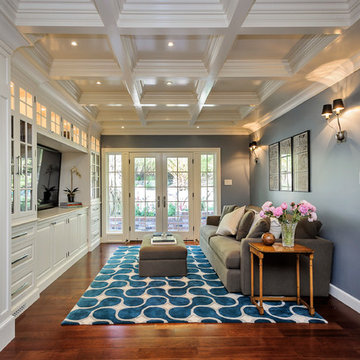
Dennis Mayer, Photographer
Leslie Ann Abbott, Interior Designer
This is an example of a mid-sized traditional enclosed family room in San Francisco with blue walls, brown floor, medium hardwood floors, no fireplace and a built-in media wall.
This is an example of a mid-sized traditional enclosed family room in San Francisco with blue walls, brown floor, medium hardwood floors, no fireplace and a built-in media wall.

blue ceiling, blue cinema room, blue room, built in cabinetry, built in storage, library lights, picture lights, royal navy, shelving, storage, tv room,
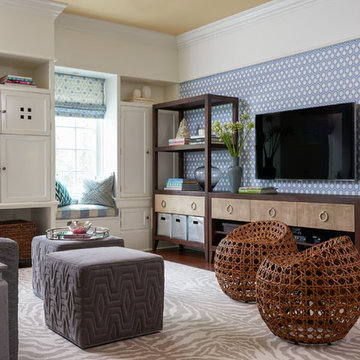
John Gruen
This is an example of a large transitional enclosed family room in New York with medium hardwood floors, a wall-mounted tv and multi-coloured walls.
This is an example of a large transitional enclosed family room in New York with medium hardwood floors, a wall-mounted tv and multi-coloured walls.
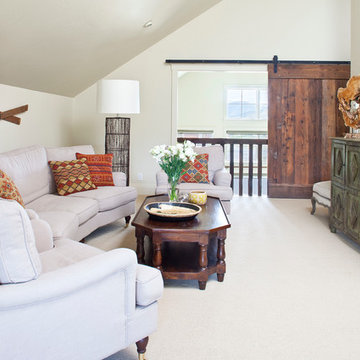
photography by james ray spahn
Country enclosed family room in Denver with carpet, a wall-mounted tv, white walls and no fireplace.
Country enclosed family room in Denver with carpet, a wall-mounted tv, white walls and no fireplace.
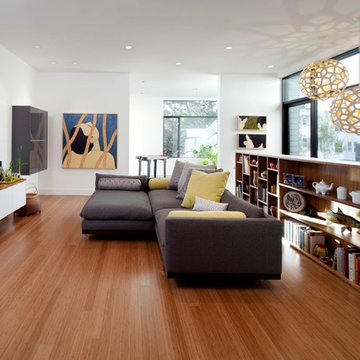
2012 AIA San Francisco Living Home Tours | Architecture and Interiors by Three Legged Pig Design | Photo by Gtodd
Design ideas for a large eclectic enclosed family room in San Francisco with white walls, medium hardwood floors and a freestanding tv.
Design ideas for a large eclectic enclosed family room in San Francisco with white walls, medium hardwood floors and a freestanding tv.
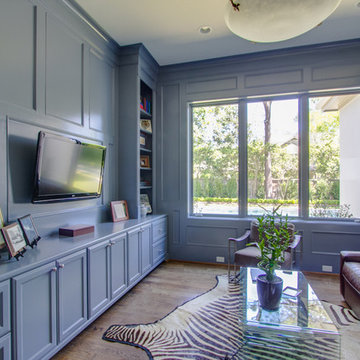
Photo of a transitional enclosed family room in Houston with blue walls, medium hardwood floors, no fireplace and a wall-mounted tv.
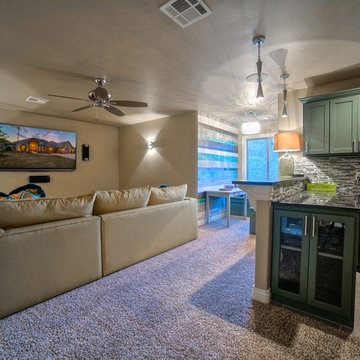
Design ideas for a mid-sized transitional enclosed family room in Oklahoma City with beige walls, carpet and a wall-mounted tv.
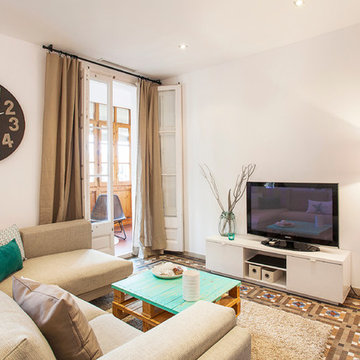
FOTOGRAFO: MARC VIDAL
Inspiration for a mid-sized mediterranean enclosed family room in Barcelona with white walls, no fireplace and a freestanding tv.
Inspiration for a mid-sized mediterranean enclosed family room in Barcelona with white walls, no fireplace and a freestanding tv.
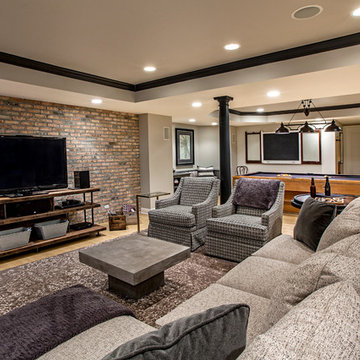
Marcel Page marcelpagephotography.com
This is an example of a transitional enclosed family room in Chicago with a game room, grey walls, light hardwood floors and a freestanding tv.
This is an example of a transitional enclosed family room in Chicago with a game room, grey walls, light hardwood floors and a freestanding tv.
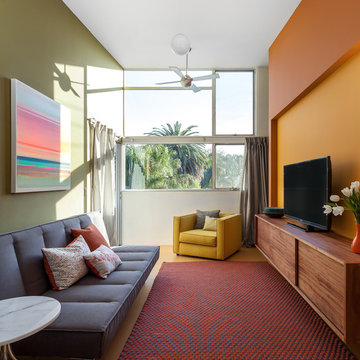
Kat Alves
Design: Serrao Architecture + Design
Design ideas for a mid-sized contemporary enclosed family room in Sacramento with multi-coloured walls and a freestanding tv.
Design ideas for a mid-sized contemporary enclosed family room in Sacramento with multi-coloured walls and a freestanding tv.
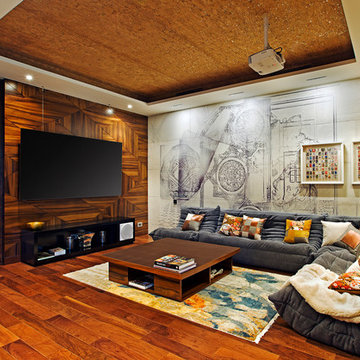
Shamanth Patil J
Photo of a mid-sized contemporary enclosed family room in Bengaluru with medium hardwood floors, a wall-mounted tv and brown floor.
Photo of a mid-sized contemporary enclosed family room in Bengaluru with medium hardwood floors, a wall-mounted tv and brown floor.
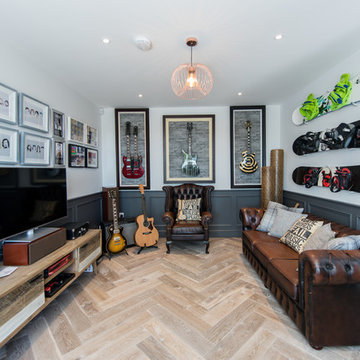
Design ideas for a mid-sized contemporary enclosed family room in Dublin with multi-coloured walls, light hardwood floors, a freestanding tv, beige floor and a music area.
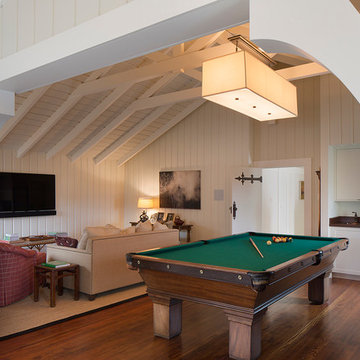
Construction by Plath + Co.
Photography by Eric Rorer.
Interior Design by Jan Wasson.
Large transitional enclosed family room in San Francisco with white walls, dark hardwood floors and a wall-mounted tv.
Large transitional enclosed family room in San Francisco with white walls, dark hardwood floors and a wall-mounted tv.
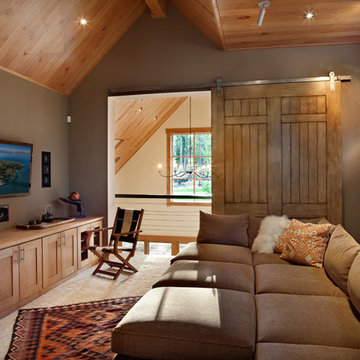
Walnut flooring, alder trim and a beautiful fireplace in the master bedroom are just a few of the features that enhance this 3 bedroom, 3.5 bath home situated on the Dick Bailey Putting Course at Martis Camp. This award winning home boasts top-of-the-line automation and control with Savant Home Automation & AV; plus, Lutron Homeworks lighting control.
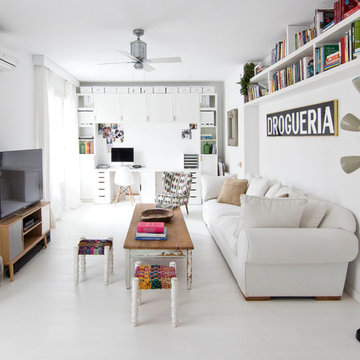
Trabajo realizado por el estudio ESPACIO EN BLANCO.
Interiorista: BÁRBARA AURELL
www.espacioenblancoestudio.com
Año del proyecto: 2016
País: España
Foto: Nina Antón
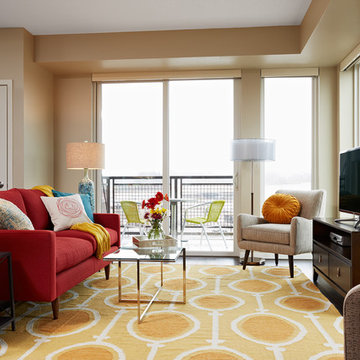
This residence serves as temporary housing for outpatient therapy. The floor plan of this apartment-style space is vamped up with LiLu’s exquisite design. The color palette, fabric, and furniture selections are all youthful, yet sophisticated appeal is offered at every turn. The resulting design is expertly tailored to support continued and lasting healing for years to come.
---
Project designed by Minneapolis interior design studio LiLu Interiors. They serve the Minneapolis-St. Paul area including Wayzata, Edina, and Rochester, and they travel to the far-flung destinations that their upscale clientele own second homes in.
---
For more about LiLu Interiors, click here: https://www.liluinteriors.com/
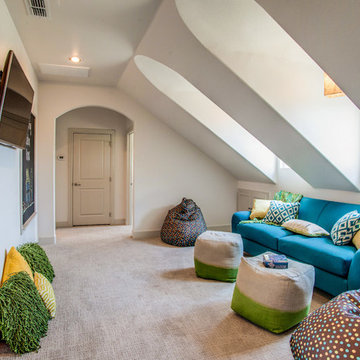
Design ideas for a traditional enclosed family room in Austin with white walls, carpet and a wall-mounted tv.
Enclosed Family Room Design Photos
1