Enclosed Living Room Design Photos with Multi-coloured Walls
Refine by:
Budget
Sort by:Popular Today
1 - 20 of 1,732 photos
Item 1 of 3

Photo of a country enclosed living room in Brisbane with multi-coloured walls, medium hardwood floors, brown floor, decorative wall panelling and wallpaper.
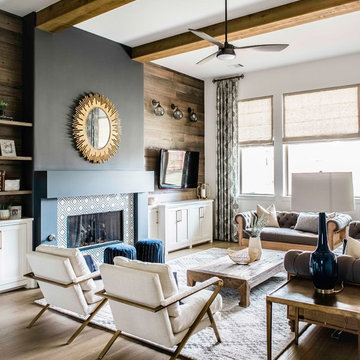
Our Austin design studio gave this living room a bright and modern refresh.
Project designed by Sara Barney’s Austin interior design studio BANDD DESIGN. They serve the entire Austin area and its surrounding towns, with an emphasis on Round Rock, Lake Travis, West Lake Hills, and Tarrytown.
For more about BANDD DESIGN, click here: https://bandddesign.com/
To learn more about this project, click here: https://bandddesign.com/living-room-refresh/

Our Carmel design-build studio planned a beautiful open-concept layout for this home with a lovely kitchen, adjoining dining area, and a spacious and comfortable living space. We chose a classic blue and white palette in the kitchen, used high-quality appliances, and added plenty of storage spaces to make it a functional, hardworking kitchen. In the adjoining dining area, we added a round table with elegant chairs. The spacious living room comes alive with comfortable furniture and furnishings with fun patterns and textures. A stunning fireplace clad in a natural stone finish creates visual interest. In the powder room, we chose a lovely gray printed wallpaper, which adds a hint of elegance in an otherwise neutral but charming space.
---
Project completed by Wendy Langston's Everything Home interior design firm, which serves Carmel, Zionsville, Fishers, Westfield, Noblesville, and Indianapolis.
For more about Everything Home, see here: https://everythinghomedesigns.com/
To learn more about this project, see here:
https://everythinghomedesigns.com/portfolio/modern-home-at-holliday-farms
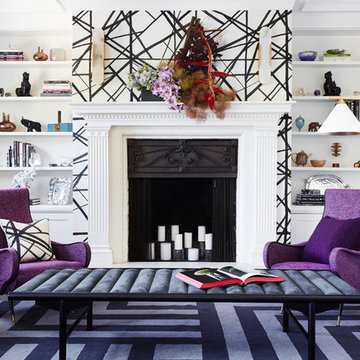
Colin Price Photography
Inspiration for a large eclectic formal enclosed living room in San Francisco with dark hardwood floors, a standard fireplace, a plaster fireplace surround, no tv and multi-coloured walls.
Inspiration for a large eclectic formal enclosed living room in San Francisco with dark hardwood floors, a standard fireplace, a plaster fireplace surround, no tv and multi-coloured walls.
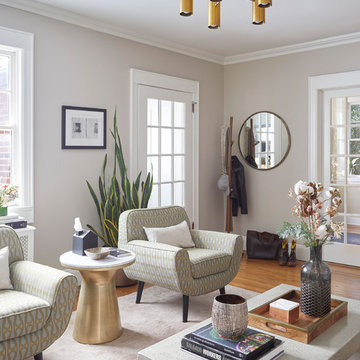
This is an example of a mid-sized midcentury enclosed living room in New York with multi-coloured walls, a standard fireplace, a stone fireplace surround and no tv.
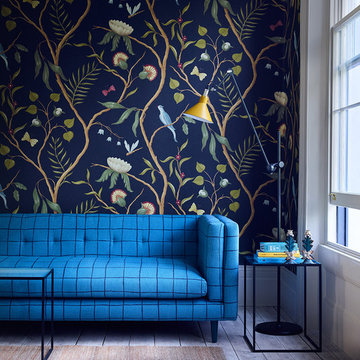
This is an example of a large modern formal enclosed living room in London with multi-coloured walls, painted wood floors and white floor.
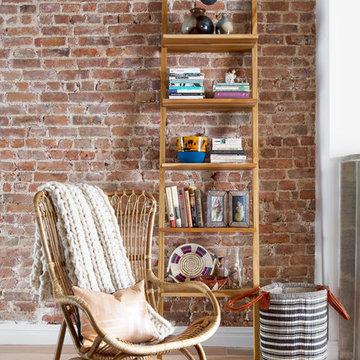
Photo - Jessica Glynn Photography
This is an example of a mid-sized transitional enclosed living room in New York with multi-coloured walls, light hardwood floors, a standard fireplace, a stone fireplace surround, a wall-mounted tv and beige floor.
This is an example of a mid-sized transitional enclosed living room in New York with multi-coloured walls, light hardwood floors, a standard fireplace, a stone fireplace surround, a wall-mounted tv and beige floor.
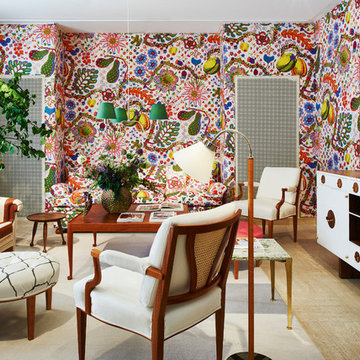
This is an example of a mid-sized eclectic formal enclosed living room in Stockholm with multi-coloured walls and a concealed tv.
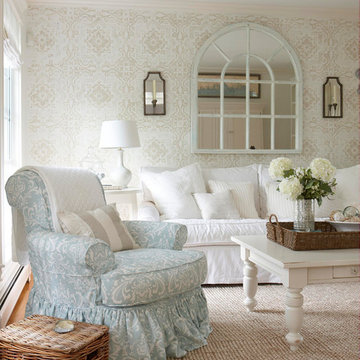
Photo of a mid-sized beach style formal enclosed living room in Tampa with multi-coloured walls, medium hardwood floors, no fireplace, no tv and brown floor.
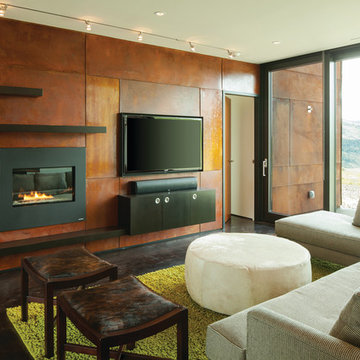
Extensive valley and mountain views inspired the siting of this simple L-shaped house that is anchored into the landscape. This shape forms an intimate courtyard with the sweeping views to the south. Looking back through the entry, glass walls frame the view of a significant mountain peak justifying the plan skew.
The circulation is arranged along the courtyard in order that all the major spaces have access to the extensive valley views. A generous eight-foot overhang along the southern portion of the house allows for sun shading in the summer and passive solar gain during the harshest winter months. The open plan and generous window placement showcase views throughout the house. The living room is located in the southeast corner of the house and cantilevers into the landscape affording stunning panoramic views.
Project Year: 2012

Inspiration for a mid-sized traditional formal enclosed living room in London with multi-coloured walls, medium hardwood floors, a standard fireplace, a stone fireplace surround, brown floor and wallpaper.
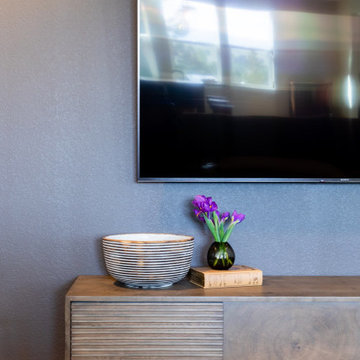
This new-build home in Denver is all about custom furniture, textures, and finishes. The style is a fusion of modern design and mountain home decor. The fireplace in the living room is custom-built with natural stone from Italy, the master bedroom flaunts a gorgeous, bespoke 200-pound chandelier, and the wall-paper is hand-made, too.
Project designed by Denver, Colorado interior designer Margarita Bravo. She serves Denver as well as surrounding areas such as Cherry Hills Village, Englewood, Greenwood Village, and Bow Mar.
For more about MARGARITA BRAVO, click here: https://www.margaritabravo.com/
To learn more about this project, click here:
https://www.margaritabravo.com/portfolio/castle-pines-village-interior-design/
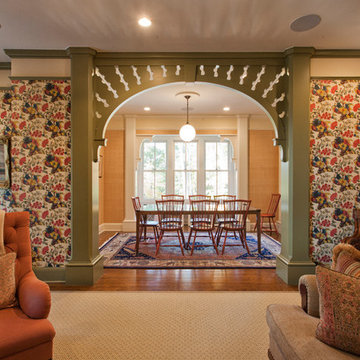
Doyle Coffin Architecture
+ Dan Lenore, Photgrapher
Mid-sized traditional formal enclosed living room in New York with multi-coloured walls, medium hardwood floors, a standard fireplace, a wood fireplace surround and a wall-mounted tv.
Mid-sized traditional formal enclosed living room in New York with multi-coloured walls, medium hardwood floors, a standard fireplace, a wood fireplace surround and a wall-mounted tv.
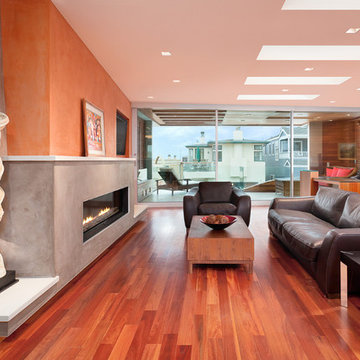
View of living room towards front deck. Venetian plaster fireplace on left includes TV recess and artwork alcove.
Photographer: Clark Dugger
Inspiration for a mid-sized contemporary enclosed living room in Los Angeles with a ribbon fireplace, multi-coloured walls, medium hardwood floors, a plaster fireplace surround and red floor.
Inspiration for a mid-sized contemporary enclosed living room in Los Angeles with a ribbon fireplace, multi-coloured walls, medium hardwood floors, a plaster fireplace surround and red floor.
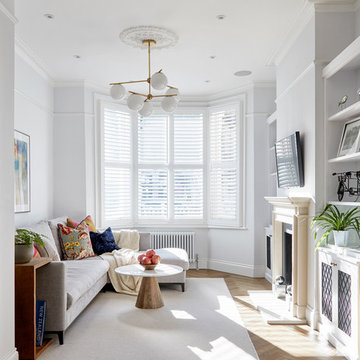
©Anna Stathaki
Inspiration for a transitional enclosed living room in London with multi-coloured walls, medium hardwood floors, a standard fireplace, a wall-mounted tv and brown floor.
Inspiration for a transitional enclosed living room in London with multi-coloured walls, medium hardwood floors, a standard fireplace, a wall-mounted tv and brown floor.
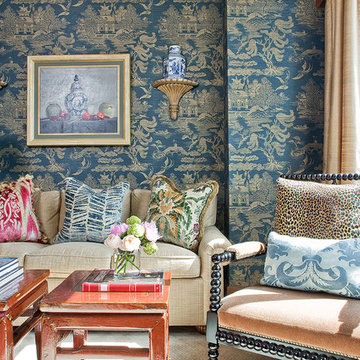
Photographer: Michael Lee
Design ideas for a mid-sized traditional formal enclosed living room in Boston with multi-coloured walls, no fireplace and no tv.
Design ideas for a mid-sized traditional formal enclosed living room in Boston with multi-coloured walls, no fireplace and no tv.

Photo of a traditional enclosed living room in Other with multi-coloured walls, light hardwood floors, grey floor and decorative wall panelling.
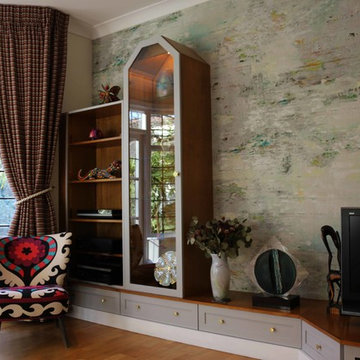
Inspiration for a mid-sized eclectic enclosed living room in Other with multi-coloured walls, medium hardwood floors and a freestanding tv.
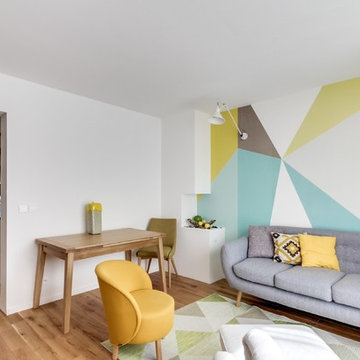
This is an example of a mid-sized scandinavian enclosed living room in Paris with multi-coloured walls, medium hardwood floors, no fireplace and no tv.
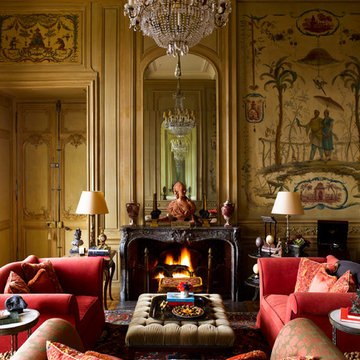
Eric Piasecki
Inspiration for a large traditional formal enclosed living room in Los Angeles with multi-coloured walls, a standard fireplace and no tv.
Inspiration for a large traditional formal enclosed living room in Los Angeles with multi-coloured walls, a standard fireplace and no tv.
Enclosed Living Room Design Photos with Multi-coloured Walls
1