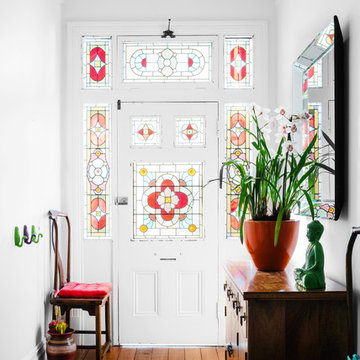Entry Hall Design Ideas
Refine by:
Budget
Sort by:Popular Today
141 - 160 of 16,239 photos
Item 1 of 3

New Moroccan Villa on the Santa Barbara Riviera, overlooking the Pacific ocean and the city. In this terra cotta and deep blue home, we used natural stone mosaics and glass mosaics, along with custom carved stone columns. Every room is colorful with deep, rich colors. In the master bath we used blue stone mosaics on the groin vaulted ceiling of the shower. All the lighting was designed and made in Marrakesh, as were many furniture pieces. The entry black and white columns are also imported from Morocco. We also designed the carved doors and had them made in Marrakesh. Cabinetry doors we designed were carved in Canada. The carved plaster molding were made especially for us, and all was shipped in a large container (just before covid-19 hit the shipping world!) Thank you to our wonderful craftsman and enthusiastic vendors!
Project designed by Maraya Interior Design. From their beautiful resort town of Ojai, they serve clients in Montecito, Hope Ranch, Santa Ynez, Malibu and Calabasas, across the tri-county area of Santa Barbara, Ventura and Los Angeles, south to Hidden Hills and Calabasas.
Architecture by Thomas Ochsner in Santa Barbara, CA
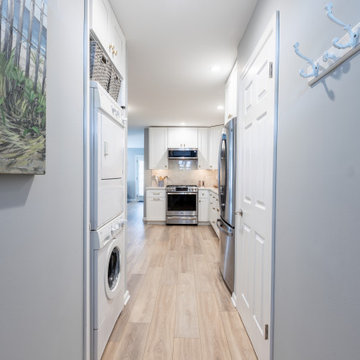
Design ideas for a small transitional entry hall in Philadelphia with grey walls, laminate floors and beige floor.
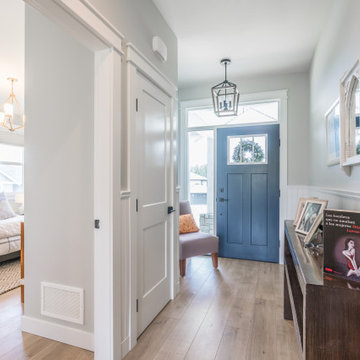
Design ideas for a mid-sized transitional entry hall in Vancouver with grey walls, laminate floors, a single front door, a blue front door, beige floor and decorative wall panelling.
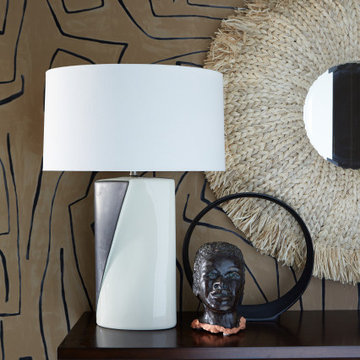
This is an example of a mid-sized eclectic entry hall in New York with brown walls, light hardwood floors, a single front door, a brown front door and grey floor.
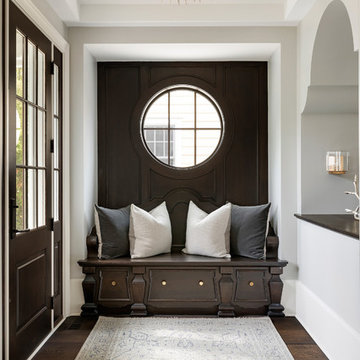
This is an example of a mid-sized transitional entry hall in Minneapolis with grey walls, dark hardwood floors, a single front door and a dark wood front door.
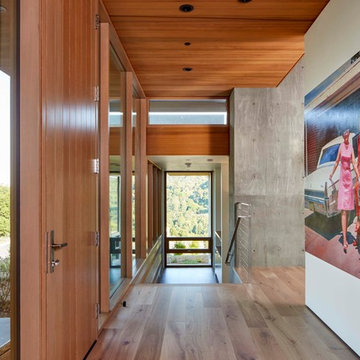
This contemporary project is set in the stunning backdrop of Los Altos Hills. The client's desire for a serene calm space guided our approach with carefully curated pieces that supported the minimalist architecture. Clean Italian furnishings act as an extension of the home's lines and create seamless interior balance.
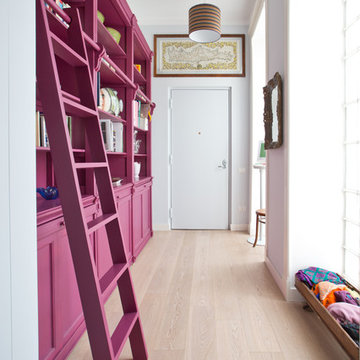
Cristina Cusani © Houzz 2018
Design ideas for an eclectic entry hall in Naples with white walls, light hardwood floors, a single front door, a white front door and beige floor.
Design ideas for an eclectic entry hall in Naples with white walls, light hardwood floors, a single front door, a white front door and beige floor.
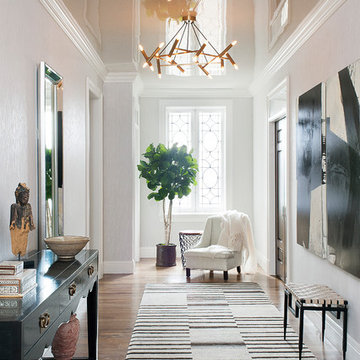
Photo by Rebecca McAlpin
Design by John Willey
Photo of a transitional entry hall in New York with white walls, medium hardwood floors and brown floor.
Photo of a transitional entry hall in New York with white walls, medium hardwood floors and brown floor.
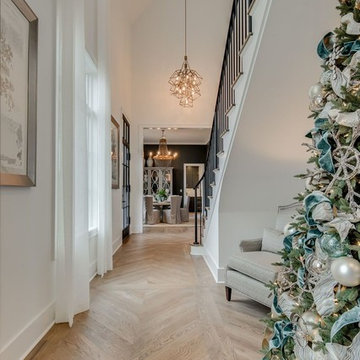
Photo of a mid-sized traditional entry hall in Other with white walls, medium hardwood floors, a single front door, a glass front door and brown floor.
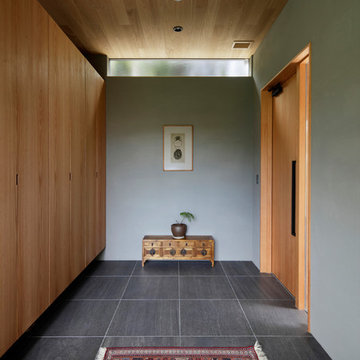
Photo of an asian entry hall in Other with grey walls, a single front door, a medium wood front door and grey floor.
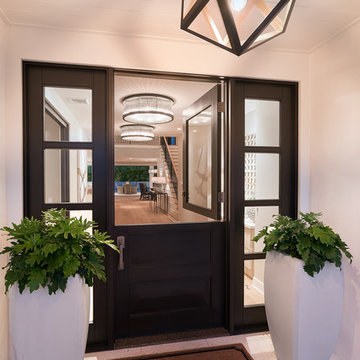
Inspiration for a mid-sized transitional entry hall in Orange County with grey walls, medium hardwood floors, a black front door, brown floor and a dutch front door.
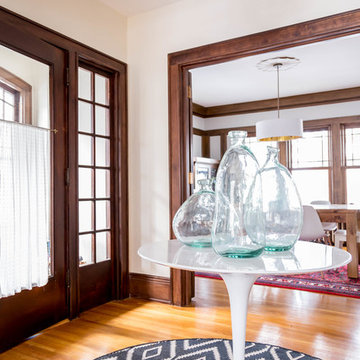
Design ideas for a mid-sized eclectic entry hall in Minneapolis with beige walls, light hardwood floors, a double front door and a dark wood front door.
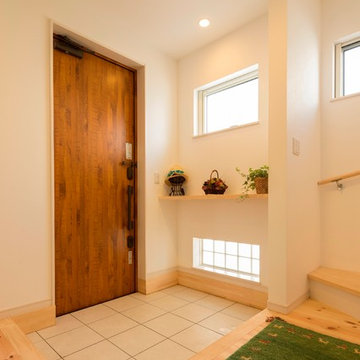
Design ideas for a midcentury entry hall in Other with white walls, a single front door, a dark wood front door and grey floor.
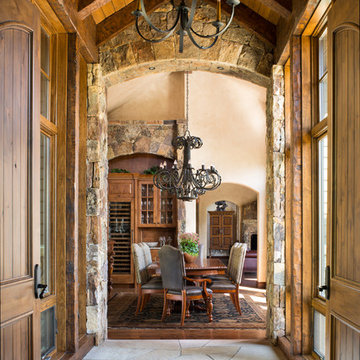
Kimberly Gavin Photography
This is an example of a mid-sized country entry hall in Denver.
This is an example of a mid-sized country entry hall in Denver.
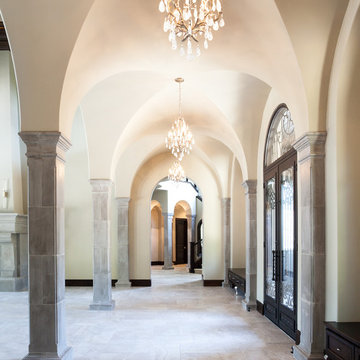
Kat Alves
Mediterranean entry hall in Sacramento with white walls, travertine floors, a double front door and a glass front door.
Mediterranean entry hall in Sacramento with white walls, travertine floors, a double front door and a glass front door.
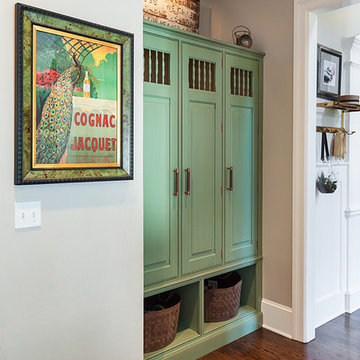
Photo of a mid-sized traditional entry hall in Charlotte with grey walls and medium hardwood floors.
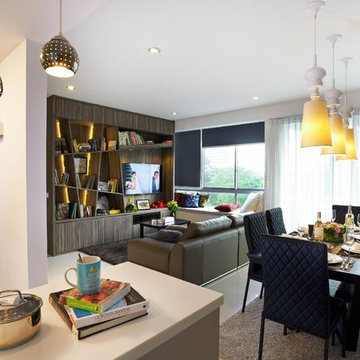
When you fall in love with a property in a prime location in Singapore, sometimes you wish that it could have more space, too. This goes out especially to owners who love to host parties at home--surely, this lack of space may seem to be a downer. Well, nOtch made it a point to not let the owners’ big hearts down, and have their hospitability shine through their home by creating more usable space. Using the techniques of modern contemporary styling, we redirect the focus of visitors onto the surrounding walls, while keeping the furniture sleek and clean. We further enhance the space by converting presumably dead space (window bays) into settees.
Photos by: Watson Lau, Wat's Behind The Lens Pte Ltd
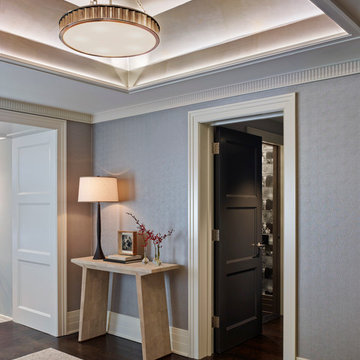
All Photos by Nikolas Koenig
Photo of a mid-sized contemporary entry hall in New York with blue walls, dark hardwood floors and brown floor.
Photo of a mid-sized contemporary entry hall in New York with blue walls, dark hardwood floors and brown floor.
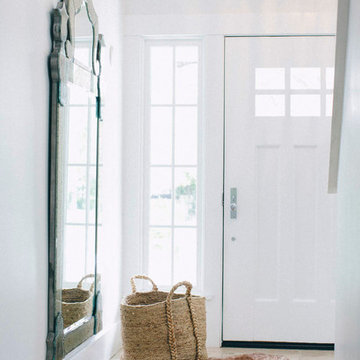
Lynn Bagley
This is an example of a small transitional entry hall in San Francisco with white walls, slate floors, a single front door and a white front door.
This is an example of a small transitional entry hall in San Francisco with white walls, slate floors, a single front door and a white front door.
Entry Hall Design Ideas
8
