Entry Hall Design Ideas
Refine by:
Budget
Sort by:Popular Today
81 - 100 of 16,241 photos
Item 1 of 3
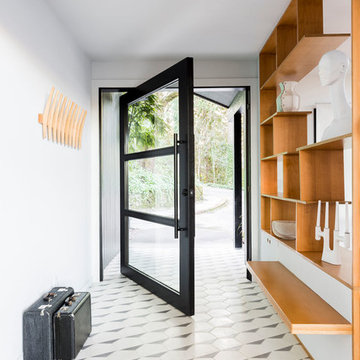
The architecture of this mid-century ranch in Portland’s West Hills oozes modernism’s core values. We wanted to focus on areas of the home that didn’t maximize the architectural beauty. The Client—a family of three, with Lucy the Great Dane, wanted to improve what was existing and update the kitchen and Jack and Jill Bathrooms, add some cool storage solutions and generally revamp the house.
We totally reimagined the entry to provide a “wow” moment for all to enjoy whilst entering the property. A giant pivot door was used to replace the dated solid wood door and side light.
We designed and built new open cabinetry in the kitchen allowing for more light in what was a dark spot. The kitchen got a makeover by reconfiguring the key elements and new concrete flooring, new stove, hood, bar, counter top, and a new lighting plan.
Our work on the Humphrey House was featured in Dwell Magazine.
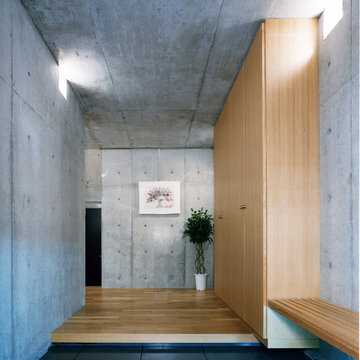
Large industrial entry hall in Tokyo with grey walls, ceramic floors, a single front door, a medium wood front door and grey floor.
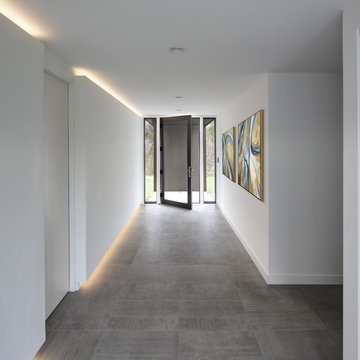
Tricia Shay Photography
This is an example of a modern entry hall in Milwaukee with white walls, a single front door, a glass front door and grey floor.
This is an example of a modern entry hall in Milwaukee with white walls, a single front door, a glass front door and grey floor.
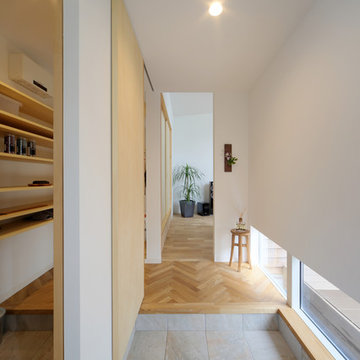
チャネルオリジナル株式会社
Design ideas for a modern entry hall in Yokohama with white walls and grey floor.
Design ideas for a modern entry hall in Yokohama with white walls and grey floor.
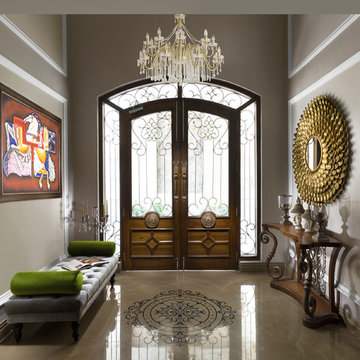
Inspiration for a traditional entry hall in Other with beige walls, a double front door, a brown front door and beige floor.
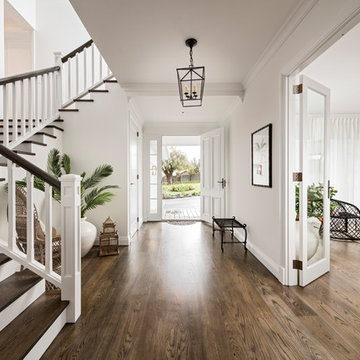
Design ideas for a large transitional entry hall in Perth with white walls, dark hardwood floors, a single front door, a white front door and brown floor.
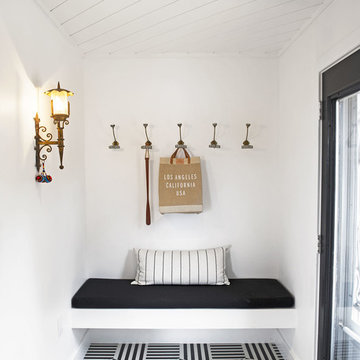
The renovation of this classic Muskoka cottage, focused around re-designing the living space to make the most of the incredible lake views. This update completely changed the flow of space, aligning the living areas with a more modern & luxurious living context.
In collaboration with the client, we envisioned a home in which clean lines, neutral tones, a variety of textures and patterns, and small yet luxurious details created a fresh, engaging space while seamlessly blending into the natural environment.
The main floor of this home was completely gutted to reveal the true beauty of the space. Main floor walls were re-engineered with custom windows to expand the client’s majestic view of the lake.
The dining area was highlighted with features including ceilings finished with Shadowline MDF, and enhanced with a custom coffered ceiling bringing dimension to the space.
Unobtrusive details and contrasting textures add richness and intrigue to the space, creating an energizing yet soothing interior with tactile depth.
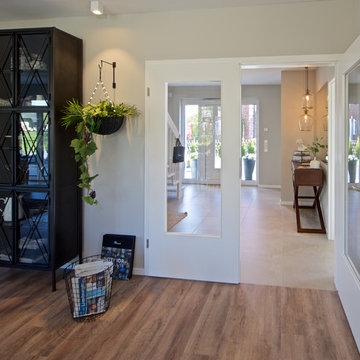
Kommen alle Familienmitglieder zusammen nach Haus, kommen Sie sich in der großen Diele nicht in die Quere. Die doppelflügelige Tür mit Fensterausschnitten lässt einen weiten Blick aus dem Wohnzimmer zu.
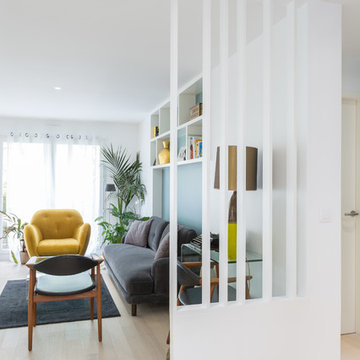
Stéphane Vasco
Inspiration for a small scandinavian entry hall in Paris with white walls and light hardwood floors.
Inspiration for a small scandinavian entry hall in Paris with white walls and light hardwood floors.
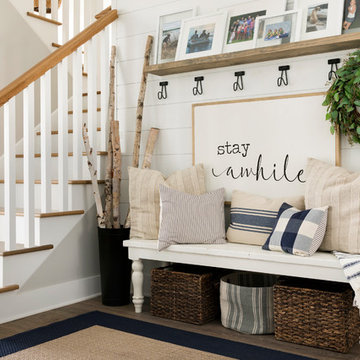
Spacecrafting photography
Design ideas for a country entry hall in Minneapolis with white walls and light hardwood floors.
Design ideas for a country entry hall in Minneapolis with white walls and light hardwood floors.
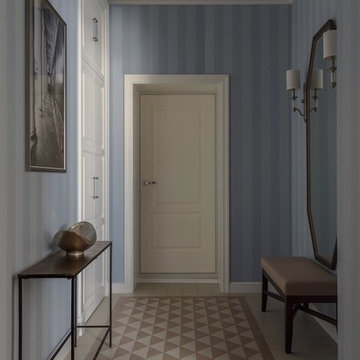
фото Сергей Красюк
Design ideas for a traditional entry hall in Moscow with blue walls, beige floor, a single front door and a white front door.
Design ideas for a traditional entry hall in Moscow with blue walls, beige floor, a single front door and a white front door.
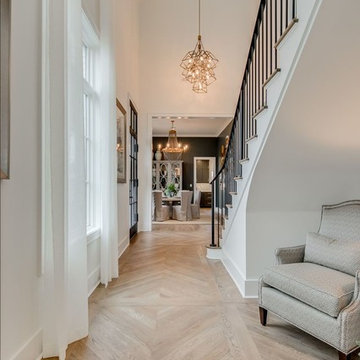
Inspiration for a mid-sized traditional entry hall in Other with white walls, medium hardwood floors, a single front door, a glass front door and brown floor.
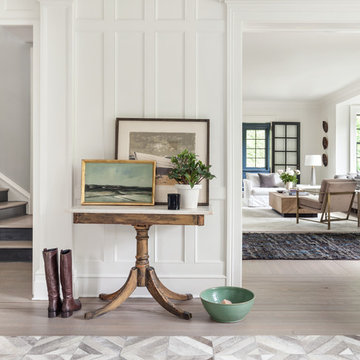
Reagan Wood
Inspiration for a transitional entry hall in New York with white walls, light hardwood floors and beige floor.
Inspiration for a transitional entry hall in New York with white walls, light hardwood floors and beige floor.
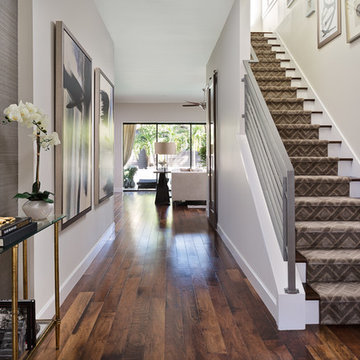
Nothing says welcome like an inviting entryway. Here you see a walnut staircase with custom runner and metal railing. To the left you are greeted with a gallery wall featuring metallic grasscloth wallpaper, modern art, with brass accents leading you down the hall to the living room.
Native House Photography
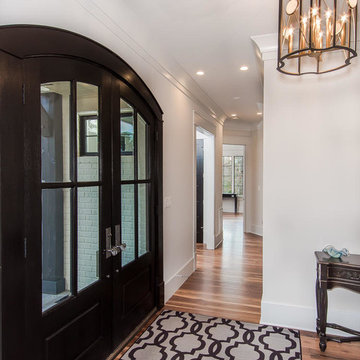
Design ideas for a mid-sized traditional entry hall in Raleigh with white walls, light hardwood floors, a double front door and a dark wood front door.
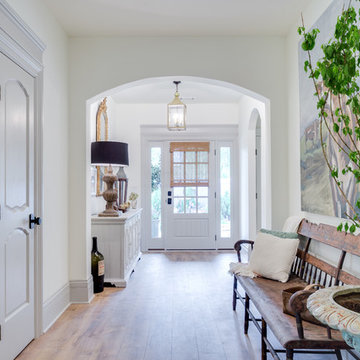
Photo of a mid-sized country entry hall in Orange County with a single front door, a white front door, white walls, light hardwood floors and brown floor.
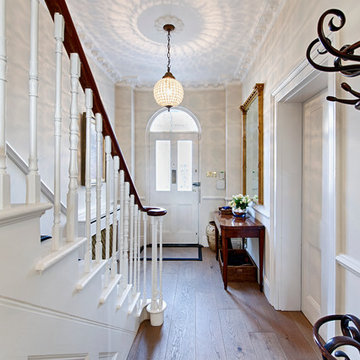
Marco Joe Fazio
Photo of a mid-sized traditional entry hall in London with medium hardwood floors, a single front door, a white front door and white walls.
Photo of a mid-sized traditional entry hall in London with medium hardwood floors, a single front door, a white front door and white walls.
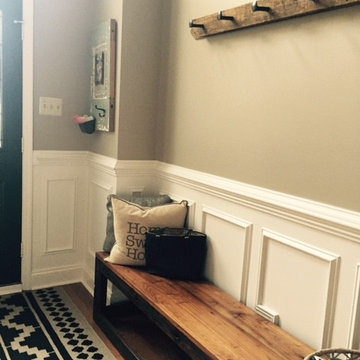
Large country entry hall in Philadelphia with beige walls, dark hardwood floors, a single front door and a black front door.
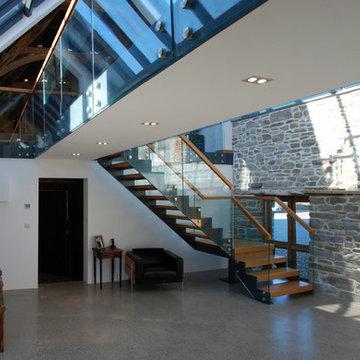
One of the only surviving examples of a 14thC agricultural building of this type in Cornwall, the ancient Grade II*Listed Medieval Tithe Barn had fallen into dereliction and was on the National Buildings at Risk Register. Numerous previous attempts to obtain planning consent had been unsuccessful, but a detailed and sympathetic approach by The Bazeley Partnership secured the support of English Heritage, thereby enabling this important building to begin a new chapter as a stunning, unique home designed for modern-day living.
A key element of the conversion was the insertion of a contemporary glazed extension which provides a bridge between the older and newer parts of the building. The finished accommodation includes bespoke features such as a new staircase and kitchen and offers an extraordinary blend of old and new in an idyllic location overlooking the Cornish coast.
This complex project required working with traditional building materials and the majority of the stone, timber and slate found on site was utilised in the reconstruction of the barn.
Since completion, the project has been featured in various national and local magazines, as well as being shown on Homes by the Sea on More4.
The project won the prestigious Cornish Buildings Group Main Award for ‘Maer Barn, 14th Century Grade II* Listed Tithe Barn Conversion to Family Dwelling’.
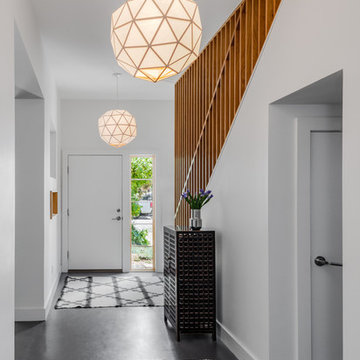
The owners of this project wanted additional living + play space for their two children. The solution was to add a second story and make the transition between the spaces a key design feature. Inside the tower is a light-filled lounge + library for the children and their friends. The stair becomes a sculptural piece able to be viewed from all areas of the home. From the exterior, the wood-clad tower creates a pleasing composition that brings together the existing house and addition seamlessly.
The kitchen was fully renovated to integrate this theme of an open, bright, family-friendly space. Throughout the existing house and addition, the clean, light-filled space allows the beautiful material palette + finishes to come to the forefront.
Entry Hall Design Ideas
5