Entry Hall Design Ideas with a Black Front Door
Refine by:
Budget
Sort by:Popular Today
1 - 20 of 977 photos
Item 1 of 3
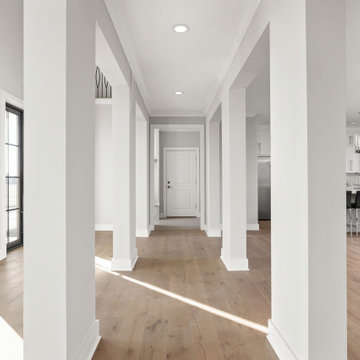
Custom windows, engineered hardwood floors in white oak, white trim, restoration hardware light.
Expansive modern entry hall in Indianapolis with white walls, light hardwood floors, a double front door, a black front door and multi-coloured floor.
Expansive modern entry hall in Indianapolis with white walls, light hardwood floors, a double front door, a black front door and multi-coloured floor.

入った瞬間から、かっこよさに見とれてしまう玄関。左側の壁は建築家からの提案で外壁用のサイディングを張ってインダストリアルに。抜け感をもたらす内窓や正面のバーンドアは施主さまのご要望。カギを置くニッチも日常的に大活躍。
Design ideas for an industrial entry hall in Other with grey walls, ceramic floors, a single front door, a black front door, wallpaper and panelled walls.
Design ideas for an industrial entry hall in Other with grey walls, ceramic floors, a single front door, a black front door, wallpaper and panelled walls.
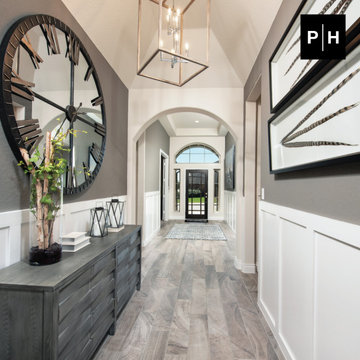
Entryway
Inspiration for an entry hall in Other with grey walls, light hardwood floors, a single front door, a black front door, vaulted and decorative wall panelling.
Inspiration for an entry hall in Other with grey walls, light hardwood floors, a single front door, a black front door, vaulted and decorative wall panelling.
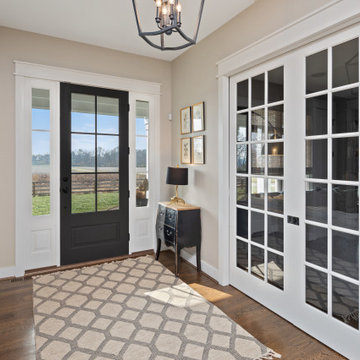
This is an example of a large country entry hall in Cincinnati with beige walls, medium hardwood floors, a single front door, a black front door and brown floor.
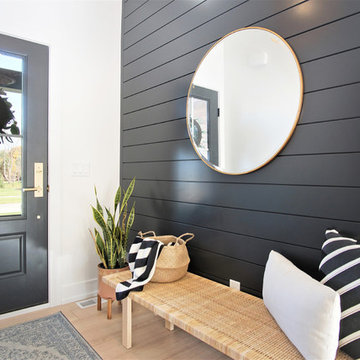
This is an example of a mid-sized scandinavian entry hall in Grand Rapids with black walls, light hardwood floors, a single front door, a black front door and beige floor.
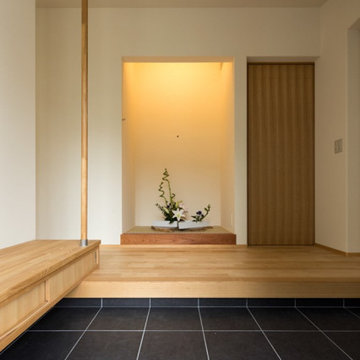
撮影:齋部 功
Design ideas for a mid-sized asian entry hall in Other with white walls, porcelain floors, a black front door and grey floor.
Design ideas for a mid-sized asian entry hall in Other with white walls, porcelain floors, a black front door and grey floor.
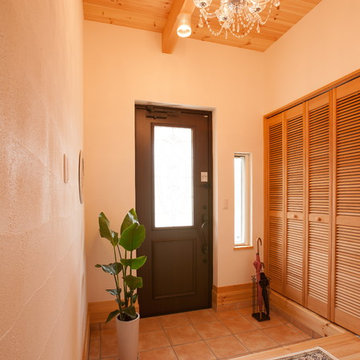
Asian entry hall in Other with white walls, terra-cotta floors, a single front door, a black front door and orange floor.
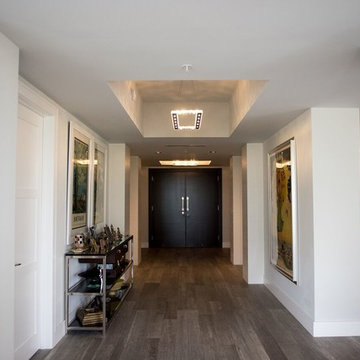
This is an example of a large transitional entry hall in Miami with white walls, medium hardwood floors, a double front door, a black front door and grey floor.
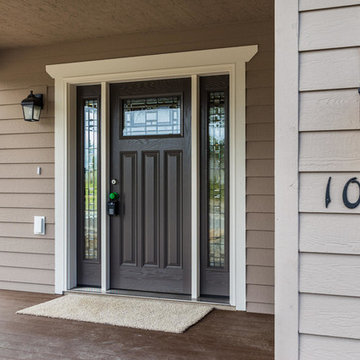
Dave M Davis Photography
Mid-sized traditional entry hall in Other with a single front door, a black front door and beige walls.
Mid-sized traditional entry hall in Other with a single front door, a black front door and beige walls.
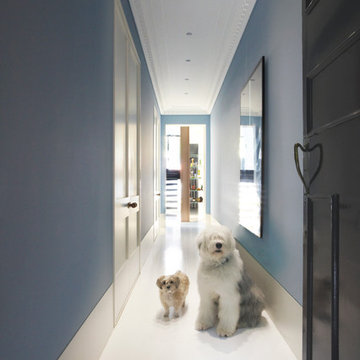
Tusculum Residence entry from street. Renovation of existing structure leading to new build at rear. Architect William Smart
This is an example of a contemporary entry hall in Sydney with blue walls, a single front door, a black front door and white floor.
This is an example of a contemporary entry hall in Sydney with blue walls, a single front door, a black front door and white floor.

This well proportioned entrance hallway began with the black and white marble floor and the amazing chandelier. The table, artwork, additional lighting, fabrics art and flooring were all selected to create a striking and harmonious interior.
The resulting welcome is stunning.
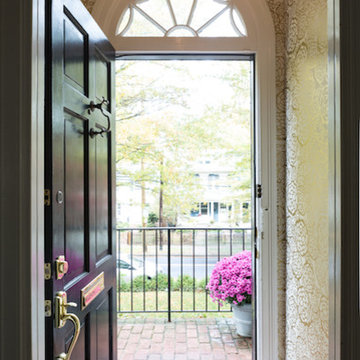
Meet Meridith: a super-mom who’s as busy as she is badass — and easily my favorite overachiever. She slays her office job and comes home to an equally high-octane family life.
We share a love for city living with farmhouse aspirations. There’s a vegetable garden in the backyard, a black cat, and a floppy eared rabbit named Rocky. There has been a mobile chicken coop and a colony of bees in the backyard. At one point they even had a pregnant hedgehog on their hands!
Between gardening, entertaining, and helping with homework, Meridith has zero time for interior design. Spending several days a week in New York for work, she has limited amount of time at home with her family. My goal was to let her make the most of it by taking her design projects off her to do list and let her get back to her family (and rabbit).
I wanted her to spend her weekends at her son's baseball games, not shopping for sofas. That’s my cue!
Meridith is wonderful. She is one of the kindest people I know. We had so much fun, it doesn’t seem fair to call this “work”. She is loving, and smart, and funny. She’s one of those girlfriends everyone wants to call their own best friend. I wanted her house to reflect that: to feel cozy and inviting, and encourage guests to stay a while.
Meridith is not your average beige person, and she has excellent taste. Plus, she was totally hands-on with design choices. It was a true collaboration. We played up her quirky side and built usable, inspiring spaces one lightbulb moment at a time.
I took her love for color (sacré blue!) and immediately started creating a plan for her space and thinking about her design wish list. I set out hunting for vibrant hues and intriguing patterns that spoke to her color palette and taste for pattern.
I focused on creating the right vibe in each space: a bit of drama in the dining room, a bit more refined and quiet atmosphere for the living room, and a neutral zen tone in their master bedroom.
Her stuff. My eye.
Meridith’s impeccable taste comes through in her art collection. The perfect placement of her beautiful paintings served as the design model for color and mood.
We had a bit of a chair graveyard on our hands, but we worked with some key pieces of her existing furniture and incorporated other traditional pieces, which struck a pleasant balance. French chairs, Asian-influenced footstools, turned legs, gilded finishes, glass hurricanes – a wonderful mash-up of traditional and contemporary.
Some special touches were custom-made (the marble backsplash in the powder room, the kitchen banquette) and others were happy accidents (a wallpaper we spotted via Pinterest). They all came together in a design aesthetic that feels warm, inviting, and vibrant — just like Meridith!
We built her space based on function.
We asked ourselves, “how will her family use each room on any given day?” Meridith throws legendary dinner parties, so we needed curated seating arrangements that could easily switch from family meals to elegant entertaining. We sought a cozy eat-in kitchen and decongested entryways that still made a statement. Above all, we wanted Meredith’s style and panache to shine through every detail. From the pendant in the entryway, to a wild use of pattern in her dining room drapery, Meredith’s space was a total win. See more of our work at www.safferstone.com. Connect with us on Facebook, get inspired on Pinterest, and share modern musings on life & design on Instagram. Or, share what's on your plate with us at hello@safferstone.com.
Photo: Angie Seckinger
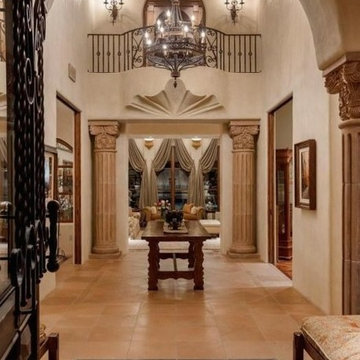
Fratantoni Design created this beautiful home featuring tons of arches and pillars, tile flooring, wall sconces, custom chandeliers, and wrought iron detail throughout.
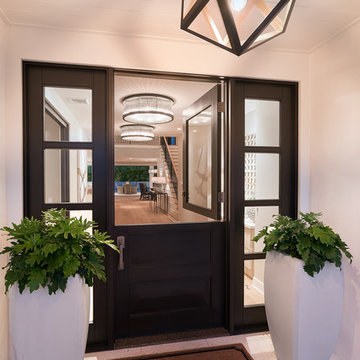
Inspiration for a mid-sized transitional entry hall in Orange County with grey walls, medium hardwood floors, a black front door, brown floor and a dutch front door.
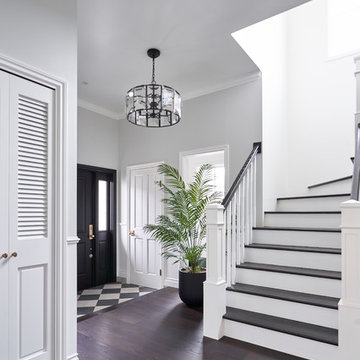
Design ideas for a contemporary entry hall in Yokohama with white walls, dark hardwood floors, a single front door, a black front door and brown floor.
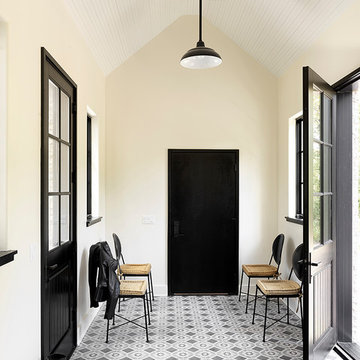
Cynthia Lynn Photography
Photo of a scandinavian entry hall in Chicago with yellow walls, a single front door, a black front door and grey floor.
Photo of a scandinavian entry hall in Chicago with yellow walls, a single front door, a black front door and grey floor.
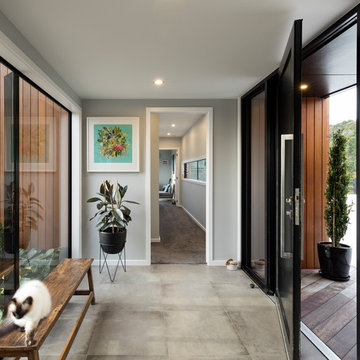
Amanda Aitken
Contemporary entry hall in Other with grey walls, a single front door, a black front door and grey floor.
Contemporary entry hall in Other with grey walls, a single front door, a black front door and grey floor.
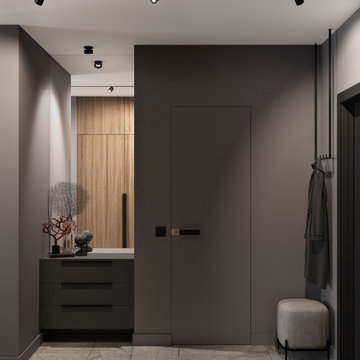
Photo of a small contemporary entry hall in Other with grey walls, porcelain floors, a single front door, a black front door and grey floor.
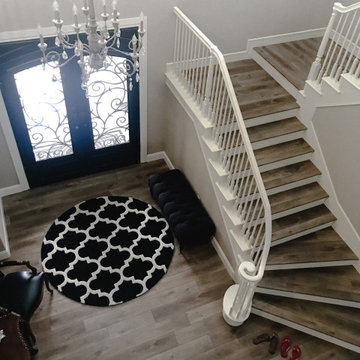
A muted but country inspired plank design comes to this customer home, they chose to go with ProTek for waterproof performance while maintaining a classic wood look for their space that would hold up against all the little spills and action that life throws at it. With a complete line of accessories, ProTek covered their floors and stairs with ease
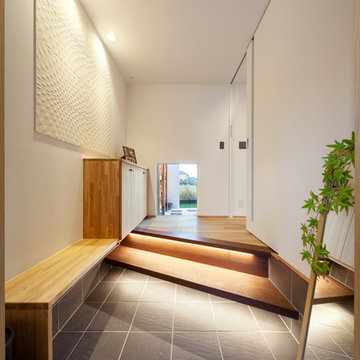
Inspiration for an asian entry hall in Other with white walls, a black front door and grey floor.
Entry Hall Design Ideas with a Black Front Door
1