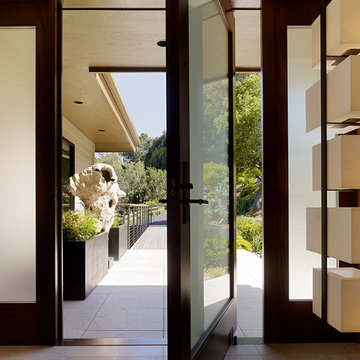Entry Hall Design Ideas with a Pivot Front Door
Refine by:
Budget
Sort by:Popular Today
1 - 20 of 299 photos
Item 1 of 3
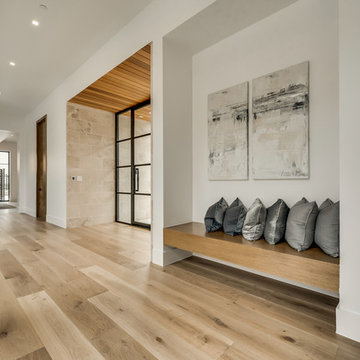
Design ideas for a large contemporary entry hall in Dallas with a pivot front door and a metal front door.

Photo of a large modern entry hall in Melbourne with porcelain floors, a pivot front door, a dark wood front door, grey floor and wood walls.
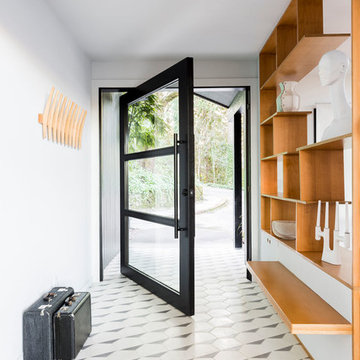
The architecture of this mid-century ranch in Portland’s West Hills oozes modernism’s core values. We wanted to focus on areas of the home that didn’t maximize the architectural beauty. The Client—a family of three, with Lucy the Great Dane, wanted to improve what was existing and update the kitchen and Jack and Jill Bathrooms, add some cool storage solutions and generally revamp the house.
We totally reimagined the entry to provide a “wow” moment for all to enjoy whilst entering the property. A giant pivot door was used to replace the dated solid wood door and side light.
We designed and built new open cabinetry in the kitchen allowing for more light in what was a dark spot. The kitchen got a makeover by reconfiguring the key elements and new concrete flooring, new stove, hood, bar, counter top, and a new lighting plan.
Our work on the Humphrey House was featured in Dwell Magazine.
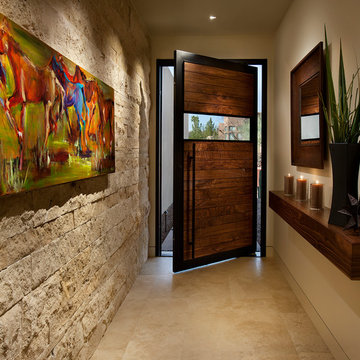
Photo of an entry hall in Phoenix with beige walls, a pivot front door, a dark wood front door and beige floor.
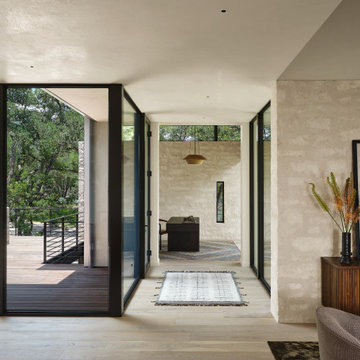
This is an example of a mid-sized modern entry hall in Austin with white walls, light hardwood floors, a pivot front door, a glass front door and beige floor.
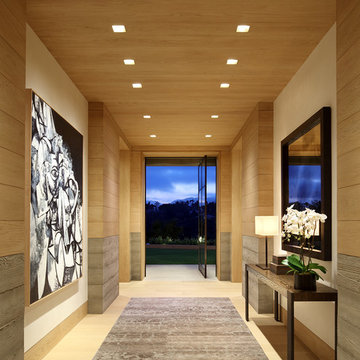
Here I was very focused on allowing the Architecture to take center stage. I kept the entry hall furnishings to a minimum. The art, the architecture, the views, the finishes,... it was all exquisite. I didn’t want the furniture to upstage any of it. I used very high quality pieces that were extremely refined yet a bit rustic. A nice juxtaposition....
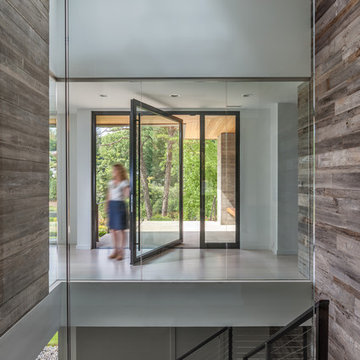
Photography by Rebecca Lehde
Mid-sized contemporary entry hall in Charleston with white walls, a pivot front door and a black front door.
Mid-sized contemporary entry hall in Charleston with white walls, a pivot front door and a black front door.
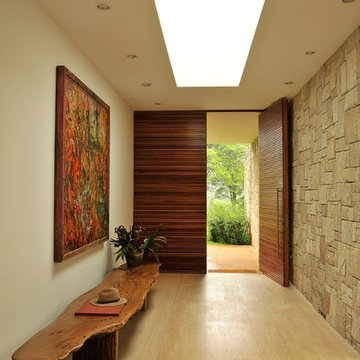
romulo fialdini
This is an example of a large contemporary entry hall in Other with beige walls, a pivot front door and a medium wood front door.
This is an example of a large contemporary entry hall in Other with beige walls, a pivot front door and a medium wood front door.
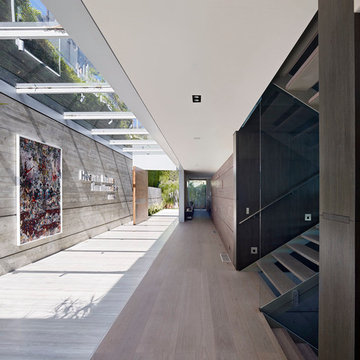
Inspiration for an expansive modern entry hall in Los Angeles with grey walls, porcelain floors, a pivot front door, a medium wood front door and beige floor.
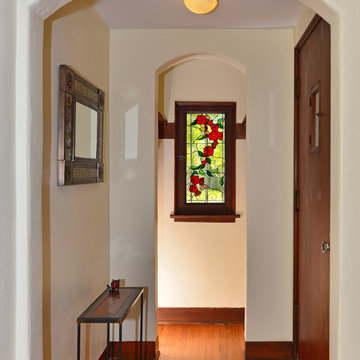
Cameron Acker - 2014
Small mediterranean entry hall in San Diego with white walls, medium hardwood floors, a pivot front door and a medium wood front door.
Small mediterranean entry hall in San Diego with white walls, medium hardwood floors, a pivot front door and a medium wood front door.
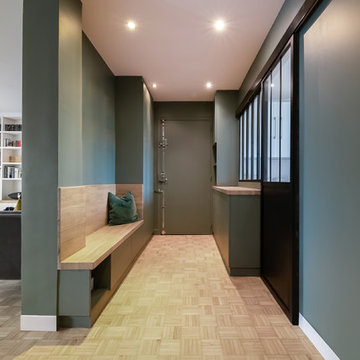
Photo of a mid-sized contemporary entry hall in Paris with green walls, light hardwood floors, a pivot front door, a green front door and beige floor.
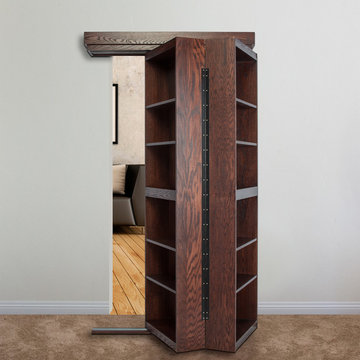
Hidden Door Wood Bookcase Opening
This is an example of a large contemporary entry hall in New York with a pivot front door and a dark wood front door.
This is an example of a large contemporary entry hall in New York with a pivot front door and a dark wood front door.
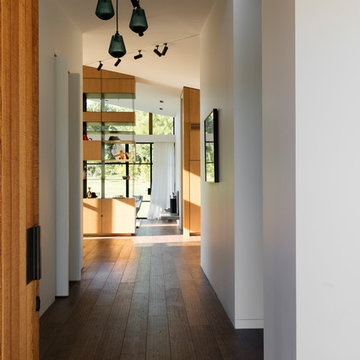
Photograph: Sam Hartnett
Design ideas for a mid-sized modern entry hall in Auckland with white walls, medium hardwood floors, a pivot front door, a medium wood front door and brown floor.
Design ideas for a mid-sized modern entry hall in Auckland with white walls, medium hardwood floors, a pivot front door, a medium wood front door and brown floor.

Rénovation complète d'un appartement haussmmannien de 70m2 dans le 14ème arr. de Paris. Les espaces ont été repensés pour créer une grande pièce de vie regroupant la cuisine, la salle à manger et le salon. Les espaces sont sobres et colorés. Pour optimiser les rangements et mettre en valeur les volumes, le mobilier est sur mesure, il s'intègre parfaitement au style de l'appartement haussmannien.
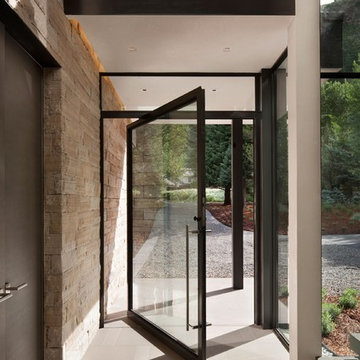
Fork River Residence by architects Rich Pavcek and Charles Cunniffe. Thermally broken steel windows and steel-and-glass pivot door by Dynamic Architectural. Photography by David O. Marlow.
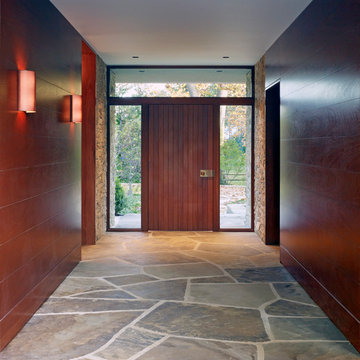
The central hall gives a view into the rear garden from the front door.
Photo: Alan Karchmer
Photo of a mid-sized contemporary entry hall in Los Angeles with brown walls, travertine floors, a pivot front door, a medium wood front door and beige floor.
Photo of a mid-sized contemporary entry hall in Los Angeles with brown walls, travertine floors, a pivot front door, a medium wood front door and beige floor.
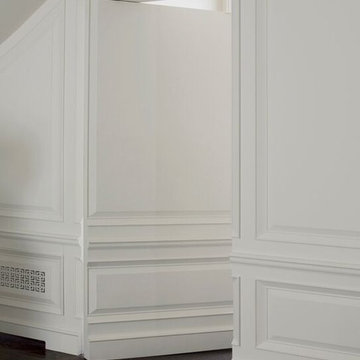
A blind door off of the entrance hall. Photographer: David Duncan Livingston
This is an example of a mid-sized traditional entry hall in San Francisco with white walls, dark hardwood floors, a pivot front door, a white front door and brown floor.
This is an example of a mid-sized traditional entry hall in San Francisco with white walls, dark hardwood floors, a pivot front door, a white front door and brown floor.
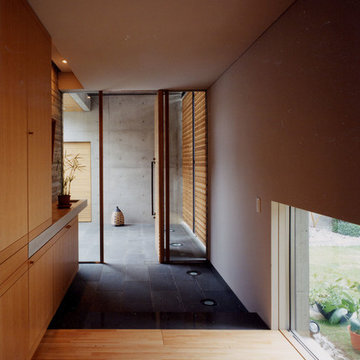
親世帯と子世帯がお互いの気配を感じながら、程よい生活の間合いを保っている二世帯住 宅です。「和風の住まいがほしい、でもコンクリート造でお願いします」との要望があって、 和風建築の要素である光や影をコンセプトに路地空間・格子や下地窓による光の制御・杉 板コンクリートを使った木質感・季節の変化を植栽等によって表現した建築です。二つの ボリュームの各世帯は中庭を介してお互いのプライバシーが程よい距離感を保っています
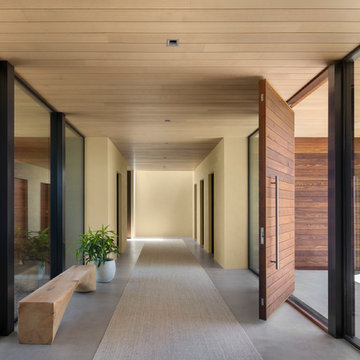
Contemporary entry hall in Denver with beige walls, concrete floors, grey floor, a pivot front door and a medium wood front door.
Entry Hall Design Ideas with a Pivot Front Door
1
