Entry Hall Design Ideas with Granite Floors
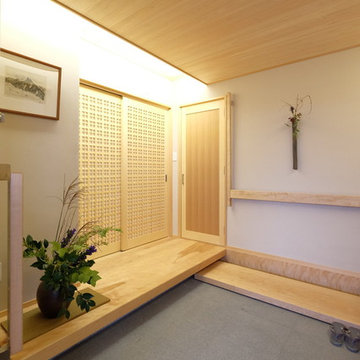
株式会社 五条建設
Small asian entry hall in Other with granite floors, a sliding front door, a light wood front door, beige walls and grey floor.
Small asian entry hall in Other with granite floors, a sliding front door, a light wood front door, beige walls and grey floor.
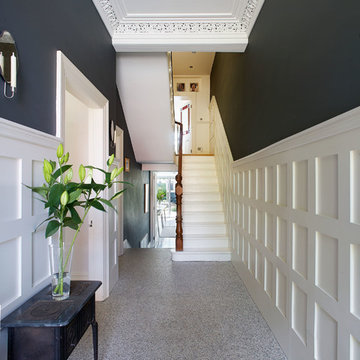
Barbara Eagan
This is an example of a mid-sized traditional entry hall in Dublin with grey walls, granite floors and a single front door.
This is an example of a mid-sized traditional entry hall in Dublin with grey walls, granite floors and a single front door.
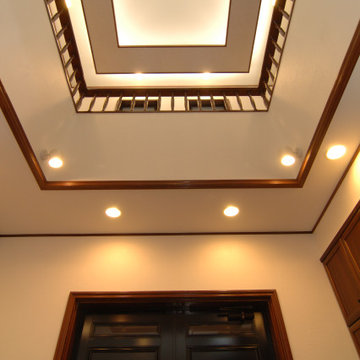
玄関から2階吹抜けを見る
This is an example of an entry hall in Other with granite floors, a black front door and black floor.
This is an example of an entry hall in Other with granite floors, a black front door and black floor.
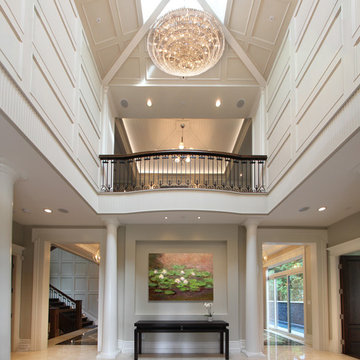
a spacious 2-story foyer with skylights and an open staircase.
Design ideas for a large traditional entry hall in Vancouver with white walls and granite floors.
Design ideas for a large traditional entry hall in Vancouver with white walls and granite floors.
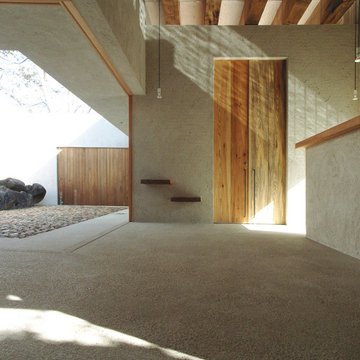
エントランスホール。左手が中庭。ポーチとエントランスを貫く梁は古材を使用した。梁と梁の間にはガラスをはめ込んであります
This is an example of a mid-sized midcentury entry hall in Other with grey walls, granite floors, a double front door, a light wood front door, grey floor and exposed beam.
This is an example of a mid-sized midcentury entry hall in Other with grey walls, granite floors, a double front door, a light wood front door, grey floor and exposed beam.
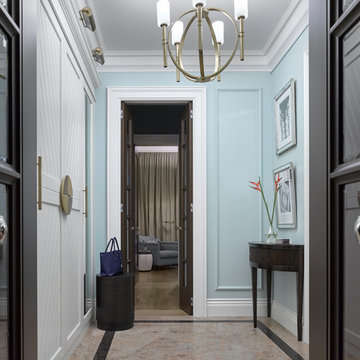
Дизайнер - Мария Мироненко. Фотограф - Сергей Ананьев.
Design ideas for a small transitional entry hall in Moscow with blue walls, granite floors, a brown front door and brown floor.
Design ideas for a small transitional entry hall in Moscow with blue walls, granite floors, a brown front door and brown floor.

玄関土間には薪ストーブが置かれ、寒い時のメイン暖房です。床や壁への蓄熱と吹き抜けから2階への暖気の移動とダクトファンによる2階から床下への暖気移動による床下蓄熱などで、均一な熱環境を行えるようにしています。
This is an example of a small traditional entry hall in Other with white walls, granite floors, a sliding front door, a black front door, grey floor and exposed beam.
This is an example of a small traditional entry hall in Other with white walls, granite floors, a sliding front door, a black front door, grey floor and exposed beam.
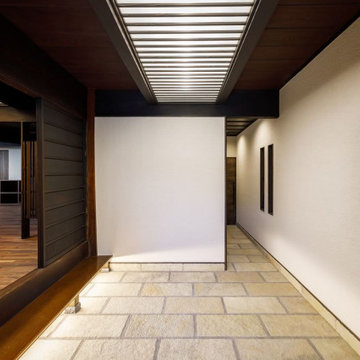
以前の玄関は物に溢れ返り散漫な状態だったので、整理して簡潔な空間に改造しました。また土間床レベル全体を嵩上げすることで土間から1階床面への上り下りを容易にしました。土間には優しい色合いの天然石を敷き詰め目地幅を大きく取って骨太のデザインとしました。照明は小梁と小梁の間を光天井とした間接照明とし式台下部にも間接照明を仕込みました。
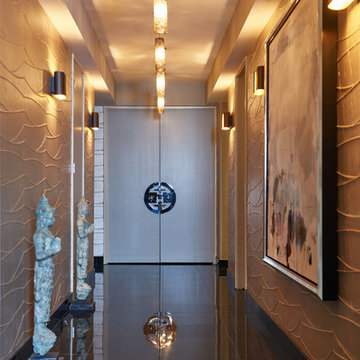
Peter Christiansen Valli
Design ideas for a mid-sized contemporary entry hall in Los Angeles with metallic walls, granite floors, a double front door and brown floor.
Design ideas for a mid-sized contemporary entry hall in Los Angeles with metallic walls, granite floors, a double front door and brown floor.
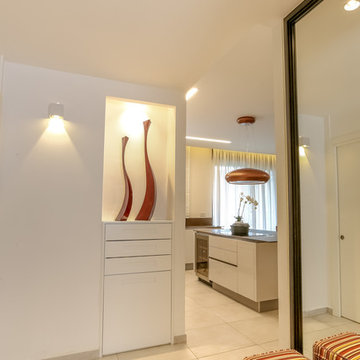
The small entrance to the apartment is made to appear larger with a wall-sized mirror in a dark metal frame. A built-in niche also adds depth to the small space, and creates space for storage and display of artwork.
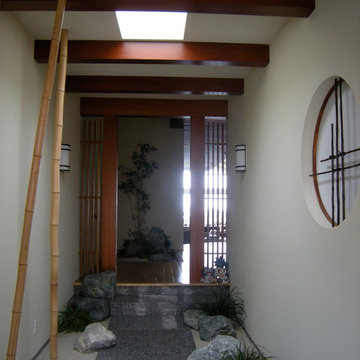
Inspiration for a mid-sized asian entry hall in Los Angeles with grey walls, granite floors, a pivot front door, a medium wood front door and grey floor.
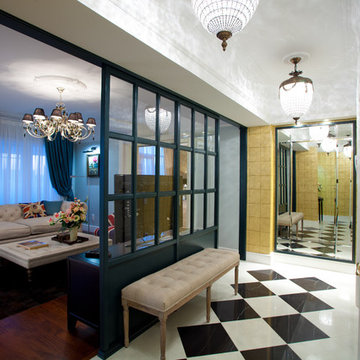
This is an example of a mid-sized eclectic entry hall in Other with yellow walls, granite floors, a single front door, a white front door, white floor and wallpaper.
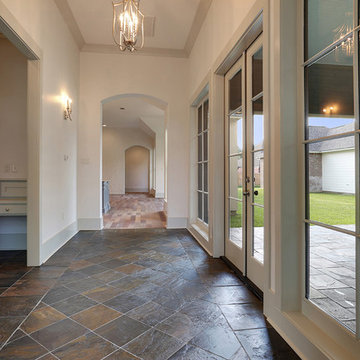
Inspiration for a mid-sized transitional entry hall in New Orleans with white walls, granite floors, a single front door and a white front door.
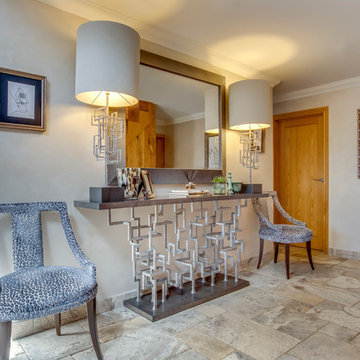
Ali Framil
Mid-sized contemporary entry hall in Other with beige walls, granite floors, a double front door, a medium wood front door and grey floor.
Mid-sized contemporary entry hall in Other with beige walls, granite floors, a double front door, a medium wood front door and grey floor.
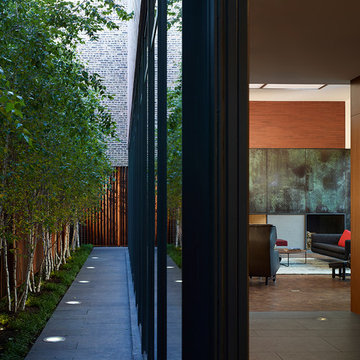
Photo © Christopher Barrett
Architect: Brininstool + Lynch Architecture Design
Photo of a large modern entry hall in Chicago with black walls, granite floors, a single front door and a metal front door.
Photo of a large modern entry hall in Chicago with black walls, granite floors, a single front door and a metal front door.
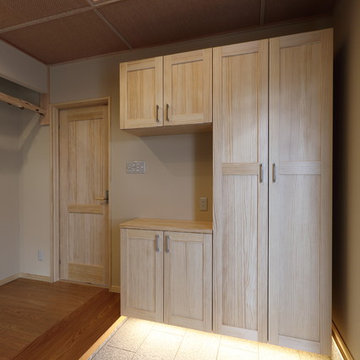
和風の格調を重んじ、空間を切り替える様に
伝統的に銘木を適材適所に設けてデザインを
現代的に切り替えている。
ムロの変木に始まり、随所に和の趣を表現した。
玄関ホール手前と奥には坪庭(中庭)を設け
和の世界観を拡張する様に
スクリーンと絵画の役目を持たせている。
Inspiration for a large asian entry hall in Other with beige walls, granite floors, a sliding front door, a medium wood front door and white floor.
Inspiration for a large asian entry hall in Other with beige walls, granite floors, a sliding front door, a medium wood front door and white floor.
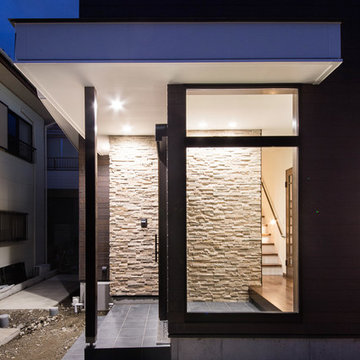
Design ideas for a mid-sized asian entry hall in Other with beige walls, granite floors, a sliding front door, a dark wood front door and black floor.
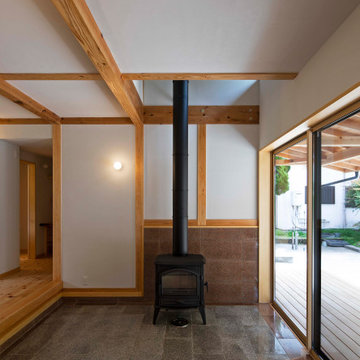
玄関土間には薪ストーブが置かれ、寒い時のメイン暖房です。床や壁への蓄熱と吹き抜けから2階への暖気の移動とダクトファンによる2階から床下への暖気移動による床下蓄熱などで、均一な熱環境を行えるようにしています。
Small traditional entry hall in Other with white walls, granite floors, a sliding front door, a light wood front door, grey floor, exposed beam and wood walls.
Small traditional entry hall in Other with white walls, granite floors, a sliding front door, a light wood front door, grey floor, exposed beam and wood walls.
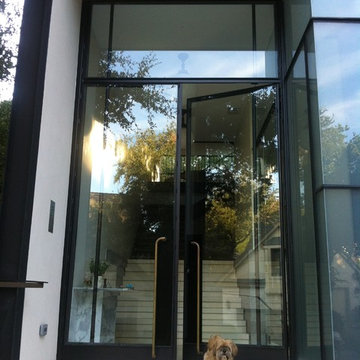
This custom residence was designed and built by Collaborated works in 2012. Inspired by Maison de Verre by Pierre Chareau. This modernist glass box is full steel construction. The exterior is brought inside so that the frame of the house is exposed. Large frosted glass garage doors create a beautiful light box. This townhouse has an open floating stair that is the centerpiece of the home. A fireplace in the living room is surrounded by windows. The industrial kitchen incorporates vintage fixtures and appliances that make it truly unique.
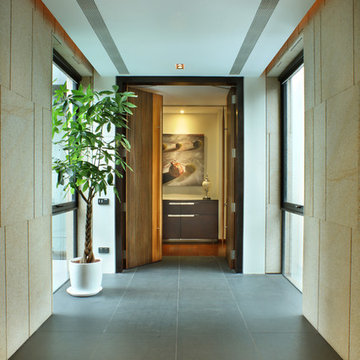
This is an example of a mid-sized contemporary entry hall in Singapore with beige walls, granite floors, a double front door and a medium wood front door.
Entry Hall Design Ideas with Granite Floors
1