Entry Hall Design Ideas with White Floor
Refine by:
Budget
Sort by:Popular Today
1 - 20 of 613 photos
Item 1 of 3
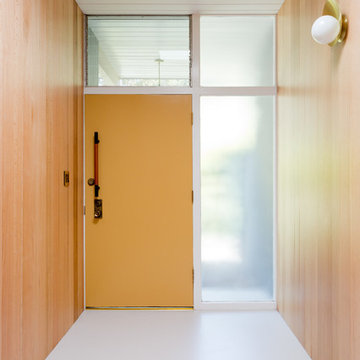
Designed by Natalie Myers of Veneer Designs. Photography by Amy Bartlam.
Design ideas for a midcentury entry hall in Los Angeles with brown walls, a single front door, an orange front door and white floor.
Design ideas for a midcentury entry hall in Los Angeles with brown walls, a single front door, an orange front door and white floor.
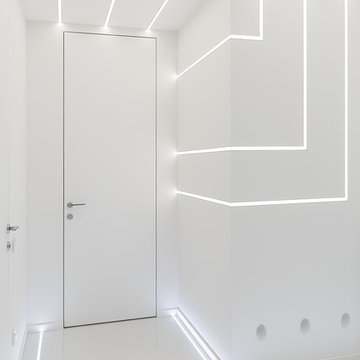
Small contemporary entry hall in Saint Petersburg with white walls, porcelain floors and white floor.
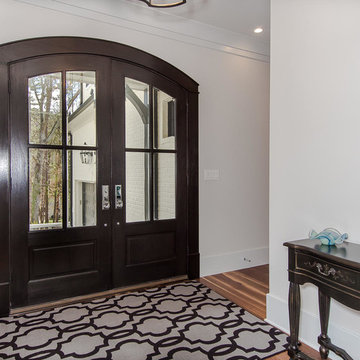
This is an example of a mid-sized traditional entry hall in Raleigh with white walls, light hardwood floors, a double front door, a dark wood front door and white floor.
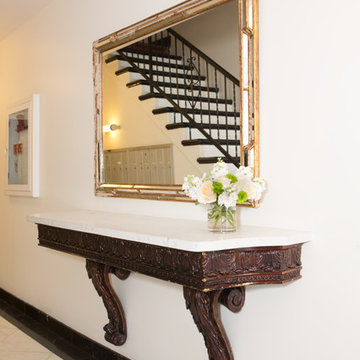
Erika Bierman Photography
This is an example of a mid-sized contemporary entry hall in Los Angeles with grey walls, porcelain floors, a single front door, a black front door and white floor.
This is an example of a mid-sized contemporary entry hall in Los Angeles with grey walls, porcelain floors, a single front door, a black front door and white floor.
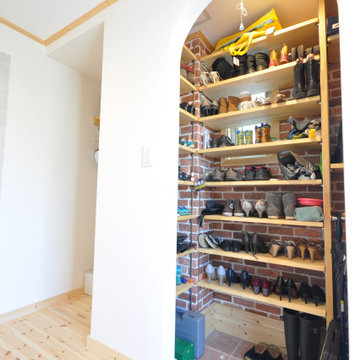
玄関扉を開けるとアーチ形のシューズクロークが迎え入れてくれます。
靴をしまうスペースがインテリアのようなオシャレな空間になりますね♪
Inspiration for a mid-sized scandinavian entry hall in Tokyo Suburbs with medium hardwood floors and white floor.
Inspiration for a mid-sized scandinavian entry hall in Tokyo Suburbs with medium hardwood floors and white floor.
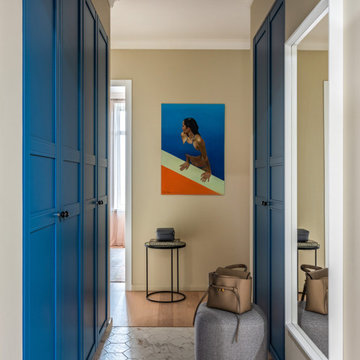
Вид при входе в квартиру.
Design ideas for a small transitional entry hall in Moscow with beige walls, porcelain floors and white floor.
Design ideas for a small transitional entry hall in Moscow with beige walls, porcelain floors and white floor.
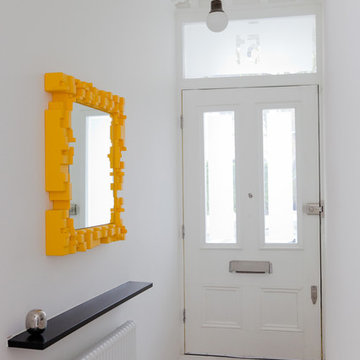
Design ideas for a contemporary entry hall in London with white walls, a single front door, a white front door and white floor.

Квартира начинается с прихожей. Хотелось уже при входе создать впечатление о концепции жилья. Планировка от застройщика подразумевала дверной проем в спальню напротив входа в квартиру. Путем перепланировки мы закрыли проем в спальню из прихожей и создали красивую композицию напротив входной двери. Зеркало и буфет от итальянской фабрики Sovet представляют собой зеркальную композицию, заключенную в алюминиевую раму. Подобно абстрактной картине они завораживают с порога. Отсутствие в этом помещении естественного света решили за счет отражающих поверхностей и одинаковой фактуры материалов стен и пола. Это помогло визуально увеличить пространство, и сделать прихожую светлее. Дверь в гостиную - прозрачная из прихожей, полностью пропускает свет, но имеет зеркальное отражение из гостиной.
Выбор керамогранита для напольного покрытия в прихожей и гостиной не случаен. Семья проживает с собакой. Несмотря на то, что питомец послушный и дисциплинированный, помещения требуют тщательного ухода. Керамогранит же очень удобен в уборке.
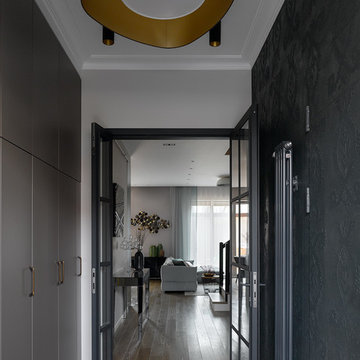
Сергей Ананьев
Small contemporary entry hall in Moscow with porcelain floors and white floor.
Small contemporary entry hall in Moscow with porcelain floors and white floor.
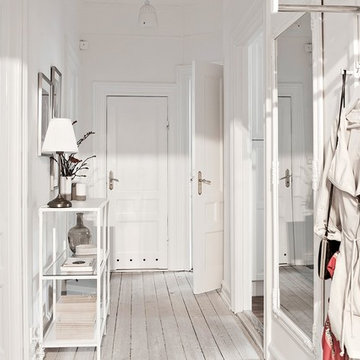
Bjurfors/ SE360
Photo of a scandinavian entry hall in Malmo with white walls, light hardwood floors, a white front door, white floor and a single front door.
Photo of a scandinavian entry hall in Malmo with white walls, light hardwood floors, a white front door, white floor and a single front door.
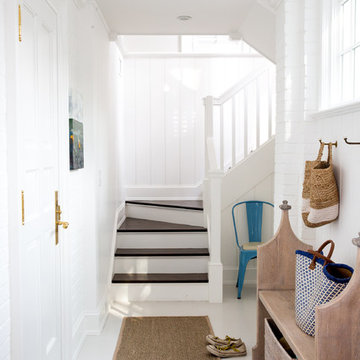
Full-scale interior design, architectural consultation, kitchen design, bath design, furnishings selection and project management for a home located in the historic district of Chapel Hill, North Carolina. The home features a fresh take on traditional southern decorating, and was included in the March 2018 issue of Southern Living magazine.
Read the full article here: https://www.southernliving.com/home/remodel/1930s-colonial-house-remodel
Photo by: Anna Routh
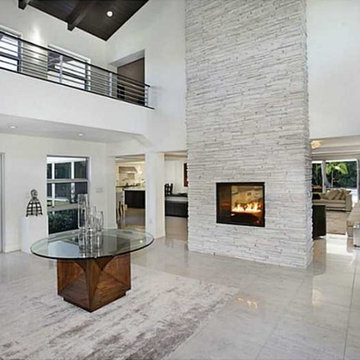
Photo of a large modern entry hall in Miami with white walls, marble floors, a double front door, a glass front door and white floor.
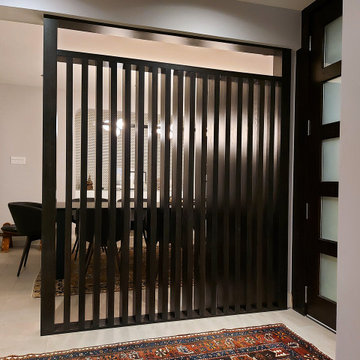
Louvered entry divider in solid oak with ebony stain
Photo of a mid-sized contemporary entry hall in Other with beige walls, ceramic floors, a single front door, a dark wood front door and white floor.
Photo of a mid-sized contemporary entry hall in Other with beige walls, ceramic floors, a single front door, a dark wood front door and white floor.

This property was transformed from an 1870s YMCA summer camp into an eclectic family home, built to last for generations. Space was made for a growing family by excavating the slope beneath and raising the ceilings above. Every new detail was made to look vintage, retaining the core essence of the site, while state of the art whole house systems ensure that it functions like 21st century home.
This home was featured on the cover of ELLE Décor Magazine in April 2016.
G.P. Schafer, Architect
Rita Konig, Interior Designer
Chambers & Chambers, Local Architect
Frederika Moller, Landscape Architect
Eric Piasecki, Photographer
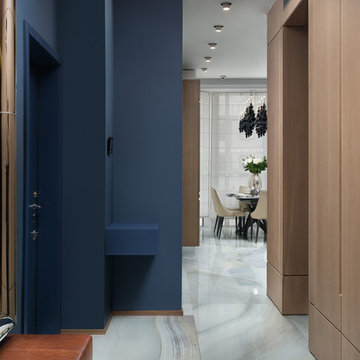
Design ideas for a contemporary entry hall in Other with blue walls, a single front door, a blue front door and white floor.
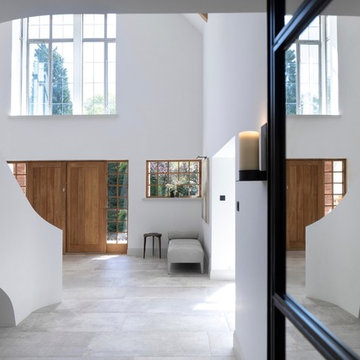
The newly designed and created Entrance Hallway which sees stunning Janey Butler Interiors design and style throughout this Llama Group Luxury Home Project . With stunning 188 bronze bud LED chandelier, bespoke metal doors with antique glass. Double bespoke Oak doors and windows. Newly created curved elegant staircase with bespoke bronze handrail designed by Llama Architects.
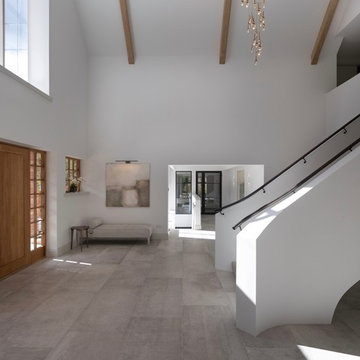
The newly designed and created Entrance Hallway which sees stunning Janey Butler Interiors design and style throughout this Llama Group Luxury Home Project . With stunning 188 bronze bud LED chandelier, bespoke metal doors with antique glass. Double bespoke Oak doors and windows. Newly created curved elegant staircase with bespoke bronze handrail designed by Llama Architects.
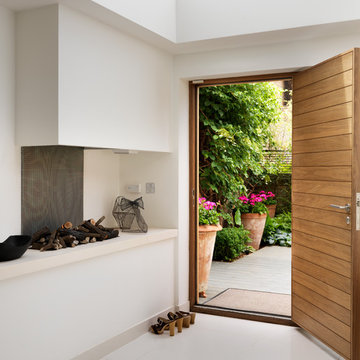
Design ideas for a contemporary entry hall in London with white walls, a single front door, a medium wood front door and white floor.
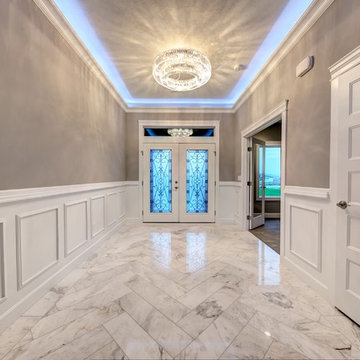
This stunning entryway features a marble floor in a herringbone pattern. Wainscoting and a dropped crown add to the classic elegance, while LED rope lighting is an unexpected touch.
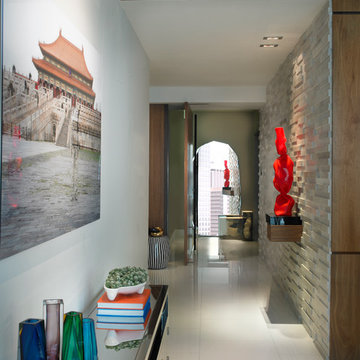
A crafted foyer dividing the entrance from the common living and dining areas experiments with organic elements and fine art.
Installed in the white marble wall is a custom-built hanging wood console supporting one of the homeowner's favorite art pieces. A recessed light is designed specially to highlight and announce the sculpture.
Entry Hall Design Ideas with White Floor
1