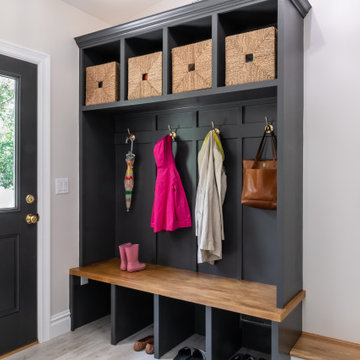Entryway Design Ideas

We brought in black accents in furniture and decor throughout the main level of this modern farmhouse. The deacon's bench and custom initial handpainted wood sign tie the black fixtures and railings together.
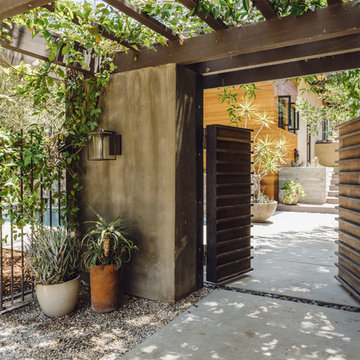
Paul Schefz
This is an example of a mid-sized entryway in Los Angeles with concrete floors, a double front door, a medium wood front door and brown walls.
This is an example of a mid-sized entryway in Los Angeles with concrete floors, a double front door, a medium wood front door and brown walls.

Functional and organized mud room with custom built natural wood bench and white upper cabinetry.
Design ideas for a small transitional entryway in Sacramento with white walls, ceramic floors, multi-coloured floor and planked wall panelling.
Design ideas for a small transitional entryway in Sacramento with white walls, ceramic floors, multi-coloured floor and planked wall panelling.

Photo of a small country mudroom in Seattle with grey floor, wood walls, brown walls, concrete floors, a glass front door, vaulted and wood.
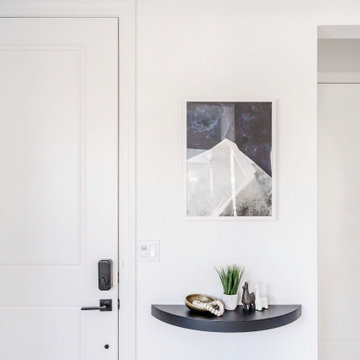
This is an example of a small modern front door in San Francisco with white walls, light hardwood floors, a single front door and a white front door.
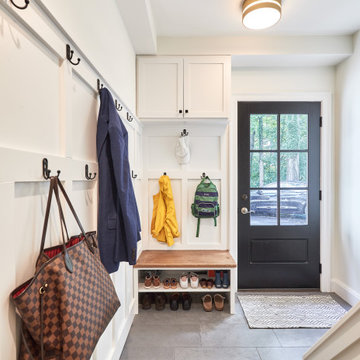
Small traditional mudroom in Cincinnati with white walls, porcelain floors, a single front door, a black front door, grey floor and panelled walls.
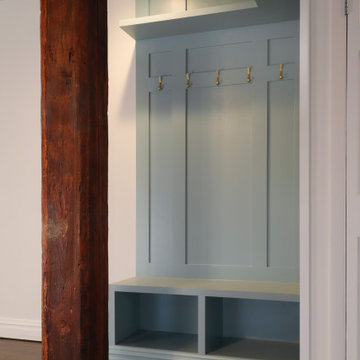
Small industrial mudroom in New York with green walls, dark hardwood floors and panelled walls.
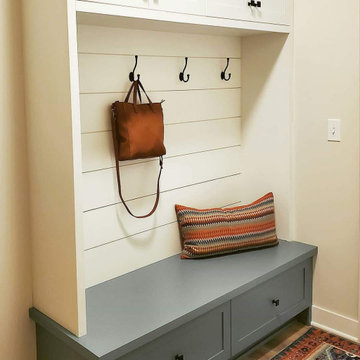
Inspiration for a small transitional mudroom in Chicago with vinyl floors, a single front door and brown floor.
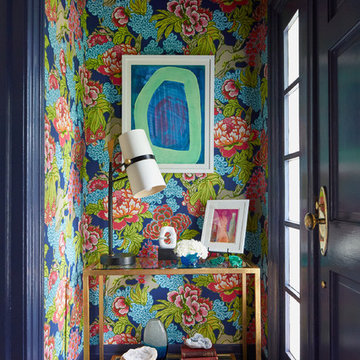
Photographed by Laura Moss
Design ideas for a small transitional entry hall in New York with multi-coloured walls, a single front door, a blue front door and blue floor.
Design ideas for a small transitional entry hall in New York with multi-coloured walls, a single front door, a blue front door and blue floor.
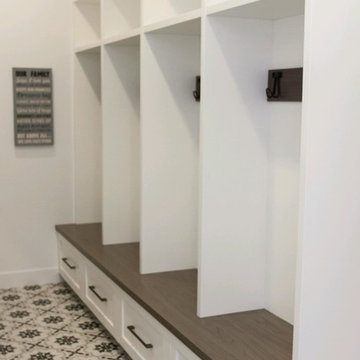
Clean organization space for the mudroom featuring grey stained walnut top and mounts for hooks. Shaker doors with black hardware are a simple and traditional.
Project By: Urban Vision Woodworks
Contact: Michael Alaman
602.882.6606
michael.alaman@yahoo.com
Instagram: www.instagram.com/urban_vision_woodworks
Materials Supplied by: Peterman Lumber, Inc.
Fontana, CA | Las Vegas, NV | Phoenix, AZ
http://petermanlumber.com/
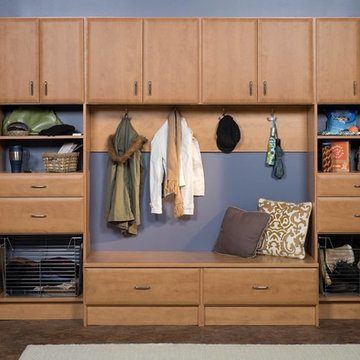
Photo of a small traditional mudroom in Other with blue walls, concrete floors and brown floor.
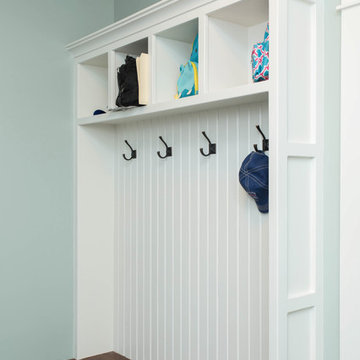
Photo of a small traditional mudroom in Boston with blue walls and dark hardwood floors.
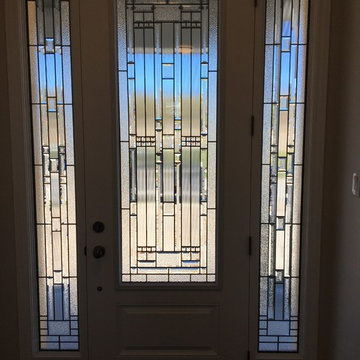
Decorative Glass Door Insert Installation In Midland, Ontario Using Our Winchester Model.
Decorative Glass Door Inserts
This is an example of a mid-sized traditional front door in Toronto with beige walls, ceramic floors, a single front door, a glass front door and beige floor.
This is an example of a mid-sized traditional front door in Toronto with beige walls, ceramic floors, a single front door, a glass front door and beige floor.
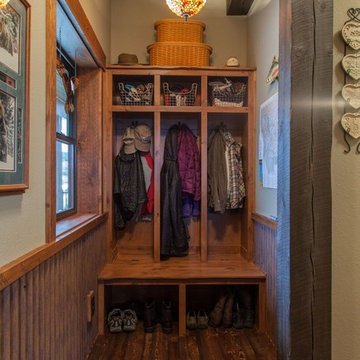
This is an example of a small country mudroom in Other with beige walls and dark hardwood floors.
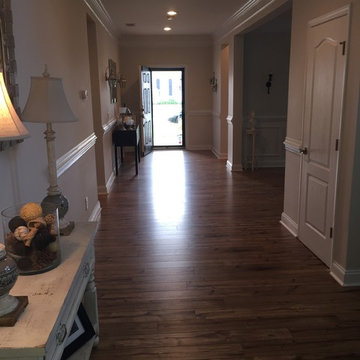
This is an example of a large transitional foyer in Charleston with beige walls, a single front door, a black front door and laminate floors.
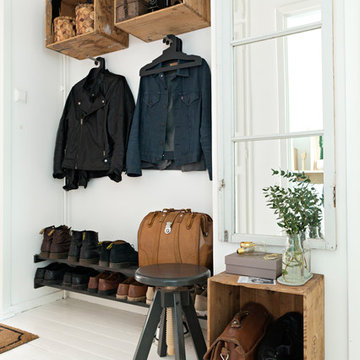
Cicci Möller
Mid-sized scandinavian entryway in Gothenburg with white walls and painted wood floors.
Mid-sized scandinavian entryway in Gothenburg with white walls and painted wood floors.
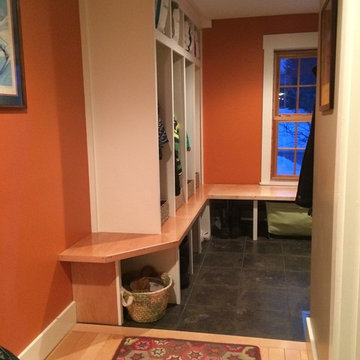
After - hall view
Design ideas for a small country mudroom in Boston with orange walls and porcelain floors.
Design ideas for a small country mudroom in Boston with orange walls and porcelain floors.
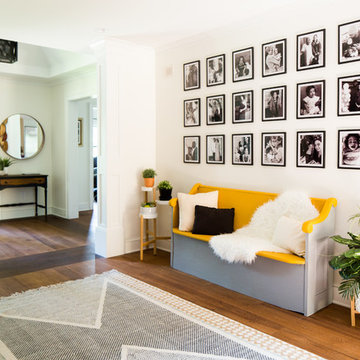
This oversized mudroom leads directly to the custom built stairs leading to the second floor. It features six enclosed lockers for storage and has additional open storage on both the top and bottom. This room was completed using an area rug to add texture. The adjacent wall features a custom refinished church pew with a bright vivid pop of color to break up the neutrals. Above the seating is a large gallery wall perfect for showcasing all of those family portraits.
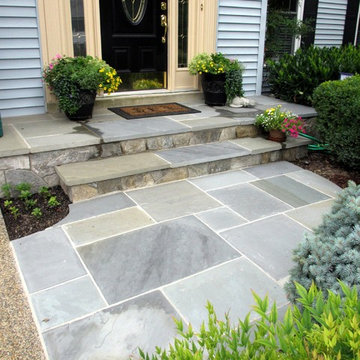
A shocking upgrade in quality and appearance - with a modest investment and a good designer. The old concrete stoop was re-surfaced with natural stone facing and patterned flagstone.
Entryway Design Ideas
3
