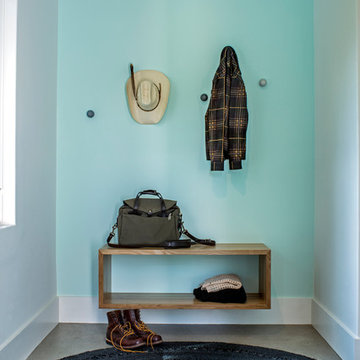Entryway Design Ideas
Refine by:
Budget
Sort by:Popular Today
101 - 120 of 5,215 photos
Item 1 of 2
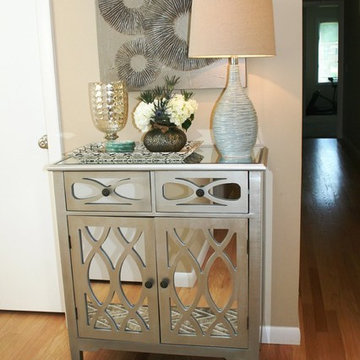
AFTER: Foyer
Photo of a small transitional foyer in New York with beige walls and medium hardwood floors.
Photo of a small transitional foyer in New York with beige walls and medium hardwood floors.
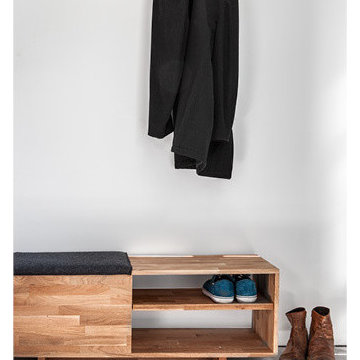
Expertly crafted using the highest quality English Walnut, the LAXseries Storage Bench is sleek and sophisticated. It incorporates a comfortable and convenient sliding padded seat to conceal a spacious storage compartment within. The two shelves make for an excellent location to store footwear, sunblock, umbrella or anything you’ll need before heading out the door.
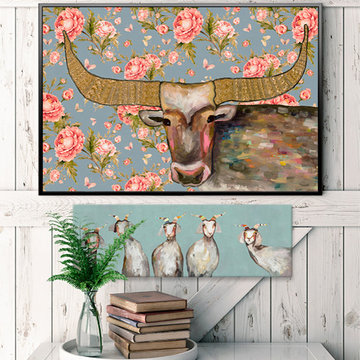
We here at GreenBox feel that art on canvas is a fantastic way to express your uniqueness through interior decor, which is why we’ve gathered hundreds of artists together to offer unique canvas wall art for the home! All of our canvas prints are exclusive to our collection, browse our profile to find the perfect piece for your project. Photo credit: Eli Halpin "Floral Bull" and "5 Goats On Soft Blue".
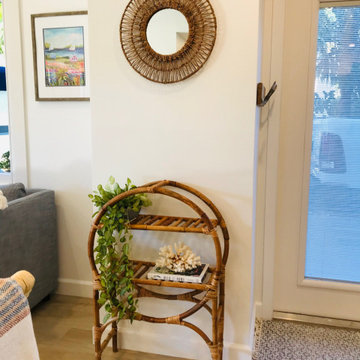
Inspiration for a small beach style entry hall in Other with white walls, porcelain floors, a single front door, a white front door and beige floor.
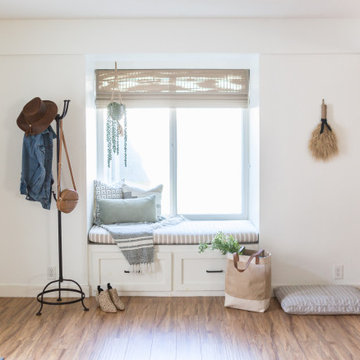
Inspiration for a small country foyer in Phoenix with white walls, laminate floors, a single front door, a gray front door and beige floor.
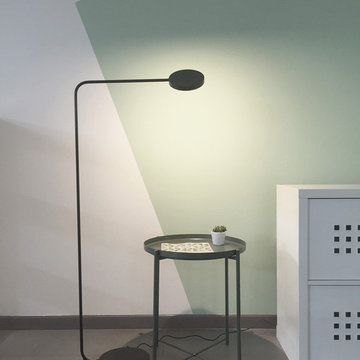
Area caffè in palestra per pilates e realtà virtuale.
Pavimentazione esistente. Dettaglio a parete e scelta arredi con il cliente.
Superficie tot. di 60 mq.
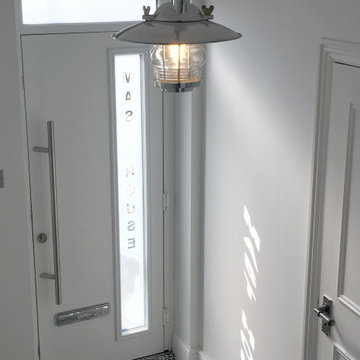
The property is a former boat builder's, which the client named the Mast House, and wanted to renovate in keeping with the history. Desiring a nautical design with industrial tones led the client to Any Old Lights. This Revivals aluminium fresnel lens pendant was the first light purchased for the Mast House, and it informed the remainder of the design.
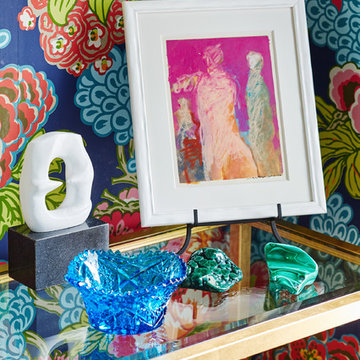
Photographed by Laura Moss
Inspiration for a small transitional vestibule in New York with multi-coloured walls, brick floors, a single front door, a blue front door and blue floor.
Inspiration for a small transitional vestibule in New York with multi-coloured walls, brick floors, a single front door, a blue front door and blue floor.
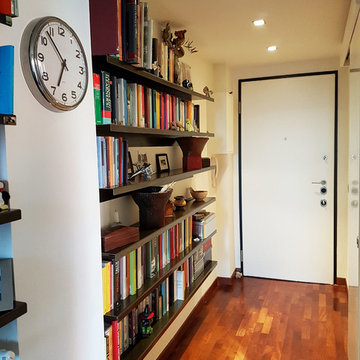
Vista dell'ingresso/corridoio in stile contemporaneo. Pareti bianche, pavimento in legno massello medio, mensole in ferro naturale, realizzate su disegno.
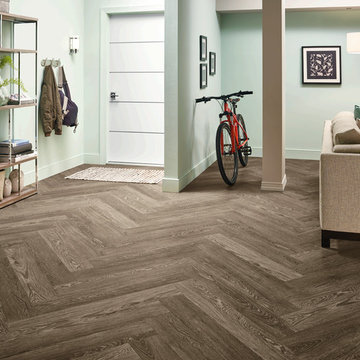
Design ideas for a small transitional front door in Chicago with blue walls, dark hardwood floors, a single front door and a white front door.
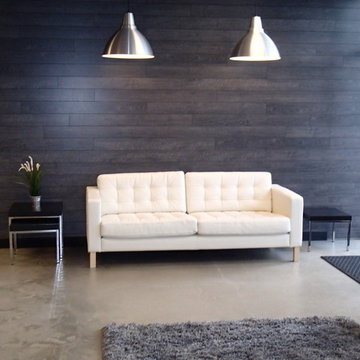
We created an industrial feel to this office reception area by polishing the exiting concrete floors, adding large industrial light fixtures, and installing gray laminate flooring on the focal wall behind the sofa.
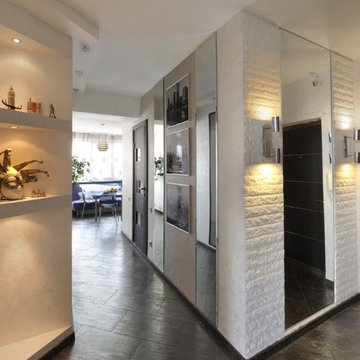
Александр Камочкин
Small contemporary entry hall in Moscow with white walls, porcelain floors, a single front door and grey floor.
Small contemporary entry hall in Moscow with white walls, porcelain floors, a single front door and grey floor.
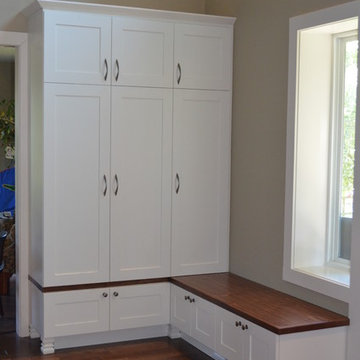
This entry had very large ceiling heights so we were able to go with taller cabinetry. This created a space for the family to sit and take their shoes on and off. Having 3 little ones means a lot of shoes, backpacks and coats. All the storage we added allowed for an organized entry.
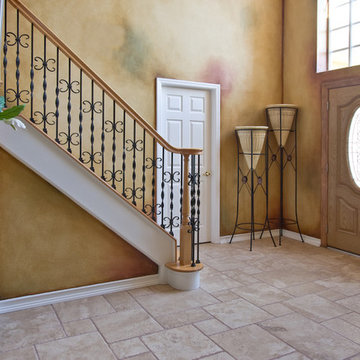
Patara Medium brushed and chiseled travertine tiles. Visit www.stone-mart.com or call (813) 885-6900 for more information.
Photo of a mid-sized traditional front door in Other with brown walls, travertine floors, a double front door and a medium wood front door.
Photo of a mid-sized traditional front door in Other with brown walls, travertine floors, a double front door and a medium wood front door.
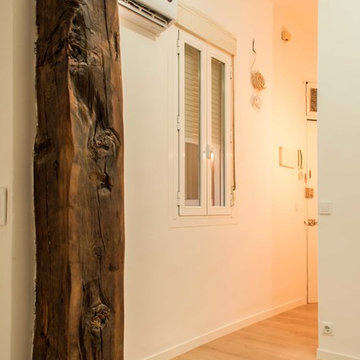
AMS decora
Photo of a contemporary foyer in Madrid with white walls, light hardwood floors, a single front door and a white front door.
Photo of a contemporary foyer in Madrid with white walls, light hardwood floors, a single front door and a white front door.
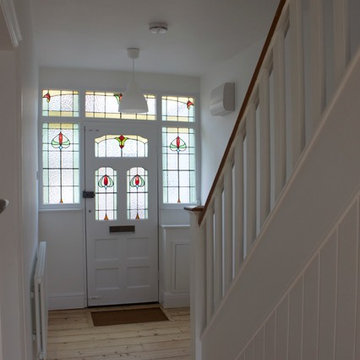
Whilst this property had been relatively well maintained, it had not been modernised for several decades. Works included re-roofing, a complete rewire, installation of new central heating system, new kitchen, bathroom and garden landscaping. OPS remodelled the ground floor accommodation to produce a generous kitchen diner to befit modern living. In addition a downstairs WC was incorporated, and also a dedicated utility cupboard in order that laundry appliances are sited outside of the kitchen diner. A large glazed door (and sidelights) provides access to a raised decked area which is perfect for al fresco dining. Steps lead down to a lower decked area which features low maintenance planting.
Natural light is in abundance with the introduction of a sun tunnel above the stairs and a neutral palette used throughout to reflect light around the rooms.
Built in wardrobes have been fitted in the two double bedrooms and the bathroom refitted with luxurious features including underfloor heating, bespoke mirror with demister, Bisque Hot Spring radiator and designer lighting.
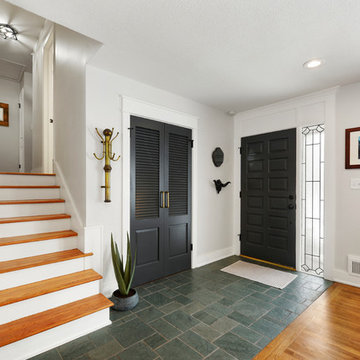
Homeowner kept originals entry tile work.
Photo credit: Samantha Ward
Design ideas for a small traditional front door in Kansas City with white walls, slate floors, a single front door, a black front door and green floor.
Design ideas for a small traditional front door in Kansas City with white walls, slate floors, a single front door, a black front door and green floor.
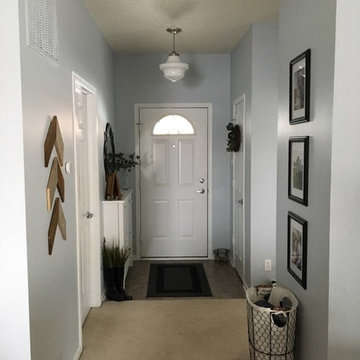
My solution for my tiny entryway.
Flooring will be updated this year!
This is an example of a small transitional front door in Indianapolis with grey walls, a single front door and a white front door.
This is an example of a small transitional front door in Indianapolis with grey walls, a single front door and a white front door.
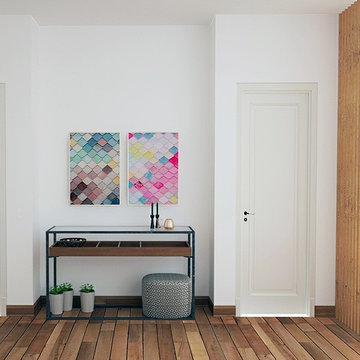
Bold color to add personality to your wall.
That's our Design magic!
This is an example of a mid-sized industrial foyer in Seattle with white walls, dark hardwood floors and brown floor.
This is an example of a mid-sized industrial foyer in Seattle with white walls, dark hardwood floors and brown floor.
Entryway Design Ideas
6
