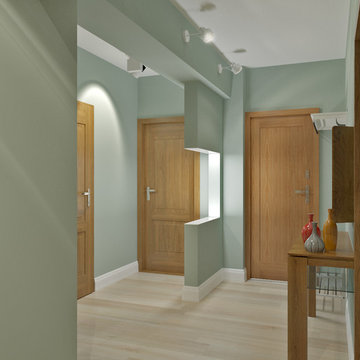Entryway Design Ideas
Refine by:
Budget
Sort by:Popular Today
161 - 180 of 5,215 photos
Item 1 of 2
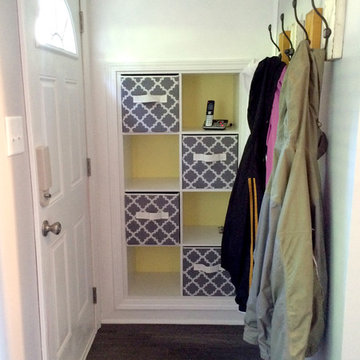
This lakeside A-Frame cottage required creative space planning. The main level leads to the master bedroom with a private deck. The master bathroom features a space-saving pocket door and a contemporary compact shower and vanity.
Making use of all available space, built-in storage behind the entry door, along the base of the walls, and under the stairway leading to the loft (which serves as both a closet and future sleeping area for guests). All furniture was selected for multi-purpose and maximum storage.
The floors look like a greyed rustic wood, but are actually luxury vinyl tiles...perfect for the in-and-out traffic from water related activities.
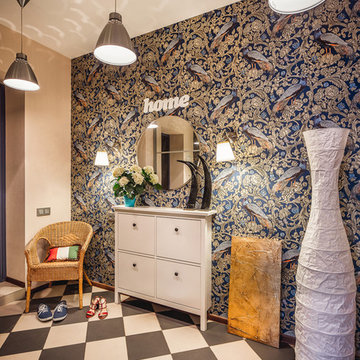
В прихожей мебель Икеа, плитка Гранитогрес, обои noname.
Обои с павлинами создают настроение в прихожей. Они нарочно немного слишком барочные. Это сразу задает ироничный тон в восприятии всей квартиры.
Фотограф Роман Спиридонов.
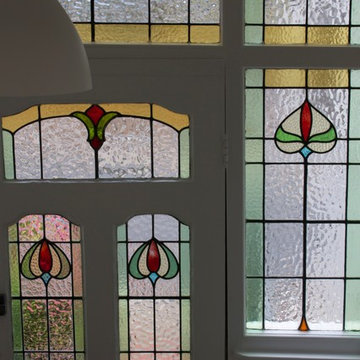
Whilst this property had been relatively well maintained, it had not been modernised for several decades. Works included re-roofing, a complete rewire, installation of new central heating system, new kitchen, bathroom and garden landscaping. OPS remodelled the ground floor accommodation to produce a generous kitchen diner to befit modern living. In addition a downstairs WC was incorporated, and also a dedicated utility cupboard in order that laundry appliances are sited outside of the kitchen diner. A large glazed door (and sidelights) provides access to a raised decked area which is perfect for al fresco dining. Steps lead down to a lower decked area which features low maintenance planting.
Natural light is in abundance with the introduction of a sun tunnel above the stairs and a neutral palette used throughout to reflect light around the rooms.
Built in wardrobes have been fitted in the two double bedrooms and the bathroom refitted with luxurious features including underfloor heating, bespoke mirror with demister, Bisque Hot Spring radiator and designer lighting.
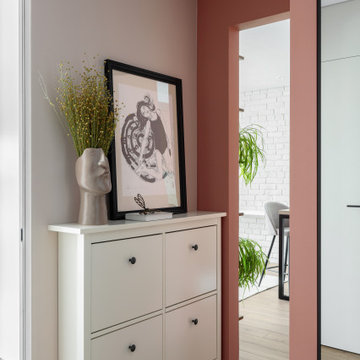
Прихожая с узким комодом
Design ideas for a small scandinavian entryway in Saint Petersburg with white walls, medium hardwood floors, a single front door and brown floor.
Design ideas for a small scandinavian entryway in Saint Petersburg with white walls, medium hardwood floors, a single front door and brown floor.
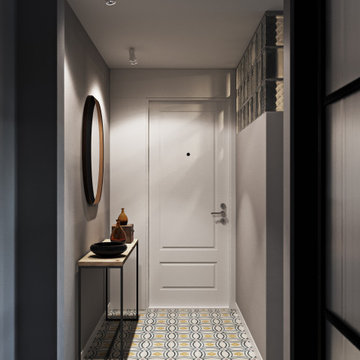
Design ideas for a mid-sized scandinavian front door in Moscow with grey walls, ceramic floors, a single front door, a white front door and multi-coloured floor.
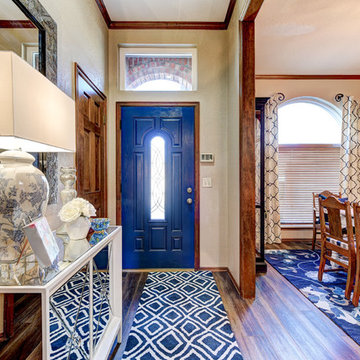
Design ideas for a small traditional front door in Oklahoma City with beige walls, ceramic floors, a single front door and a blue front door.
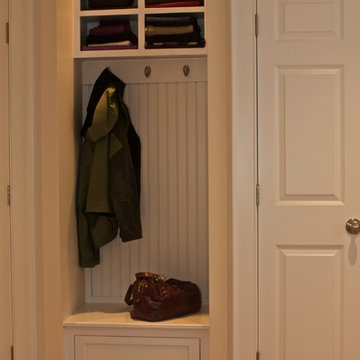
This is an example of a small transitional mudroom in Boston with yellow walls, dark hardwood floors, a single front door, a white front door and brown floor.
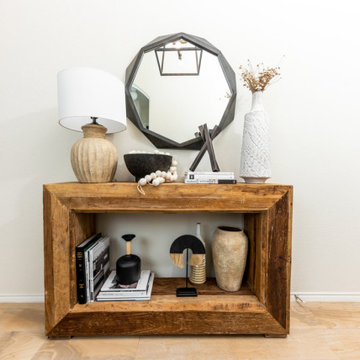
Modern Farmhouse with minimalist flair. A long entryway with high ceilings was given a makeover. Crisp clean white walls are lifted with new industrial geometric lighting, custom mirror, bench and farmhouse style textiles. Custom abstract art frame the entry with a beautiful black door as a focal point.
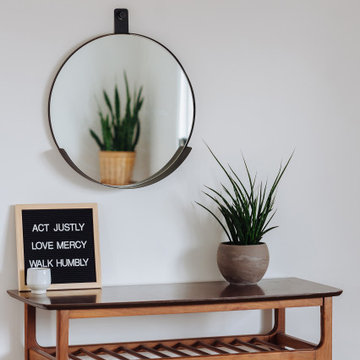
Inspiration for a midcentury foyer in Nashville with white walls and light hardwood floors.
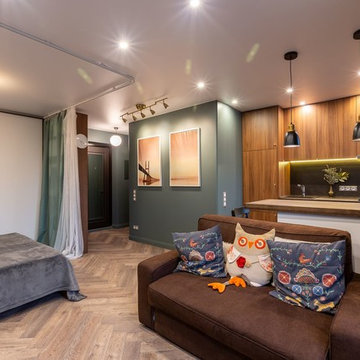
Brainstorm Buro +7 916 0602213
Design ideas for a small scandinavian front door in Moscow with green walls, dark hardwood floors, a single front door, a dark wood front door and brown floor.
Design ideas for a small scandinavian front door in Moscow with green walls, dark hardwood floors, a single front door, a dark wood front door and brown floor.
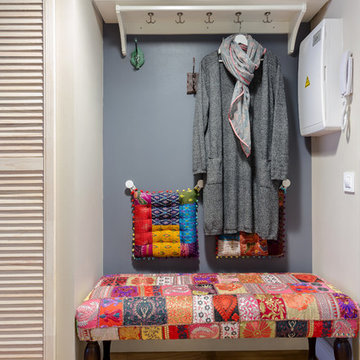
фотографы: Екатерина Титенко, Анна Чернышова, дизайнер: Алла Сеничева
This is an example of a small eclectic entry hall in Saint Petersburg with grey walls, laminate floors, a single front door and a blue front door.
This is an example of a small eclectic entry hall in Saint Petersburg with grey walls, laminate floors, a single front door and a blue front door.
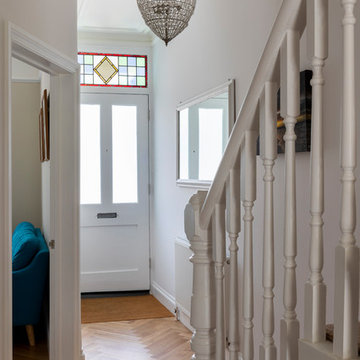
Photo by Chris Snook
Design ideas for a small traditional front door in London with white walls, dark hardwood floors, a single front door, a light wood front door and brown floor.
Design ideas for a small traditional front door in London with white walls, dark hardwood floors, a single front door, a light wood front door and brown floor.
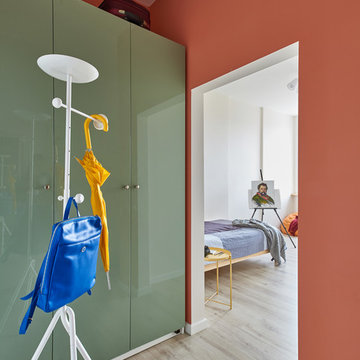
Дизайн Марина Назаренко
Фото Валентин Назаренко
Inspiration for a small scandinavian entryway in Other.
Inspiration for a small scandinavian entryway in Other.
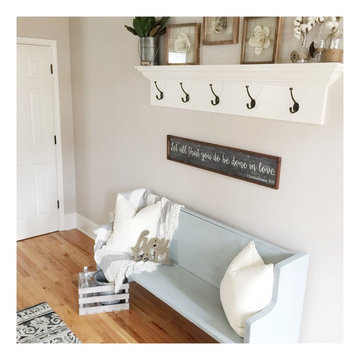
Lauren Paige Interiors
This is an example of a country entryway in Atlanta with beige walls, light hardwood floors and a single front door.
This is an example of a country entryway in Atlanta with beige walls, light hardwood floors and a single front door.
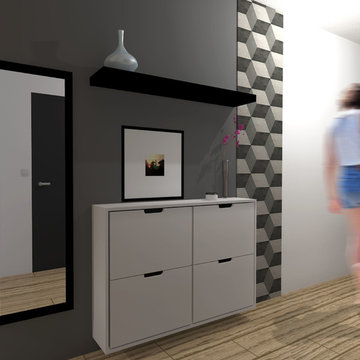
Visuel 3D de l'entrée. Proposition pour une entrée contemporaine et masculine. l'espace est délimité par la couleur et un lè de papier peint graphique.
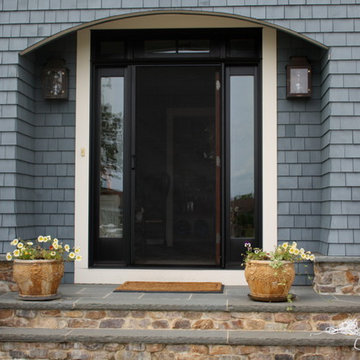
Retractable Phantom Screen Door on a Beautiful Front Entry Door
Design ideas for a mid-sized traditional front door in New York with a single front door and a black front door.
Design ideas for a mid-sized traditional front door in New York with a single front door and a black front door.
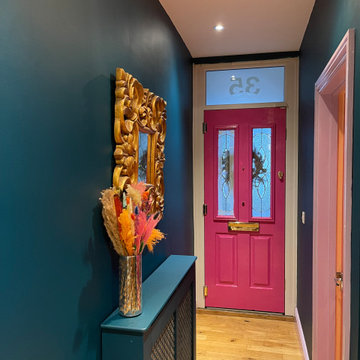
Photo of a small eclectic entry hall in Other with blue walls, light hardwood floors, a single front door and beige floor.
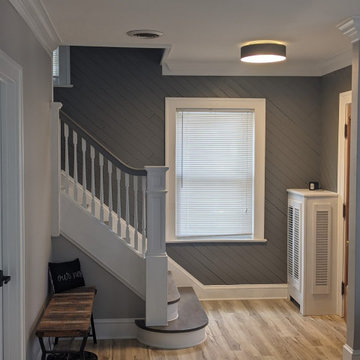
Inspiration for a small country front door in Cleveland with grey walls, light hardwood floors, a single front door, a light wood front door and panelled walls.
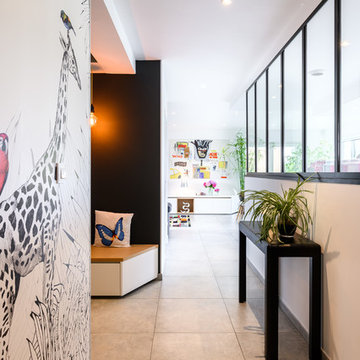
Aménagement d'une entrée avec un meuble sur mesure graphique et fonctionnel
Design ideas for a small contemporary foyer in Lyon with grey walls, ceramic floors, a single front door, a gray front door and grey floor.
Design ideas for a small contemporary foyer in Lyon with grey walls, ceramic floors, a single front door, a gray front door and grey floor.
Entryway Design Ideas
9
