Entryway Design Ideas
Refine by:
Budget
Sort by:Popular Today
81 - 100 of 25,356 photos
Item 1 of 2
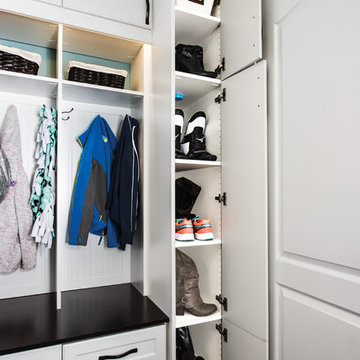
This mud room includes extra storage for footwear next to the main organization system. The vertical shoe closet features a space saving design intended to provide a lot of storage while using very little floor space. Extra deep shelves included with this cabinet can hold more than one pair of shoes, and spacing the shelves a little farther apart makes them perfect for tall items like boots. Closet doors keep everything out-of-sight, ensuring a neat and tidy look.
Designer - Gerry Ayala
Photo - Cathy Rabeler
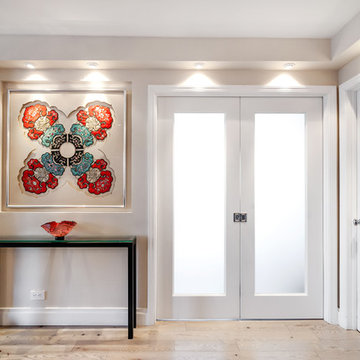
Entry Way
Photo: Elizabeth Dooley
Photo of a mid-sized transitional foyer in New York with light hardwood floors, a double front door, grey walls and a glass front door.
Photo of a mid-sized transitional foyer in New York with light hardwood floors, a double front door, grey walls and a glass front door.
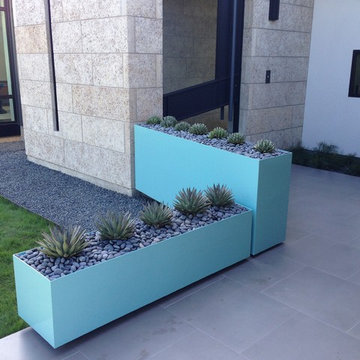
Benjamin Lasseter
Inspiration for a mid-sized modern foyer in Austin with beige walls, concrete floors, a single front door and a black front door.
Inspiration for a mid-sized modern foyer in Austin with beige walls, concrete floors, a single front door and a black front door.
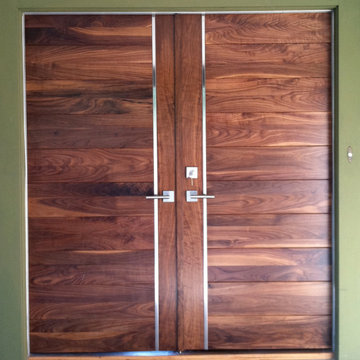
Walnut V Grooved Panels with Stainless Strip
Large contemporary front door in Salt Lake City with green walls, light hardwood floors, a double front door and a medium wood front door.
Large contemporary front door in Salt Lake City with green walls, light hardwood floors, a double front door and a medium wood front door.
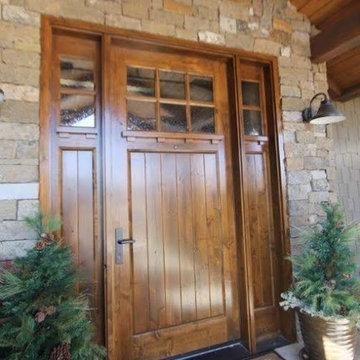
This is an example of a large arts and crafts front door in Denver with a single front door, a medium wood front door and concrete floors.
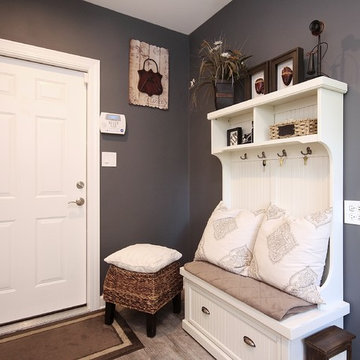
Photo of a mid-sized traditional mudroom in Chicago with grey walls, a white front door, porcelain floors and a single front door.
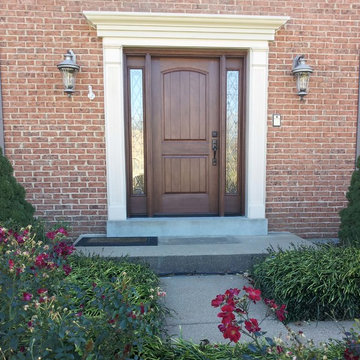
Masonite front entry door with Classic Alston Glass
Front door in St Louis with a single front door and a brown front door.
Front door in St Louis with a single front door and a brown front door.
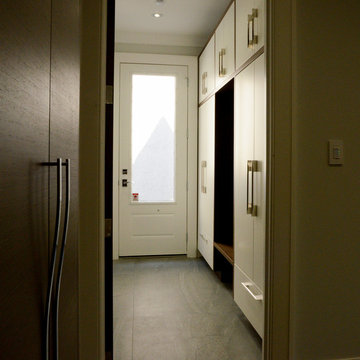
Edward Der-Boghossian
Although the kitchen looks fairly normal, the whole property had a triangular shape which made it a very difficult floor plan to work with. The triangular shape of the kitchen allowed an interesting shape island in the middle of the floor, as well as different sized pantries to accommodate the difficult floor plan.
The pull out drawers are made of birch with a dark walnut finish to match the rest of the cabinetry. We installed double uppers, and made the top layer of cabinetry deeper than the lower level, and also put some LED lighting in.
While the floor plan was tough to work with, the results turned out great.
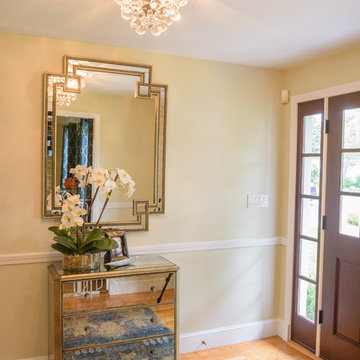
This is an example of a small eclectic front door in Boston with beige walls, light hardwood floors, a single front door, a brown front door and brown floor.
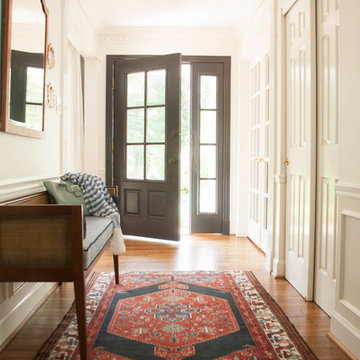
Even the entry to your home deserves some style. Customizing an off-the-shelf flush mount, painting the front door black and adding vintage furniture and accessories says welcome to all of your guests.
Little Black Door
Photo Credit: Suzanne Miller
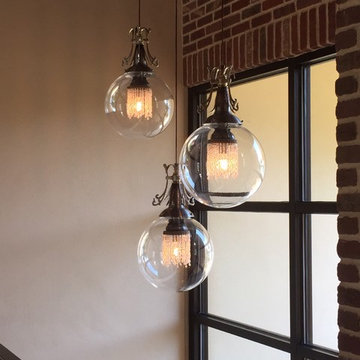
The perfect blend of design elements comes together in this home's entry foyer. Blending the brick and metal of the top of this staircase are a trio of light fixtures from Designer, Nick Alain (formerly Luna Bella.) These are the L. Welk Pendants with the 14inch sized Globe.
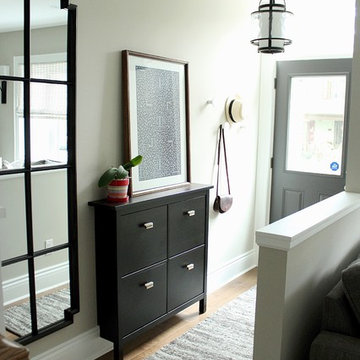
KMSalter Design
Design ideas for a small transitional entryway in Toronto with grey walls, medium hardwood floors, a single front door and a gray front door.
Design ideas for a small transitional entryway in Toronto with grey walls, medium hardwood floors, a single front door and a gray front door.
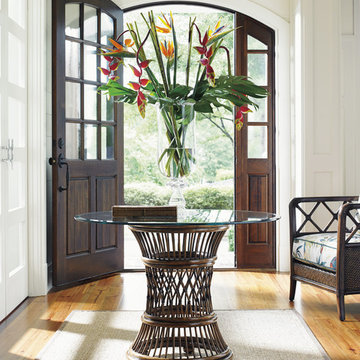
High ceilings and neutral tones allow the foyer table and door to take center stage.
This is an example of a mid-sized foyer in Orange County with beige walls, light hardwood floors, a single front door and a dark wood front door.
This is an example of a mid-sized foyer in Orange County with beige walls, light hardwood floors, a single front door and a dark wood front door.
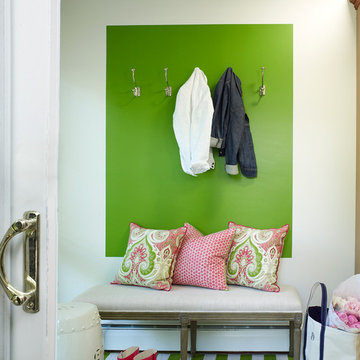
This is an example of a small transitional vestibule in New York with green walls, medium hardwood floors, a white front door and a single front door.
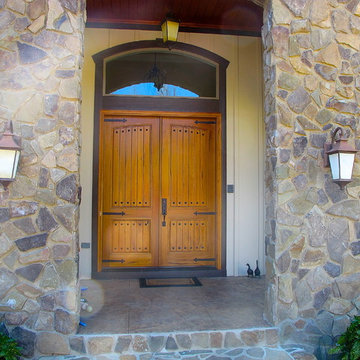
Jeanne Morcom
Mid-sized traditional front door in Detroit with a double front door and a medium wood front door.
Mid-sized traditional front door in Detroit with a double front door and a medium wood front door.
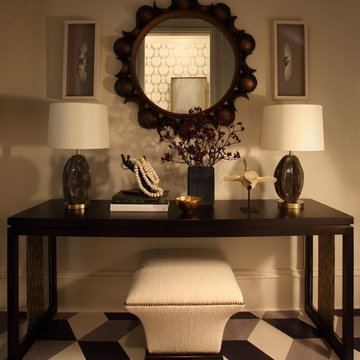
Designed by Nina Nash, ASID with Mathews Furniture + Design of Atlanta. This Globus Cork tile flooring is our Pattern #13. This 100% cork flooring is a glue-down cork tiles product. Made in USA
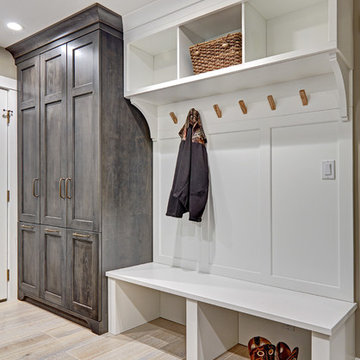
Our carpenters labored every detail from chainsaws to the finest of chisels and brad nails to achieve this eclectic industrial design. This project was not about just putting two things together, it was about coming up with the best solutions to accomplish the overall vision. A true meeting of the minds was required around every turn to achieve "rough" in its most luxurious state.
PhotographerLink
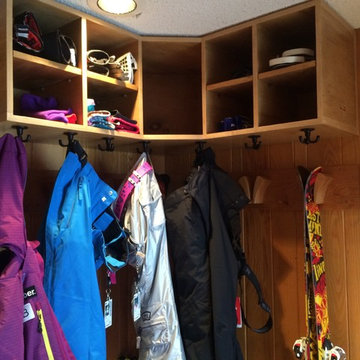
Inspiration for a small contemporary foyer in Burlington with ceramic floors.
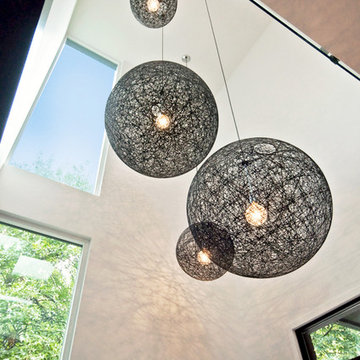
Upon entry, the double height space is accented with the iconic Moooi Random Lights, in multiple sizes, cascading down. The narrow full height windows provide a peek at the sleek design from the exterior without sacrificing privacy.
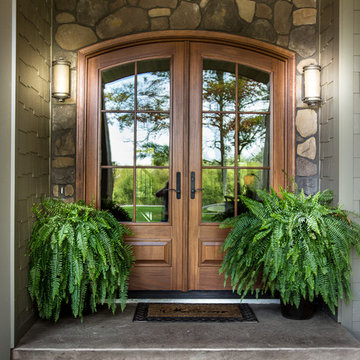
Julie Sahr Photography - Bricelyn, MN
Photo of a mid-sized arts and crafts front door in Other with a double front door and a medium wood front door.
Photo of a mid-sized arts and crafts front door in Other with a double front door and a medium wood front door.
Entryway Design Ideas
5