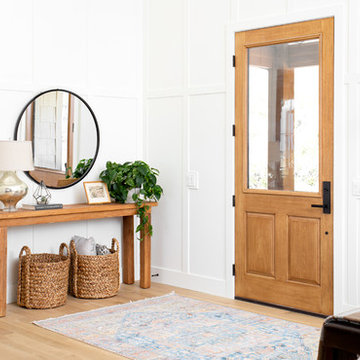Entryway Design Ideas
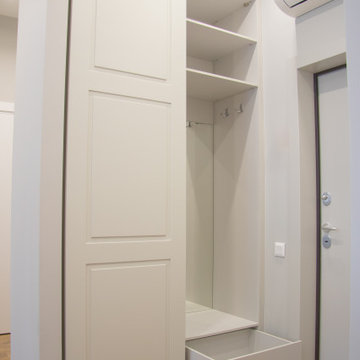
This is an example of a small contemporary entry hall in Moscow with grey walls, porcelain floors, a single front door, a yellow front door and brown floor.
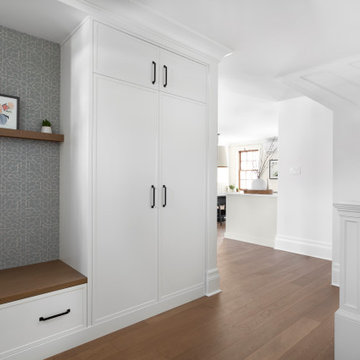
This bright white entrance is not only beautiful but super practical. We've incorporated specific storage solution to accommodate this young, busy family's needs.
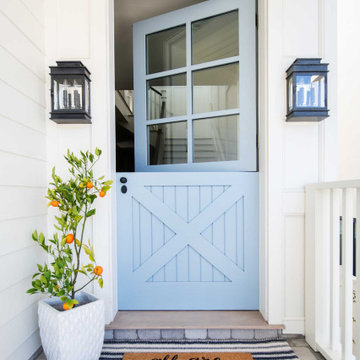
This 5,200-square foot modern farmhouse is located on Manhattan Beach’s Fourth Street, which leads directly to the ocean. A raw stone facade and custom-built Dutch front-door greets guests, and customized millwork can be found throughout the home. The exposed beams, wooden furnishings, rustic-chic lighting, and soothing palette are inspired by Scandinavian farmhouses and breezy coastal living. The home’s understated elegance privileges comfort and vertical space. To this end, the 5-bed, 7-bath (counting halves) home has a 4-stop elevator and a basement theater with tiered seating and 13-foot ceilings. A third story porch is separated from the upstairs living area by a glass wall that disappears as desired, and its stone fireplace ensures that this panoramic ocean view can be enjoyed year-round.
This house is full of gorgeous materials, including a kitchen backsplash of Calacatta marble, mined from the Apuan mountains of Italy, and countertops of polished porcelain. The curved antique French limestone fireplace in the living room is a true statement piece, and the basement includes a temperature-controlled glass room-within-a-room for an aesthetic but functional take on wine storage. The takeaway? Efficiency and beauty are two sides of the same coin.
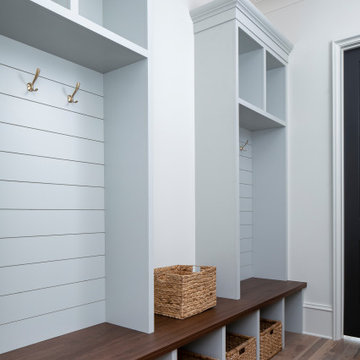
This is an example of a mid-sized transitional entryway in Charlotte with beige walls and medium hardwood floors.
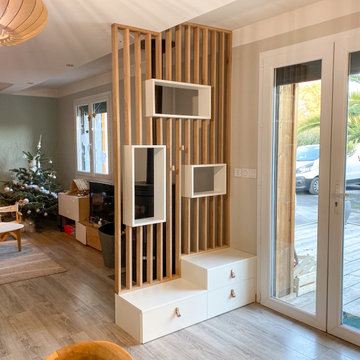
Design ideas for a small contemporary front door in Bordeaux with white walls, laminate floors, a glass front door and beige floor.
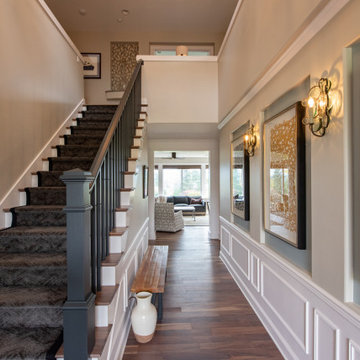
Photo of a large traditional foyer in Seattle with beige walls, medium hardwood floors and brown floor.
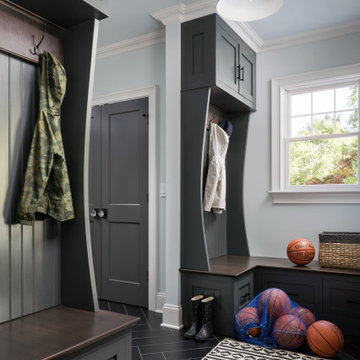
Inspiration for a mid-sized transitional mudroom in New York with grey walls, ceramic floors, a single front door, a black front door and black floor.
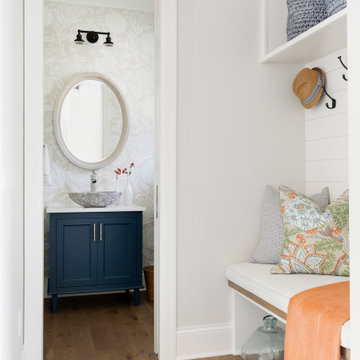
A modern Marvin front door welcomes you into this entry space complete with a bench and cubby to allow guests a place to rest and store their items before coming into the home. Just beyond is the Powder Bath with a refreshing wallpaper, blue cabinet and vessel sink.
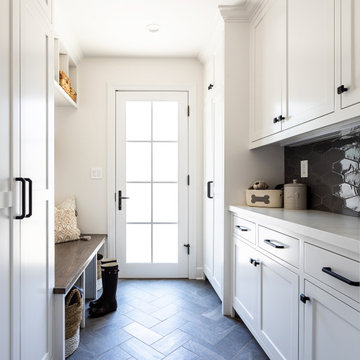
This Altadena home is the perfect example of modern farmhouse flair. The powder room flaunts an elegant mirror over a strapping vanity; the butcher block in the kitchen lends warmth and texture; the living room is replete with stunning details like the candle style chandelier, the plaid area rug, and the coral accents; and the master bathroom’s floor is a gorgeous floor tile.
Project designed by Courtney Thomas Design in La Cañada. Serving Pasadena, Glendale, Monrovia, San Marino, Sierra Madre, South Pasadena, and Altadena.
For more about Courtney Thomas Design, click here: https://www.courtneythomasdesign.com/
To learn more about this project, click here:
https://www.courtneythomasdesign.com/portfolio/new-construction-altadena-rustic-modern/
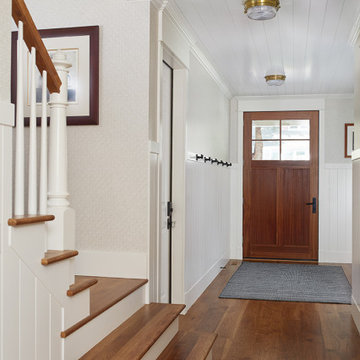
This cozy lake cottage skillfully incorporates a number of features that would normally be restricted to a larger home design. A glance of the exterior reveals a simple story and a half gable running the length of the home, enveloping the majority of the interior spaces. To the rear, a pair of gables with copper roofing flanks a covered dining area that connects to a screened porch. Inside, a linear foyer reveals a generous staircase with cascading landing. Further back, a centrally placed kitchen is connected to all of the other main level entertaining spaces through expansive cased openings. A private study serves as the perfect buffer between the homes master suite and living room. Despite its small footprint, the master suite manages to incorporate several closets, built-ins, and adjacent master bath complete with a soaker tub flanked by separate enclosures for shower and water closet. Upstairs, a generous double vanity bathroom is shared by a bunkroom, exercise space, and private bedroom. The bunkroom is configured to provide sleeping accommodations for up to 4 people. The rear facing exercise has great views of the rear yard through a set of windows that overlook the copper roof of the screened porch below.
Builder: DeVries & Onderlinde Builders
Interior Designer: Vision Interiors by Visbeen
Photographer: Ashley Avila Photography
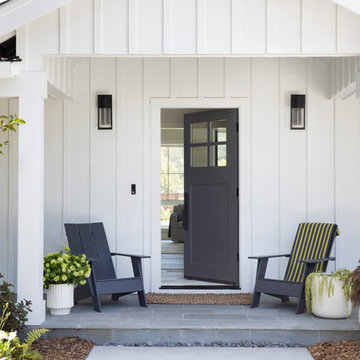
Front Entry Gable on Modern Farmhouse
This is an example of a mid-sized country front door in San Francisco with a single front door and a gray front door.
This is an example of a mid-sized country front door in San Francisco with a single front door and a gray front door.
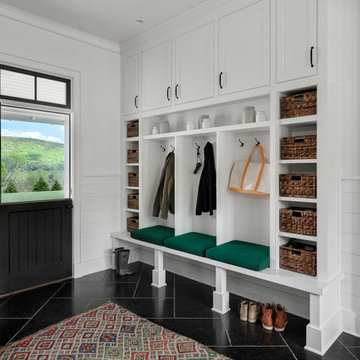
Dutch door leading into mudroom.
Photographer: Rob Karosis
Large country mudroom in New York with white walls, a dutch front door, a black front door and black floor.
Large country mudroom in New York with white walls, a dutch front door, a black front door and black floor.
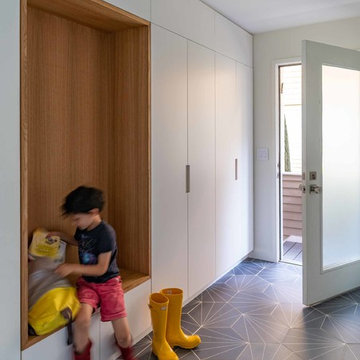
photos by Eric Roth
Design ideas for a midcentury mudroom in New York with white walls, porcelain floors, a single front door, a glass front door and grey floor.
Design ideas for a midcentury mudroom in New York with white walls, porcelain floors, a single front door, a glass front door and grey floor.
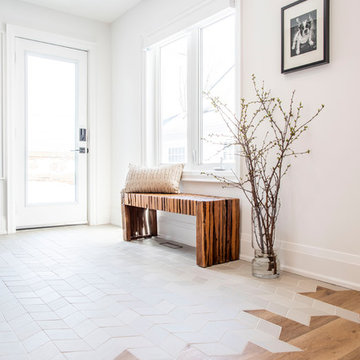
Inspiration for a mid-sized contemporary mudroom in Toronto with white walls, porcelain floors, a single front door, a white front door and grey floor.
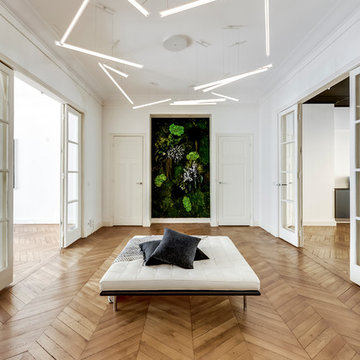
Nathan Brami
Large contemporary foyer in Paris with white walls, light hardwood floors and beige floor.
Large contemporary foyer in Paris with white walls, light hardwood floors and beige floor.
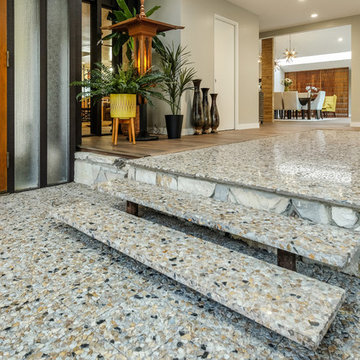
Design ideas for a large midcentury foyer in Sacramento with grey walls, terrazzo floors, a double front door, a medium wood front door and grey floor.
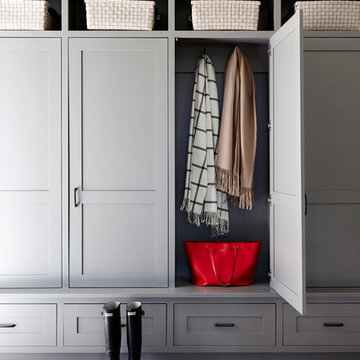
Mid-sized country mudroom in Philadelphia with white walls, brick floors and red floor.
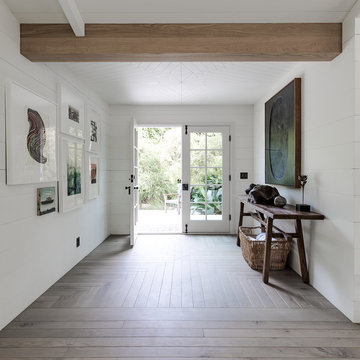
Originally a near tear-down, this small-by-santa-barbara-standards beach house sits next to a world-famous point break. Designed on a restrained scale with a ship-builder's mindset, it is filled with precision cabinetry, built-in furniture, and custom artisanal details that draw from both Scandinavian and French Colonial style influences. With heaps of natural light, a wide-open plan, and a close connection to the outdoor spaces, it lives much bigger than it is while maintaining a minimal impact on a precious marine ecosystem.
Images | Kurt Jordan Photography
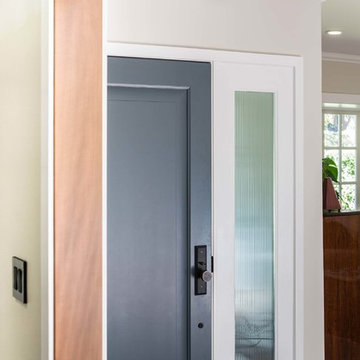
Wendy Wilson & Associates transformed this traditional Altadena home into a contemporary jewel for its new owners. A stately and dramatic door, in a rich ink blue hue, opens to an elegant basalt stone entry. The family room, master bedroom and all the bathrooms were completely renovated with many custom details including incorporating an antique carved wood mantel as a character piece for the new quartzite fireplace surround and beautiful walnut display cabinetry.
Erika Bierman Photography
Entryway Design Ideas
4
