Entryway Design Ideas
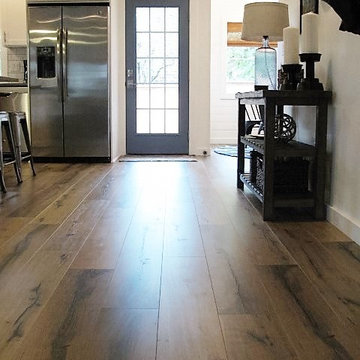
Flooring is Evoke laminate, color: Adrian
This is an example of a mid-sized beach style front door in Portland with white walls, laminate floors, a single front door, a blue front door and brown floor.
This is an example of a mid-sized beach style front door in Portland with white walls, laminate floors, a single front door, a blue front door and brown floor.
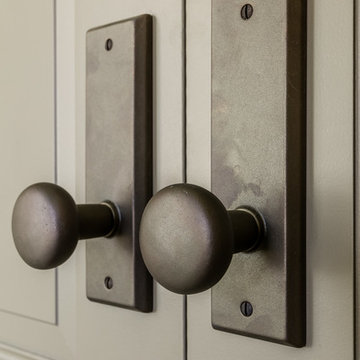
Jim Mauchly @ Mountain Graphics Photography
This is an example of a mid-sized country entryway in Other.
This is an example of a mid-sized country entryway in Other.
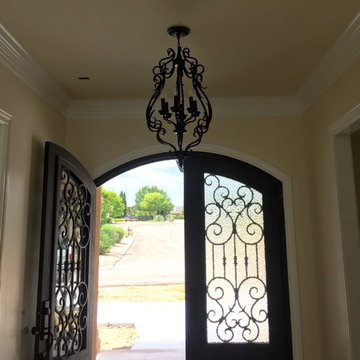
Great Entryway.! The combination of the doors and the light fixture really make a lasting impression.
Design ideas for a mid-sized traditional foyer in Austin with beige walls, a double front door and a dark wood front door.
Design ideas for a mid-sized traditional foyer in Austin with beige walls, a double front door and a dark wood front door.
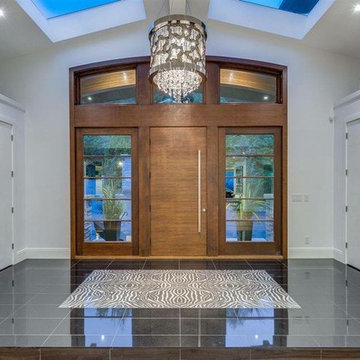
This is an example of a mid-sized transitional foyer in Phoenix with white walls, porcelain floors, a single front door and a medium wood front door.
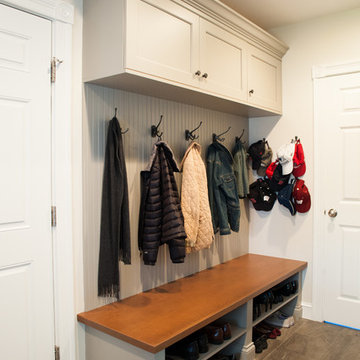
Carol Savage Photography
Photo of a mid-sized transitional mudroom in Boston with beige walls, ceramic floors, a single front door, a white front door and brown floor.
Photo of a mid-sized transitional mudroom in Boston with beige walls, ceramic floors, a single front door, a white front door and brown floor.
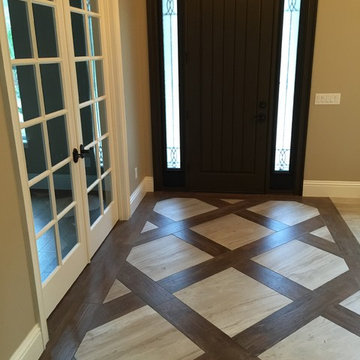
This was created out of 8"x36" Porcelain Wood Planks and 24"x24" Porcelain Tiles.
Design ideas for a mid-sized traditional front door in Orlando with porcelain floors, beige walls, a single front door and a dark wood front door.
Design ideas for a mid-sized traditional front door in Orlando with porcelain floors, beige walls, a single front door and a dark wood front door.
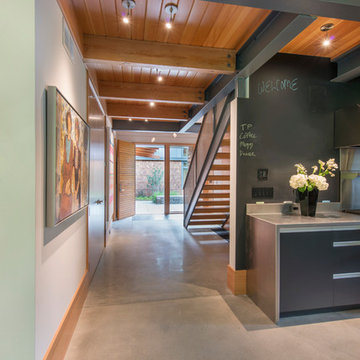
This house is discreetly tucked into its wooded site in the Mad River Valley near the Sugarbush Resort in Vermont. The soaring roof lines complement the slope of the land and open up views though large windows to a meadow planted with native wildflowers. The house was built with natural materials of cedar shingles, fir beams and native stone walls. These materials are complemented with innovative touches including concrete floors, composite exterior wall panels and exposed steel beams. The home is passively heated by the sun, aided by triple pane windows and super-insulated walls.
Photo by: Nat Rea Photography
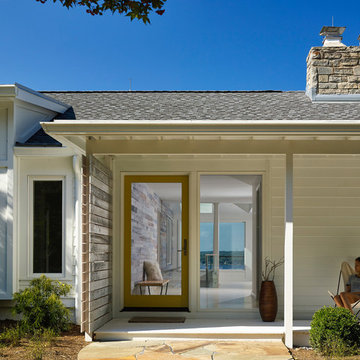
Front Entry,
Tom Holdsworth Photography
The Skywater House on Gibson Island, is defined by its panoramic views of the Magothy River. Sitting atop the highest point of the Island is this 4,000 square foot, whole-house renovation. The design creates a new street presence and light-filled spaces that are complimented by a neutral color palette, textured finishes, and sustainable materials.

Though this front door is MASSIVE, its design makes it look light, and it fits seamlessly with the house.
Design ideas for a contemporary front door in San Francisco with a medium wood front door and a pivot front door.
Design ideas for a contemporary front door in San Francisco with a medium wood front door and a pivot front door.
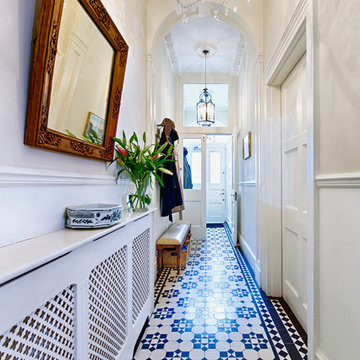
Marco Joe Fazio
Photo of a mid-sized traditional entry hall in London with grey walls, ceramic floors, a double front door and a white front door.
Photo of a mid-sized traditional entry hall in London with grey walls, ceramic floors, a double front door and a white front door.
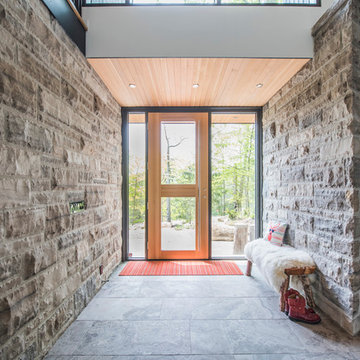
Photo of a large modern entry hall in Toronto with grey walls, limestone floors, a single front door and a light wood front door.
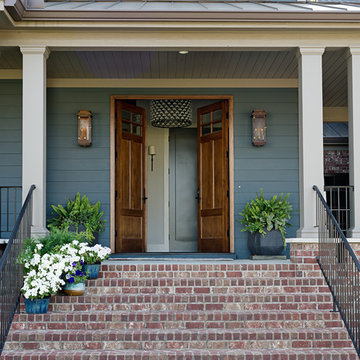
Design ideas for a mid-sized transitional front door in Other with a double front door and a medium wood front door.
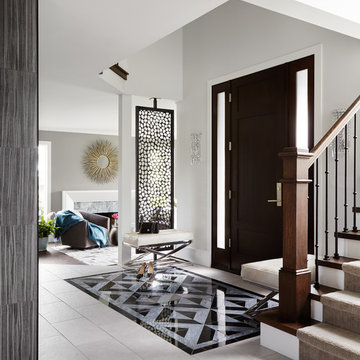
Often times, the design is in the details, and that was certainly the case for our recent client’s full-home renovation. Drawing from the homeowner’s roots, it was important that we evoked European glamour through the entirety of the space. From the lighting to color composition and scale, the home tested our level of creativity and the embodiment of our guiding principle of creating a place for this particular couple to live, love, work and function. We were challenged with replacing the suburban 80s-era builder basic home with a cosmopolitan vibe that was dripping with glamour and elegance. Everything from the grand entrance with patterned floor to the spacious sitting room everything needed to have a dramatic, wow effect.
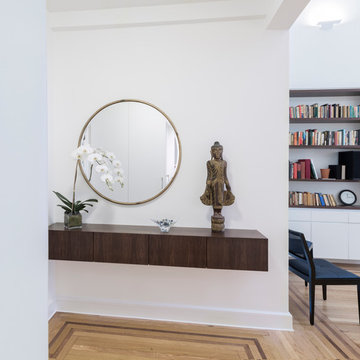
This is an example of a large midcentury entry hall in New York with white walls, light hardwood floors, a single front door and a dark wood front door.
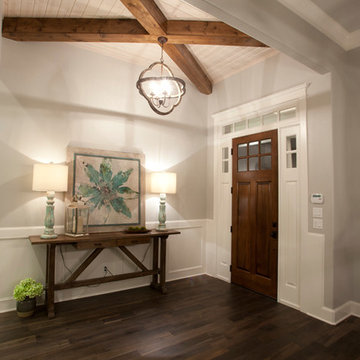
Large open foyer with shiplap ceiling under wood beams, craftsman style front door with transom, wainscoting
Large arts and crafts foyer in Austin with grey walls, medium hardwood floors and a single front door.
Large arts and crafts foyer in Austin with grey walls, medium hardwood floors and a single front door.
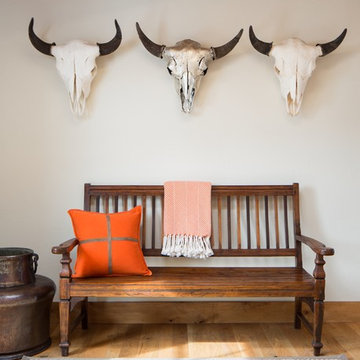
A custom home in Jackson, Wyoming
Design ideas for a large country foyer in Other with white walls and light hardwood floors.
Design ideas for a large country foyer in Other with white walls and light hardwood floors.
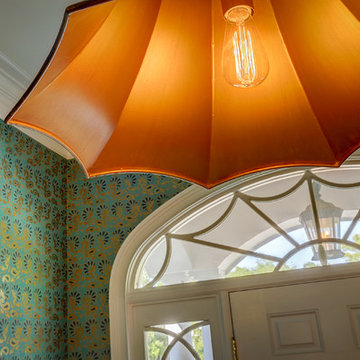
Mark Steelman Photography
Photo of a mid-sized eclectic foyer in Chicago with green walls, light hardwood floors, a single front door and a white front door.
Photo of a mid-sized eclectic foyer in Chicago with green walls, light hardwood floors, a single front door and a white front door.
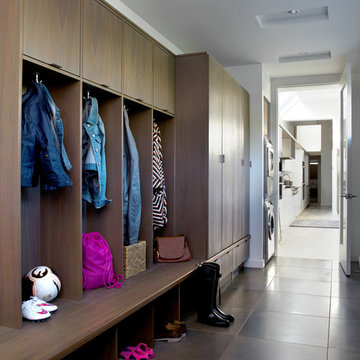
The mudroom runs alongside of the rear patio, linking the kitchen to the original coach house that was on the property. The coach house was converted into a garage and a home theater. The mudroom features ample, easily accessible storage to organize clutter before it has the chance to reach into the rest of the house. Likewise a stacked washer and dryer (which complement those in the main laundry room on the second floor) capture muddy uniforms and the like. Closed cabinets hold additional coat storage, brooms, and cleaning supplies. A frosted glass panel door can close off views to the mudroom from the kitchen.
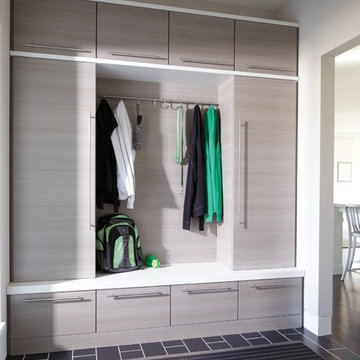
Drop zone - The Organized Home
Design ideas for a mid-sized modern mudroom in Chicago.
Design ideas for a mid-sized modern mudroom in Chicago.
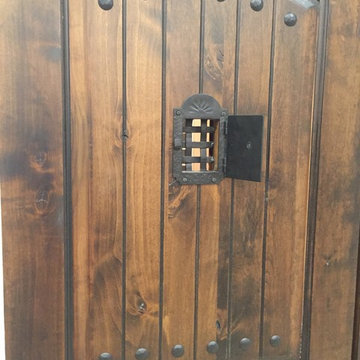
Custom Speakeasy Sliding Doors
This is an example of a mid-sized country entryway in Jacksonville with travertine floors and black walls.
This is an example of a mid-sized country entryway in Jacksonville with travertine floors and black walls.
Entryway Design Ideas
6