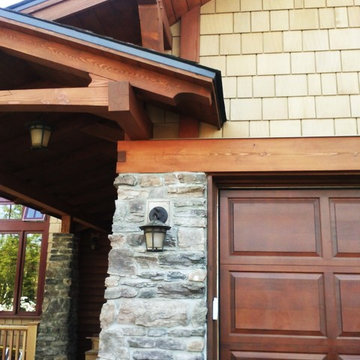Entryway Design Ideas
Refine by:
Budget
Sort by:Popular Today
121 - 140 of 32,845 photos
Item 1 of 2
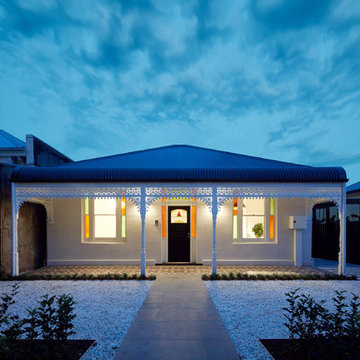
Front Elevation after the Reno
Alterations & Additions for 'Waltham Jewel' by Melbourne Design Studios (MDS).
Photography by Peter Clarke Photography
Design ideas for a large traditional entryway in Melbourne with white walls, medium hardwood floors, a single front door and a black front door.
Design ideas for a large traditional entryway in Melbourne with white walls, medium hardwood floors, a single front door and a black front door.
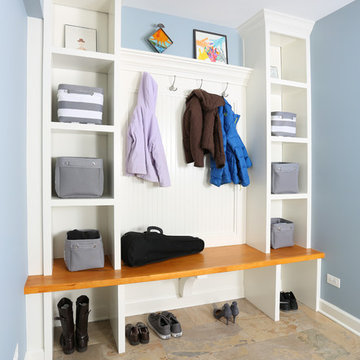
This dedicated mud room with custom built cubbies improved the functionality of the home. The custom-built cubbie system was designed with the owner's specific needs in mind, including outlets for charging phones and other technology.
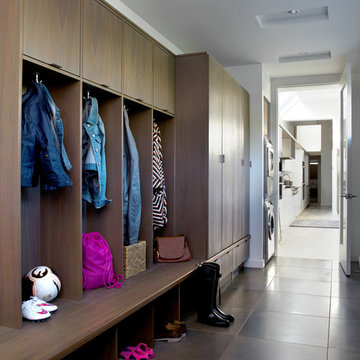
The mudroom runs alongside of the rear patio, linking the kitchen to the original coach house that was on the property. The coach house was converted into a garage and a home theater. The mudroom features ample, easily accessible storage to organize clutter before it has the chance to reach into the rest of the house. Likewise a stacked washer and dryer (which complement those in the main laundry room on the second floor) capture muddy uniforms and the like. Closed cabinets hold additional coat storage, brooms, and cleaning supplies. A frosted glass panel door can close off views to the mudroom from the kitchen.
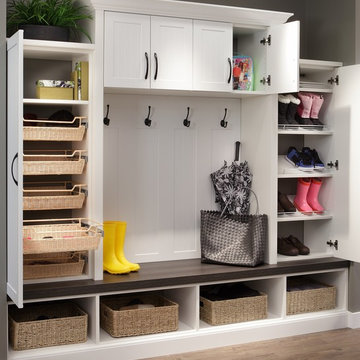
Drop zone - The Organized Home
Photo of a mid-sized arts and crafts mudroom in Chicago.
Photo of a mid-sized arts and crafts mudroom in Chicago.
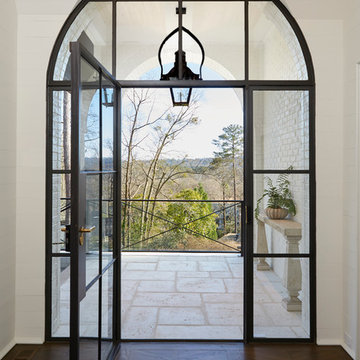
This is an example of a mid-sized mediterranean foyer in Birmingham with white walls, dark hardwood floors and a single front door.
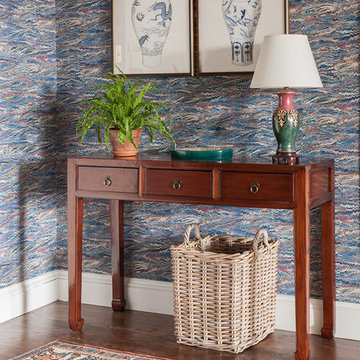
Photographer Carter Berg
Design ideas for a mid-sized traditional entry hall in New York with multi-coloured walls, dark hardwood floors, a single front door and a white front door.
Design ideas for a mid-sized traditional entry hall in New York with multi-coloured walls, dark hardwood floors, a single front door and a white front door.
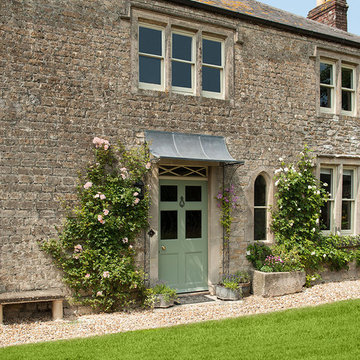
Scoop Porch with curved sides
Inspiration for a mid-sized country front door in Other with a single front door and a green front door.
Inspiration for a mid-sized country front door in Other with a single front door and a green front door.
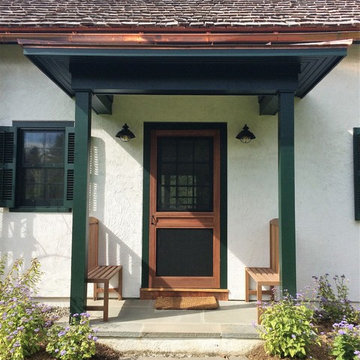
Cottage entry porch with custom built mahogany benches and mahogany screen door.
Design ideas for a small country front door in New York with white walls and a single front door.
Design ideas for a small country front door in New York with white walls and a single front door.
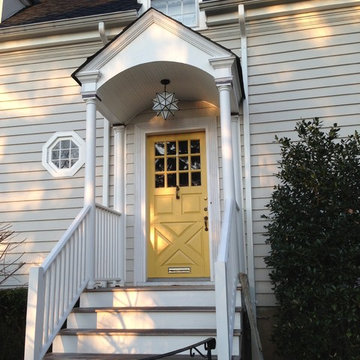
Fine paints of Europe yellow paint door. Cape portico , covered entry. Lutyens Moravian star lantern. The unique yellow wooden door adds a burst of color to the entrance of this home.
Architect - Hierarchy Architects + Designers, TJ Costello
Photographer - Brian Jordan, Graphite NYC
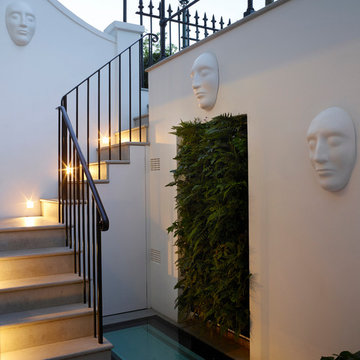
The front light well and side entrance to the kitchen...
Photographer: Rachael Smith
Design ideas for a mid-sized contemporary mudroom in London with white walls, limestone floors, a single front door, a white front door and grey floor.
Design ideas for a mid-sized contemporary mudroom in London with white walls, limestone floors, a single front door, a white front door and grey floor.
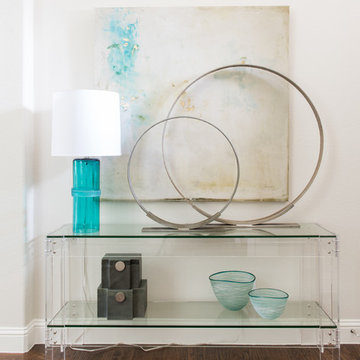
The talk of the house is this acrylic entryway table that stops anyone in their steps. With a gorgeous turquoise glass lamp in front of the simple yet stunning custom artwork ... The two large metal rings are an another showstopper to the whole ensemble,
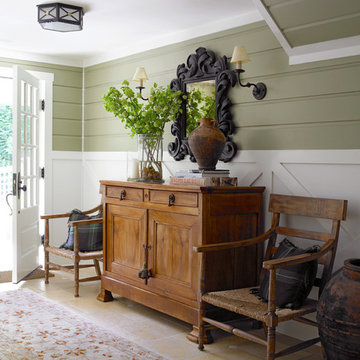
Ellen McDermott
Inspiration for a mid-sized country entryway in New York with green walls, a single front door, a white front door and beige floor.
Inspiration for a mid-sized country entryway in New York with green walls, a single front door, a white front door and beige floor.
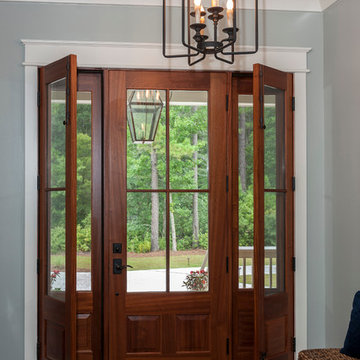
The gorgeous front door leads into the entry hall with lovely hanging lighting. Operable side lights on front door allow even more light in this roomy entry way.
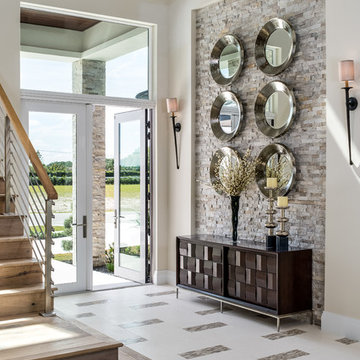
This is an example of a large transitional foyer in Miami with beige walls, a double front door, a glass front door, white floor and porcelain floors.
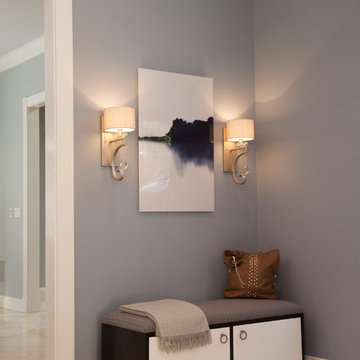
The entry features a custom bench designed by Coddington Design (a chic place to store shoes), and crystal drop sconces with custom grey silk lampshades.
Photo: Caren Alpert
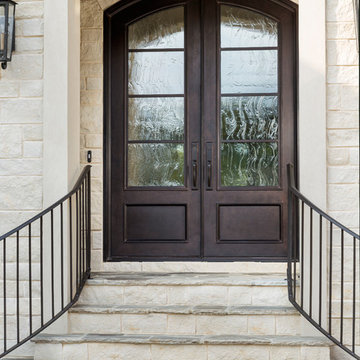
These custom iron doors feature a Bronze finish, textured insulated glass panels, and personalized door hardware to complement the home's unique exterior.
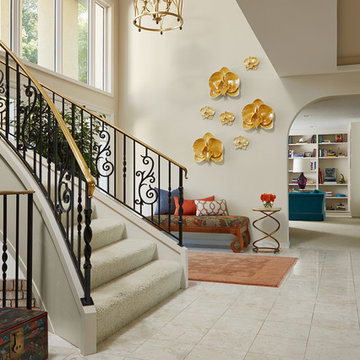
Susan Gilmore Photography. Bench by Cindy Vargas of Three Elements Studios.
Design ideas for a large eclectic foyer in Minneapolis with beige walls and marble floors.
Design ideas for a large eclectic foyer in Minneapolis with beige walls and marble floors.
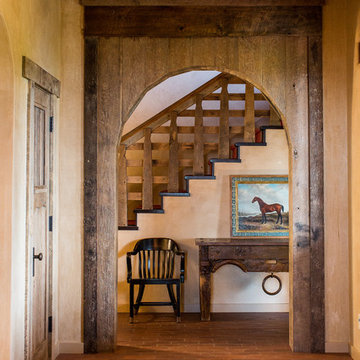
James Hall Photography
Light fixture by Paul Ferrante; railing custom by Justrich Design
Photo of a large foyer in San Francisco with beige walls and brick floors.
Photo of a large foyer in San Francisco with beige walls and brick floors.
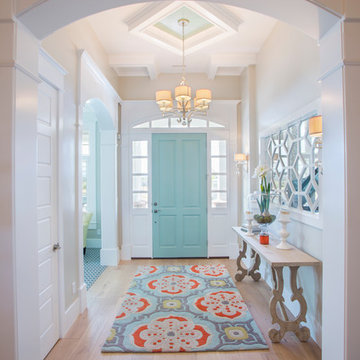
Built by Highland Custom Homes
Mid-sized transitional entry hall in Salt Lake City with medium hardwood floors, beige walls, a single front door, a blue front door and beige floor.
Mid-sized transitional entry hall in Salt Lake City with medium hardwood floors, beige walls, a single front door, a blue front door and beige floor.
Entryway Design Ideas
7
