Entryway Design Ideas
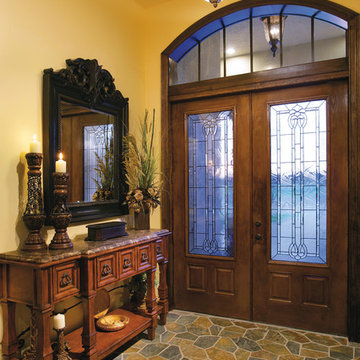
Foyer. The Sater Design Collection's luxury, farmhouse home plan "Manchester" (Plan #7080). saterdesign.com
Mid-sized country foyer in Miami with yellow walls, slate floors, a double front door and a dark wood front door.
Mid-sized country foyer in Miami with yellow walls, slate floors, a double front door and a dark wood front door.
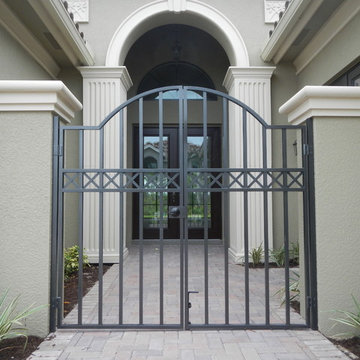
We are ready to help with aluminum picket fencing, acrylic and vinyl windows, and we can even provide permits for all of your home improvements.
You can work with a locally owned and operated business that provides high-quality aluminum services to Fort Myers and the surrounding area.
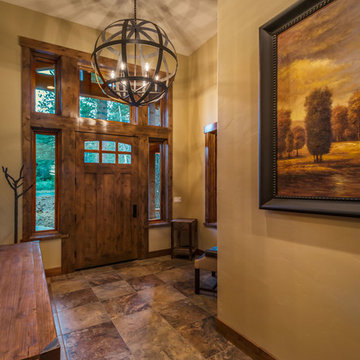
Vance Fox
Photo of a mid-sized country foyer in Sacramento with yellow walls, slate floors, a single front door and a medium wood front door.
Photo of a mid-sized country foyer in Sacramento with yellow walls, slate floors, a single front door and a medium wood front door.
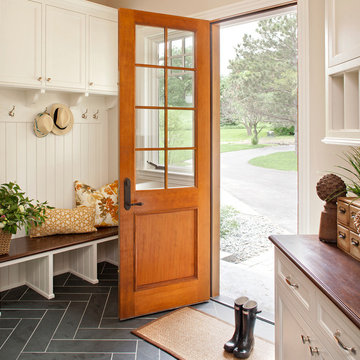
Interior Design: Vivid Interior
Builder: Hendel Homes
Photography: LandMark Photography
Design ideas for a mid-sized traditional mudroom in Minneapolis with beige walls, slate floors, a single front door and a medium wood front door.
Design ideas for a mid-sized traditional mudroom in Minneapolis with beige walls, slate floors, a single front door and a medium wood front door.
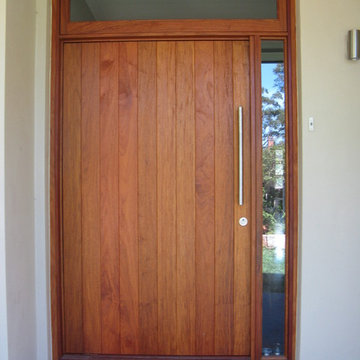
Photo of an expansive modern entryway in Sydney with beige walls, ceramic floors, a pivot front door and a medium wood front door.
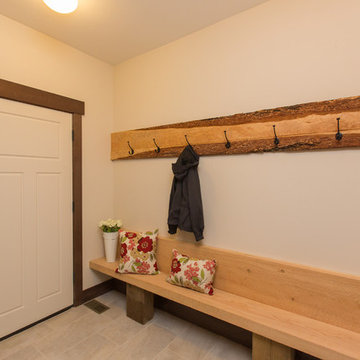
Inspiration for a mid-sized traditional entryway in Portland with beige walls, ceramic floors and a single front door.
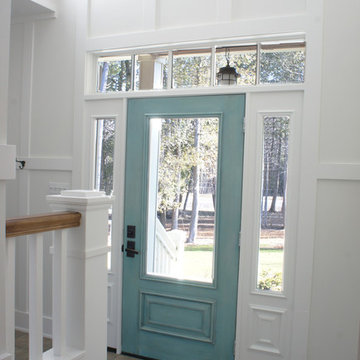
Inspiration for a mid-sized traditional front door in Ottawa with white walls, ceramic floors, a single front door and a blue front door.
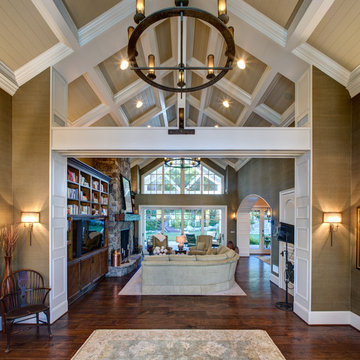
Entry Foyer looking thru to the Great Room
Photo of a large traditional foyer in Orange County with beige walls, dark hardwood floors and brown floor.
Photo of a large traditional foyer in Orange County with beige walls, dark hardwood floors and brown floor.
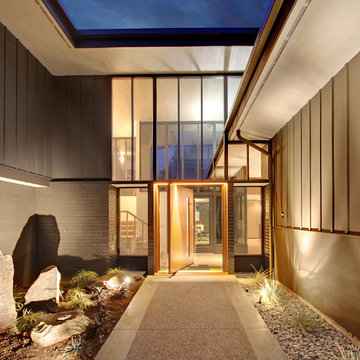
Design ideas for a mid-sized midcentury front door in Seattle with a pivot front door, a light wood front door, grey walls, concrete floors and grey floor.
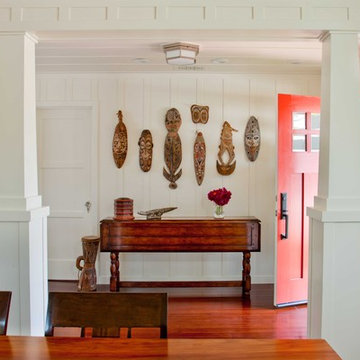
Photo by Ed Gohlich
Design ideas for a mid-sized traditional entry hall in San Diego with a single front door, a red front door, white walls, dark hardwood floors and brown floor.
Design ideas for a mid-sized traditional entry hall in San Diego with a single front door, a red front door, white walls, dark hardwood floors and brown floor.
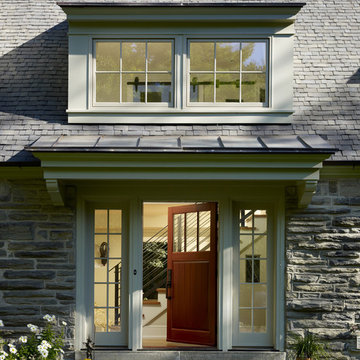
A new dormer window and front door with sidelites help brighten the interior of this renovated carriage house.
Traditional entryway in Philadelphia with a single front door and a medium wood front door.
Traditional entryway in Philadelphia with a single front door and a medium wood front door.
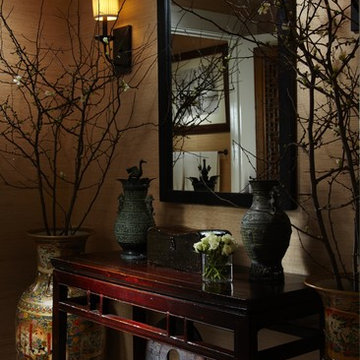
An elegant powder room for the Red Cross Show House.
Photography by Daniel Newcomb.
Mid-sized asian foyer in Miami with beige walls and marble floors.
Mid-sized asian foyer in Miami with beige walls and marble floors.
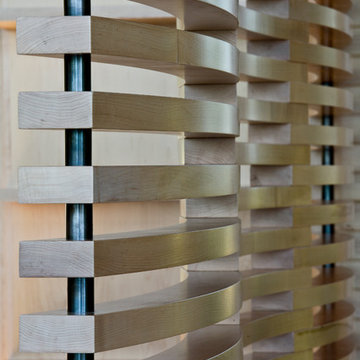
The Eagle Harbor Cabin is located on a wooded waterfront property on Lake Superior, at the northerly edge of Michigan’s Upper Peninsula, about 300 miles northeast of Minneapolis.
The wooded 3-acre site features the rocky shoreline of Lake Superior, a lake that sometimes behaves like the ocean. The 2,000 SF cabin cantilevers out toward the water, with a 40-ft. long glass wall facing the spectacular beauty of the lake. The cabin is composed of two simple volumes: a large open living/dining/kitchen space with an open timber ceiling structure and a 2-story “bedroom tower,” with the kids’ bedroom on the ground floor and the parents’ bedroom stacked above.
The interior spaces are wood paneled, with exposed framing in the ceiling. The cabinets use PLYBOO, a FSC-certified bamboo product, with mahogany end panels. The use of mahogany is repeated in the custom mahogany/steel curvilinear dining table and in the custom mahogany coffee table. The cabin has a simple, elemental quality that is enhanced by custom touches such as the curvilinear maple entry screen and the custom furniture pieces. The cabin utilizes native Michigan hardwoods such as maple and birch. The exterior of the cabin is clad in corrugated metal siding, offset by the tall fireplace mass of Montana ledgestone at the east end.
The house has a number of sustainable or “green” building features, including 2x8 construction (40% greater insulation value); generous glass areas to provide natural lighting and ventilation; large overhangs for sun and snow protection; and metal siding for maximum durability. Sustainable interior finish materials include bamboo/plywood cabinets, linoleum floors, locally-grown maple flooring and birch paneling, and low-VOC paints.
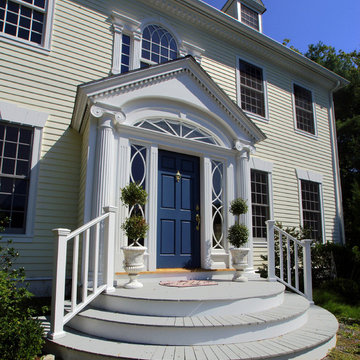
Derived from the famous Captain Derby House of Salem, Massachusetts, this stately, Federal Style home is situated on Chebacco Lake in Hamilton, Massachusetts. This is a home of grand scale featuring ten-foot ceilings on the first floor, nine-foot ceilings on the second floor, six fireplaces, and a grand stair that is the perfect for formal occasions. Despite the grandeur, this is also a home that is built for family living. The kitchen sits at the center of the house’s flow and is surrounded by the other primary living spaces as well as a summer stair that leads directly to the children’s bedrooms. The back of the house features a two-story porch that is perfect for enjoying views of the private yard and Chebacco Lake. Custom details throughout are true to the Georgian style of the home, but retain an inviting charm that speaks to the livability of the home.
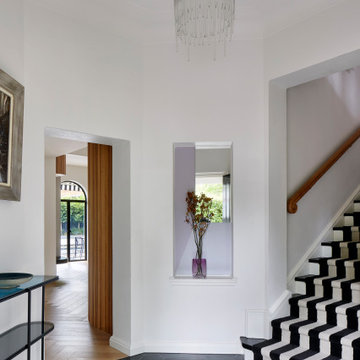
Large black and white art deco entryway with geometric concrete matt tiling from Perini matched with black and white stairway carpet runner. The project is a 1930s art deco Spanish mission-style house in Melbourne. See more from our Arch Deco Project.
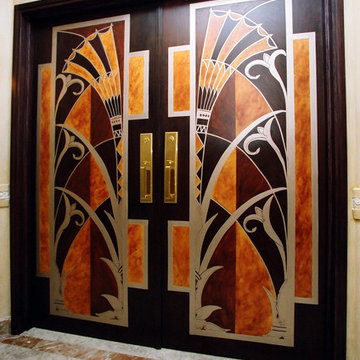
Custom hand painted Art Deco design
This is an example of a large contemporary front door in Atlanta with beige walls, marble floors, a double front door, a dark wood front door and grey floor.
This is an example of a large contemporary front door in Atlanta with beige walls, marble floors, a double front door, a dark wood front door and grey floor.
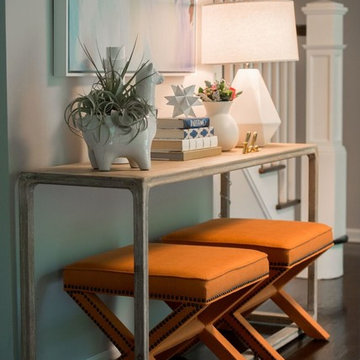
Photo of a mid-sized transitional foyer in New York with beige walls, dark hardwood floors and brown floor.
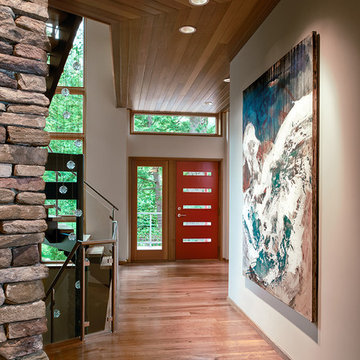
Entryway to this contemporary home by Meadowlark
Photo of a large contemporary entryway in Detroit with red walls, light hardwood floors, a single front door and a red front door.
Photo of a large contemporary entryway in Detroit with red walls, light hardwood floors, a single front door and a red front door.
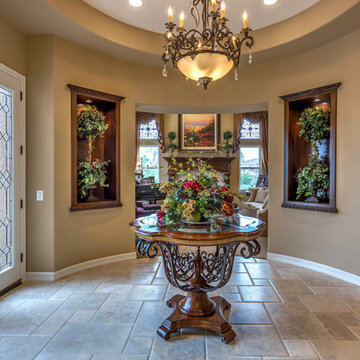
This is the first room people see when they come into her home and she wanted it to make a statement but also be warm and inviting. Just before entering the living room was an entry rotunda. We added a round entry table with scrolled iron accents to introduce the Tuscan feel with an elegant light fixture above. Going into the living room, we warmed up the color scheme and added pops of color with a rich purple. Next we brought in some new furniture pieces and even added more chairs for seating. Adding a new custom fireplace mantel to carry in the woodwork from other areas in the house made the fireplace more of a statement piece in the room, and keeping with the style she loved we made some slight changes on the draperies and brought them up to open the windows and give the room more height. Accessories and wall décor helped to polish off the look and our client was so happy with the end result.

Dans l’entrée, des rangements sur mesure ont été pensés pour y camoufler les manteaux et chaussures.
Mid-sized scandinavian foyer in Paris with blue walls, light hardwood floors, a single front door and a white front door.
Mid-sized scandinavian foyer in Paris with blue walls, light hardwood floors, a single front door and a white front door.
Entryway Design Ideas
8