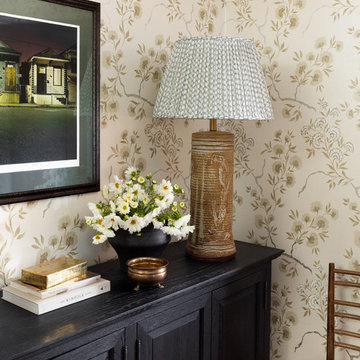Entryway Design Ideas
Refine by:
Budget
Sort by:Popular Today
81 - 100 of 13,056 photos
Item 1 of 2
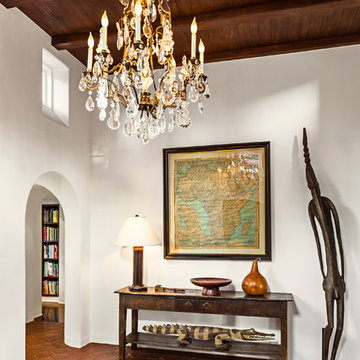
Architect: Peter Becker
General Contractor: Allen Construction
Photographer: Ciro Coelho
Large mediterranean foyer in Santa Barbara with white walls and ceramic floors.
Large mediterranean foyer in Santa Barbara with white walls and ceramic floors.
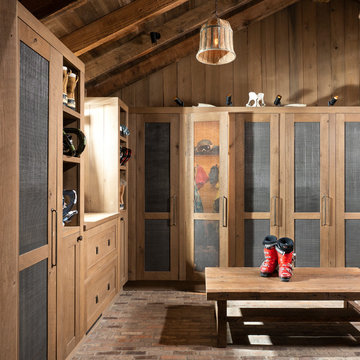
Photography - LongViews Studios
Inspiration for a large country mudroom in Other with brown walls, brick floors and multi-coloured floor.
Inspiration for a large country mudroom in Other with brown walls, brick floors and multi-coloured floor.
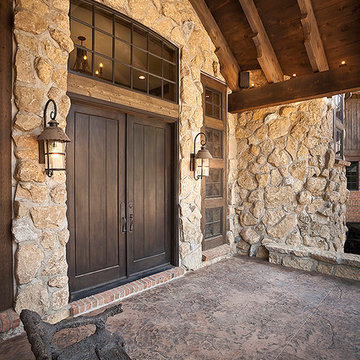
Inspiration for a large country front door in Detroit with brown walls, terra-cotta floors, a double front door and a dark wood front door.
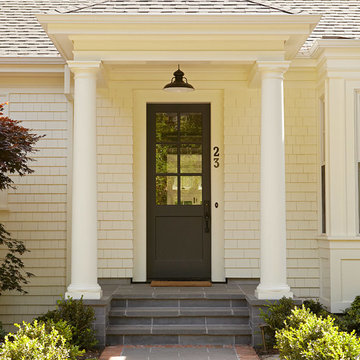
This Mill Valley residence under the redwoods was conceived and designed for a young and growing family. Though technically a remodel, the project was in essence new construction from the ground up, and its clean, traditional detailing and lay-out by Chambers & Chambers offered great opportunities for our talented carpenters to show their stuff. This home features the efficiency and comfort of hydronic floor heating throughout, solid-paneled walls and ceilings, open spaces and cozy reading nooks, expansive bi-folding doors for indoor/ outdoor living, and an attention to detail and durability that is a hallmark of how we build.
Photographer: John Merkyl Architect: Barbara Chambers of Chambers + Chambers in Mill Valley

This is an example of a large transitional front door in Philadelphia with white walls, dark hardwood floors, a single front door, a dark wood front door and planked wall panelling.
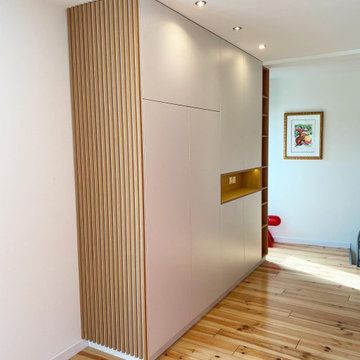
Large modern entry hall in Montpellier with white walls, light hardwood floors and brown floor.
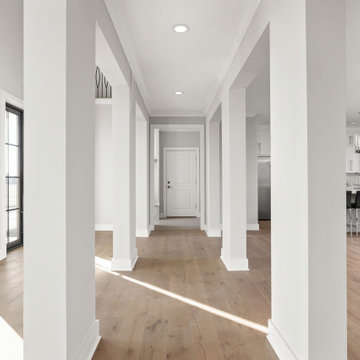
Custom windows, engineered hardwood floors in white oak, white trim, restoration hardware light.
Expansive modern entry hall in Indianapolis with white walls, light hardwood floors, a double front door, a black front door and multi-coloured floor.
Expansive modern entry hall in Indianapolis with white walls, light hardwood floors, a double front door, a black front door and multi-coloured floor.
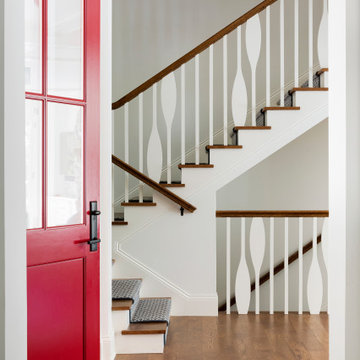
One inside, you are greeted by a custom stairwell including custom paddle balusters. An antique rug, a family heirloom secretary (around the corner) a glass bell jar light fixture from Visual Comfort and a custom rug runner help complete this beautiful entrance space.
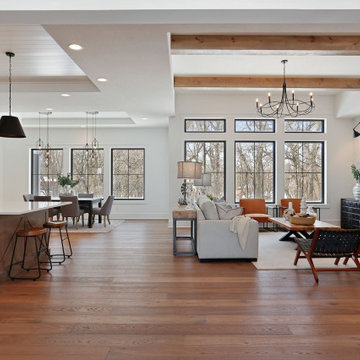
Exceptional custom-built 1 ½ story walkout home on a premier cul-de-sac site in the Lakeview neighborhood. Tastefully designed with exquisite craftsmanship and high attention to detail throughout.
Offering main level living with a stunning master suite, incredible kitchen with an open concept and a beautiful screen porch showcasing south facing wooded views. This home is an entertainer’s delight with many spaces for hosting gatherings. 2 private acres and surrounded by nature.
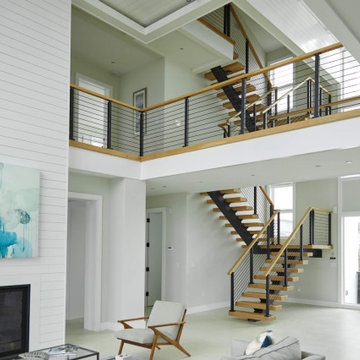
Black onyx rod railing brings the future to this home in Westhampton, New York.
.
The owners of this home in Westhampton, New York chose to install a switchback floating staircase to transition from one floor to another. They used our jet black onyx rod railing paired it with a black powder coated stringer. Wooden handrail and thick stair treads keeps the look warm and inviting. The beautiful thin lines of rods run up the stairs and along the balcony, creating security and modernity all at once.
.
Outside, the owners used the same black rods paired with surface mount posts and aluminum handrail to secure their balcony. It’s a cohesive, contemporary look that will last for years to come.
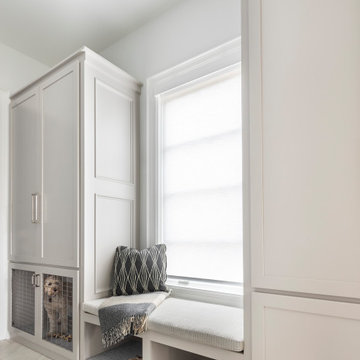
Our custom mudroom with this perfectly sized dog crate was created for the Homeowner's specific lifestyle, professionals who work all day, but love running and being in the outdoors during the off-hours. Closed pantry storage allows for a clean and classic look while holding everything needed for skiing, biking, running, and field hockey. Even Gus approves!
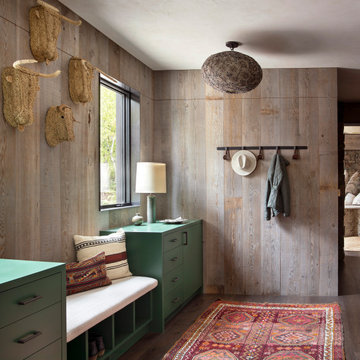
Mountain Modern Hidden Storage
Country mudroom in Other with brown walls, medium hardwood floors and brown floor.
Country mudroom in Other with brown walls, medium hardwood floors and brown floor.
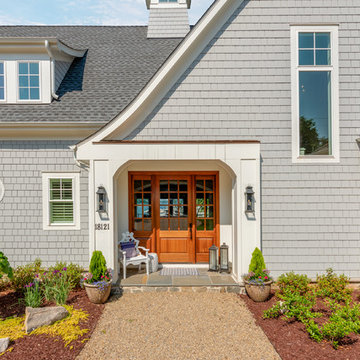
Photo of an expansive beach style front door in Charlotte with a single front door and a glass front door.
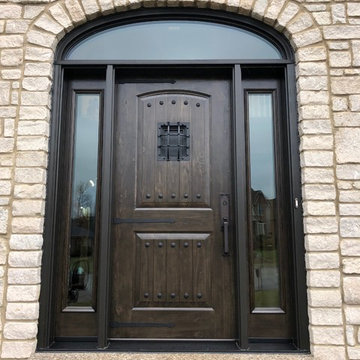
New ProVia Door Wood door with 2 Sidelites, a custom arched transom and iron clavos creates an imposing entry perfectly matched to this home's style. Oil Rubbed Bronze door hardware accessorizes the look.
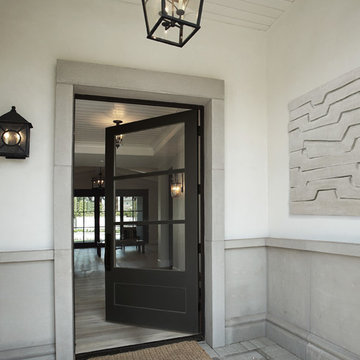
Large transitional vestibule in Phoenix with a single front door, a black front door, yellow walls, concrete floors, grey floor, timber and panelled walls.
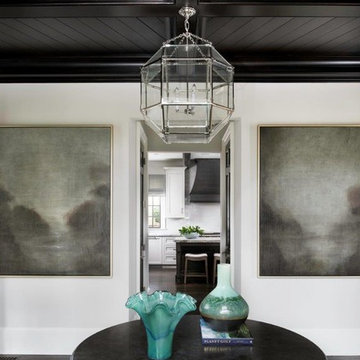
A young family with two small children was willing to renovate in order to create an open, livable home, conducive to seeing everywhere and being together. Their kitchen was isolated so was key to project’s success, as it is the central axis of the first level. Pineapple House decided to make it, literally, the “heart of the home.” We started at the front of the home and removed one of the two staircases, plus the existing powder room and pantry. In the space gained after removing the stairwell, pantry and powder room, we were able to reconfigure the entry. We created a new central hall, which was flanked by a new pantry and new powder room. This created symmetry, added a view and allowed natural light from the foyer to telegraph into the kitchen. We change the front door swing to enhance the view and the traffic flow upon entry into the house. The improvements were honored in 2018 when this home won an ASID Design Excellence Award for the year's Best Kitchen.
Galina Coada Photography
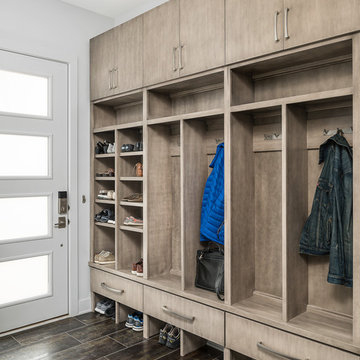
Picture Perfect House
Design ideas for a mid-sized contemporary mudroom in Chicago with white walls, porcelain floors, a single front door, a white front door and brown floor.
Design ideas for a mid-sized contemporary mudroom in Chicago with white walls, porcelain floors, a single front door, a white front door and brown floor.
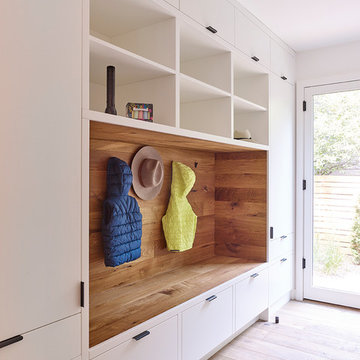
Photo by Robert Lemermeyer
Large contemporary mudroom in Edmonton with white walls, medium hardwood floors, a single front door, a white front door and brown floor.
Large contemporary mudroom in Edmonton with white walls, medium hardwood floors, a single front door, a white front door and brown floor.
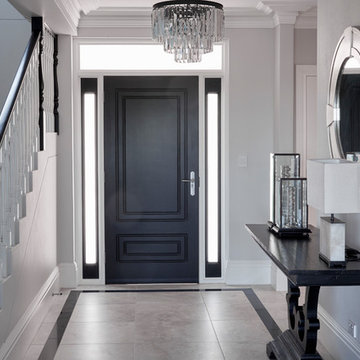
Entrance Hall and Stairwell
Photographer - Sue Stubbs
Large traditional front door in Sydney with grey walls, ceramic floors, a single front door, a black front door and beige floor.
Large traditional front door in Sydney with grey walls, ceramic floors, a single front door, a black front door and beige floor.
Entryway Design Ideas
5
