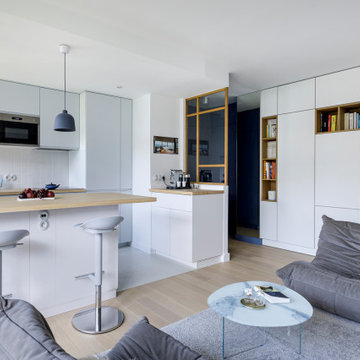Entryway Design Ideas
Refine by:
Budget
Sort by:Popular Today
141 - 160 of 13,056 photos
Item 1 of 2
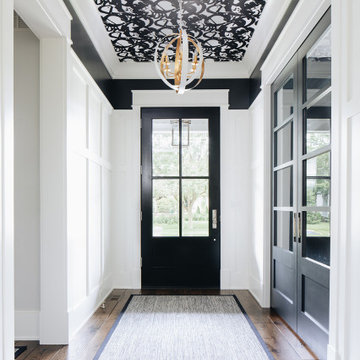
Design ideas for a large transitional foyer in Chicago with black walls, dark hardwood floors, a single front door, a black front door and brown floor.

The entrance to this home is struck by a beautiful staircase with closed treads, and a modern rectangular baluster design. As you walk through the large glass doors, it sets the stage for a home of dreams.

https://www.lowellcustomhomes.com
Photo by www.aimeemazzenga.com
Interior Design by www.northshorenest.com
Relaxed luxury on the shore of beautiful Geneva Lake in Wisconsin.

Facing the carport, this entrance provides a substantial boundary to the exterior world without completely closing off one's range of view. The continuation of the Limestone walls and Hemlock ceiling serves an inviting transition between the spaces.
Custom windows, doors, and hardware designed and furnished by Thermally Broken Steel USA.
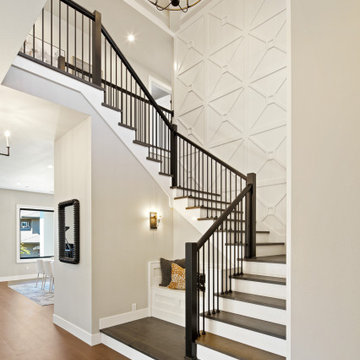
Modern Italian home front-facing balcony featuring three outdoor-living areas, six bedrooms, two garages, and a living driveway.
Expansive modern entryway in Portland.
Expansive modern entryway in Portland.
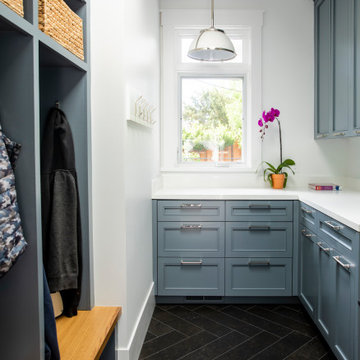
Mudroom
Photo of a large country entryway in San Francisco with white walls, porcelain floors and black floor.
Photo of a large country entryway in San Francisco with white walls, porcelain floors and black floor.
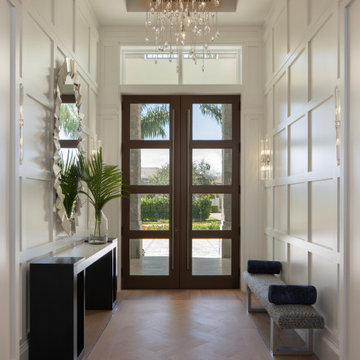
Expansive Naples home nestled in one of the top golf-communities exudes Modern architecture with Classical style. The formality of the grandiose architecture mixed with the ease of coastal vibes, forms a stunning home that excites and relaxes at the same time.
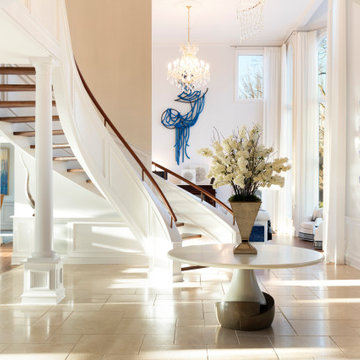
This is an example of an expansive beach style foyer in New York with white walls, travertine floors, a single front door, a white front door and beige floor.
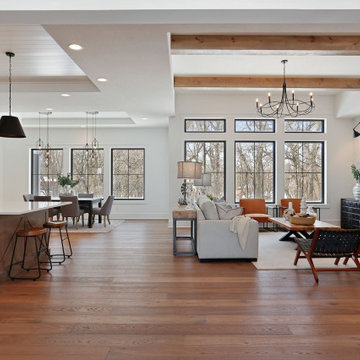
Exceptional custom-built 1 ½ story walkout home on a premier cul-de-sac site in the Lakeview neighborhood. Tastefully designed with exquisite craftsmanship and high attention to detail throughout.
Offering main level living with a stunning master suite, incredible kitchen with an open concept and a beautiful screen porch showcasing south facing wooded views. This home is an entertainer’s delight with many spaces for hosting gatherings. 2 private acres and surrounded by nature.
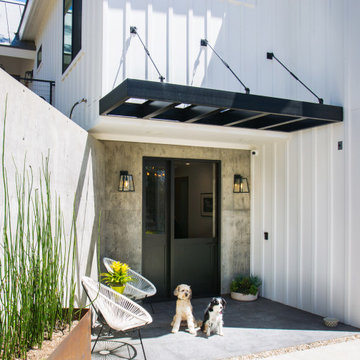
Vertical Board & Batten Front Entry with Poured in place concrete walls, inviting dutch doors and a custom metal canopy
Mid-sized country front door in Orange County with grey walls, concrete floors, a dutch front door, a black front door and grey floor.
Mid-sized country front door in Orange County with grey walls, concrete floors, a dutch front door, a black front door and grey floor.
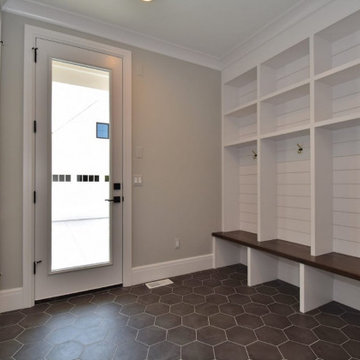
Inspiration for a large country mudroom in Detroit with grey walls, porcelain floors, a single front door and a white front door.
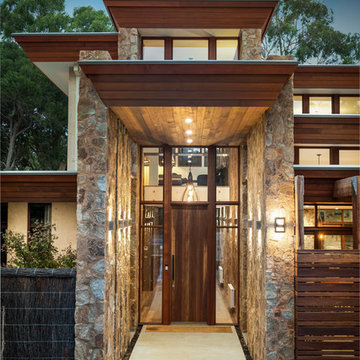
The brief was open plan living, separate work areas for each partner, large garage, guest accommodation, master suite to upper level with balcony to reserve, feature stone, sustainability and not a ‘McMansion’, but with a retro layered feel.
With the site presenting a very wide frontage to the north, the challenges were to get solar access to internal and external living spaces, whilst maintaining the much needed privacy, security and creating views to the reserve.
The resultant design presents a very wide northern frontage with a towering featured entry leading through to an extensive rear deck with views overlooking the reserve. Situated beside the entry colonnade with accessed also provided from the living areas, there is a screened northern terrace, with the featured screening duplicated on the garage façade.
The flat roofs feature large overhangs with deep angle timber fascias to enhance the extensive use of limestone and feature rock walls, both externally and internally. Flat solar panels have been employed on the upper roof, coupled with batteries housed within the garage area, along with the dogs comfortable accommodation.
This project presented many challenges to all concerned, but the process and the result were a labour of love for all that were involved.
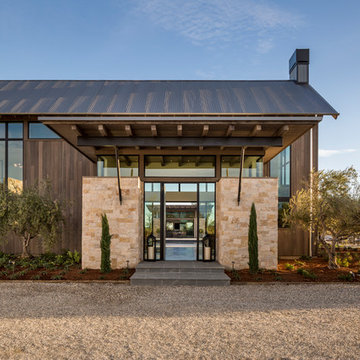
www.jacobelleiott.com
Design ideas for an expansive contemporary front door in San Francisco with concrete floors, a double front door, a glass front door and grey floor.
Design ideas for an expansive contemporary front door in San Francisco with concrete floors, a double front door, a glass front door and grey floor.
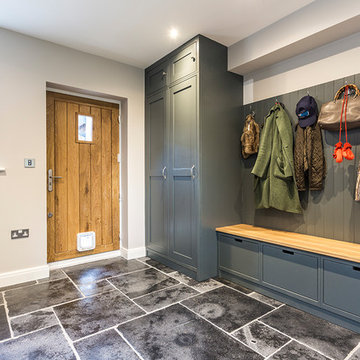
This traditional bootroom was designed to give maximum storage whilst still being practical for day to day use.
This is an example of a mid-sized traditional mudroom in West Midlands with limestone floors, a single front door and multi-coloured floor.
This is an example of a mid-sized traditional mudroom in West Midlands with limestone floors, a single front door and multi-coloured floor.
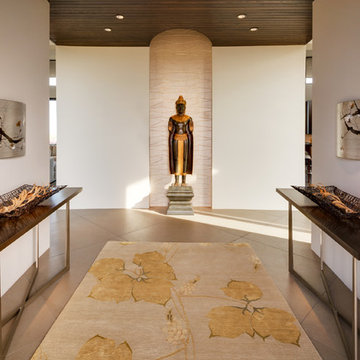
A hand carved statue of Buddha greets guests upon arrival at this luxurious contemporary home. Organic art and patterns in the custom wool area rug contribute to the Zen feeling of the room.
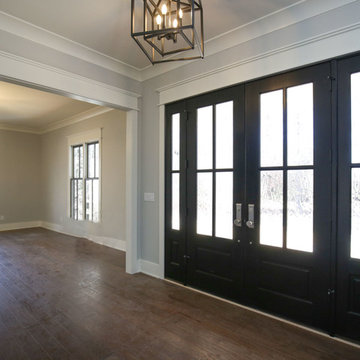
Stephen Thrift Photography
Large country front door in Raleigh with grey walls, medium hardwood floors, a double front door, a black front door and brown floor.
Large country front door in Raleigh with grey walls, medium hardwood floors, a double front door, a black front door and brown floor.
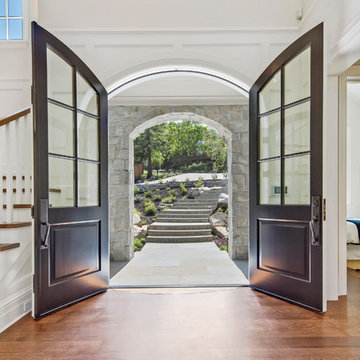
Photo of a large transitional front door in San Francisco with white walls, medium hardwood floors, a double front door, a black front door and brown floor.
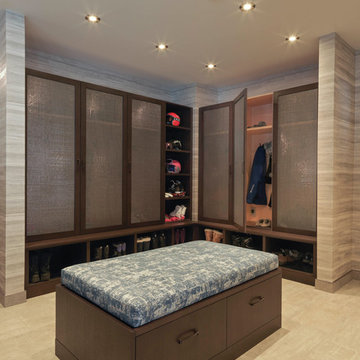
Susan Teara, photographer
Design ideas for a large contemporary mudroom in Burlington with multi-coloured walls, porcelain floors, a single front door, a white front door and beige floor.
Design ideas for a large contemporary mudroom in Burlington with multi-coloured walls, porcelain floors, a single front door, a white front door and beige floor.
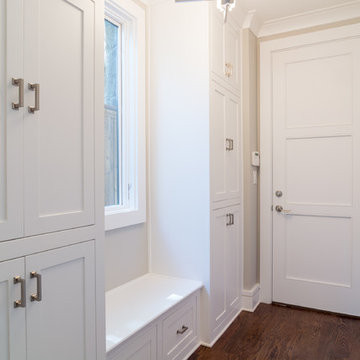
Garage entrance has plenty of storage and a useful built-in bench.
Design ideas for a large transitional mudroom in Dallas with grey walls, dark hardwood floors, a double front door and a dark wood front door.
Design ideas for a large transitional mudroom in Dallas with grey walls, dark hardwood floors, a double front door and a dark wood front door.
Entryway Design Ideas
8
