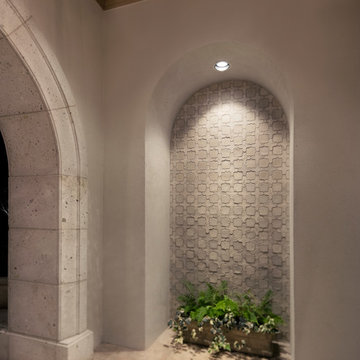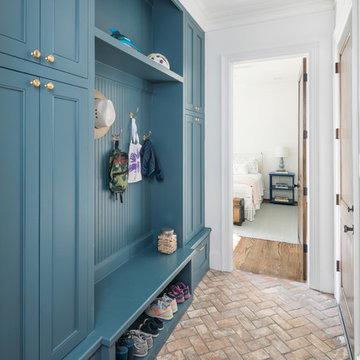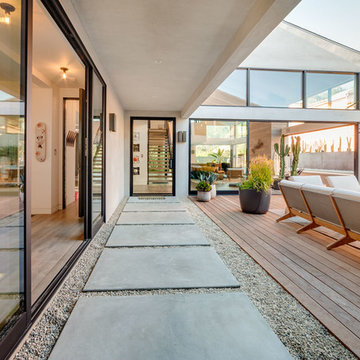Entryway Design Ideas
Refine by:
Budget
Sort by:Popular Today
161 - 180 of 13,055 photos
Item 1 of 2
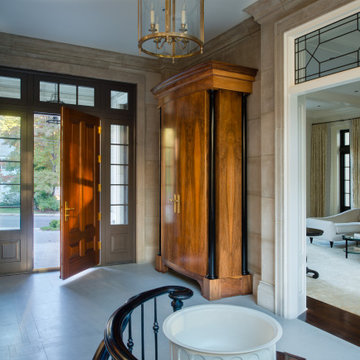
The limestone walls continue on the interior and further suggests the tripartite nature of the classical layout of the first floor’s formal rooms. The Living room and a dining room perfectly symmetrical upon the center axis. Once in the foyer, straight ahead the visitor is confronted with a glass wall that views the park is sighted opon. Instead of stairs in closets The front door is flanked by two large 11 foot high armoires These soldier-like architectural elements replace the architecture of closets with furniture the house coats and are lit upon opening. a spiral stair in the foreground travels down to a lower entertainment area and wine room. Awarded by the Classical institute of art and architecture.
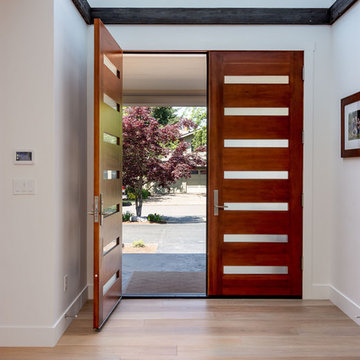
Here is an architecturally built house from the early 1970's which was brought into the new century during this complete home remodel by opening up the main living space with two small additions off the back of the house creating a seamless exterior wall, dropping the floor to one level throughout, exposing the post an beam supports, creating main level on-suite, den/office space, refurbishing the existing powder room, adding a butlers pantry, creating an over sized kitchen with 17' island, refurbishing the existing bedrooms and creating a new master bedroom floor plan with walk in closet, adding an upstairs bonus room off an existing porch, remodeling the existing guest bathroom, and creating an in-law suite out of the existing workshop and garden tool room.
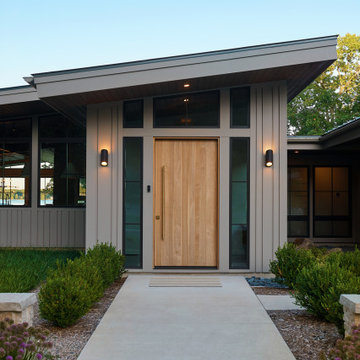
Design ideas for an expansive contemporary front door in Grand Rapids with a pivot front door and a light wood front door.
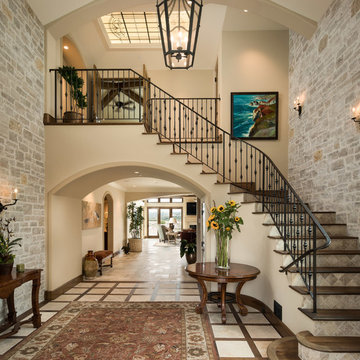
Mediterranean retreat perched above a golf course overlooking the ocean.
Photo of a large mediterranean foyer in San Francisco with beige walls, ceramic floors, a double front door, a brown front door and beige floor.
Photo of a large mediterranean foyer in San Francisco with beige walls, ceramic floors, a double front door, a brown front door and beige floor.
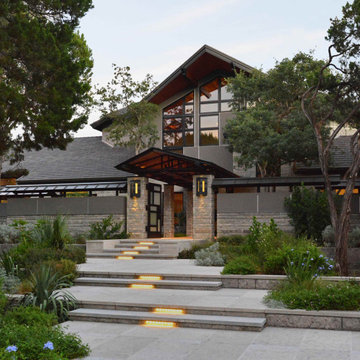
Front entry walk and custom entry courtyard gate leads to a courtyard bridge and the main two-story entry foyer beyond. Privacy courtyard walls are located on each side of the entry gate. They are clad with Texas Lueders stone and stucco, and capped with standing seam metal roofs. Custom-made ceramic sconce lights and recessed step lights illuminate the way in the evening. Elsewhere, the exterior integrates an Engawa breezeway around the perimeter of the home, connecting it to the surrounding landscaping and other exterior living areas. The Engawa is shaded, along with the exterior wall’s windows and doors, with a continuous wall mounted awning. The deep Kirizuma styled roof gables are supported by steel end-capped wood beams cantilevered from the inside to beyond the roof’s overhangs. Simple materials were used at the roofs to include tiles at the main roof; metal panels at the walkways, awnings and cabana; and stained and painted wood at the soffits and overhangs. Elsewhere, Texas Lueders stone and stucco were used at the exterior walls, courtyard walls and columns.
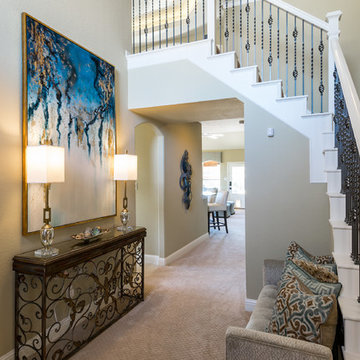
This is an example of a mid-sized transitional foyer in Dallas with beige walls, carpet and beige floor.
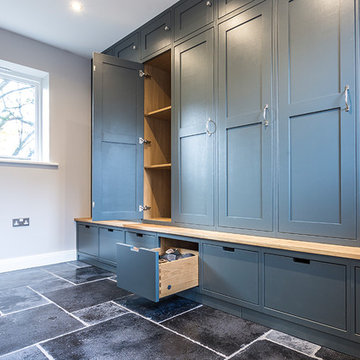
This traditional bootroom was designed to give maximum storage whilst still being practical for day to day use.
Design ideas for a mid-sized traditional mudroom in West Midlands with limestone floors, a single front door and multi-coloured floor.
Design ideas for a mid-sized traditional mudroom in West Midlands with limestone floors, a single front door and multi-coloured floor.
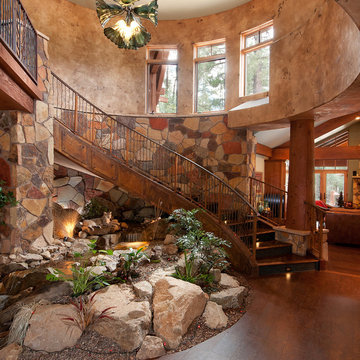
Custom plaster finish created by Jooj Hooker
Inspiration for a country entryway in Phoenix with multi-coloured walls.
Inspiration for a country entryway in Phoenix with multi-coloured walls.
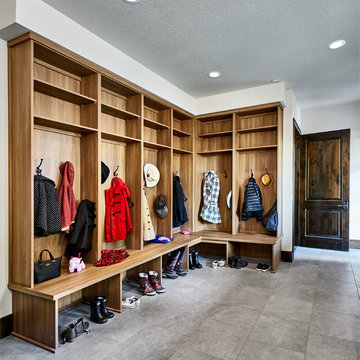
Photo of a large country mudroom in Portland with ceramic floors, grey floor, white walls, a single front door and a dark wood front door.
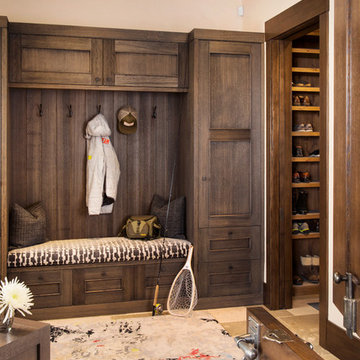
Ric Stovall
Large country mudroom in Denver with beige walls, limestone floors, a dutch front door, a dark wood front door and grey floor.
Large country mudroom in Denver with beige walls, limestone floors, a dutch front door, a dark wood front door and grey floor.
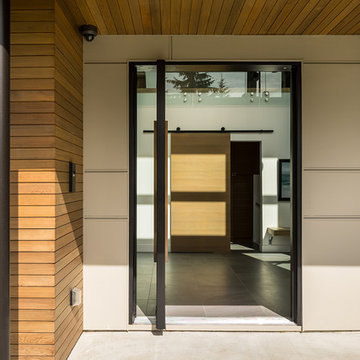
Photography by Luke Potter
Inspiration for a large contemporary foyer in Vancouver with white walls, ceramic floors, a pivot front door, a black front door and grey floor.
Inspiration for a large contemporary foyer in Vancouver with white walls, ceramic floors, a pivot front door, a black front door and grey floor.
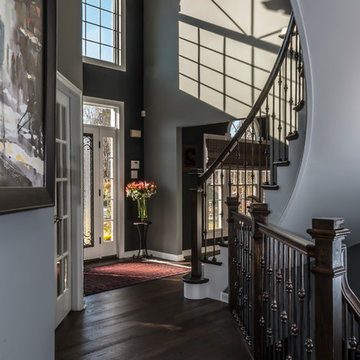
Dianne Ahto, Graphicus 14 Productions, LLC
Inspiration for a large contemporary foyer in Philadelphia with grey walls, dark hardwood floors, a single front door and brown floor.
Inspiration for a large contemporary foyer in Philadelphia with grey walls, dark hardwood floors, a single front door and brown floor.
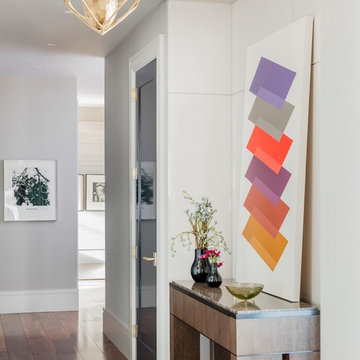
Michael J. Lee
Design ideas for a mid-sized contemporary entry hall in Boston with white walls, medium hardwood floors, a single front door, a medium wood front door and brown floor.
Design ideas for a mid-sized contemporary entry hall in Boston with white walls, medium hardwood floors, a single front door, a medium wood front door and brown floor.
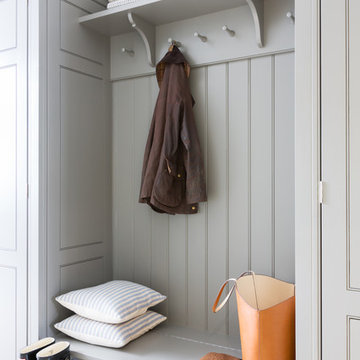
The Spenlow kitchen design really suits the classic contemporary feel of this Victorian family home in Chelmsford, Essex. With two young children, the homeowners wanted a versatile space that was suitable for everyday family life but also somewhere they could entertain family and friends easily.
Embracing the classic H|M design values of symmetry, simplicity, proportion and restraint, the Spenlow design is an understated, contemporary take on classic English cabinetry design. With metallic accents throughout – from the pendant lighting, to the polished nickel hardware, this design is the perfect balance of classic and contemporary.
Photo Credit: Paul Craig
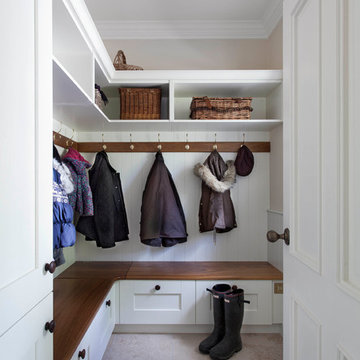
This beautifully designed and lovingly crafted bespoke handcrafted kitchen features a four panelled slip detailed door. The 30mm tulip wood cabintery has been handpainted in Farrow & Ball Old White with island in Pigeon and wall panelling in Slipper Satin. An Iroko breakfast bar brings warmth and texture, while contrasting nicely with the 30mm River White granite work surface. Images Infinity Media
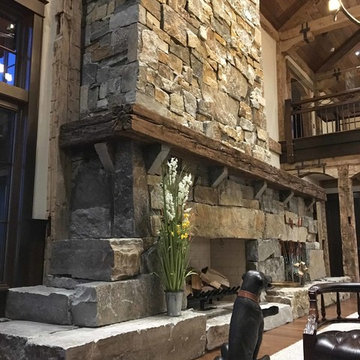
5,500 SF home on Lake Keuka, NY.
Inspiration for an expansive country front door in New York with medium hardwood floors, a single front door, a medium wood front door and brown floor.
Inspiration for an expansive country front door in New York with medium hardwood floors, a single front door, a medium wood front door and brown floor.
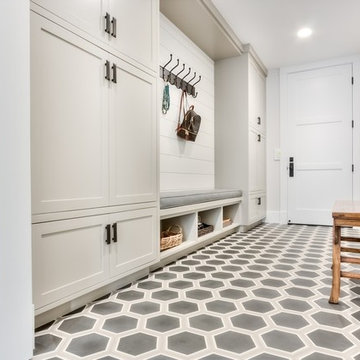
interior designer: Kathryn Smith
Design ideas for a mid-sized country mudroom in Orange County with white walls, vinyl floors, a single front door and a white front door.
Design ideas for a mid-sized country mudroom in Orange County with white walls, vinyl floors, a single front door and a white front door.
Entryway Design Ideas
9
