All Ceiling Designs Entryway Design Ideas
Refine by:
Budget
Sort by:Popular Today
161 - 180 of 7,311 photos
Item 1 of 2

This is an example of a modern entry hall in Nagoya with beige walls, concrete floors, a single front door, a medium wood front door, grey floor, timber and decorative wall panelling.

製作建具によるレッドシダーの玄関引戸を開けると、大きな玄関ホールが迎えます。玄関ホールから、和室の客間、親世帯エリア、子世帯エリアへとアクセスすることができます。
Large entry hall in Other with white walls, medium hardwood floors, a sliding front door, a medium wood front door, brown floor, wallpaper and wallpaper.
Large entry hall in Other with white walls, medium hardwood floors, a sliding front door, a medium wood front door, brown floor, wallpaper and wallpaper.

Photo of a small beach style vestibule in Seattle with white walls, light hardwood floors, a dutch front door, a red front door, brown floor and wood.

This property was transformed from an 1870s YMCA summer camp into an eclectic family home, built to last for generations. Space was made for a growing family by excavating the slope beneath and raising the ceilings above. Every new detail was made to look vintage, retaining the core essence of the site, while state of the art whole house systems ensure that it functions like 21st century home.
This home was featured on the cover of ELLE Décor Magazine in April 2016.
G.P. Schafer, Architect
Rita Konig, Interior Designer
Chambers & Chambers, Local Architect
Frederika Moller, Landscape Architect
Eric Piasecki, Photographer

Inspiration for a large transitional foyer in Charleston with brown walls, dark hardwood floors, a double front door, a dark wood front door, brown floor, vaulted and decorative wall panelling.
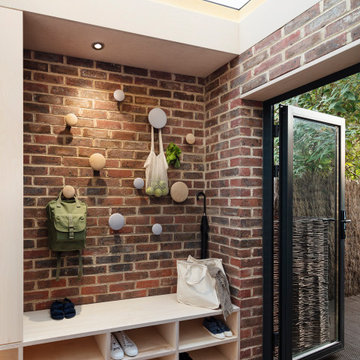
The brief was to design a portico side Extension for an existing home to add more storage space for shoes, coats and above all, create a warm welcoming entrance to their home.
Materials - Brick (to match existing) and birch plywood.

A view from the double-height entry, showing an interior perspective of the front façade. Appearing on the left the image shows a glimpse of the living room and on the right, the stairs leading down to the entertainment.

Front Entry Interior leads to living room. White oak columns and cofferred ceilings. Tall panel on stair window echoes door style.
This is an example of a large arts and crafts foyer in Boston with white walls, dark hardwood floors, a single front door, a dark wood front door, brown floor, coffered and decorative wall panelling.
This is an example of a large arts and crafts foyer in Boston with white walls, dark hardwood floors, a single front door, a dark wood front door, brown floor, coffered and decorative wall panelling.

Large country foyer in New York with blue walls, a single front door, a blue front door, wood and wallpaper.
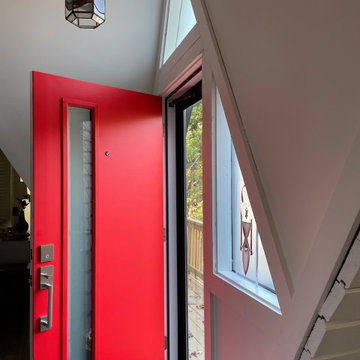
Modern Red Entry Door
Modern foyer with white walls, a single front door, a red front door and vaulted.
Modern foyer with white walls, a single front door, a red front door and vaulted.

Прихожая кантри. Шкаф с зеркалами, Mister Doors, зеркало в красивой раме.
Inspiration for a mid-sized country entry hall in Other with beige walls, ceramic floors, a single front door, a brown front door, blue floor, wood and wood walls.
Inspiration for a mid-sized country entry hall in Other with beige walls, ceramic floors, a single front door, a brown front door, blue floor, wood and wood walls.
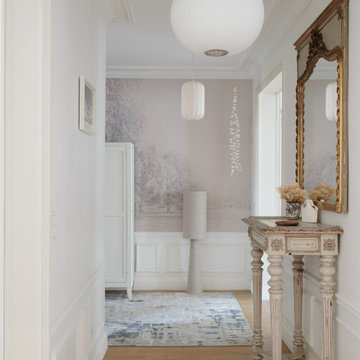
Une grande entrée qui n'avait pas vraiment de fonction et qui devient une entrée paysage, avec ce beau papier peint, on y déambule comme dans un musée, on peut s'y asseoir pour rêver, y ranger ses clés et son manteau, se poser, déconnecter, décompresser. Un sas de douceur et de poésie.

Coastal Entry with Wainscoting and Paneled Ceiling, Pine Antiques and Bamboo Details
Design ideas for a foyer in San Diego with white walls, medium hardwood floors, a single front door, a white front door, wood and decorative wall panelling.
Design ideas for a foyer in San Diego with white walls, medium hardwood floors, a single front door, a white front door, wood and decorative wall panelling.

The new owners of this 1974 Post and Beam home originally contacted us for help furnishing their main floor living spaces. But it wasn’t long before these delightfully open minded clients agreed to a much larger project, including a full kitchen renovation. They were looking to personalize their “forever home,” a place where they looked forward to spending time together entertaining friends and family.
In a bold move, we proposed teal cabinetry that tied in beautifully with their ocean and mountain views and suggested covering the original cedar plank ceilings with white shiplap to allow for improved lighting in the ceilings. We also added a full height panelled wall creating a proper front entrance and closing off part of the kitchen while still keeping the space open for entertaining. Finally, we curated a selection of custom designed wood and upholstered furniture for their open concept living spaces and moody home theatre room beyond.
This project is a Top 5 Finalist for Western Living Magazine's 2021 Home of the Year.

A foyer featuring a table display with a lamp, decor, and artwork.
Inspiration for a large transitional mudroom in Birmingham with white walls, light hardwood floors and wood.
Inspiration for a large transitional mudroom in Birmingham with white walls, light hardwood floors and wood.
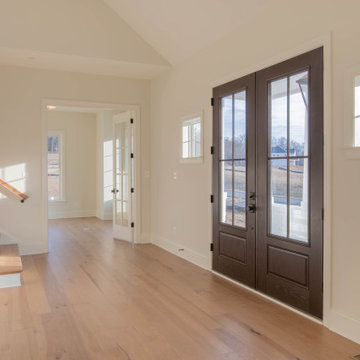
Country foyer in Baltimore with light hardwood floors, a double front door, a dark wood front door, brown floor and vaulted.
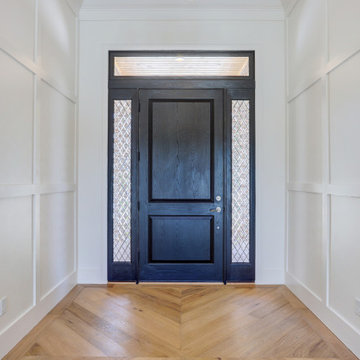
Large entryway with black custom door and designer side light showing off a chevron designed floor.
Design ideas for a large transitional front door in Orlando with white walls, light hardwood floors, a single front door, a black front door, brown floor and recessed.
Design ideas for a large transitional front door in Orlando with white walls, light hardwood floors, a single front door, a black front door, brown floor and recessed.

This is an example of a mid-sized transitional mudroom in Toronto with grey walls, slate floors, a single front door, a black front door, multi-coloured floor and vaulted.
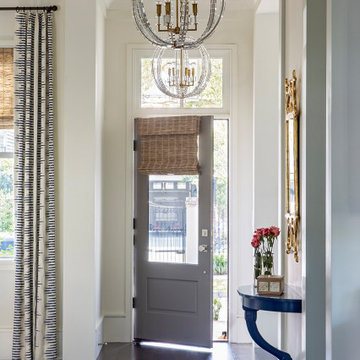
Photo of a transitional foyer in Charleston with white walls, dark hardwood floors, a single front door, a gray front door, brown floor and recessed.
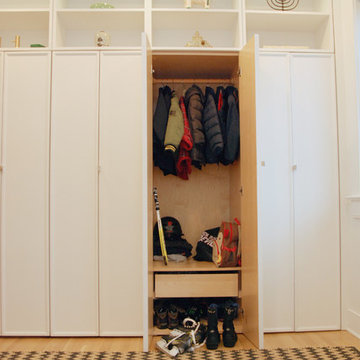
Robin Bailey
Small transitional mudroom in New York with white walls, light hardwood floors and coffered.
Small transitional mudroom in New York with white walls, light hardwood floors and coffered.
All Ceiling Designs Entryway Design Ideas
9