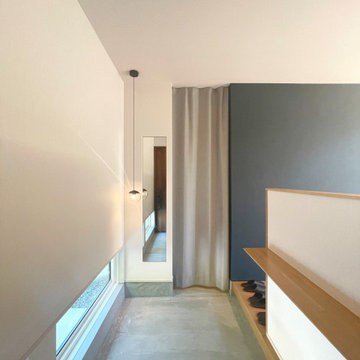All Wall Treatments Entryway Design Ideas
Refine by:
Budget
Sort by:Popular Today
41 - 60 of 8,004 photos
Item 1 of 2

Design ideas for a small country front door in San Francisco with white walls, dark hardwood floors, a single front door, a medium wood front door, brown floor and decorative wall panelling.

Large country entryway in Chicago with multi-coloured walls, slate floors, black floor and decorative wall panelling.
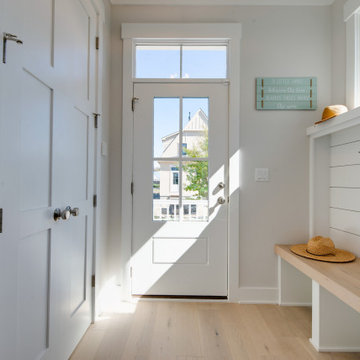
Photo of a small country mudroom in Other with grey walls, light hardwood floors, a single front door, a black front door, grey floor and planked wall panelling.
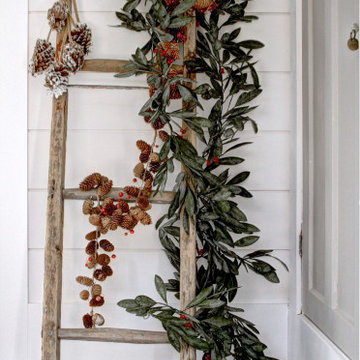
Design ideas for a large country entryway in Montreal with white walls, ceramic floors, grey floor and planked wall panelling.
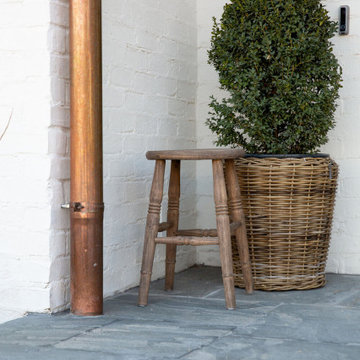
Studio McGee's New McGee Home featuring Tumbled Natural Stones, Painted brick, and Lap Siding.
This is an example of a large transitional entry hall in Salt Lake City with white walls, limestone floors, a single front door, a black front door, grey floor and brick walls.
This is an example of a large transitional entry hall in Salt Lake City with white walls, limestone floors, a single front door, a black front door, grey floor and brick walls.
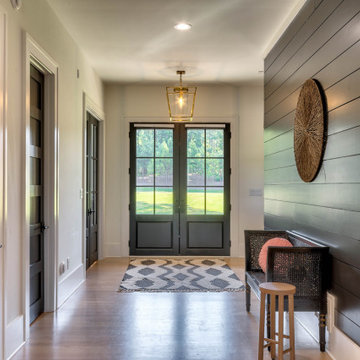
Photo of a large country foyer in Atlanta with white walls, light hardwood floors, a double front door, a black front door, white floor and decorative wall panelling.
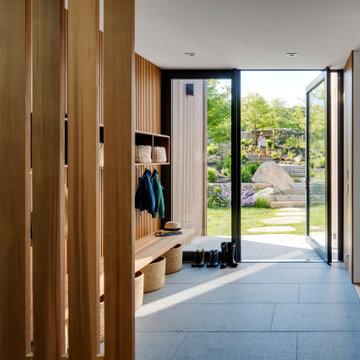
Photo of a large contemporary mudroom in Boston with brown walls, a pivot front door, a glass front door, grey floor and wood walls.
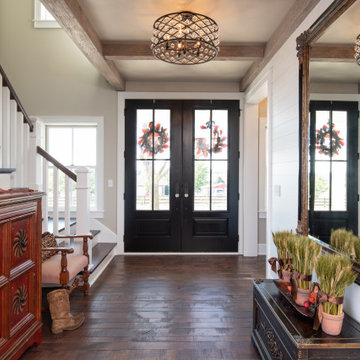
Photo of a country entry hall in Kansas City with a double front door and planked wall panelling.
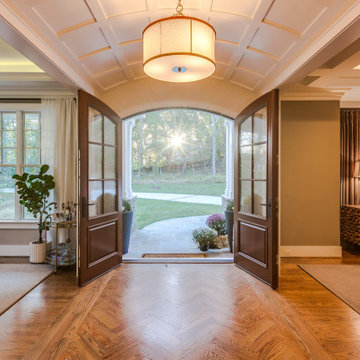
Paneled barrel foyer with double arched door, flanked by formal living and dining rooms. Beautiful wood floor in a herringbone pattern.
Mid-sized arts and crafts foyer in DC Metro with grey walls, medium hardwood floors, a double front door, a medium wood front door, vaulted and panelled walls.
Mid-sized arts and crafts foyer in DC Metro with grey walls, medium hardwood floors, a double front door, a medium wood front door, vaulted and panelled walls.
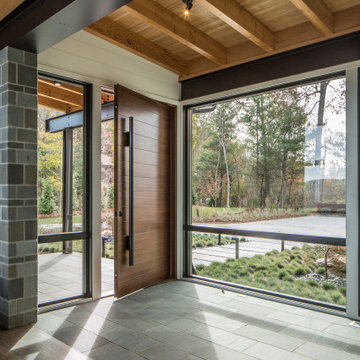
Design ideas for a large contemporary foyer in Other with white walls, limestone floors, a single front door, a medium wood front door, grey floor and wood walls.
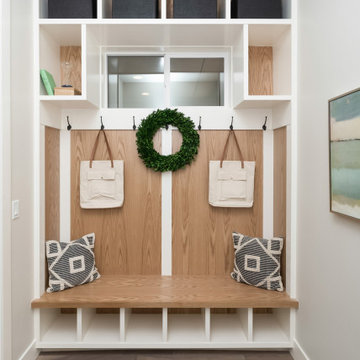
Inspiration for a mid-sized country mudroom in Boise with grey walls, light hardwood floors, beige floor and wood walls.
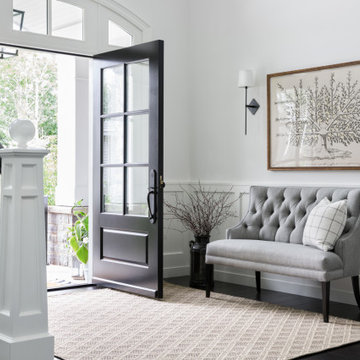
Inspiration for a transitional foyer in Vancouver with white walls, dark hardwood floors, a single front door, a black front door, black floor and decorative wall panelling.
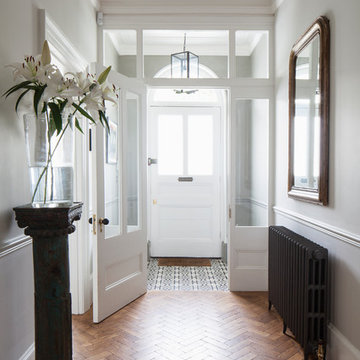
Grand Entrance Hall.
Column
Parquet Floor
Feature mirror
Pendant light
Panelling
dado rail
Victorian tile
Entrance porch
Front door
Original feature
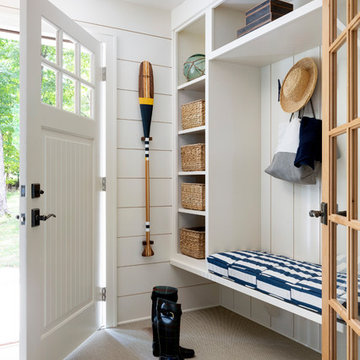
Spacecrafting Photography
Photo of a small beach style mudroom in Minneapolis with white walls, carpet, a single front door, a white front door, beige floor, timber and planked wall panelling.
Photo of a small beach style mudroom in Minneapolis with white walls, carpet, a single front door, a white front door, beige floor, timber and planked wall panelling.
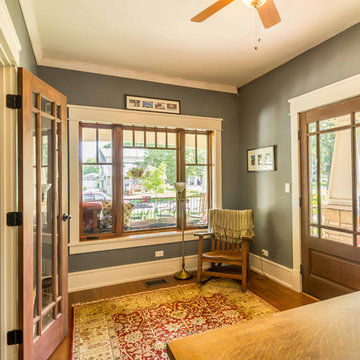
New Craftsman style home, approx 3200sf on 60' wide lot. Views from the street, highlighting front porch, large overhangs, Craftsman detailing. Photos by Robert McKendrick Photography.
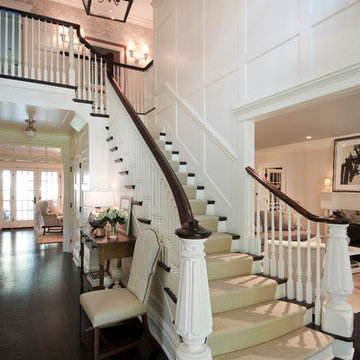
This is an example of a mid-sized country mudroom in New York with blue walls, brick floors, a white front door, black floor and panelled walls.

This foyer feels very serene and inviting with the light walls and live sawn white oak flooring. Custom board and batten is added to the feature wall. Tons of sunlight greets this space with the clear glass sidelights.

The homeowners of this expansive home wanted to create an informal year-round residence for their active family that reflected their love of the outdoors and time spent in ski and camping lodges. The result is a luxurious, yet understated, entry and living room area that exudes a feeling of warmth and relaxation. The dark wood floors, cabinets with natural wood grain, coffered ceilings, stone fireplace, and craftsman style staircase, offer the ambiance of a 19th century mountain lodge. This is combined with painted wainscoting and woodwork to brighten and modernize the space.
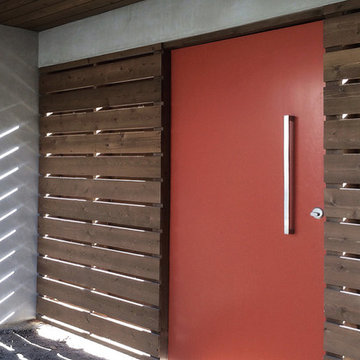
A custom lacquered orange pivot gate at the double-sided cedar wood slats courtyard enclosure provides both privacy and creates movement and pattern at the entry court.
All Wall Treatments Entryway Design Ideas
3
