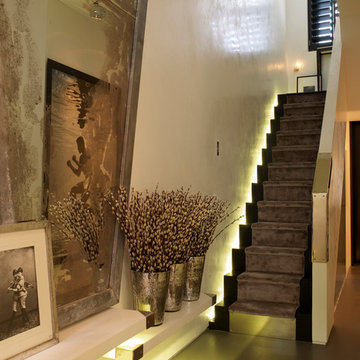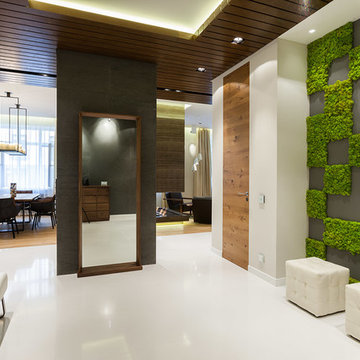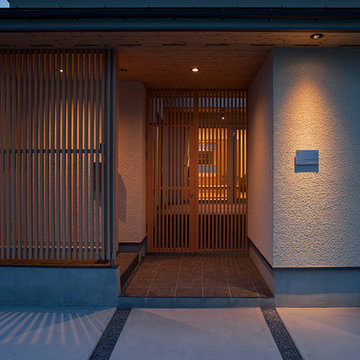Cove Lighting Entryway Design Ideas
Refine by:
Budget
Sort by:Popular Today
1 - 20 of 98 photos
Item 1 of 2
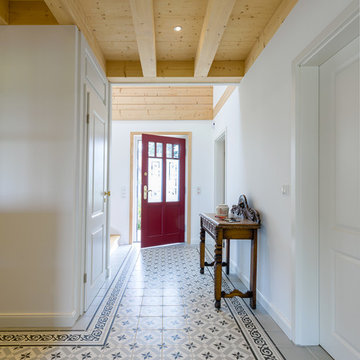
Hallway of New England style house with light grey floor tiles, red front door and timber ceiling.
Inspiration for a mid-sized country front door in Cologne with white walls, ceramic floors, a single front door, a red front door and multi-coloured floor.
Inspiration for a mid-sized country front door in Cologne with white walls, ceramic floors, a single front door, a red front door and multi-coloured floor.
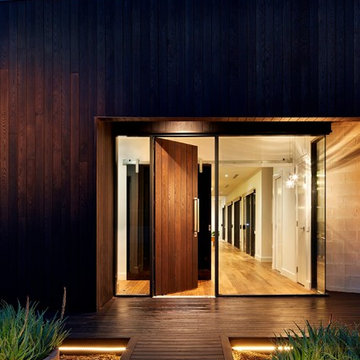
Jonathon Tabensky
Large contemporary front door in Melbourne with a single front door and a dark wood front door.
Large contemporary front door in Melbourne with a single front door and a dark wood front door.
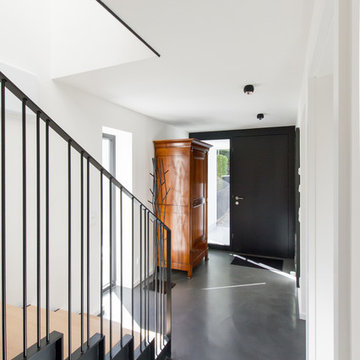
Lothar Hennig. Architekten: M13-Architekten
Mid-sized contemporary front door in Munich with white walls, vinyl floors, a single front door, a black front door and grey floor.
Mid-sized contemporary front door in Munich with white walls, vinyl floors, a single front door, a black front door and grey floor.
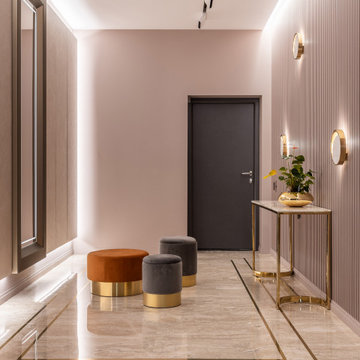
Design ideas for a contemporary front door in Other with pink walls, a single front door and beige floor.
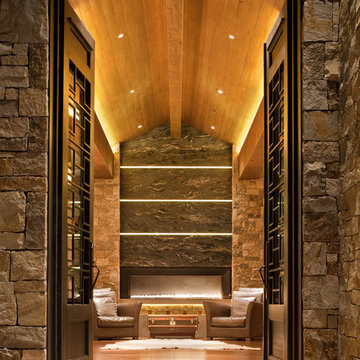
This entry's simple composition of lighting layers and well coordinated details create a stunning view for those who enter this incredible Aspen home. Exterior stone is grazed, glass lines are backlit above the fireplace, cove lighting creates ambient light and trimless square accents in the vaulted wood ceiling accent the furniture.
Architect: Charles Cunniffe Architects, Aspen, CO
Photographer: James Ray Spahn
Key words: Lighting, Lighting Design, Lighting Designer, Entry lighting, cove lighting, LED lighting, accent lighting, trimless square, fireplace lighting, ambient lighting, lighting designer, lighting designer, lighting design, lighting designer, designer lighting, lighting designer, lighting designer, lighting designer
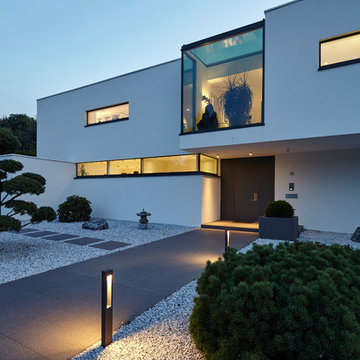
Lioba Schneider, Falke Architekten BDA, Köln
This is an example of a mid-sized modern front door in Cologne with white walls, concrete floors, a pivot front door, a black front door and grey floor.
This is an example of a mid-sized modern front door in Cologne with white walls, concrete floors, a pivot front door, a black front door and grey floor.
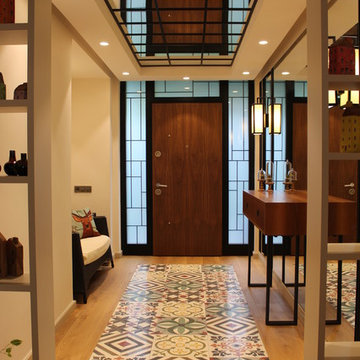
Photo of a mid-sized contemporary foyer in Other with white walls, medium hardwood floors, a single front door, a dark wood front door and brown floor.
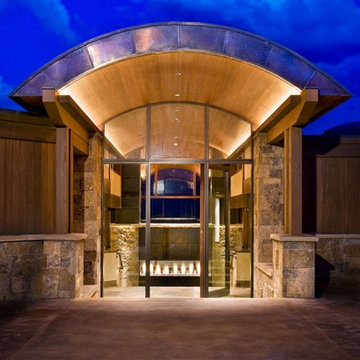
Montigo C-View Fireplace
Charles Cunniffe Architects
389 Ridge Road
Contemporary front door in Vancouver with a single front door and a glass front door.
Contemporary front door in Vancouver with a single front door and a glass front door.
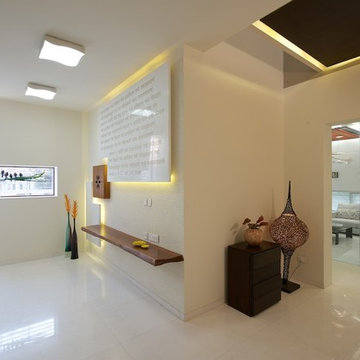
sebastian zacharia
Photo of a contemporary entryway in Ahmedabad with beige walls and white floor.
Photo of a contemporary entryway in Ahmedabad with beige walls and white floor.
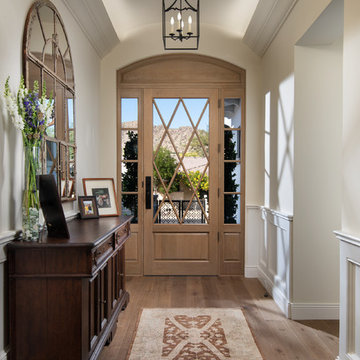
Design ideas for a mediterranean entry hall in Phoenix with beige walls, light hardwood floors, a single front door and a glass front door.
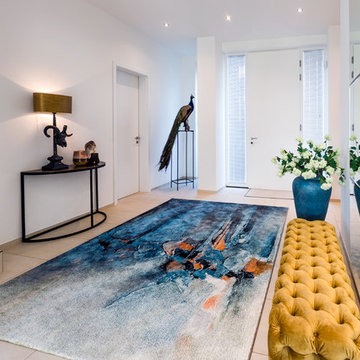
Ein eleganter Eingangsbereich mit einladenden Texturen und ansprechenden Farben.
Photo of an expansive contemporary vestibule in Other with white walls, ceramic floors, a single front door, a white front door and beige floor.
Photo of an expansive contemporary vestibule in Other with white walls, ceramic floors, a single front door, a white front door and beige floor.
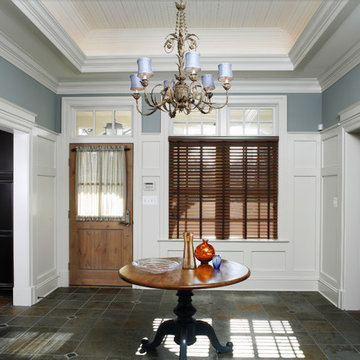
Anne Gummerson Photography
Design ideas for a traditional entryway in Baltimore with blue walls.
Design ideas for a traditional entryway in Baltimore with blue walls.
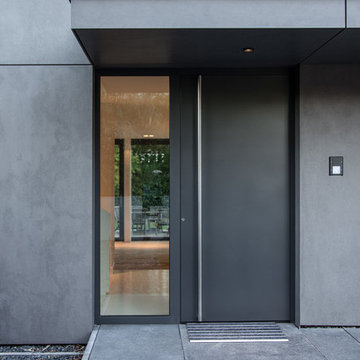
Photo of a small contemporary front door in Dusseldorf with grey walls, concrete floors, a double front door, a black front door and grey floor.
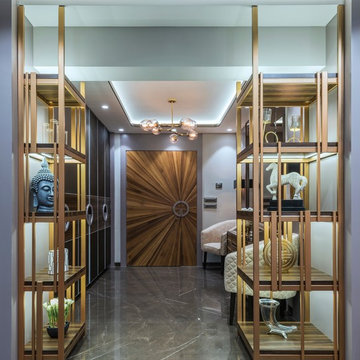
Inspiration for a contemporary entry hall in Mumbai with grey walls, a single front door, a medium wood front door and grey floor.
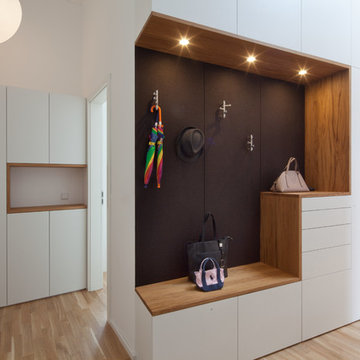
Wolfgang Pulfer
Mid-sized contemporary entry hall in Munich with white walls, light hardwood floors and beige floor.
Mid-sized contemporary entry hall in Munich with white walls, light hardwood floors and beige floor.
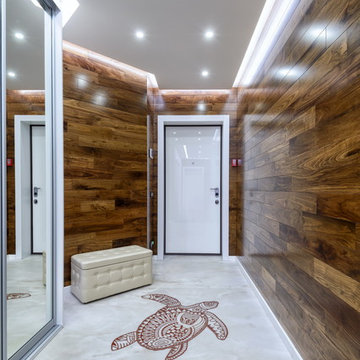
Николаев Николай
Inspiration for a contemporary entry hall in Moscow with a single front door and a white front door.
Inspiration for a contemporary entry hall in Moscow with a single front door and a white front door.
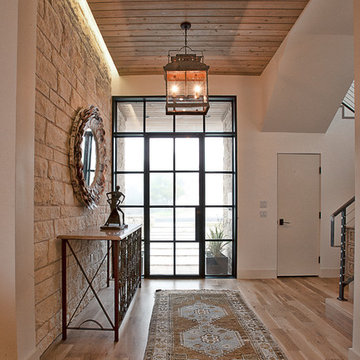
Conceived as a remodel and addition, the final design iteration for this home is uniquely multifaceted. Structural considerations required a more extensive tear down, however the clients wanted the entire remodel design kept intact, essentially recreating much of the existing home. The overall floor plan design centers on maximizing the views, while extensive glazing is carefully placed to frame and enhance them. The residence opens up to the outdoor living and views from multiple spaces and visually connects interior spaces in the inner court. The client, who also specializes in residential interiors, had a vision of ‘transitional’ style for the home, marrying clean and contemporary elements with touches of antique charm. Energy efficient materials along with reclaimed architectural wood details were seamlessly integrated, adding sustainable design elements to this transitional design. The architect and client collaboration strived to achieve modern, clean spaces playfully interjecting rustic elements throughout the home.
Greenbelt Homes
Glynis Wood Interiors
Photography by Bryant Hill
Cove Lighting Entryway Design Ideas
1
