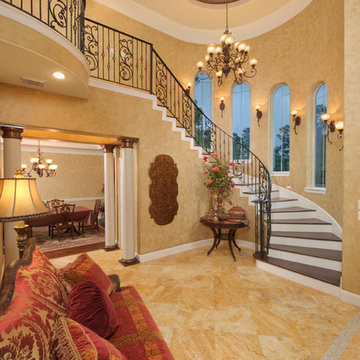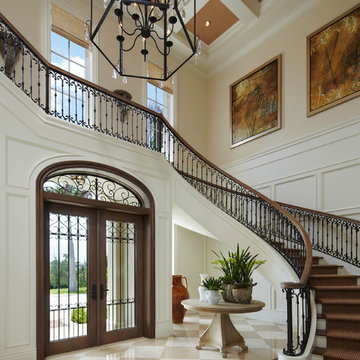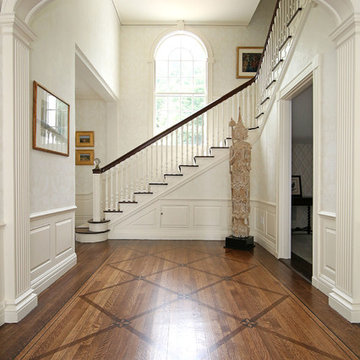Statement Staircases Entryway Design Ideas
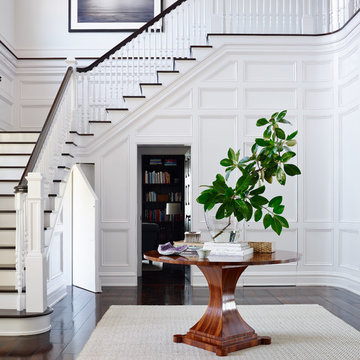
Lucas Allen
Inspiration for a large traditional foyer in Jacksonville with white walls and dark hardwood floors.
Inspiration for a large traditional foyer in Jacksonville with white walls and dark hardwood floors.
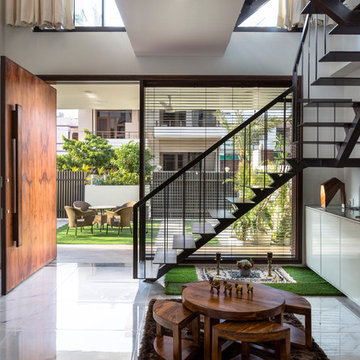
The main entrance door 7 feet wide and 10 feet high, clad with veneers of vintage teak from Burma, not just appreciated the elegance of the fore frame, but also adhered to the clients’ anthropometric requisites. The exquisite hand- grip was made from scrap wood which camouflaged with the door.
Purnesh Dev Nikhanj

YE-H Photography
Design ideas for a transitional foyer in Seattle with beige walls, medium hardwood floors, a single front door, a medium wood front door and brown floor.
Design ideas for a transitional foyer in Seattle with beige walls, medium hardwood floors, a single front door, a medium wood front door and brown floor.
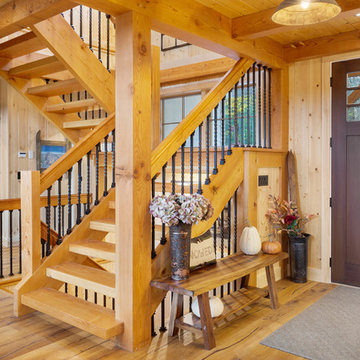
Crown Point Builders, Inc. | Décor by Pottery Barn at Evergreen Walk | Photography by Wicked Awesome 3D | Bathroom and Kitchen Design by Amy Michaud, Brownstone Designs
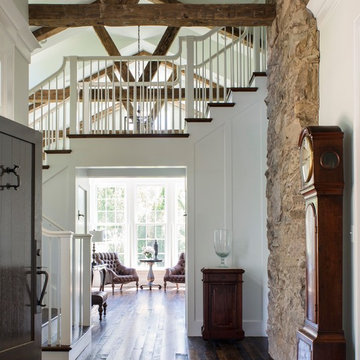
Paul Warchol Photography
Country foyer in DC Metro with white walls, dark hardwood floors and a dark wood front door.
Country foyer in DC Metro with white walls, dark hardwood floors and a dark wood front door.
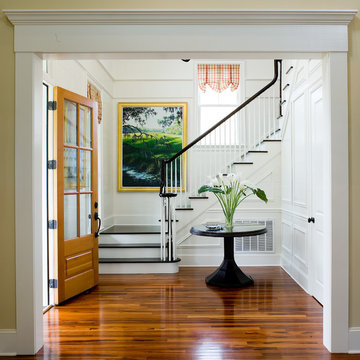
Southern Living featured plan "Eastover Cottage"
Photos by: J. Savage Gibson
WaterMark Coastal Homes
Beaufort County Premiere Home Builder
Location: 8 Market #2
Beaufort, SC 29906
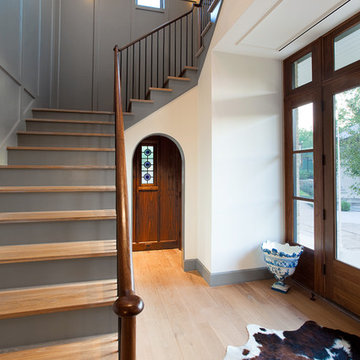
All images by Paul Bardagjy & Jonathan Jackson
Traditional foyer in Austin with grey walls, light hardwood floors and a glass front door.
Traditional foyer in Austin with grey walls, light hardwood floors and a glass front door.
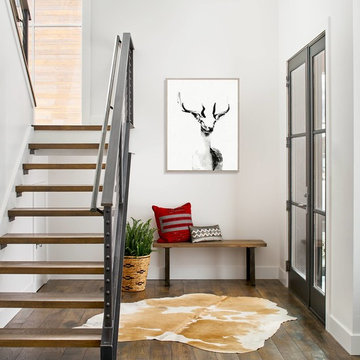
Mountain modern entry, rustic wood floors, steel handrails, open staircase. Photos by David Patterson Photography
Country foyer in Denver with white walls, medium hardwood floors, a single front door and a glass front door.
Country foyer in Denver with white walls, medium hardwood floors, a single front door and a glass front door.
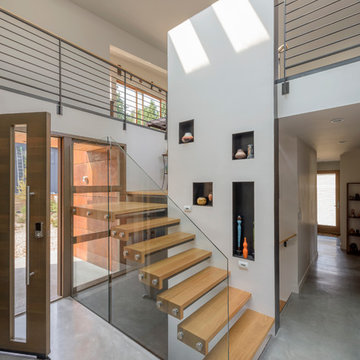
The home shelters the owners and both sets of their parents on three levels. A central atrium open to all three stories connects and combines entries from north and south, circulation space, and a twenty-foot-high climbing wall. The upper floor takes advantage of views, the middle level connects to the rear yard, landscaping, and a storm water mitigating rain garden, allowing private outdoor access and terraces for the older generation using the home.
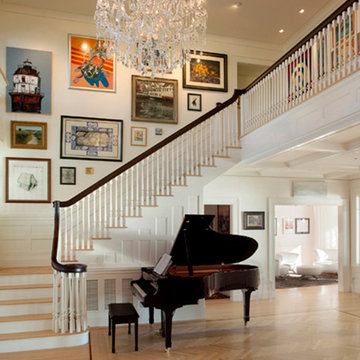
Having been neglected for nearly 50 years, this home was rescued by new owners who sought to restore the home to its original grandeur. Prominently located on the rocky shoreline, its presence welcomes all who enter into Marblehead from the Boston area. The exterior respects tradition; the interior combines tradition with a sparse respect for proportion, scale and unadorned beauty of space and light.
This project was featured in Design New England Magazine. http://bit.ly/SVResurrection
Photo Credit: Eric Roth
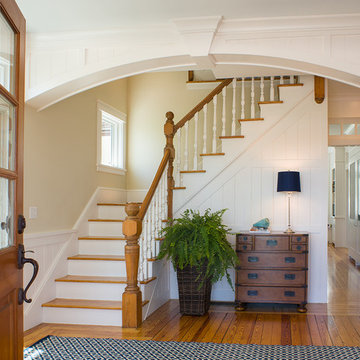
Warren Jagger
This is an example of a traditional entryway in Providence with beige walls.
This is an example of a traditional entryway in Providence with beige walls.
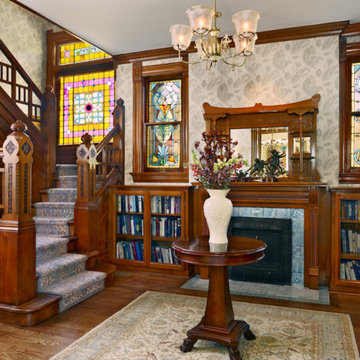
Using an 1890's black and white photograph as a reference, this Queen Anne Victorian underwent a full restoration. On the edge of the Montclair neighborhood, this home exudes classic "Painted Lady" appeal on the exterior with an interior filled with both traditional detailing and modern conveniences. The restoration includes a new main floor guest suite, a renovated master suite, private elevator, and an elegant kitchen with hearth room.
Builder: Blackstock Construction
Photograph: Ron Ruscio Photography
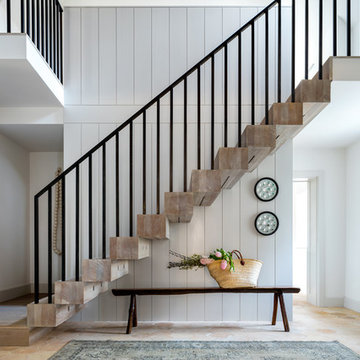
Richard Parr + Associates - Architecture and Interior Design - photos by Nia Morris
Design ideas for a contemporary entryway in Gloucestershire with white walls, terra-cotta floors and beige floor.
Design ideas for a contemporary entryway in Gloucestershire with white walls, terra-cotta floors and beige floor.
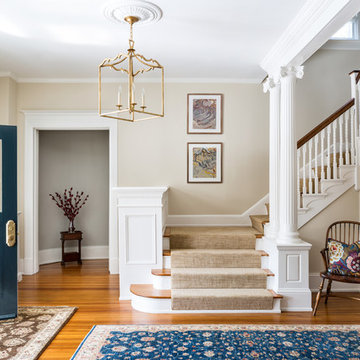
Angie Seckinger
Inspiration for a traditional foyer in DC Metro with beige walls, medium hardwood floors, a single front door, a blue front door and brown floor.
Inspiration for a traditional foyer in DC Metro with beige walls, medium hardwood floors, a single front door, a blue front door and brown floor.
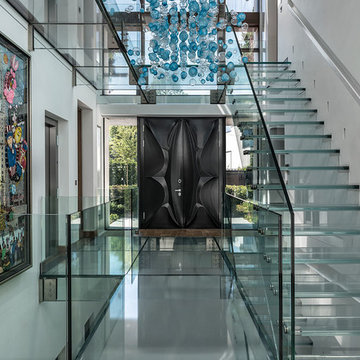
Photo of a contemporary entryway in London with a double front door and a black front door.
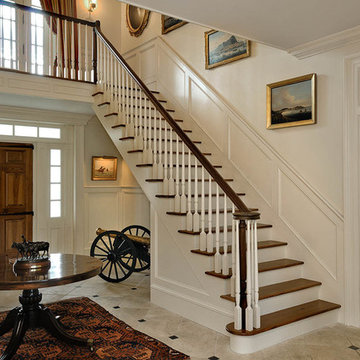
Photographer:Rob Karosis
Inspiration for a country foyer in New York with beige walls.
Inspiration for a country foyer in New York with beige walls.
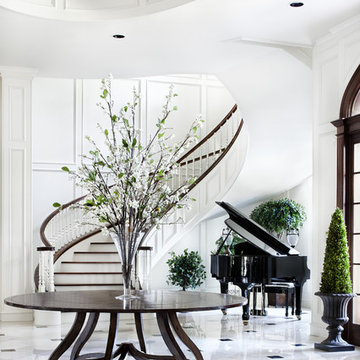
Traditional Southern
Expansive traditional foyer in Austin with white walls and marble floors.
Expansive traditional foyer in Austin with white walls and marble floors.
Statement Staircases Entryway Design Ideas
1
