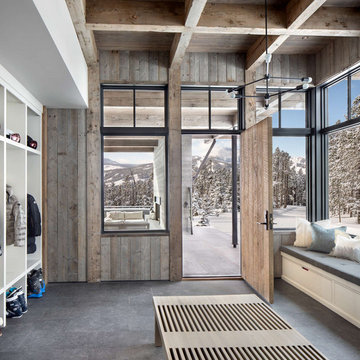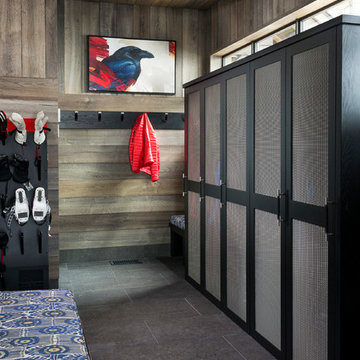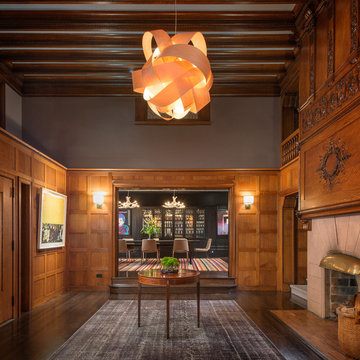Stained Wood Walls Entryway Design Ideas
Refine by:
Budget
Sort by:Popular Today
1 - 20 of 130 photos
Item 1 of 2
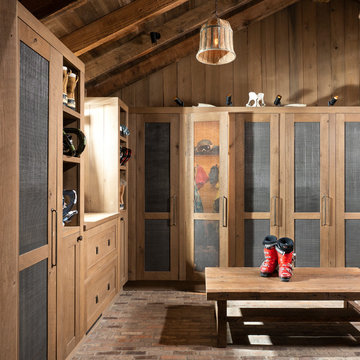
Photography - LongViews Studios
Inspiration for a large country mudroom in Other with brown walls, brick floors and multi-coloured floor.
Inspiration for a large country mudroom in Other with brown walls, brick floors and multi-coloured floor.
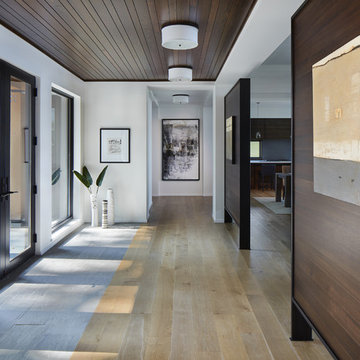
Corey Gaffer
This is an example of a country foyer in Minneapolis with white walls, light hardwood floors, a double front door and a glass front door.
This is an example of a country foyer in Minneapolis with white walls, light hardwood floors, a double front door and a glass front door.
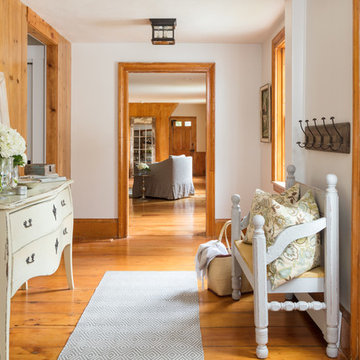
Inspiration for a small country front door in Boston with white walls, medium hardwood floors, a single front door, a medium wood front door and brown floor.
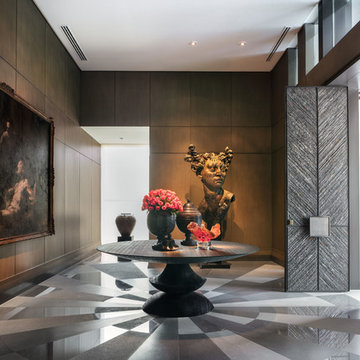
Inspiration for a contemporary foyer with brown walls and grey floor.
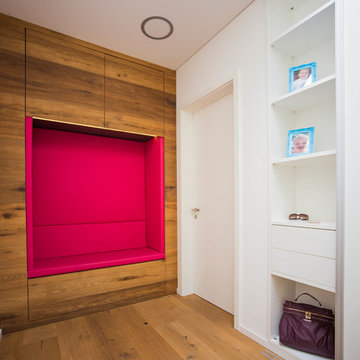
Gepolsterte Sitznische im Engangsbereich mit Stauraum
Design ideas for a mid-sized contemporary mudroom in Nuremberg with white walls, medium hardwood floors and brown floor.
Design ideas for a mid-sized contemporary mudroom in Nuremberg with white walls, medium hardwood floors and brown floor.
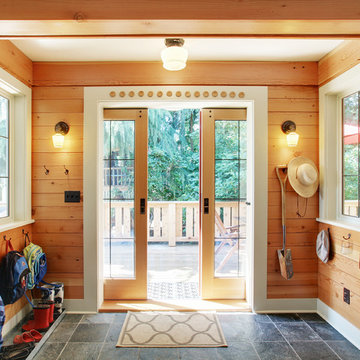
Design ideas for a country mudroom in Seattle with a double front door, a glass front door and grey floor.
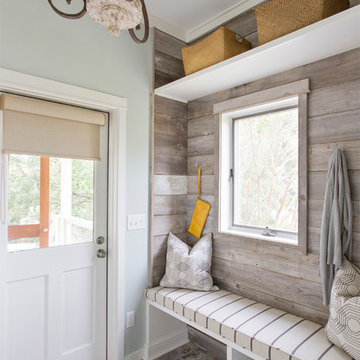
Design by Amy Trowman
Photo by Matthew Bolt
Inspiration for a beach style entryway in San Francisco with grey walls, a single front door and a glass front door.
Inspiration for a beach style entryway in San Francisco with grey walls, a single front door and a glass front door.
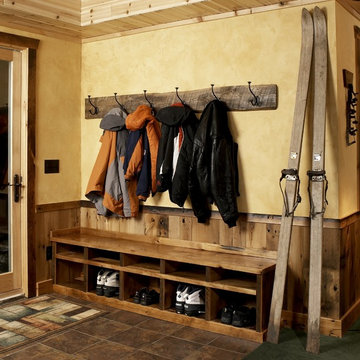
The wainscoting is made from reclaimed white barn board. For this special job, no wood was joined, every edge was eased to look worn with a wavering block plane. Knots, bullet holes, gouges, old paint, saw marks and every other imperfection were embraced and showcased for the story they represented. Nothing looks new.
The ceiling is treated with tongue and grooved, beveled cedar planks.
There is nothing more incongruous than when a room is rustic but the sheetrock walls are left smooth - especially when the wall are left white. To give the walls an aged look we used a two-tone yellow-gold, coarse Venetian plaster.
PHOTO CREDIT: John Ray
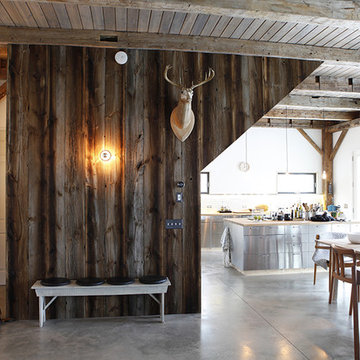
The goal of this project was to build a house that would be energy efficient using materials that were both economical and environmentally conscious. Due to the extremely cold winter weather conditions in the Catskills, insulating the house was a primary concern. The main structure of the house is a timber frame from an nineteenth century barn that has been restored and raised on this new site. The entirety of this frame has then been wrapped in SIPs (structural insulated panels), both walls and the roof. The house is slab on grade, insulated from below. The concrete slab was poured with a radiant heating system inside and the top of the slab was polished and left exposed as the flooring surface. Fiberglass windows with an extremely high R-value were chosen for their green properties. Care was also taken during construction to make all of the joints between the SIPs panels and around window and door openings as airtight as possible. The fact that the house is so airtight along with the high overall insulatory value achieved from the insulated slab, SIPs panels, and windows make the house very energy efficient. The house utilizes an air exchanger, a device that brings fresh air in from outside without loosing heat and circulates the air within the house to move warmer air down from the second floor. Other green materials in the home include reclaimed barn wood used for the floor and ceiling of the second floor, reclaimed wood stairs and bathroom vanity, and an on-demand hot water/boiler system. The exterior of the house is clad in black corrugated aluminum with an aluminum standing seam roof. Because of the extremely cold winter temperatures windows are used discerningly, the three largest windows are on the first floor providing the main living areas with a majestic view of the Catskill mountains.
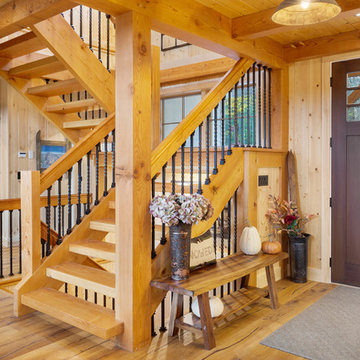
Crown Point Builders, Inc. | Décor by Pottery Barn at Evergreen Walk | Photography by Wicked Awesome 3D | Bathroom and Kitchen Design by Amy Michaud, Brownstone Designs
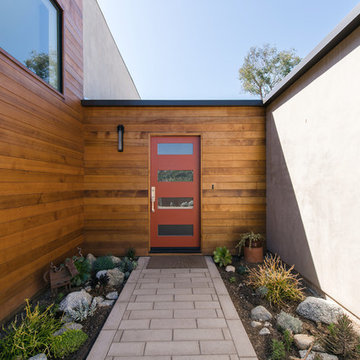
Mid-sized contemporary front door in Los Angeles with grey walls, a single front door and a red front door.
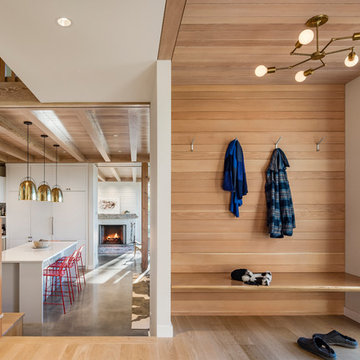
Anton Grassl
Inspiration for a mid-sized country foyer in Boston with white walls, light hardwood floors and beige floor.
Inspiration for a mid-sized country foyer in Boston with white walls, light hardwood floors and beige floor.
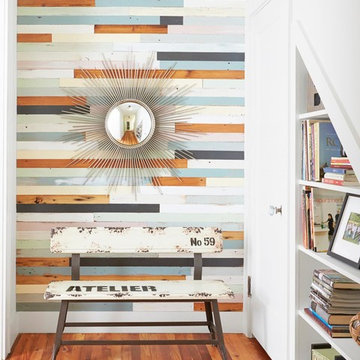
Inspiration for a contemporary entryway in Austin with multi-coloured walls, medium hardwood floors, a single front door and a white front door.
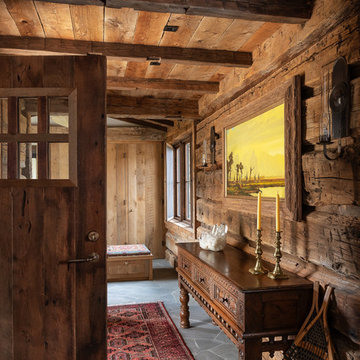
Country entryway in Other with brown walls, a dark wood front door and grey floor.
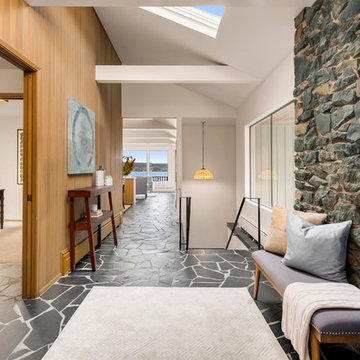
Photo of a large midcentury foyer in Seattle with slate floors, a double front door, a red front door, black floor and white walls.
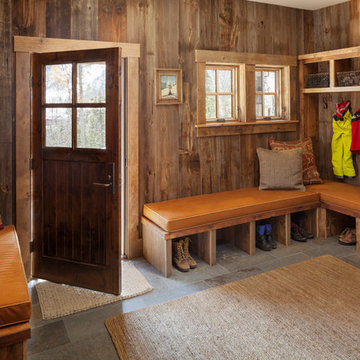
Irvin Serrano
Design ideas for a country mudroom in Portland Maine with a single front door and a dark wood front door.
Design ideas for a country mudroom in Portland Maine with a single front door and a dark wood front door.
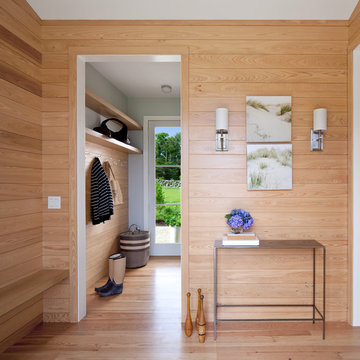
Anthony Crisafulli photography
Gale Goff architect
Kirby Goff ID
This is an example of a beach style mudroom in Providence with light hardwood floors.
This is an example of a beach style mudroom in Providence with light hardwood floors.
Stained Wood Walls Entryway Design Ideas
1
