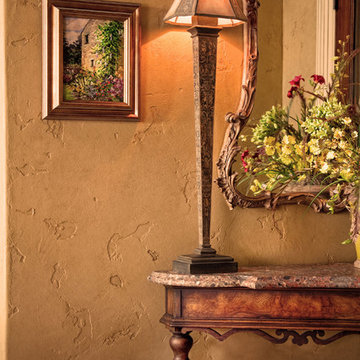Entryway Design Ideas
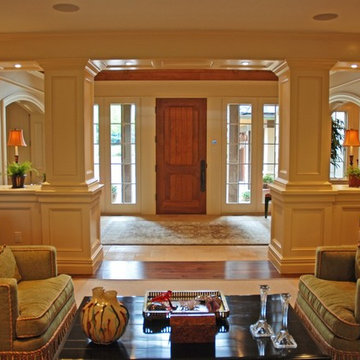
This is an example of a mid-sized traditional foyer in Denver with white walls, ceramic floors, a single front door, a dark wood front door and beige floor.
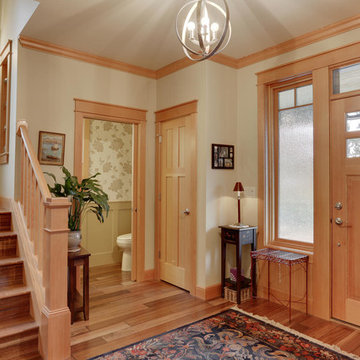
http://www.re-pdx.com/
Inspiration for an arts and crafts foyer in Portland with medium hardwood floors, beige walls, a single front door and a light wood front door.
Inspiration for an arts and crafts foyer in Portland with medium hardwood floors, beige walls, a single front door and a light wood front door.
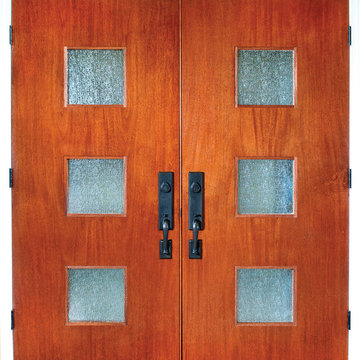
Upstate Door makes hand-crafted custom, semi-custom and standard interior and exterior doors from a full array of wood species and MDF materials.
Custom flush doors by Upstate Door are made with a bonded solid core and hand-selected lumber. The doors can be made in paint grade or stain grade for your interior and exteriors needs.
Genuine Mahogany, flush doors with 3 square rain glass portholes
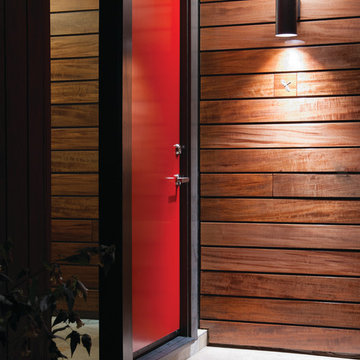
Design ideas for a contemporary entryway in San Francisco with a single front door and a red front door.
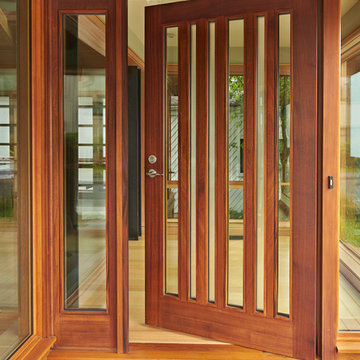
Benjamin Benschneider
This is an example of a contemporary front door in Seattle with light hardwood floors, a single front door and a medium wood front door.
This is an example of a contemporary front door in Seattle with light hardwood floors, a single front door and a medium wood front door.
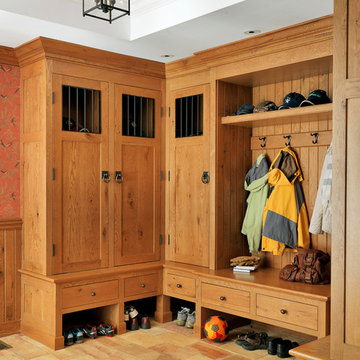
Photography by Richard Mandelkorn
Photo of a large traditional mudroom in Boston with white walls.
Photo of a large traditional mudroom in Boston with white walls.
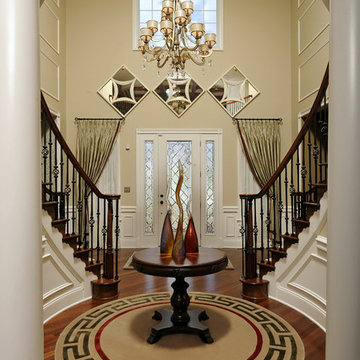
Didn't want to take out the window or move it so I fixed the imperfection with mirrors. Photographer ~ Bob Narod.
Large traditional foyer in DC Metro with beige walls.
Large traditional foyer in DC Metro with beige walls.

Bespoke millwork was designed for the entry, providing a welcoming feeling, while adding the needed storage and functionality.
This is an example of a small contemporary foyer in New York with grey walls, medium hardwood floors, a single front door and brown floor.
This is an example of a small contemporary foyer in New York with grey walls, medium hardwood floors, a single front door and brown floor.
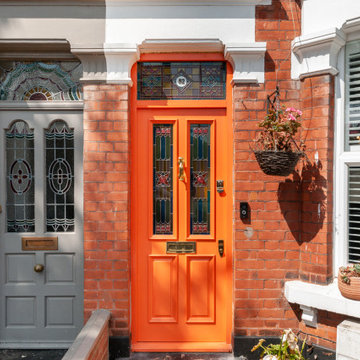
Inspiration for an eclectic front door in Kent with a single front door and an orange front door.
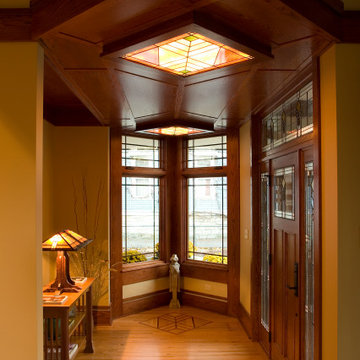
Wood ceiling with backlit stain glass panels.
Design ideas for a mid-sized asian foyer in Chicago with light hardwood floors, a single front door, a medium wood front door and multi-coloured floor.
Design ideas for a mid-sized asian foyer in Chicago with light hardwood floors, a single front door, a medium wood front door and multi-coloured floor.
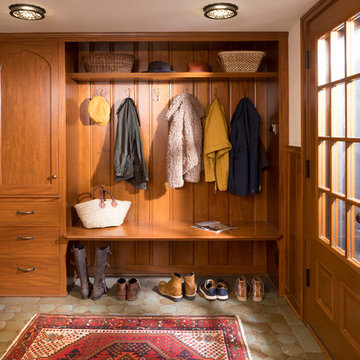
Steve Henke/Kory Reckinger
Photo of a traditional mudroom in Minneapolis with white walls, a single front door and a glass front door.
Photo of a traditional mudroom in Minneapolis with white walls, a single front door and a glass front door.
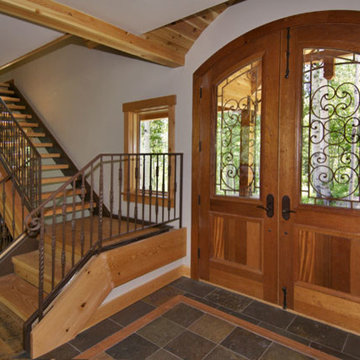
Design ideas for a mid-sized country foyer in Orange County with white walls, slate floors, a double front door and a light wood front door.
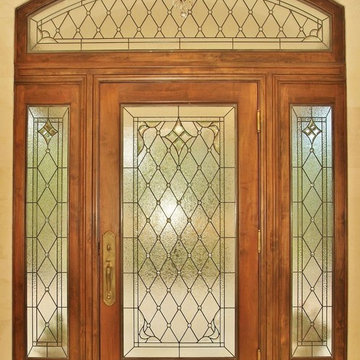
It's very common for homes in Denver to be built with large windows in the entryway or front of the home. The windows look elegant and allow for plenty of natural sunlight to fill the interior space. However, as these homeowners found, the large windows allowed strangers to see straight into the home. These stained glass sidelights and transom prevent outsiders from looking into the foyer while still allowing plenty of sunlight to brighten the room.
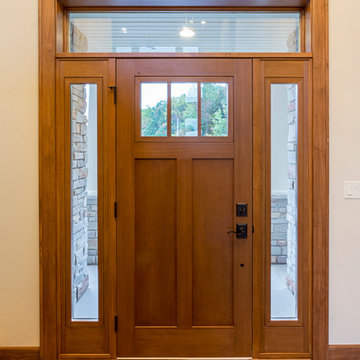
Inspiration for a mid-sized arts and crafts front door in Other with brown walls, concrete floors, a single front door and a dark wood front door.
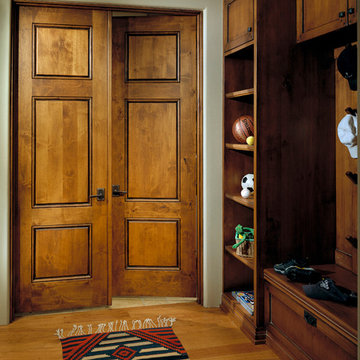
This is an example of a mid-sized arts and crafts mudroom in Phoenix with beige walls, light hardwood floors, a double front door and a medium wood front door.
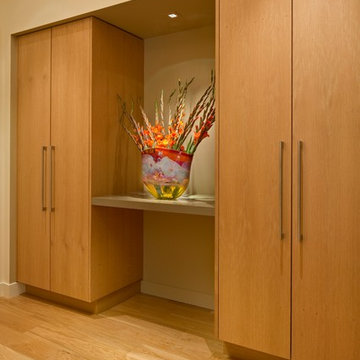
Rick Pharaoh
Design ideas for a mid-sized contemporary foyer in Other with beige walls, light hardwood floors, a single front door and a light wood front door.
Design ideas for a mid-sized contemporary foyer in Other with beige walls, light hardwood floors, a single front door and a light wood front door.
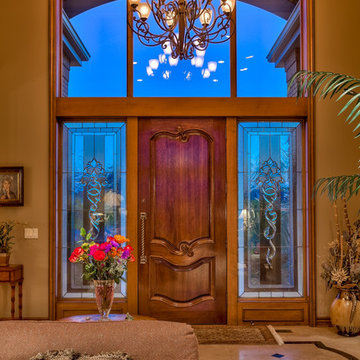
Home Built by Arjay Builders, Inc.
Photo by Amoura Productions
Cabinetry Provided by Eurowood Cabinetry, Inc.
This is an example of a large traditional foyer in Omaha with brown walls, porcelain floors, a single front door and a medium wood front door.
This is an example of a large traditional foyer in Omaha with brown walls, porcelain floors, a single front door and a medium wood front door.
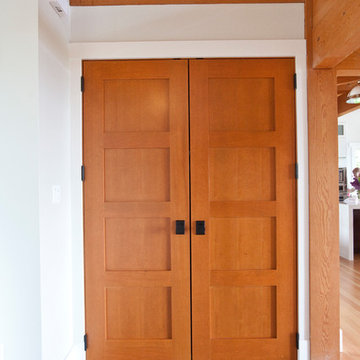
A custom solid fir door package in this home is designed to match the timber frame throughout. Modern designs in wood give the home a warm comfortable feel while main the contemporary style of the home.
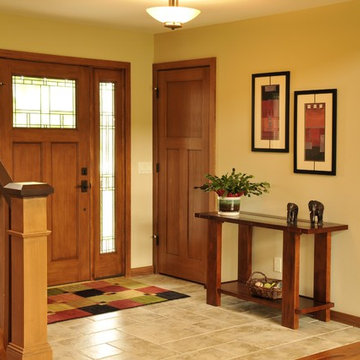
Front entry with tile flooring, mission style railing and single door with sidelites.
Hal Kearney, Photographer
Design ideas for a foyer in Other with yellow walls, medium hardwood floors, a single front door and a medium wood front door.
Design ideas for a foyer in Other with yellow walls, medium hardwood floors, a single front door and a medium wood front door.
Entryway Design Ideas
2
