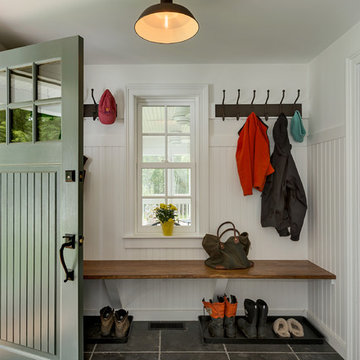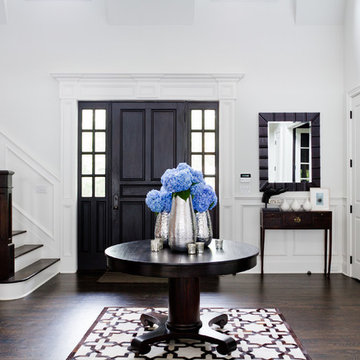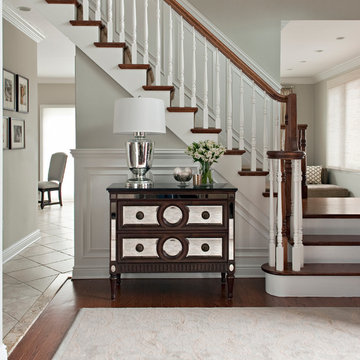Entryway Design Ideas
Refine by:
Budget
Sort by:Popular Today
1 - 20 of 275 photos
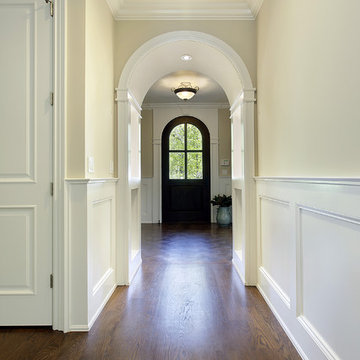
Foyer
Design ideas for a mid-sized traditional entry hall in Chicago with beige walls, a single front door, medium hardwood floors and a dark wood front door.
Design ideas for a mid-sized traditional entry hall in Chicago with beige walls, a single front door, medium hardwood floors and a dark wood front door.
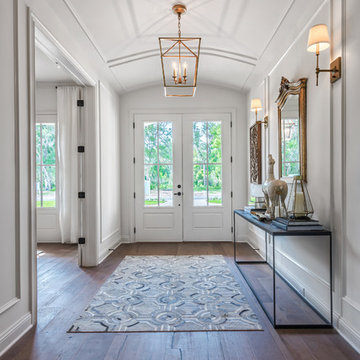
Designed and Built by: Cottage Home Company
Photographed by: Kyle Caldabaugh of Level Exposure
Inspiration for a transitional foyer in Jacksonville with white walls, dark hardwood floors, a double front door and a white front door.
Inspiration for a transitional foyer in Jacksonville with white walls, dark hardwood floors, a double front door and a white front door.
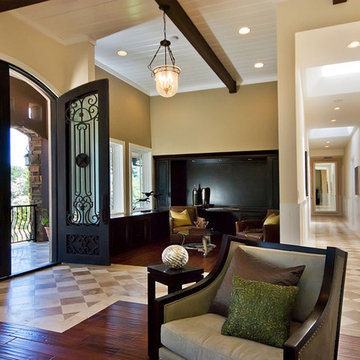
Atherton Estate newly completed in 2011.
Inspiration for a large contemporary foyer in San Francisco with beige walls and beige floor.
Inspiration for a large contemporary foyer in San Francisco with beige walls and beige floor.
Find the right local pro for your project
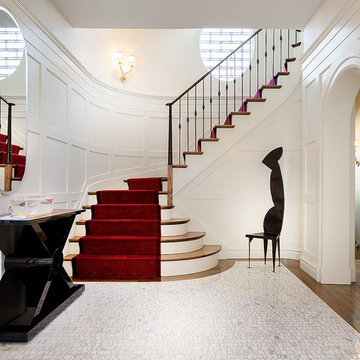
In this all-white entry hall by Calder Design Group, a red carpet lives up to its traditional role, unfurling majestically up the stairs.
Design ideas for a traditional foyer in New York with white walls.
Design ideas for a traditional foyer in New York with white walls.
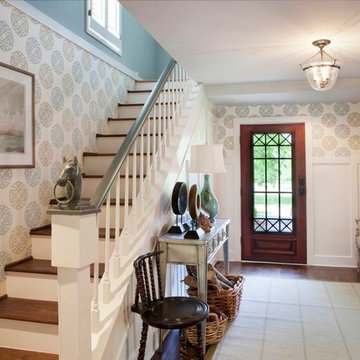
This foyer was previously dark and uninviting, but with the use of lighter finishes, graphic wallpaper and a large mirror to reflect light, the space has completely transformed into a stunning entryway. photo credit Neely Catignani
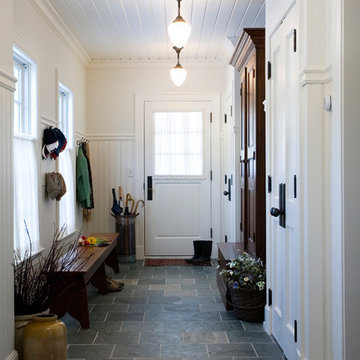
Photography by Sam Gray
Design ideas for a traditional mudroom in Boston with slate floors and grey floor.
Design ideas for a traditional mudroom in Boston with slate floors and grey floor.
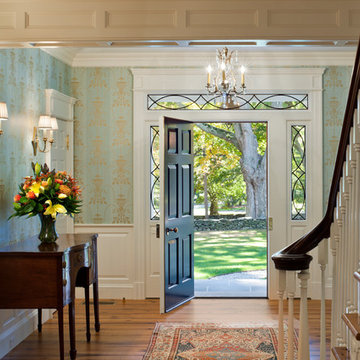
Tom Crane - Tom Crane photography
Photo of a mid-sized traditional foyer in New York with blue walls, light hardwood floors, a single front door, a white front door and beige floor.
Photo of a mid-sized traditional foyer in New York with blue walls, light hardwood floors, a single front door, a white front door and beige floor.
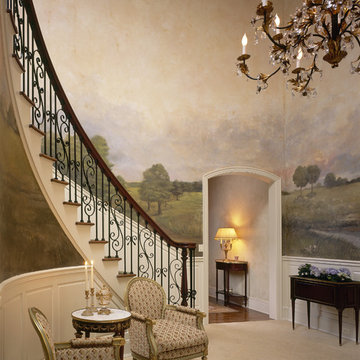
Custom mural by Michael Alpert, antique furniture from the Robin Baron Collection, Paris ceramics for the limestone floor
Expansive traditional foyer in New York.
Expansive traditional foyer in New York.
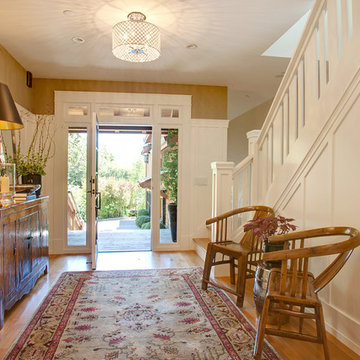
Inspiration for a transitional entryway in San Francisco with brown walls and medium hardwood floors.
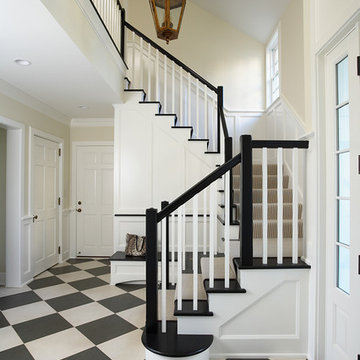
http://www.cookarchitectural.com
Perched on wooded hilltop, this historical estate home was thoughtfully restored and expanded, addressing the modern needs of a large family and incorporating the unique style of its owners. The design is teeming with custom details including a porte cochère and fox head rain spouts, providing references to the historical narrative of the site’s long history.
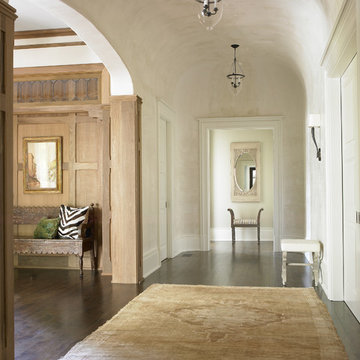
Inspiration for a large traditional foyer in Atlanta with beige walls and dark hardwood floors.
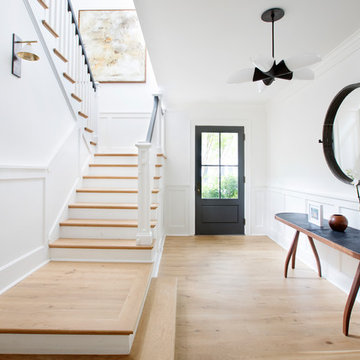
Bright and airy white entrance with beautiful white oak flooring, black handrails, contemporary lighting and clean lines.
Design ideas for a transitional foyer in Charleston with white walls, light hardwood floors, a single front door, a black front door and beige floor.
Design ideas for a transitional foyer in Charleston with white walls, light hardwood floors, a single front door, a black front door and beige floor.
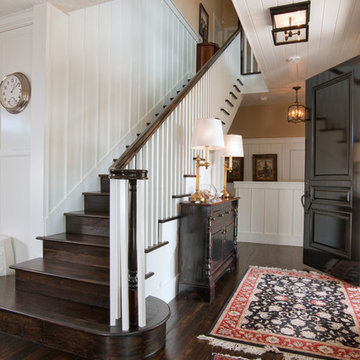
Dark hardwood stairs with white railing in 2008 Cape Cod styled home built by Smith Brothers in Del Mar, CA.
Additional Credits:
Architect: Richard Bokal
Interior Designer Doug Dolezal
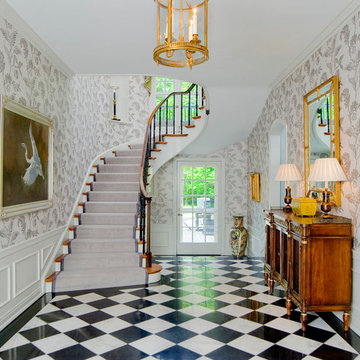
Photo Credit: Vince Lupo, Interiors: Michael Hall of Hall & Co.
This is an example of a traditional foyer in Baltimore with white walls, a single front door, a glass front door, marble floors and multi-coloured floor.
This is an example of a traditional foyer in Baltimore with white walls, a single front door, a glass front door, marble floors and multi-coloured floor.
Entryway Design Ideas
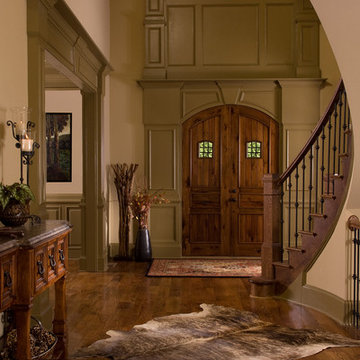
Design ideas for a country entryway in Atlanta with a double front door, a dark wood front door and brown floor.
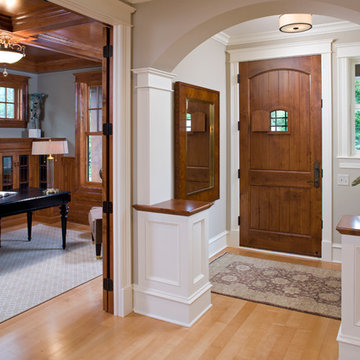
Design ideas for a traditional vestibule in Minneapolis with light hardwood floors and a single front door.
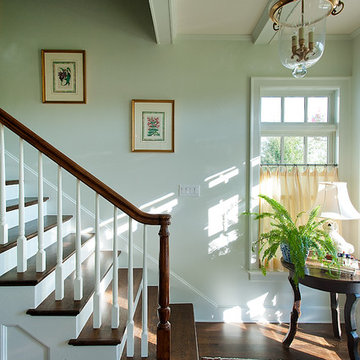
Mid-sized traditional foyer in Dallas with white walls, dark hardwood floors and a single front door.
1
