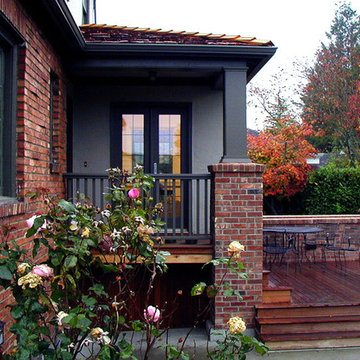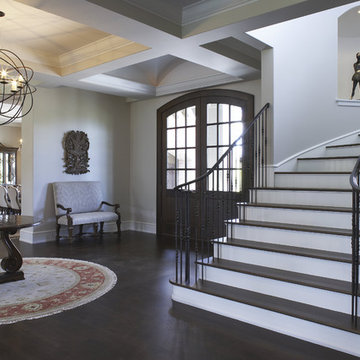Entryway Design Ideas
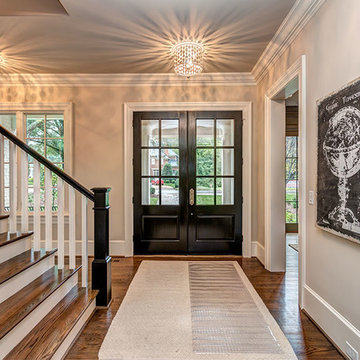
Traditional foyer in Charlotte with grey walls, medium hardwood floors, a double front door and a glass front door.
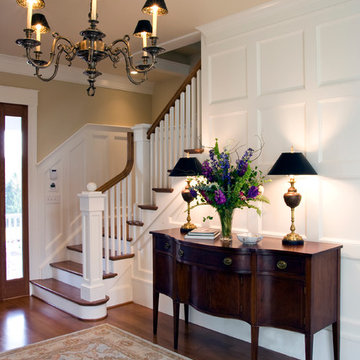
Photo of a large traditional foyer in Richmond with beige walls, medium hardwood floors and brown floor.
Find the right local pro for your project
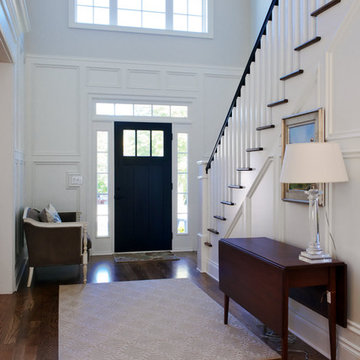
Entry Foyer, Photo by J.Sinclair
Photo of a traditional foyer in Other with a single front door, a black front door, white walls, dark hardwood floors and brown floor.
Photo of a traditional foyer in Other with a single front door, a black front door, white walls, dark hardwood floors and brown floor.
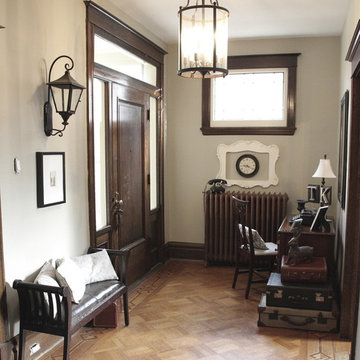
main hall
This is an example of an eclectic entryway in Toronto with medium hardwood floors, a single front door and a dark wood front door.
This is an example of an eclectic entryway in Toronto with medium hardwood floors, a single front door and a dark wood front door.
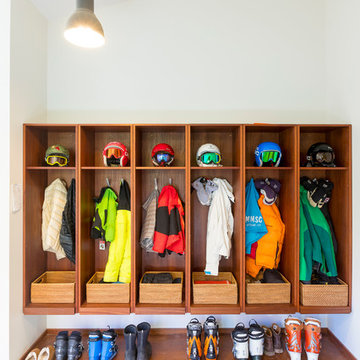
Large Mudroom with Mahogany Ski Lockers and stained concrete floors.
Photo Credit: Corey Hendrickson
Photo of an expansive country mudroom in Boston with concrete floors.
Photo of an expansive country mudroom in Boston with concrete floors.
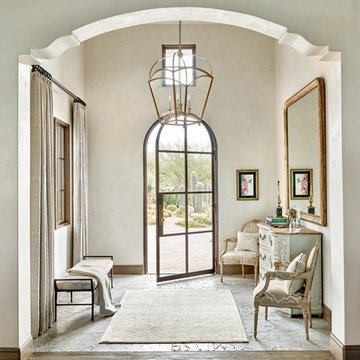
Interior Designer Kim Scrodo designed her award-winning desert haven featuring DuChâteau's Slat from The Heritage Timber Edition
Photo of a mediterranean entryway in San Diego.
Photo of a mediterranean entryway in San Diego.
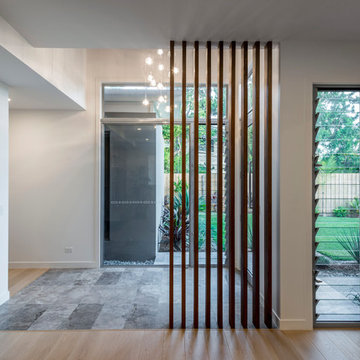
Design ideas for a contemporary entryway in Gold Coast - Tweed with white walls, light hardwood floors and a glass front door.
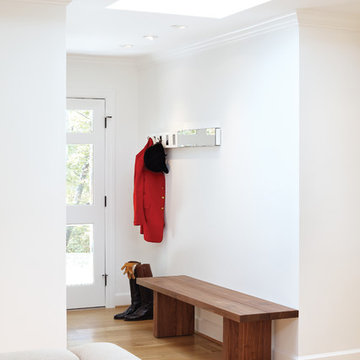
Remodel of 70's era rancher stone house into contemporary retreat for a fox hunter
foyer
Design ideas for a mid-sized contemporary foyer in DC Metro with a glass front door, white walls, light hardwood floors and a single front door.
Design ideas for a mid-sized contemporary foyer in DC Metro with a glass front door, white walls, light hardwood floors and a single front door.
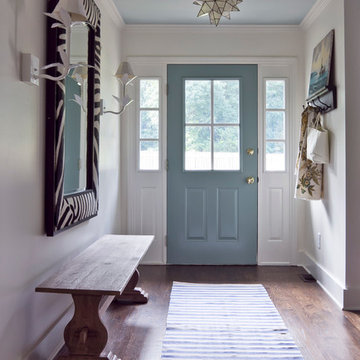
http://www.jenniferkeslerphotography.com
This is an example of an eclectic entry hall in Atlanta with a single front door, a blue front door and brown floor.
This is an example of an eclectic entry hall in Atlanta with a single front door, a blue front door and brown floor.
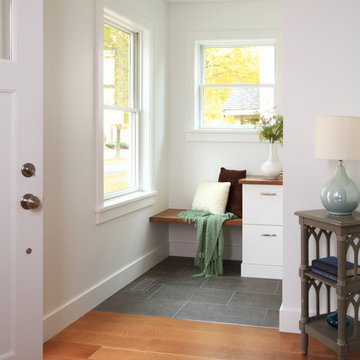
Built with care by Anchor Builders.
Photos by Seth Benn Photography.
Design ideas for a traditional mudroom in Minneapolis.
Design ideas for a traditional mudroom in Minneapolis.
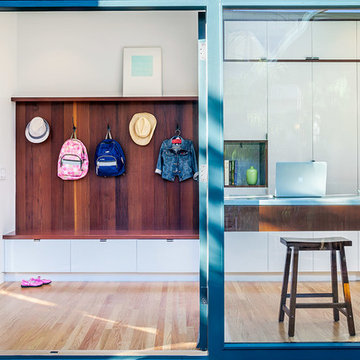
This is an example of a midcentury mudroom in San Francisco with white walls, light hardwood floors and a glass front door.
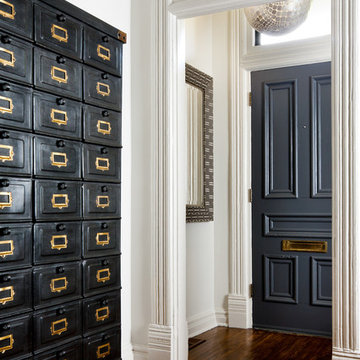
Brandon Barre
Design ideas for a traditional entryway in Toronto with white walls.
Design ideas for a traditional entryway in Toronto with white walls.
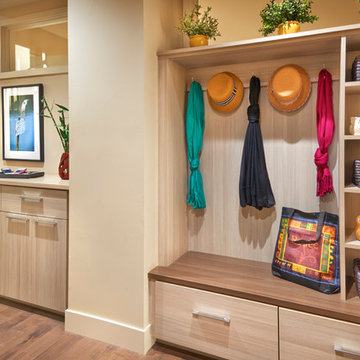
We’ve poured sunlight and good ideas into every room. Like the very practical mudroom featuring a handy bench and smart storage.
Design ideas for a contemporary mudroom in Denver.
Design ideas for a contemporary mudroom in Denver.
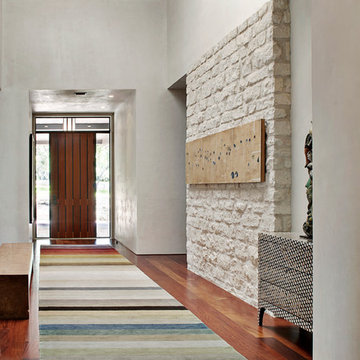
This is an example of a contemporary entry hall in Austin with white walls, medium hardwood floors, a single front door and a medium wood front door.
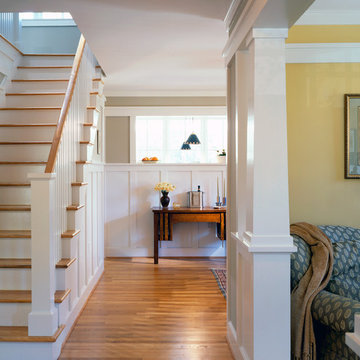
Originally built as a modest two-bedroom post-World War II brick and block rambler in 1951, this house has assumed an entirely new identity, assimilating the turn-of-the-century farmhouse and early century Craftsman bungalow aesthetic.
The program for this project was tightly linked to aesthetics, function and budget. The owner had lived in this plain brick box for eight years, making modest changes, which included new windows, a new kitchen addition on the rear, and a new coat of paint. While this helped to lessen the stark contrast between his house and the wonderful Craftsman style houses in the neighborhood, the changes weren’t enough to satisfy the owner’s love of the great American bungalow. The architect was called back to create a house that truly fit the neighborhood. The renovated house had to: 1) fit the bungalow style both outside and inside; 2) double the square footage of the existing house, creating new bedrooms on the second floor, and reorganizing the first floor spaces; and 3) fit a budget that forced the total reuse of the existing structure, including the new replacement windows and new kitchen wing from the previous project.
The existing front wall of the house was pulled forward three feet to maximize the existing front yard building setback. A six-foot deep porch that stretched across most of the new front elevation was added, pulling the house closer to the street to match the front yard setbacks of other local early twentieth century houses. This cozier relationship to the street and the public made for a more comfortable and less imposing siting. The front rooms of the house became new public spaces, with the old living room becoming the Inglenook and entry foyer, while the old front bedroom became the new living room. A new stairway was positioned on axis with the new front door, but set deep into the house adjacent to the reconfigured dining room. The kitchen at the rear that had been opened up during the 1996 modifications was closed down again, creating clearly defined spaces, but spaces that are connected visually from room to room.
At the top of the new stair to the second floor is a short efficient hall with a twin window view to the rear yard. From this hall are entrances to the master bedroom, second bedroom and master bathroom. The new master bedroom located on the centerline of the front of the house, fills the entire front dormer with three exposures of windows facing predominately east to catch the morning light. Off of this private space is a study and walk-in closet tucked under the roof eaves of the new second floor. The new master bathroom, adjacent to the master bedroom with an exit to the hall, has matching pedestal sinks with custom wood medicine cabinets, a soaking tub, a large shower with a round-river-stone floor with a high window facing into the rear yard, and wood paneling similar to the new wood paneling on the first floor spaces.
Hoachlander Davis Photography
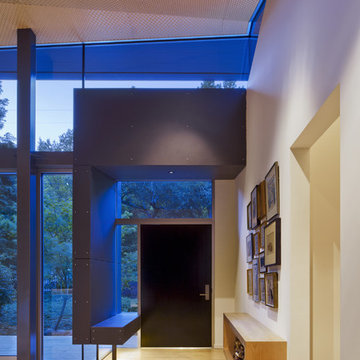
A view of the entry vestibule form the inside with a built-in bench and seamless glass detail.
Inspiration for a small modern foyer in San Francisco with white walls, light hardwood floors and a dark wood front door.
Inspiration for a small modern foyer in San Francisco with white walls, light hardwood floors and a dark wood front door.
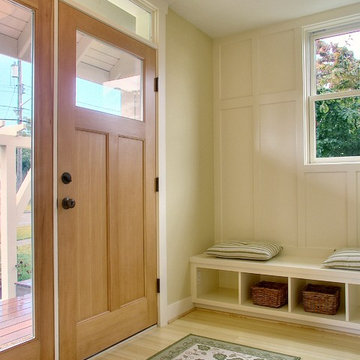
Design ideas for a traditional mudroom in Seattle with beige walls and a single front door.
Entryway Design Ideas
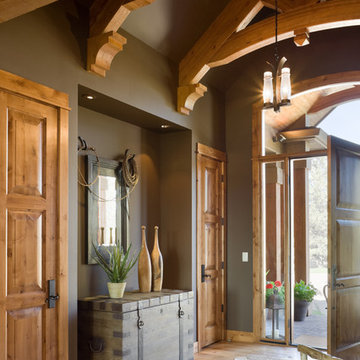
This wonderful home is photographed by Bob Greenspan
Inspiration for a country entryway in Portland with grey walls, light hardwood floors and a medium wood front door.
Inspiration for a country entryway in Portland with grey walls, light hardwood floors and a medium wood front door.
1
