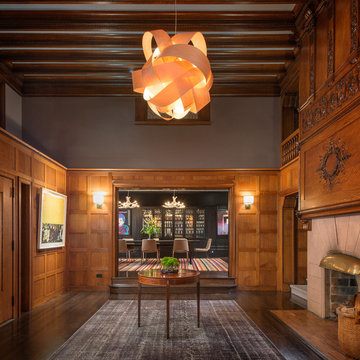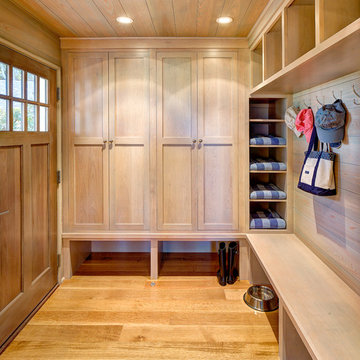Entryway Design Ideas
Sort by:Popular Today
1 - 20 of 98 photos
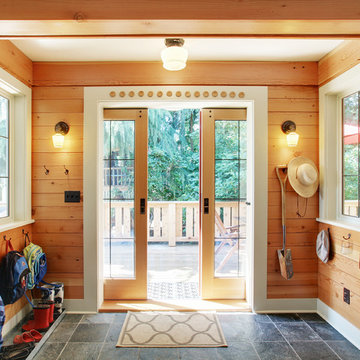
Design ideas for a country mudroom in Seattle with a double front door, a glass front door and grey floor.
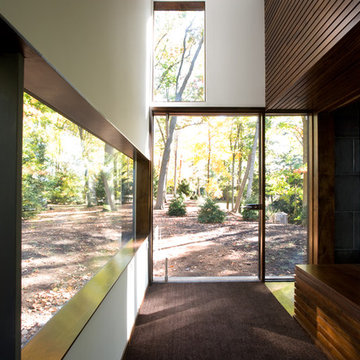
Elliott Kaufman Photography
Modern vestibule in New York with a single front door and a glass front door.
Modern vestibule in New York with a single front door and a glass front door.
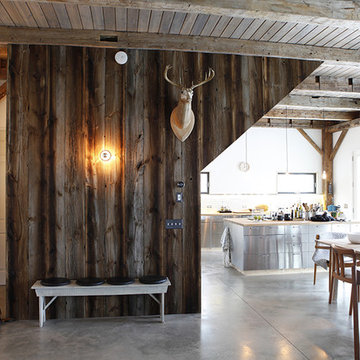
The goal of this project was to build a house that would be energy efficient using materials that were both economical and environmentally conscious. Due to the extremely cold winter weather conditions in the Catskills, insulating the house was a primary concern. The main structure of the house is a timber frame from an nineteenth century barn that has been restored and raised on this new site. The entirety of this frame has then been wrapped in SIPs (structural insulated panels), both walls and the roof. The house is slab on grade, insulated from below. The concrete slab was poured with a radiant heating system inside and the top of the slab was polished and left exposed as the flooring surface. Fiberglass windows with an extremely high R-value were chosen for their green properties. Care was also taken during construction to make all of the joints between the SIPs panels and around window and door openings as airtight as possible. The fact that the house is so airtight along with the high overall insulatory value achieved from the insulated slab, SIPs panels, and windows make the house very energy efficient. The house utilizes an air exchanger, a device that brings fresh air in from outside without loosing heat and circulates the air within the house to move warmer air down from the second floor. Other green materials in the home include reclaimed barn wood used for the floor and ceiling of the second floor, reclaimed wood stairs and bathroom vanity, and an on-demand hot water/boiler system. The exterior of the house is clad in black corrugated aluminum with an aluminum standing seam roof. Because of the extremely cold winter temperatures windows are used discerningly, the three largest windows are on the first floor providing the main living areas with a majestic view of the Catskill mountains.
Find the right local pro for your project
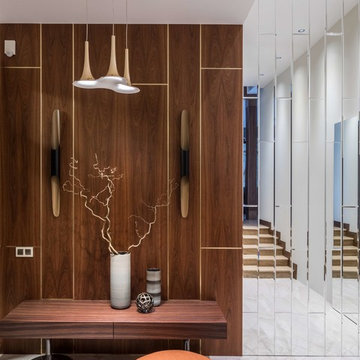
Михаил Степанов
Photo of a contemporary entry hall in Moscow with white floor and brown walls.
Photo of a contemporary entry hall in Moscow with white floor and brown walls.
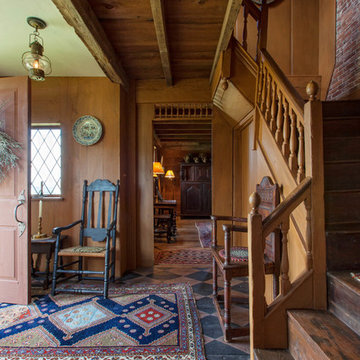
Country foyer in Boston with a dark wood front door, painted wood floors and a single front door.
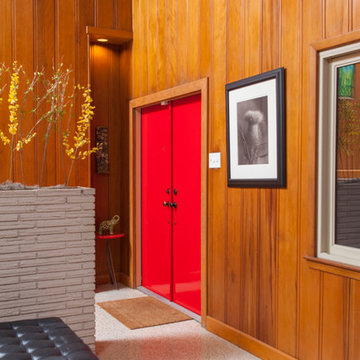
Andrew Sherman
Photo of a midcentury entryway in Atlanta with a double front door and a red front door.
Photo of a midcentury entryway in Atlanta with a double front door and a red front door.
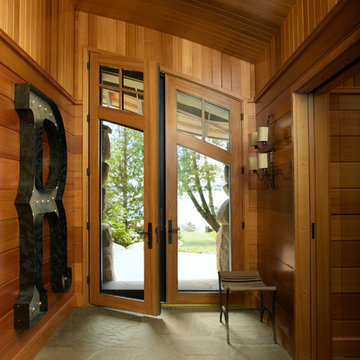
Photography by: Werner Straube
Contemporary entryway in Chicago with a double front door and a glass front door.
Contemporary entryway in Chicago with a double front door and a glass front door.
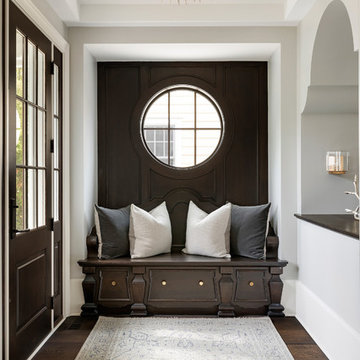
This is an example of a mid-sized transitional entry hall in Minneapolis with grey walls, dark hardwood floors, a single front door and a dark wood front door.
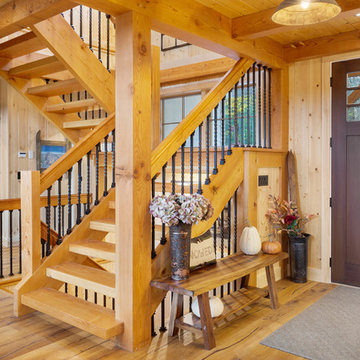
Crown Point Builders, Inc. | Décor by Pottery Barn at Evergreen Walk | Photography by Wicked Awesome 3D | Bathroom and Kitchen Design by Amy Michaud, Brownstone Designs
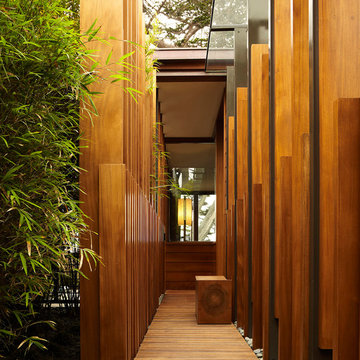
Photography: David Matheson
Inspiration for a contemporary front door in Chicago.
Inspiration for a contemporary front door in Chicago.
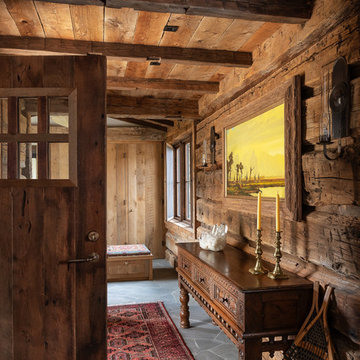
Country entryway in Other with brown walls, a dark wood front door and grey floor.
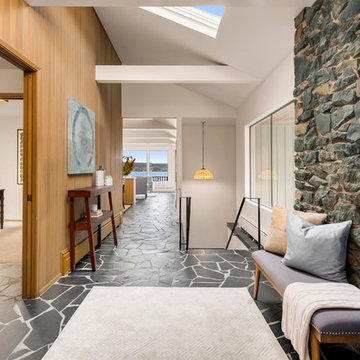
Photo of a large midcentury foyer in Seattle with slate floors, a double front door, a red front door, black floor and white walls.
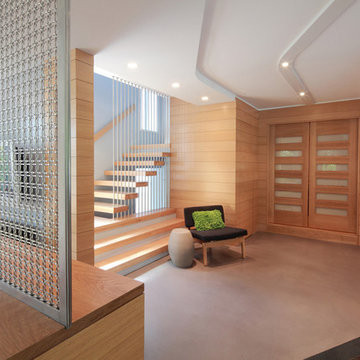
This addition to an existing house creates a transition space to the new family and entertainment rooms.
Contemporary foyer in New York.
Contemporary foyer in New York.
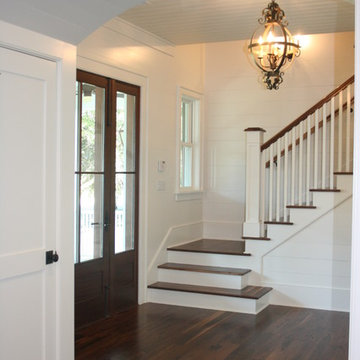
Design ideas for a mid-sized traditional foyer in Charleston with white walls.
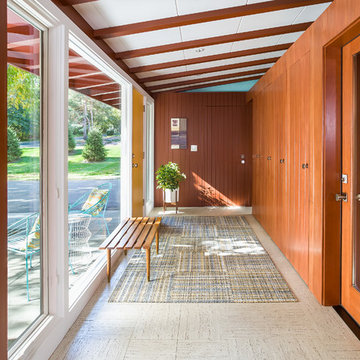
Andrea Rugg Photography
This is an example of a midcentury entryway in Minneapolis with a single front door and a yellow front door.
This is an example of a midcentury entryway in Minneapolis with a single front door and a yellow front door.
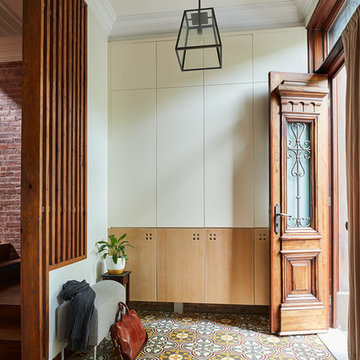
Transitional foyer in New York with a medium wood front door and multi-coloured floor.
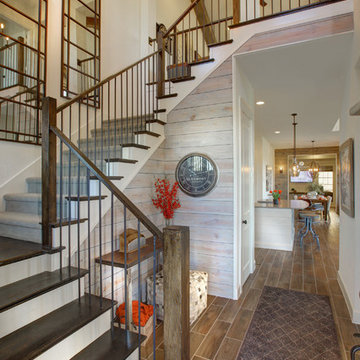
Village at Twin Creeks - Florence
Normandy Homes
Designed by ML Group
This is an example of a mid-sized country entry hall in Dallas with ceramic floors and beige walls.
This is an example of a mid-sized country entry hall in Dallas with ceramic floors and beige walls.
Entryway Design Ideas
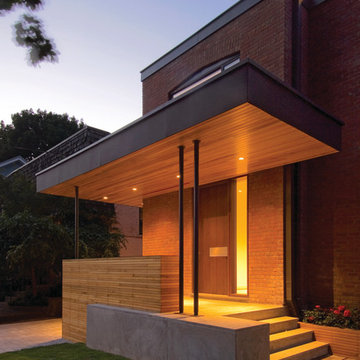
Photo Credit: Ben Rahn/A-Frame and Kerun Ip.
Design ideas for a contemporary entryway in Toronto with a medium wood front door.
Design ideas for a contemporary entryway in Toronto with a medium wood front door.
1
