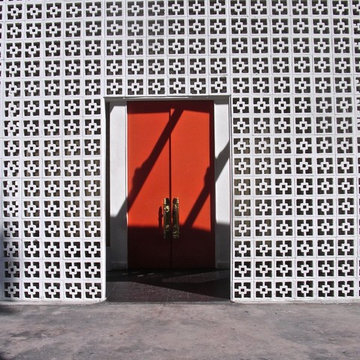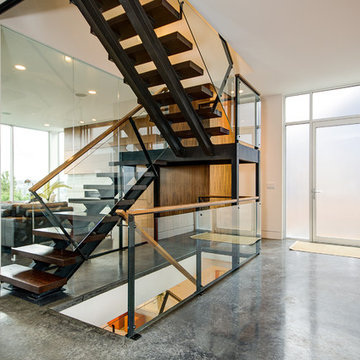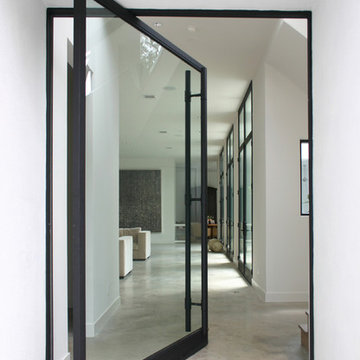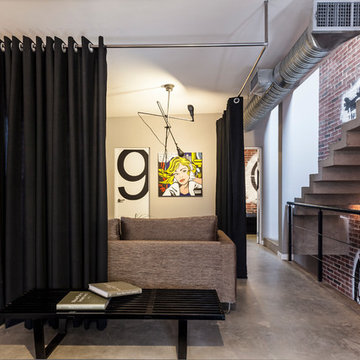Entryway Design Ideas
Refine by:
Budget
Sort by:Popular Today
1 - 20 of 80 photos
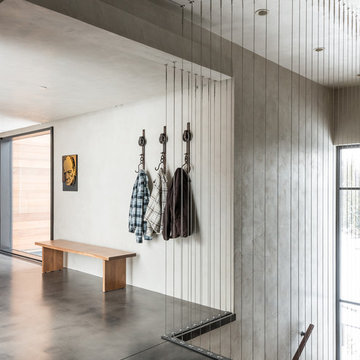
This is an example of a mid-sized modern entry hall in Other with grey walls and concrete floors.
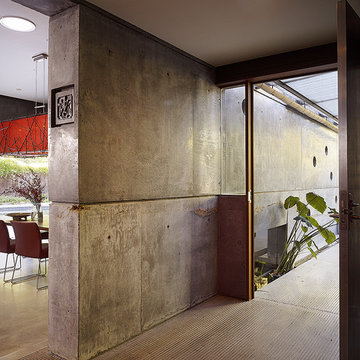
Fu-Tung Cheng, CHENG Design
• Interior View of Front Pivot Door and 12" thick concrete wall, House 6 concrete and wood home
House 6, is Cheng Design’s sixth custom home project, was redesigned and constructed from top-to-bottom. The project represents a major career milestone thanks to the unique and innovative use of concrete, as this residence is one of Cheng Design’s first-ever ‘hybrid’ structures, constructed as a combination of wood and concrete.
Photography: Matthew Millman
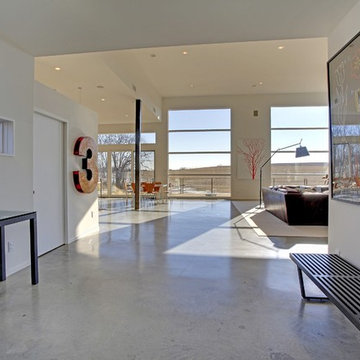
Ben Colvin - Spacecrafting / Architectural Photography
Modern entryway in Minneapolis with concrete floors and white walls.
Modern entryway in Minneapolis with concrete floors and white walls.
Find the right local pro for your project
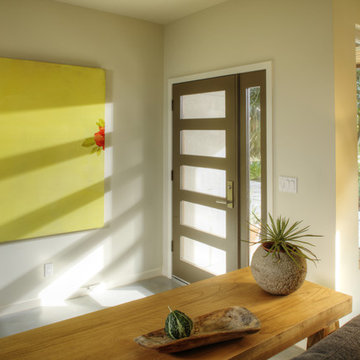
This is an example of a mid-sized contemporary front door in Sacramento with concrete floors, white walls, a single front door, a glass front door and grey floor.
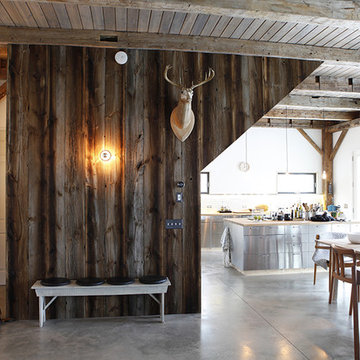
The goal of this project was to build a house that would be energy efficient using materials that were both economical and environmentally conscious. Due to the extremely cold winter weather conditions in the Catskills, insulating the house was a primary concern. The main structure of the house is a timber frame from an nineteenth century barn that has been restored and raised on this new site. The entirety of this frame has then been wrapped in SIPs (structural insulated panels), both walls and the roof. The house is slab on grade, insulated from below. The concrete slab was poured with a radiant heating system inside and the top of the slab was polished and left exposed as the flooring surface. Fiberglass windows with an extremely high R-value were chosen for their green properties. Care was also taken during construction to make all of the joints between the SIPs panels and around window and door openings as airtight as possible. The fact that the house is so airtight along with the high overall insulatory value achieved from the insulated slab, SIPs panels, and windows make the house very energy efficient. The house utilizes an air exchanger, a device that brings fresh air in from outside without loosing heat and circulates the air within the house to move warmer air down from the second floor. Other green materials in the home include reclaimed barn wood used for the floor and ceiling of the second floor, reclaimed wood stairs and bathroom vanity, and an on-demand hot water/boiler system. The exterior of the house is clad in black corrugated aluminum with an aluminum standing seam roof. Because of the extremely cold winter temperatures windows are used discerningly, the three largest windows are on the first floor providing the main living areas with a majestic view of the Catskill mountains.
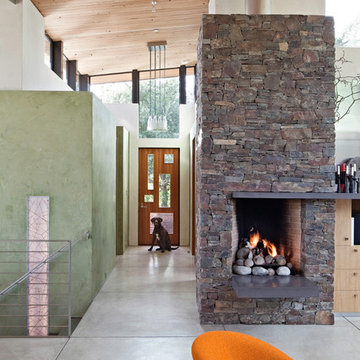
Photo of a large beach style entryway in San Francisco with concrete floors, white walls and grey floor.
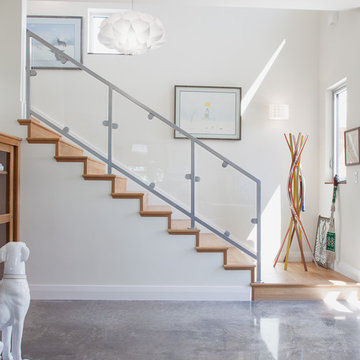
© Kailey J. Flynn
Inspiration for a contemporary entryway in Austin with concrete floors, grey floor and white walls.
Inspiration for a contemporary entryway in Austin with concrete floors, grey floor and white walls.
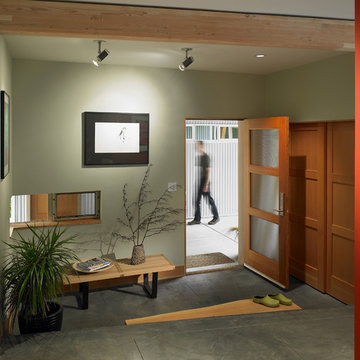
Entry from breezeway into new home. Entry is Asian-style lowered Genkan. Flooring is radiant concrete slab. Step is reclaimed fir.
Photo credit - Patrick Barta Photography
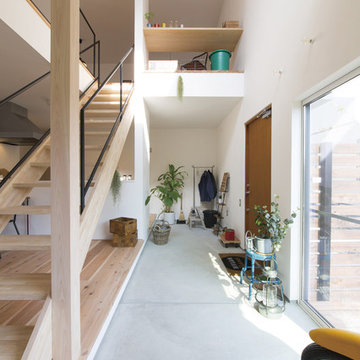
This is an example of a scandinavian entryway in Other with a single front door, a medium wood front door, grey floor, white walls and concrete floors.
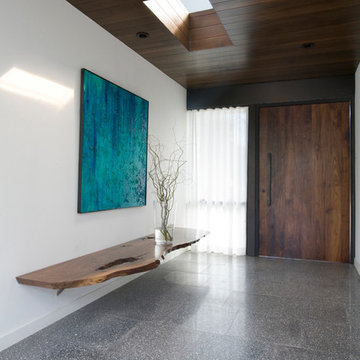
Corinne Cobabe Photography
Design ideas for a modern entryway in San Diego with concrete floors.
Design ideas for a modern entryway in San Diego with concrete floors.
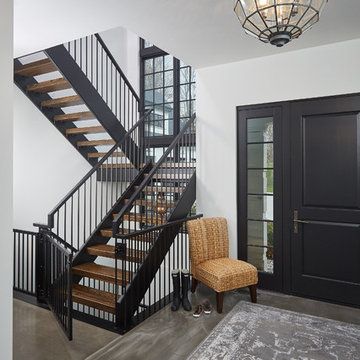
Ashley Avila
Inspiration for a large transitional foyer in Grand Rapids with white walls, concrete floors, a single front door, a black front door and grey floor.
Inspiration for a large transitional foyer in Grand Rapids with white walls, concrete floors, a single front door, a black front door and grey floor.
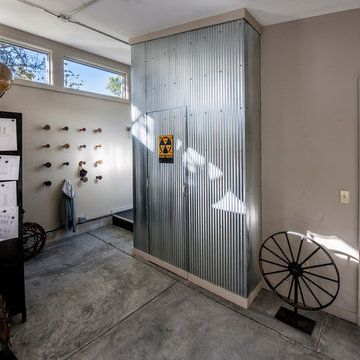
Randy Colwell
This is an example of an industrial entryway in Other with concrete floors and white walls.
This is an example of an industrial entryway in Other with concrete floors and white walls.
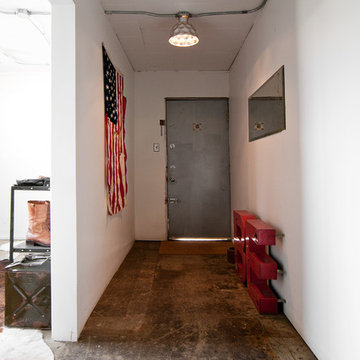
Lucy Call © 2013 Houzz
Industrial entryway in Salt Lake City with concrete floors and white walls.
Industrial entryway in Salt Lake City with concrete floors and white walls.
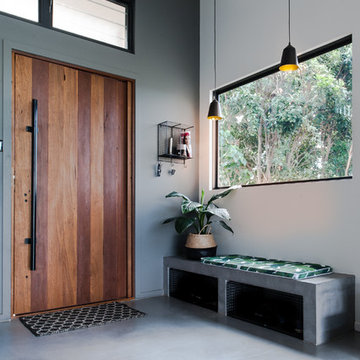
Contemporary foyer in Gold Coast - Tweed with white walls, concrete floors, a single front door, a medium wood front door and grey floor.
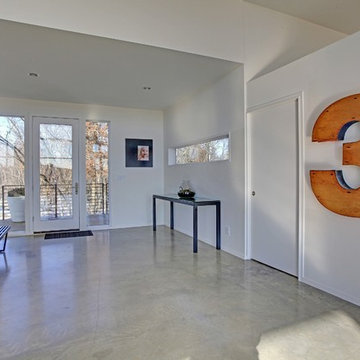
Ben Colvin - Spacecrafting / Architectural Photography
Design ideas for a modern entryway in Minneapolis with concrete floors and white walls.
Design ideas for a modern entryway in Minneapolis with concrete floors and white walls.
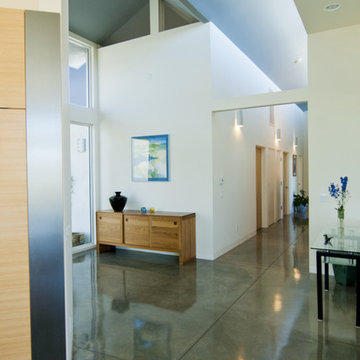
William Beauter and Jess Mullen-Carey
Inspiration for a modern entryway in Los Angeles with concrete floors and green floor.
Inspiration for a modern entryway in Los Angeles with concrete floors and green floor.
Entryway Design Ideas
1
