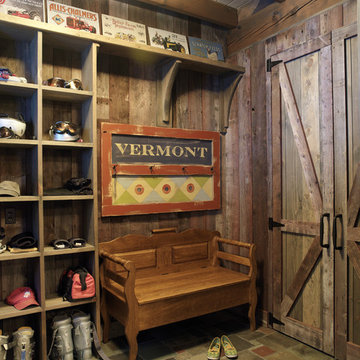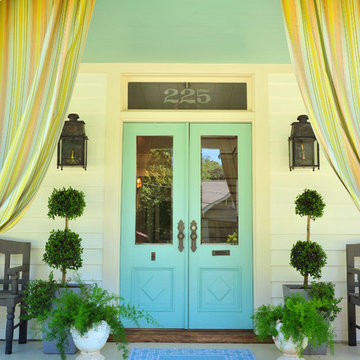Entryway Design Ideas
Refine by:
Budget
Sort by:Popular Today
1 - 20 of 278 photos
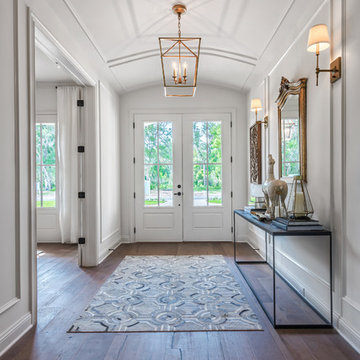
Designed and Built by: Cottage Home Company
Photographed by: Kyle Caldabaugh of Level Exposure
Inspiration for a transitional foyer in Jacksonville with white walls, dark hardwood floors, a double front door and a white front door.
Inspiration for a transitional foyer in Jacksonville with white walls, dark hardwood floors, a double front door and a white front door.
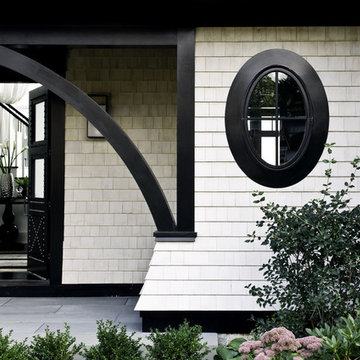
Photo Credit: Sam Gray Photography
This is an example of a traditional entryway in Boston with dark hardwood floors, a double front door and a black front door.
This is an example of a traditional entryway in Boston with dark hardwood floors, a double front door and a black front door.

Midcentury entry hall in Seattle with white walls, medium hardwood floors, a single front door, a black front door, brown floor, vaulted, wood and planked wall panelling.
Find the right local pro for your project
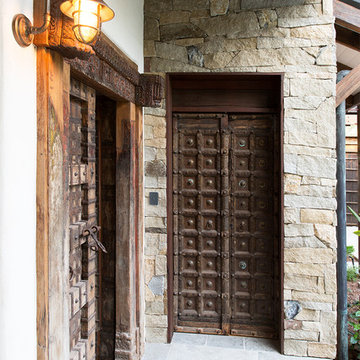
Photos by Louise Roche, of Villa Styling.
Indian antique doors, eco outdoor dry walling stone cladding
Inspiration for a tropical front door in Cairns with white walls, a double front door, a dark wood front door and grey floor.
Inspiration for a tropical front door in Cairns with white walls, a double front door, a dark wood front door and grey floor.
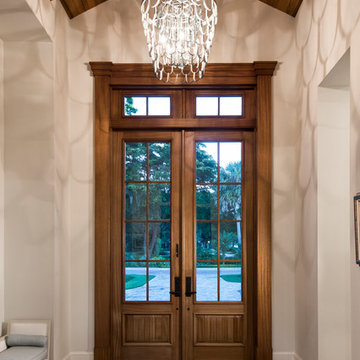
Photo of a country entryway in Miami with white walls, dark hardwood floors, a double front door, a dark wood front door and brown floor.
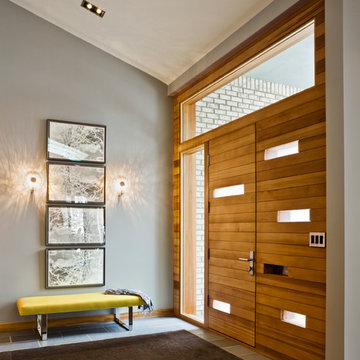
A dated 1980’s home became the perfect place for entertaining in style.
Stylish and inventive, this home is ideal for playing games in the living room while cooking and entertaining in the kitchen. An unusual mix of materials reflects the warmth and character of the organic modern design, including red birch cabinets, rare reclaimed wood details, rich Brazilian cherry floors and a soaring custom-built shiplap cedar entryway. High shelves accessed by a sliding library ladder provide art and book display areas overlooking the great room fireplace. A custom 12-foot folding door seamlessly integrates the eat-in kitchen with the three-season porch and deck for dining options galore. What could be better for year-round entertaining of family and friends? Call today to schedule an informational visit, tour, or portfolio review.
BUILDER: Streeter & Associates
ARCHITECT: Peterssen/Keller
INTERIOR: Eminent Interior Design
PHOTOGRAPHY: Paul Crosby Architectural Photography
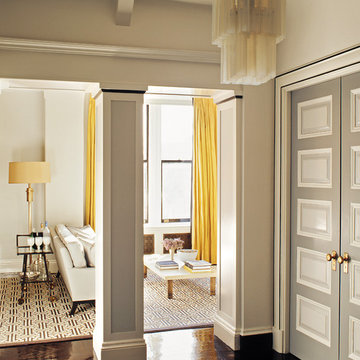
Excerpted from Steven Gambrel: Time & Place (Abrams, 2012). Photography by Eric Piasecki.
Photo of a contemporary entryway in New York with a double front door and a gray front door.
Photo of a contemporary entryway in New York with a double front door and a gray front door.
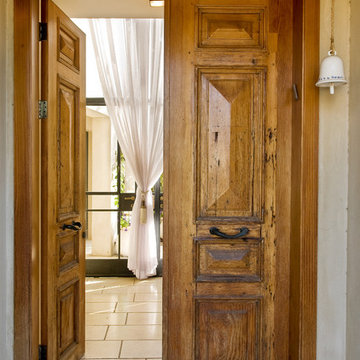
This is an example of a country front door in Tel Aviv with a double front door and a medium wood front door.
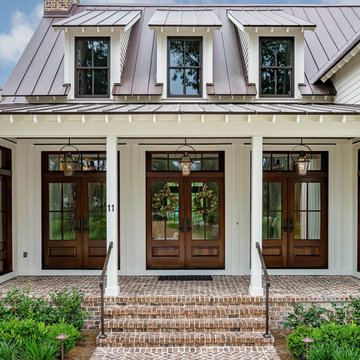
Photo: Tom Jenkins
TomJenkinsksFilms.com
This is an example of a large country front door in Atlanta with a double front door and a dark wood front door.
This is an example of a large country front door in Atlanta with a double front door and a dark wood front door.
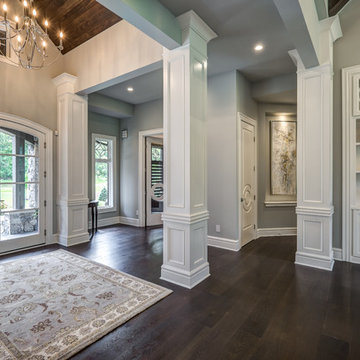
Dawn Smith Photography
Large transitional foyer in Cincinnati with grey walls, dark hardwood floors, a double front door, a glass front door and brown floor.
Large transitional foyer in Cincinnati with grey walls, dark hardwood floors, a double front door, a glass front door and brown floor.
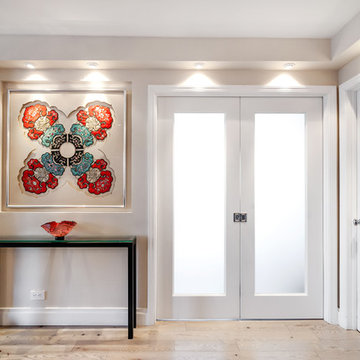
Entry Way
Photo: Elizabeth Dooley
Photo of a mid-sized transitional foyer in New York with light hardwood floors, a double front door, grey walls and a glass front door.
Photo of a mid-sized transitional foyer in New York with light hardwood floors, a double front door, grey walls and a glass front door.
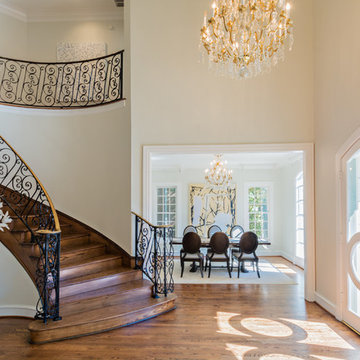
DM Photography
Design ideas for a traditional foyer in Dallas with medium hardwood floors, a double front door and a glass front door.
Design ideas for a traditional foyer in Dallas with medium hardwood floors, a double front door and a glass front door.
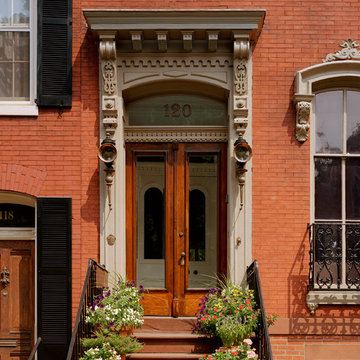
HD Photography
Inspiration for a traditional front door in DC Metro with a double front door and a medium wood front door.
Inspiration for a traditional front door in DC Metro with a double front door and a medium wood front door.
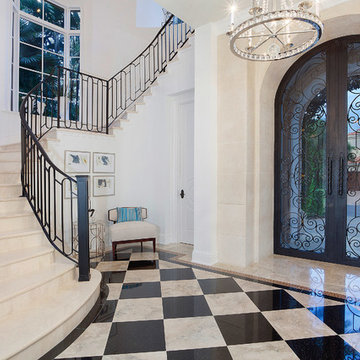
Ed Butera
Photo of a traditional foyer in Miami with a double front door and a glass front door.
Photo of a traditional foyer in Miami with a double front door and a glass front door.
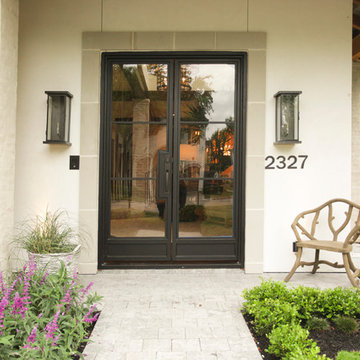
Transitional front door in Houston with a double front door and a glass front door.
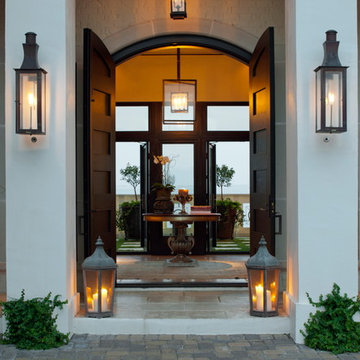
Atlantic Archives/Richard Leo Johnson
Photo of a contemporary front door in Atlanta with a double front door and a dark wood front door.
Photo of a contemporary front door in Atlanta with a double front door and a dark wood front door.
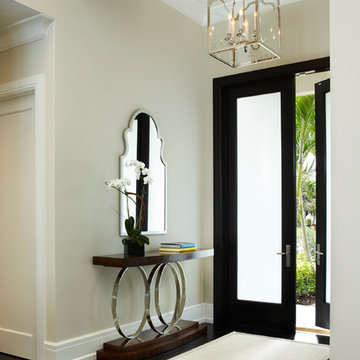
This is an example of a transitional entryway in Miami with beige walls.
Entryway Design Ideas
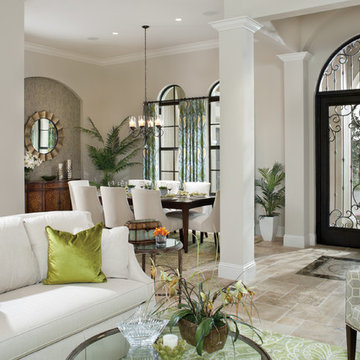
Valencia 1180: Elevation “E”, open Model for Viewing at the Murano at Miromar Lakes Beach & Country Club Homes in Estero, Florida.
Visit www.ArthurRutenbergHomes.com to view other Models.
3 BEDROOMS / 3.5 Baths / Den / Bonus room 3,687 square feet
Plan Features:
Living Area: 3687
Total Area: 5143
Bedrooms: 3
Bathrooms: 3
Stories: 1
Den: Standard
Bonus Room: Standard
1
