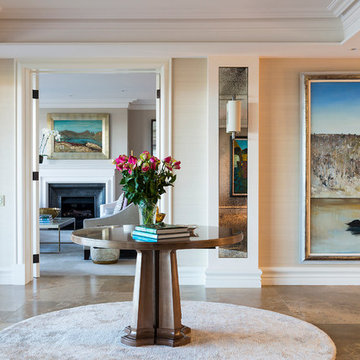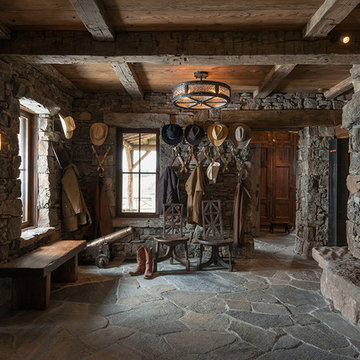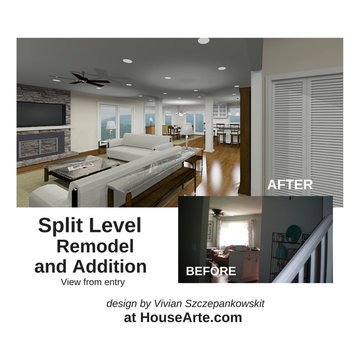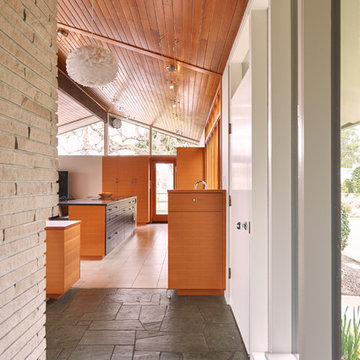Entryway Design Ideas
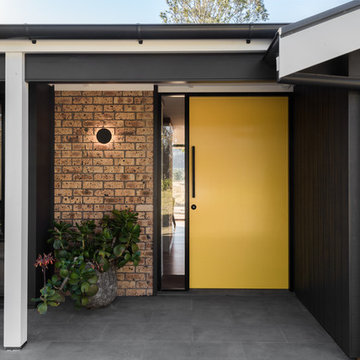
Photographer: Mitchell Fong
This is an example of a mid-sized midcentury front door in Other with grey walls, slate floors, a single front door, a yellow front door and grey floor.
This is an example of a mid-sized midcentury front door in Other with grey walls, slate floors, a single front door, a yellow front door and grey floor.
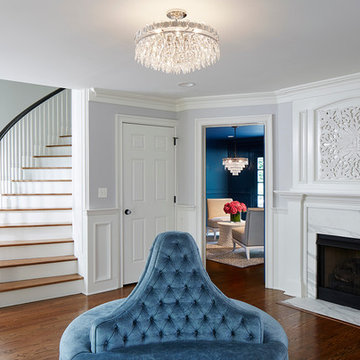
Martha O'Hara Interiors, Interior Design & Photo Styling | Corey Gaffer Photography
Please Note: All “related,” “similar,” and “sponsored” products tagged or listed by Houzz are not actual products pictured. They have not been approved by Martha O’Hara Interiors nor any of the professionals credited. For information about our work, please contact design@oharainteriors.com.
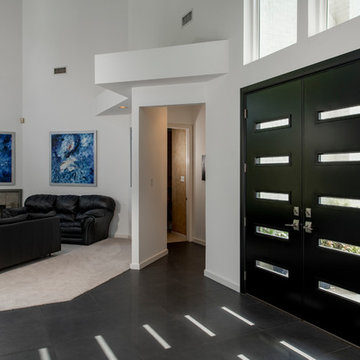
Entry door replacement project featuring ProVia products.
This is an example of a mid-sized modern front door in Dallas with white walls, ceramic floors, a double front door, a black front door and black floor.
This is an example of a mid-sized modern front door in Dallas with white walls, ceramic floors, a double front door, a black front door and black floor.
Find the right local pro for your project
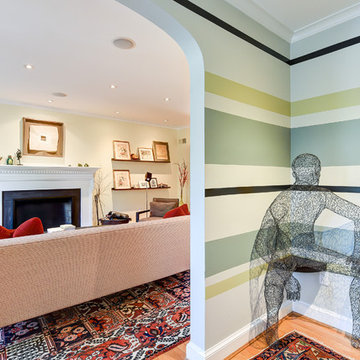
This is an example of a mid-sized eclectic entry hall in DC Metro with multi-coloured walls, light hardwood floors, brown floor, a single front door and a white front door.
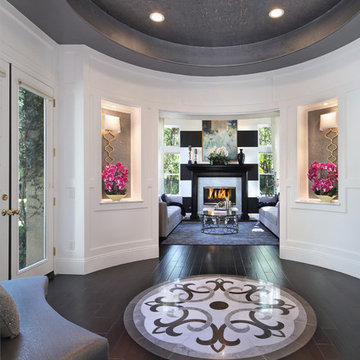
Design by 27 Diamonds Interior Design
www.27diamonds.com
Design ideas for a mid-sized transitional foyer in Orange County with white walls, dark hardwood floors, a double front door, a white front door and brown floor.
Design ideas for a mid-sized transitional foyer in Orange County with white walls, dark hardwood floors, a double front door, a white front door and brown floor.
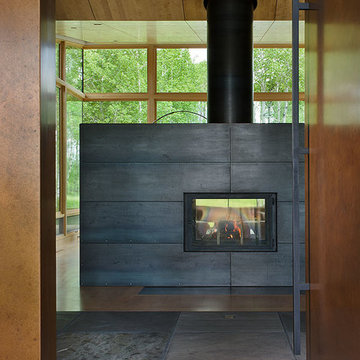
This residence is sited in a natural clearing in a huge grove of aspen trees on a low lying lot situated between the Teton Range and the Snake River in northwestern Wyoming. Designed by Ward+Blake Architects.
Photo Credit: Roger Wade
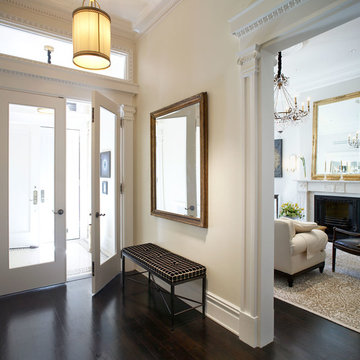
Ty Cole
Photo of a large traditional vestibule in New York with beige walls, a double front door and a glass front door.
Photo of a large traditional vestibule in New York with beige walls, a double front door and a glass front door.
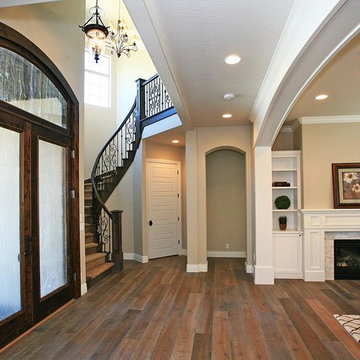
This is an example of a large traditional foyer in Salt Lake City with grey walls, dark hardwood floors, a double front door and a dark wood front door.
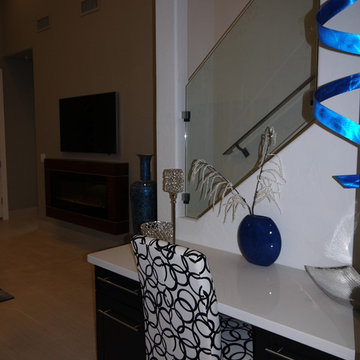
Custom entryway desk by Austin-Morgan Closets.
Design ideas for a contemporary foyer in Phoenix with grey walls and ceramic floors.
Design ideas for a contemporary foyer in Phoenix with grey walls and ceramic floors.
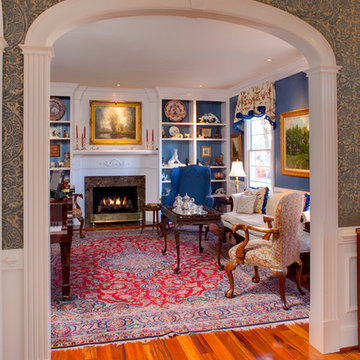
This is an example of a mid-sized traditional entry hall in Richmond with medium hardwood floors.
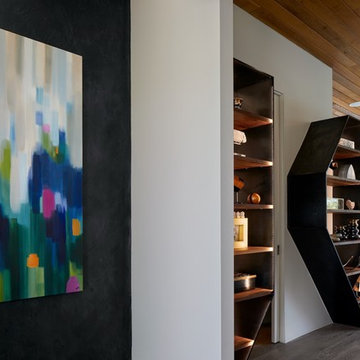
Geometric, angular iron and wood shelving, are lit with subtle LED strands to highlight family treasures. A commissioned art piece welcomes from the front entry framed by a black concrete accent wall.
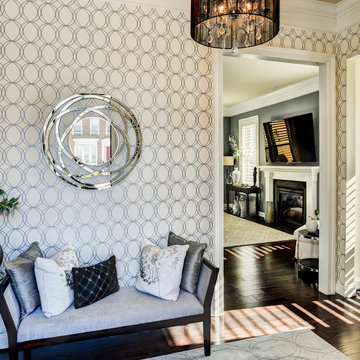
This is an example of a transitional entryway in DC Metro with white walls and dark hardwood floors.
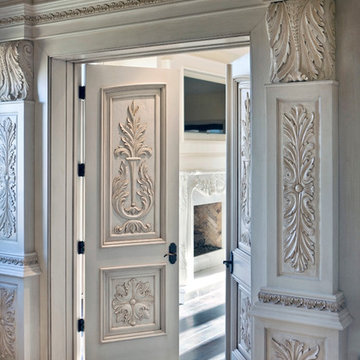
Beautiful and ornate wood carvings frame this grand master bedroom entrance in Paradise Valley, AZ. Traditional European influences combined with the antique finish exude a rich, inviting feeling.
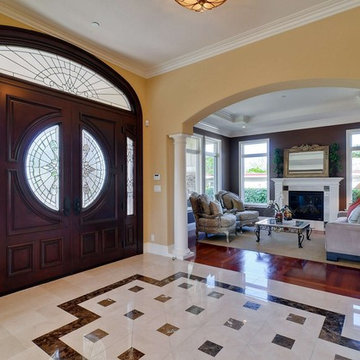
All Photo Credits to Victor Lin Photography
www.victorlinphoto.com/
Inspiration for a traditional entryway in San Francisco with beige floor.
Inspiration for a traditional entryway in San Francisco with beige floor.
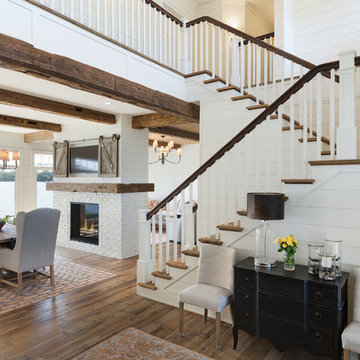
The Entire Main Level, Stairwell and Upper Level Hall are wrapped in Shiplap, Painted in Benjamin Moore White Dove. The Flooring, Beams, Mantel and Fireplace TV Doors are all reclaimed barnwood. The inset floor in the dining room is brick veneer. The Fireplace is brick on all sides. The lighting is by Visual Comfort. Photo by Spacecrafting
Entryway Design Ideas
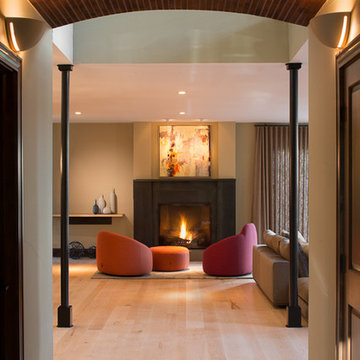
© 2014 David Lauer Photography
Photo of a large contemporary entry hall in Denver with beige walls, light hardwood floors and beige floor.
Photo of a large contemporary entry hall in Denver with beige walls, light hardwood floors and beige floor.
7
