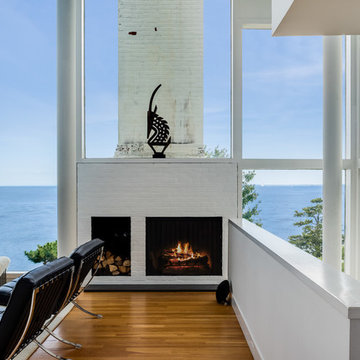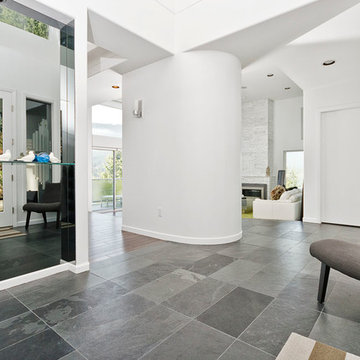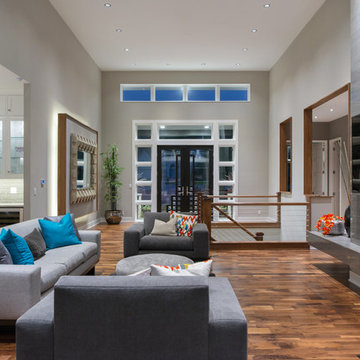Entryway Design Ideas
Refine by:
Budget
Sort by:Popular Today
1 - 20 of 2,254 photos
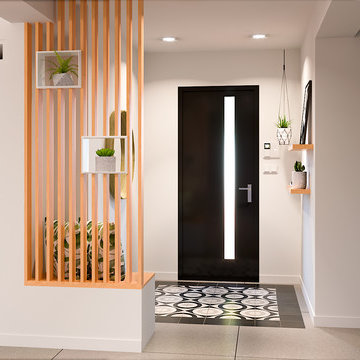
Création d'une entrée semi ouverte grâce à un claustra bois dissimulant un coffre de rangement servant également d'assise.
Harmonisation de l'espace et création d'une ambiance chaleureuse avec 3 espaces définis : salon / salle-à-manger / bureau.
Réalisation du rendu en photo-réaliste par vizstation.
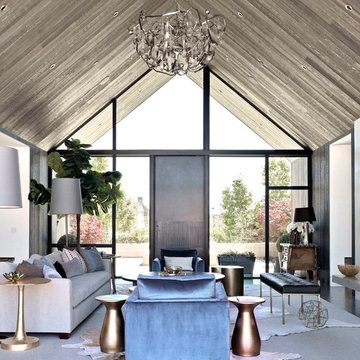
Design ideas for a large contemporary foyer in San Francisco with a single front door and a black front door.
Find the right local pro for your project
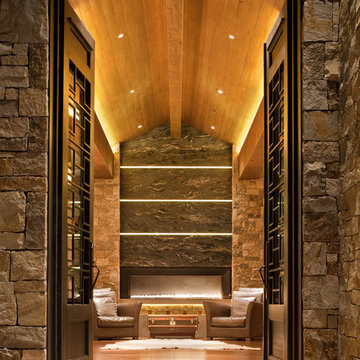
This entry's simple composition of lighting layers and well coordinated details create a stunning view for those who enter this incredible Aspen home. Exterior stone is grazed, glass lines are backlit above the fireplace, cove lighting creates ambient light and trimless square accents in the vaulted wood ceiling accent the furniture.
Architect: Charles Cunniffe Architects, Aspen, CO
Photographer: James Ray Spahn
Key words: Lighting, Lighting Design, Lighting Designer, Entry lighting, cove lighting, LED lighting, accent lighting, trimless square, fireplace lighting, ambient lighting, lighting designer, lighting designer, lighting design, lighting designer, designer lighting, lighting designer, lighting designer, lighting designer
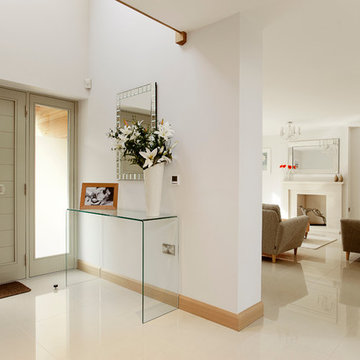
Design ideas for a contemporary entryway in Dorset with white walls and white floor.
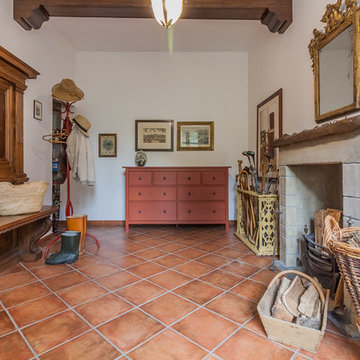
Inspiration for a traditional foyer in Other with white walls, terra-cotta floors and red floor.
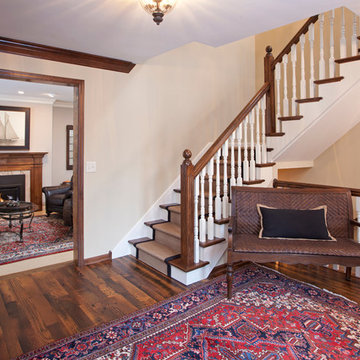
The entrance into a home plays a significant role in how a home flows and the feeling it emits. We took existing millwork and added paint grade pieces mixed with existing stained pieces to create a comfortable, warm, and inviting space. | Photography: Landmark Photography
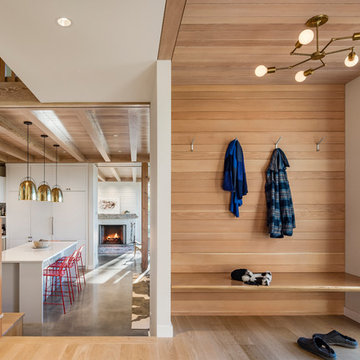
Anton Grassl
Inspiration for a mid-sized country foyer in Boston with white walls, light hardwood floors and beige floor.
Inspiration for a mid-sized country foyer in Boston with white walls, light hardwood floors and beige floor.
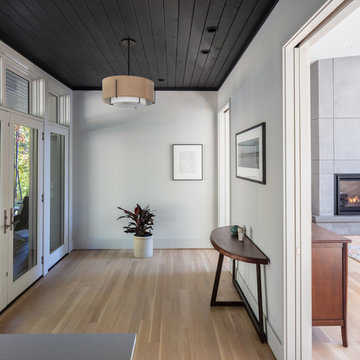
Photography by Keith Isaacs
Mid-sized midcentury foyer in Other with white walls, medium hardwood floors, a double front door, a white front door and brown floor.
Mid-sized midcentury foyer in Other with white walls, medium hardwood floors, a double front door, a white front door and brown floor.
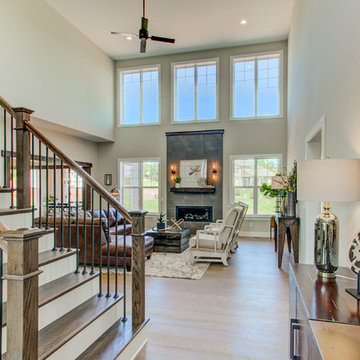
This 2-story home with first-floor owner’s suite includes a 3-car garage and an inviting front porch. A dramatic 2-story ceiling welcomes you into the foyer where hardwood flooring extends throughout the main living areas of the home including the dining room, great room, kitchen, and breakfast area. The foyer is flanked by the study to the right and the formal dining room with stylish coffered ceiling and craftsman style wainscoting to the left. The spacious great room with 2-story ceiling includes a cozy gas fireplace with custom tile surround. Adjacent to the great room is the kitchen and breakfast area. The kitchen is well-appointed with Cambria quartz countertops with tile backsplash, attractive cabinetry and a large pantry. The sunny breakfast area provides access to the patio and backyard. The owner’s suite with includes a private bathroom with 6’ tile shower with a fiberglass base, free standing tub, and an expansive closet. The 2nd floor includes a loft, 2 additional bedrooms and 2 full bathrooms.
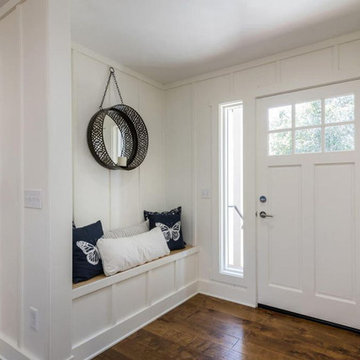
This front entry is accented with board and batten walls as well as on the bench seat. The bench seat opens up for added storage and a large closet on the otherside
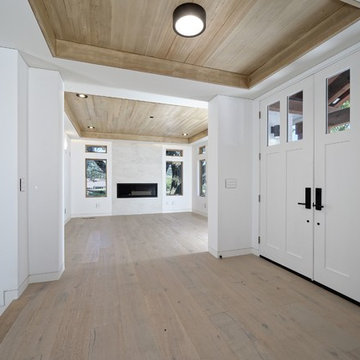
Design ideas for a mid-sized transitional front door in San Francisco with white walls, light hardwood floors, a double front door and a white front door.
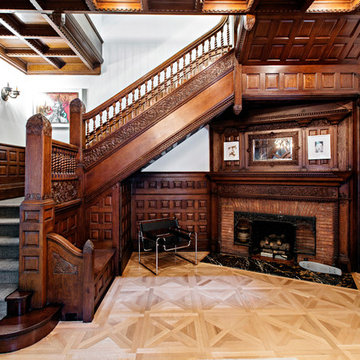
Entry Foyer
Dorothy Hong Photography
Photo of an expansive traditional foyer in New York with yellow walls, dark hardwood floors, a double front door and a black front door.
Photo of an expansive traditional foyer in New York with yellow walls, dark hardwood floors, a double front door and a black front door.
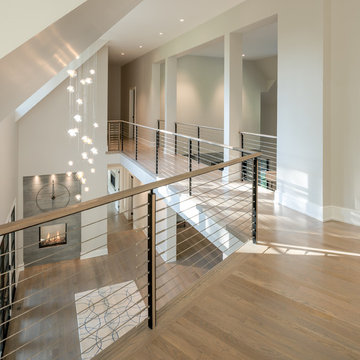
Angle Eye Photography
Design ideas for an expansive transitional foyer in Philadelphia with grey walls, light hardwood floors, a double front door, a black front door and beige floor.
Design ideas for an expansive transitional foyer in Philadelphia with grey walls, light hardwood floors, a double front door, a black front door and beige floor.
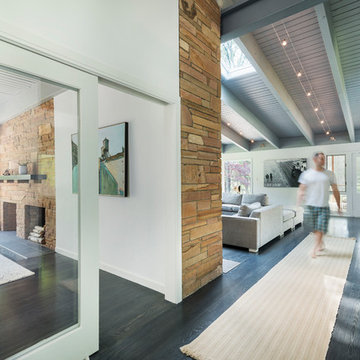
This remodel of a mid century gem is located in the town of Lincoln, MA, a hot bed of modernist homes inspired by Walter Gropius’ own house built nearby in the 1940s. Flavin Architects updated the design by opening up the kitchen and living room. Spectacular exposed beams were lightened with a light grey stain and the floor was finished in a dark grey cerused oak stain. The low pitched roofs, open floor plan, and large windows openings connect the house to nature to make the most of its rural setting.
Photo by: Nat Rae Photography
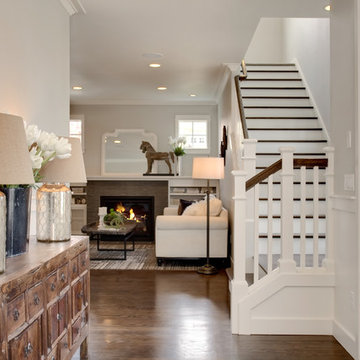
Arts and crafts foyer in Seattle with grey walls, medium hardwood floors, a single front door and a glass front door.
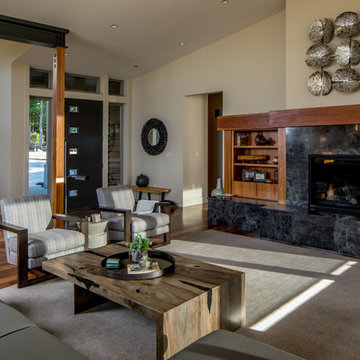
View to entry from living room. Photography by Stephen Brousseau.
Inspiration for a mid-sized modern front door in Seattle with white walls, dark hardwood floors, a single front door, a black front door and brown floor.
Inspiration for a mid-sized modern front door in Seattle with white walls, dark hardwood floors, a single front door, a black front door and brown floor.
Entryway Design Ideas

The inviting living room with coffered ceilings and elegant wainscoting is right off of the double height foyer. The dining area welcomes you into the center of the great room beyond.
1
