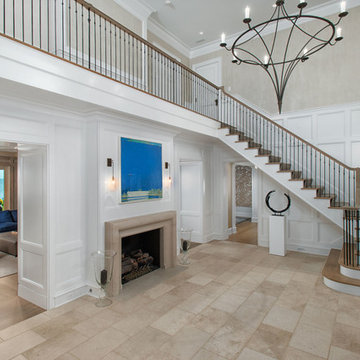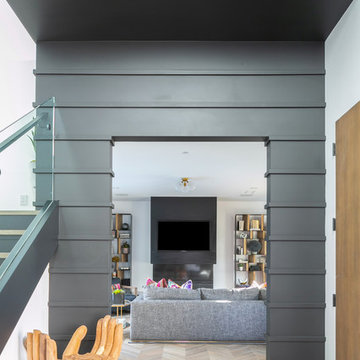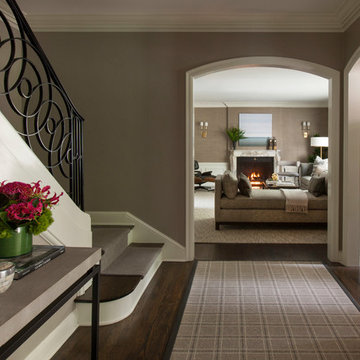Entryway Design Ideas
Refine by:
Budget
Sort by:Popular Today
21 - 40 of 2,254 photos
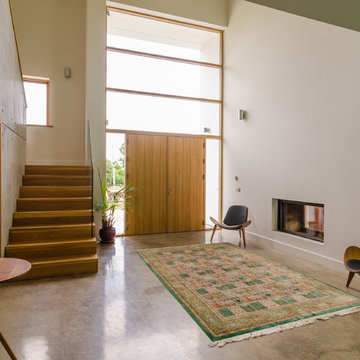
Gary Quigg Photography
Inspiration for a contemporary foyer in Belfast with white walls, concrete floors, a double front door and a medium wood front door.
Inspiration for a contemporary foyer in Belfast with white walls, concrete floors, a double front door and a medium wood front door.
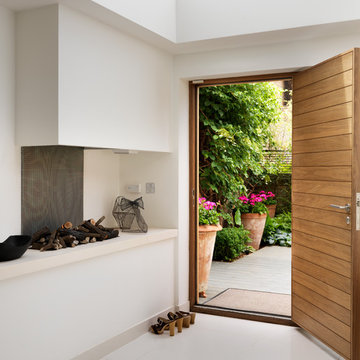
Design ideas for a contemporary entry hall in London with white walls, a single front door, a medium wood front door and white floor.
Find the right local pro for your project
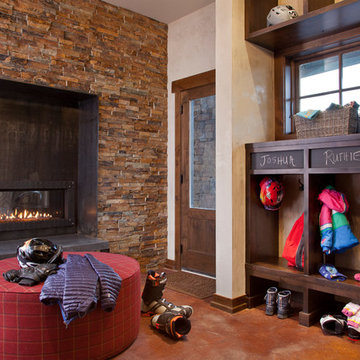
Mud room/boot room with built-in cubbies for ski gear. double-sided fireplace shared with family room.
Design ideas for a country mudroom in Other with beige walls, a single front door, a dark wood front door and red floor.
Design ideas for a country mudroom in Other with beige walls, a single front door, a dark wood front door and red floor.
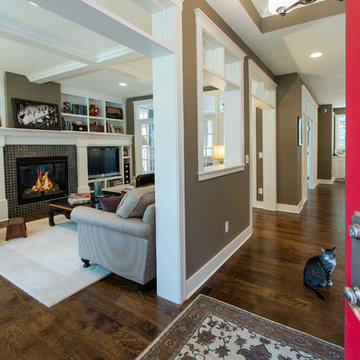
Exclusive House Plan 73345HS is a 3 bedroom 3.5 bath beauty with the master on main and a 4 season sun room that will be a favorite hangout.
The front porch is 12' deep making it a great spot for use as outdoor living space which adds to the 3,300+ sq. ft. inside.
Ready when you are. Where do YOU want to build?
Plans: http://bit.ly/73345hs
Photo Credit: Garrison Groustra
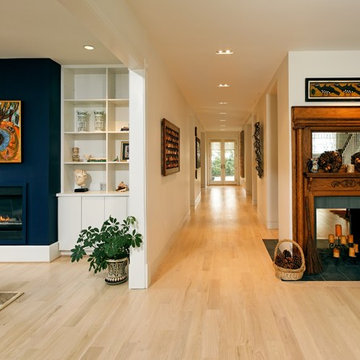
Gregg Hadley
This is an example of a mid-sized transitional entry hall in DC Metro with white walls, light hardwood floors, a double front door, a glass front door and beige floor.
This is an example of a mid-sized transitional entry hall in DC Metro with white walls, light hardwood floors, a double front door, a glass front door and beige floor.
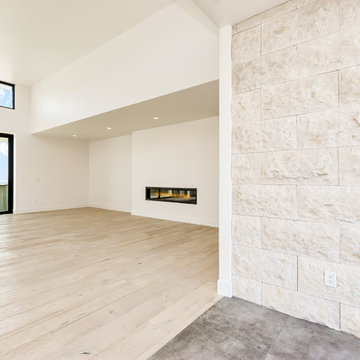
Architect: Studio L - Robin Gates
Builder: CK Rogers
Designer: Erica Salmans
Photographer: Pilar Maesner
Design ideas for a large contemporary front door in Boise with white walls, porcelain floors, a pivot front door, a glass front door and grey floor.
Design ideas for a large contemporary front door in Boise with white walls, porcelain floors, a pivot front door, a glass front door and grey floor.
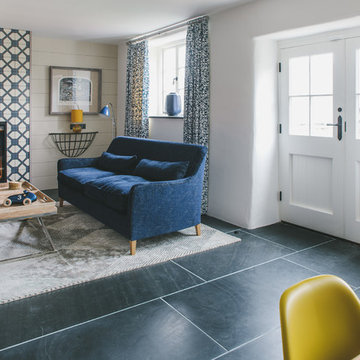
This was a lovely 19th century cottage on the outside, but the interior had been stripped of any original features. We didn't want to create a pastiche of a traditional Cornish cottage. But we incorporated an authentic feel by using local materials like Delabole Slate, local craftsmen to build the amazing feature staircase and local cabinetmakers to make the bespoke kitchen and TV storage unit. This gave the once featureless interior some personality. We had a lucky find in the concealed roof space. We found three original roof trusses and our talented contractor found a way of showing them off. In addition to doing the interior design, we also project managed this refurbishment.
Brett Charles Photography
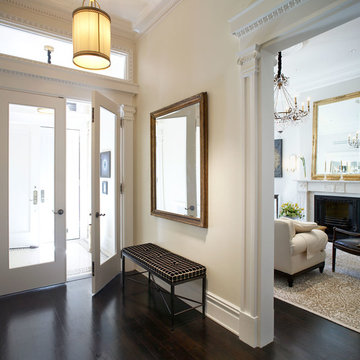
Ty Cole
Photo of a large traditional vestibule in New York with beige walls, a double front door and a glass front door.
Photo of a large traditional vestibule in New York with beige walls, a double front door and a glass front door.
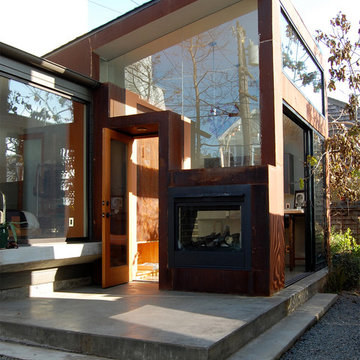
Design ideas for a modern entryway in San Francisco with concrete floors.
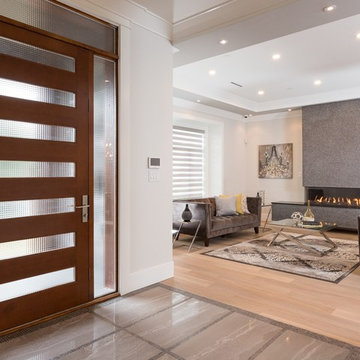
Tiled inset entry floor.
Photo of a mid-sized contemporary front door in Vancouver with grey walls, porcelain floors, a single front door and a medium wood front door.
Photo of a mid-sized contemporary front door in Vancouver with grey walls, porcelain floors, a single front door and a medium wood front door.
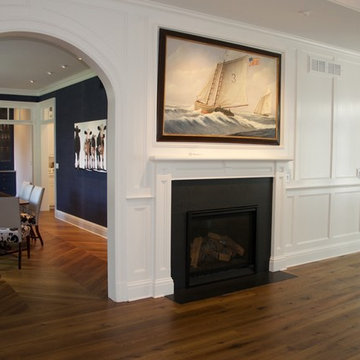
Design ideas for a mid-sized traditional foyer in New York with white walls, medium hardwood floors, a single front door, a white front door and brown floor.
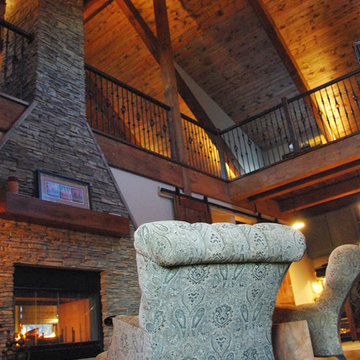
Here you can see both the main living space along with the openness of the additional living space. The exposed ceiling and timbers are visible throughout the open space.
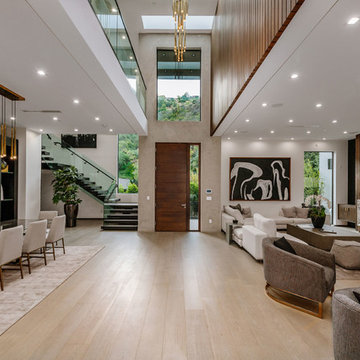
This is an example of an expansive contemporary front door in Los Angeles with white walls, light hardwood floors, a single front door, a dark wood front door and brown floor.
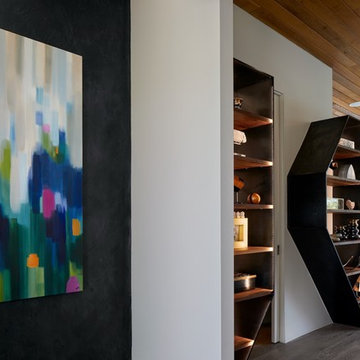
Geometric, angular iron and wood shelving, are lit with subtle LED strands to highlight family treasures. A commissioned art piece welcomes from the front entry framed by a black concrete accent wall.
Entryway Design Ideas
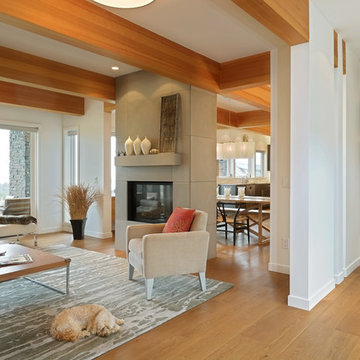
We used a very linear, classical plan with open piers in lieu of walls and exposed wood beams to create a bright sophisticated interior. The interior incorporates stained, wide-plank flooring, wood storefront (glass stile + rail) doors, barn doors, simple modern and weathered tile, stained, traditionally-finished cabinetry, wood beams, custom lighting, and incorporates the client’s art, collected during their world travels.
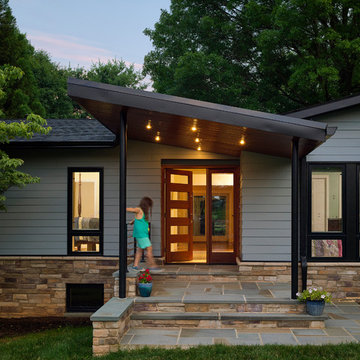
The shape of the angled porch-roof, sets the tone for a truly modern entryway. This protective covering makes a dramatic statement, as it hovers over the front door. The blue-stone terrace conveys even more interest, as it gradually moves upward, morphing into steps, until it reaches the porch.
Porch Detail
The multicolored tan stone, used for the risers and retaining walls, is proportionally carried around the base of the house. Horizontal sustainable-fiber cement board replaces the original vertical wood siding, and widens the appearance of the facade. The color scheme — blue-grey siding, cherry-wood door and roof underside, and varied shades of tan and blue stone — is complimented by the crisp-contrasting black accents of the thin-round metal columns, railing, window sashes, and the roof fascia board and gutters.
This project is a stunning example of an exterior, that is both asymmetrical and symmetrical. Prior to the renovation, the house had a bland 1970s exterior. Now, it is interesting, unique, and inviting.
Photography Credit: Tom Holdsworth Photography
Contractor: Owings Brothers Contracting
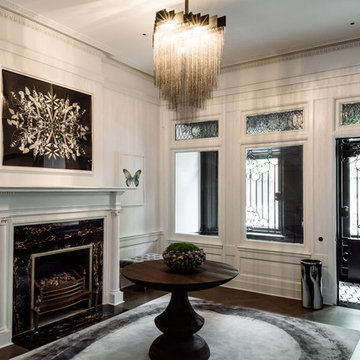
Montgomery Place Townhouse
The unique and exclusive property on Montgomery Place, located between Eighth Avenue and Prospect Park West, was designed in 1898 by the architecture firm Babb, Cook & Willard. It contains an expansive seven bedrooms, five bathrooms, and two powder rooms. The firm was simultaneously working on the East 91st Street Andrew Carnegie Mansion during the period, and ensured the 30.5’ wide limestone at Montgomery Place would boast landmark historic details, including six fireplaces, an original Otis elevator, and a grand spiral staircase running across the four floors. After a two and half year renovation, which had modernized the home – adding five skylights, a wood burning fireplace, an outfitted butler’s kitchen and Waterworks fixtures throughout – the landmark mansion was sold in 2014. DHD Architecture and Interior Design were hired by the buyers, a young family who had moved from their Tribeca Loft, to further renovate and create a fresh, modern home, without compromising the structure’s historic features. The interiors were designed with a chic, bold, yet warm aesthetic in mind, mixing vibrant palettes into livable spaces.
Photography: Guillaume Gaudet www.guillaumegaudet.com
© DHD / ALL RIGHTS RESERVED.
2
